6932 Kenton Street, Shawnee, KS 66226
Local realty services provided by:Better Homes and Gardens Real Estate Kansas City Homes
6932 Kenton Street,Shawnee, KS 66226
$649,000
- 4 Beds
- 3 Baths
- 2,750 sq. ft.
- Single family
- Pending
Listed by:kayleigh biggs
Office:worth clark realty
MLS#:2572650
Source:MOKS_HL
Price summary
- Price:$649,000
- Price per sq. ft.:$236
- Monthly HOA dues:$225
About this home
Move-In Ready New Construction in Western Shawnee!
This stunning Ranch/Reverse 1.5 Story is no longer under construction and is ready to welcome its new family! Nestled at the end of a quiet cul-de-sac, this thoughtfully designed home combines modern elegance with everyday comfort!
Step inside to soaring ceilings, luxury vinyl plank flooring throughout, and custom cabinetry that adds a high-end touch to every room! The open floor plan creates the perfect flow for entertaining guests or enjoying cozy family nights in.
The primary suite is a retreat, complete with a spa-like bathroom featuring a rain shower head and gorgeous designer finishes! Comfort meets efficiency with the 92% energy-efficient upgraded furnace, providing both savings and peace of mind. From the peaceful street to the quality craftsmanship and stunning upgrades (including irrigation system) already in place, this home offers everything you’ve been looking for, and MORE!! Come see it yourself!
Contact an agent
Home facts
- Year built:2025
- Listing ID #:2572650
- Added:41 day(s) ago
- Updated:October 15, 2025 at 12:33 PM
Rooms and interior
- Bedrooms:4
- Total bathrooms:3
- Full bathrooms:3
- Living area:2,750 sq. ft.
Heating and cooling
- Cooling:Electric
Structure and exterior
- Roof:Composition
- Year built:2025
- Building area:2,750 sq. ft.
Schools
- High school:De Soto
- Middle school:Mill Creek
- Elementary school:Mize
Utilities
- Water:City/Public
- Sewer:Public Sewer
Finances and disclosures
- Price:$649,000
- Price per sq. ft.:$236
New listings near 6932 Kenton Street
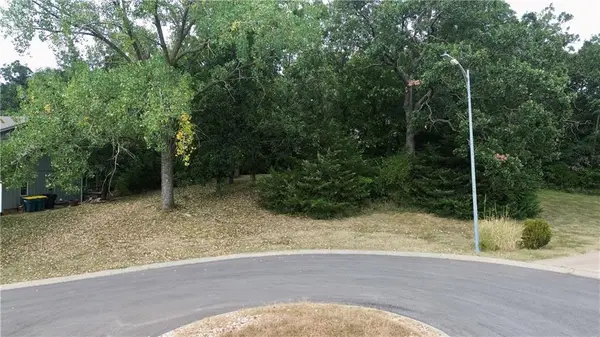 $95,000Pending0 Acres
$95,000Pending0 Acres14170 W 49th Street, Shawnee, KS 66216
MLS# 2572386Listed by: REECENICHOLS - LEAWOOD- New
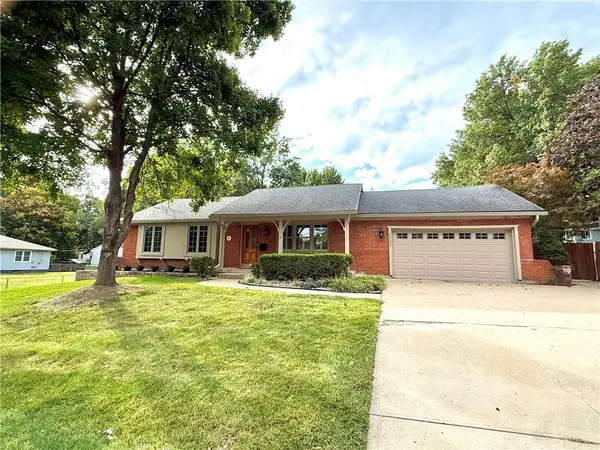 $450,000Active3 beds 3 baths3,545 sq. ft.
$450,000Active3 beds 3 baths3,545 sq. ft.10703 W 67th Street, Shawnee, KS 66203
MLS# 2581615Listed by: COYLE PROPERTIES, LLC 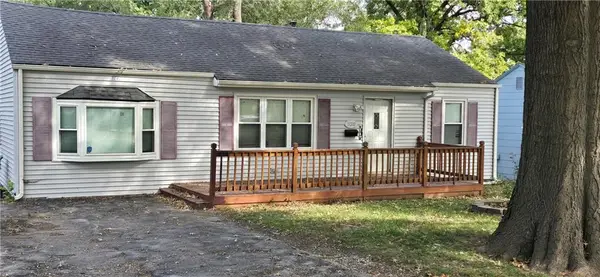 $150,000Pending2 beds 1 baths1,056 sq. ft.
$150,000Pending2 beds 1 baths1,056 sq. ft.11300 W 67th Terrace, Shawnee, KS 66203
MLS# 2581564Listed by: CROWN REALTY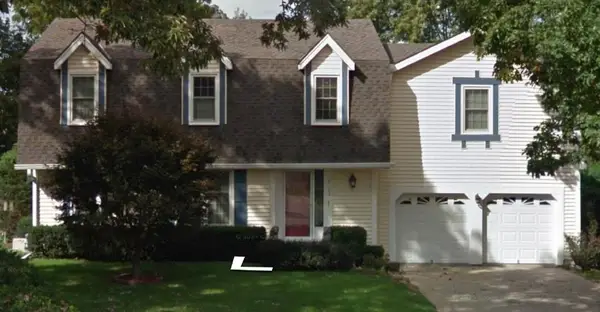 $380,000Pending4 beds 3 baths3,118 sq. ft.
$380,000Pending4 beds 3 baths3,118 sq. ft.6102 Cottonwood Drive, Shawnee, KS 66216
MLS# 2577740Listed by: COMPASS REALTY GROUP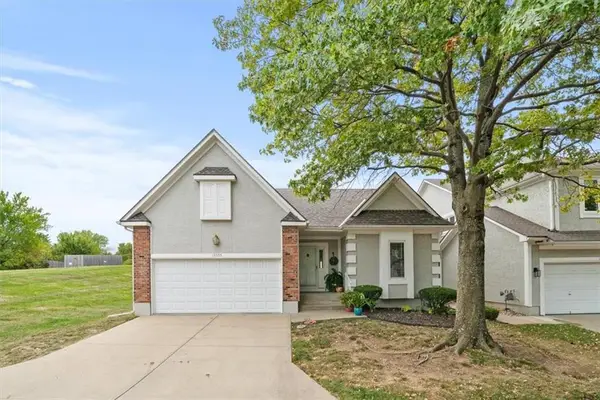 $305,000Pending2 beds 2 baths1,307 sq. ft.
$305,000Pending2 beds 2 baths1,307 sq. ft.13555 W 58th Terrace, Shawnee, KS 66216
MLS# 2579795Listed by: COMPASS REALTY GROUP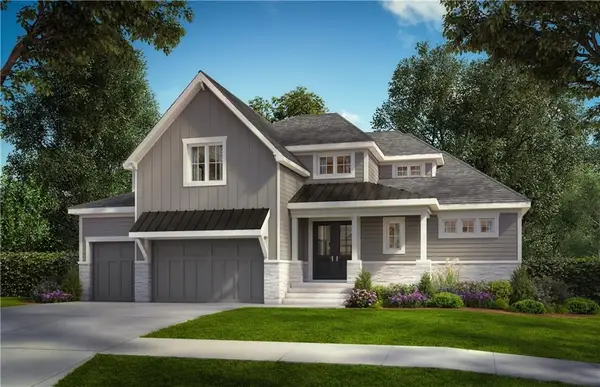 $1,530,287Pending5 beds 6 baths5,036 sq. ft.
$1,530,287Pending5 beds 6 baths5,036 sq. ft.7920 Noble Street, Shawnee, KS 66220
MLS# 2581147Listed by: WEICHERT, REALTORS WELCH & COM- New
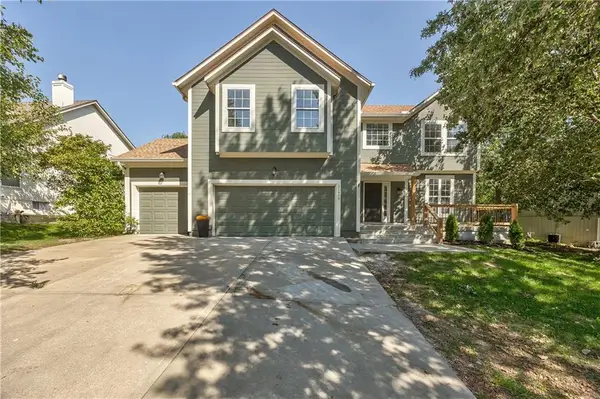 $489,000Active4 beds 4 baths2,882 sq. ft.
$489,000Active4 beds 4 baths2,882 sq. ft.21408 W 50th Street, Shawnee, KS 66218
MLS# 2581332Listed by: PLATINUM REALTY LLC 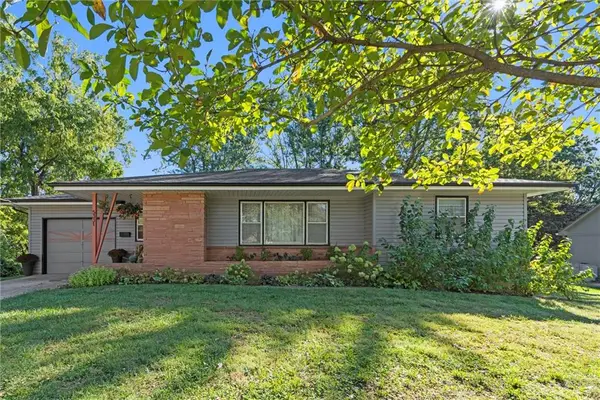 $289,000Pending2 beds 1 baths1,228 sq. ft.
$289,000Pending2 beds 1 baths1,228 sq. ft.5331 Halsey Street, Shawnee, KS 66216
MLS# 2579766Listed by: KW INTEGRITY- New
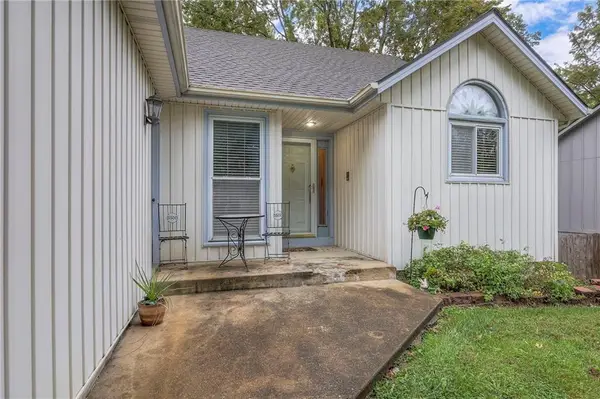 $345,000Active3 beds 2 baths1,402 sq. ft.
$345,000Active3 beds 2 baths1,402 sq. ft.4751 Hayes Drive, Shawnee, KS 66203
MLS# 2581009Listed by: GEMINI I I, INC REALTORS 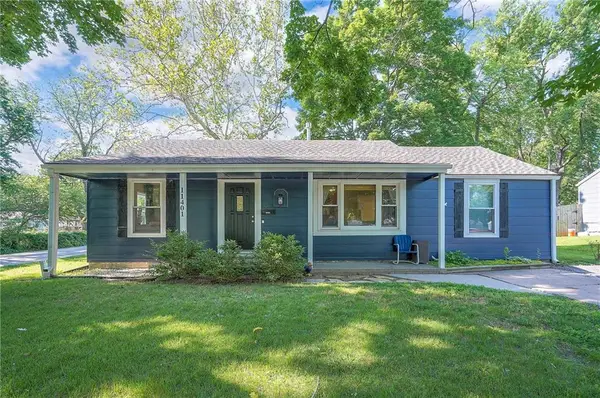 $299,000Pending3 beds 2 baths1,275 sq. ft.
$299,000Pending3 beds 2 baths1,275 sq. ft.11401 W 68th Terrace, Shawnee, KS 66203
MLS# 2552721Listed by: KELLER WILLIAMS REALTY PARTNERS INC.
