7512 Mccoy Street, Shawnee, KS 66227
Local realty services provided by:Better Homes and Gardens Real Estate Kansas City Homes
Listed by:lana mount
Office:keller williams realty partners inc.
MLS#:2577587
Source:MOKS_HL
Price summary
- Price:$335,000
- Price per sq. ft.:$201.56
- Monthly HOA dues:$12.5
About this home
Welcome to this beautifully updated 3 bedroom, 2.5 bath townhome in Shawnee, KS. From the moment you enter, you’ll love the spacious foyer's soaring ceilings and abundant natural light, perfect to wow guests. Upstairs, the spacious living room is perfect for gatherings and features gorgeous wood floors, gas fireplace, contemporary fan/light and large windows with blinds. The dining area boasts a built-in coffee/tea bar or office/media charging station with hidden outlets—a thoughtful touch for modern living. Double sliding doors w/ built-in blinds open Westward to a wood deck and overlooking fenced backyard with lush evergreens—ideal for relaxing and taking in glorious sunsets.
Major updates in 2021-22 included a full kitchen remodel with custom cabinets, soft-close drawers, stainless steel appliances, stylish backsplash and sink, and sleek hard surface countertops. Additional updates included fresh paint and new wood floors throughout, plus new lighting and bathroom fixtures.
The oversized primary suite is a true retreat, featuring vaulted ceilings, large windows with blinds and double doors to the ensuite. Value space? two vanities, a deep walk-in closet and separate shower and soaking tub will please.
In the lower/ground level, you'll find two generously sized bedrooms. Each includes a walk-in closet, wood floors, and blinds. They also share a Hollywood-style bath w/ double vanity and shower/tub combo. A bonus nook is designed for your curio or other storage solutions. Don't miss it!
2024 UPGRADES PROVIDE PEACH OF MIND, including NEW ROOF, NEW GUTTERS and NEW Water heater. Additional favorite features include a two-car garage, a useful cedar storage are below the stairs/foyer, Google Fiber wiring, and low HOA dues to maintain the open green space and private playground. Don't forget the easy access to highways - making this home a rare blend of country feel with city convenience. See now to appreciate all this beautiful home has to offer!
Contact an agent
Home facts
- Year built:2002
- Listing ID #:2577587
- Added:1 day(s) ago
- Updated:October 10, 2025 at 02:17 PM
Rooms and interior
- Bedrooms:3
- Total bathrooms:3
- Full bathrooms:2
- Half bathrooms:1
- Living area:1,662 sq. ft.
Heating and cooling
- Cooling:Electric
- Heating:Natural Gas
Structure and exterior
- Roof:Composition
- Year built:2002
- Building area:1,662 sq. ft.
Schools
- High school:Mill Valley
- Middle school:Mill Creek
- Elementary school:Horizon
Utilities
- Water:City/Public
- Sewer:Public Sewer
Finances and disclosures
- Price:$335,000
- Price per sq. ft.:$201.56
New listings near 7512 Mccoy Street
- Open Fri, 4 to 6pm
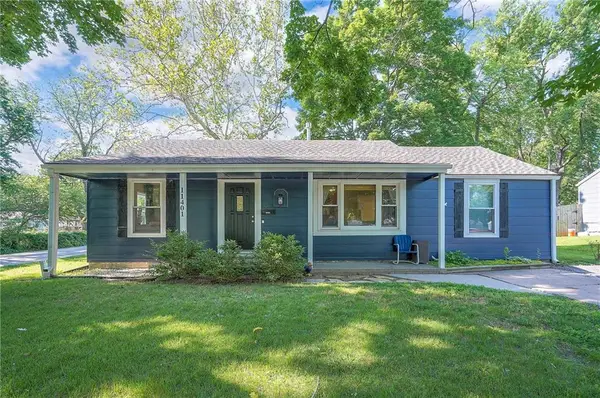 $299,000Active3 beds 2 baths1,275 sq. ft.
$299,000Active3 beds 2 baths1,275 sq. ft.11401 W 68th Terrace, Shawnee, KS 66203
MLS# 2552721Listed by: KELLER WILLIAMS REALTY PARTNERS INC.  $2,650,000Active6 beds 9 baths5,520 sq. ft.
$2,650,000Active6 beds 9 baths5,520 sq. ft.7330 Cedar Niles Road, Shawnee, KS 66227
MLS# 2576072Listed by: REECENICHOLS - LEAWOOD- Open Fri, 4 to 6pm
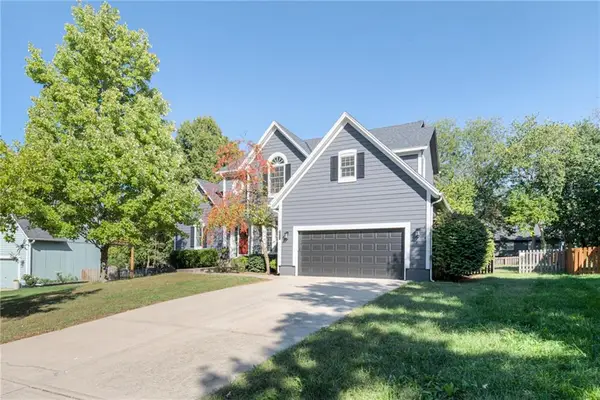 Listed by BHGRE$515,000Active4 beds 4 baths3,487 sq. ft.
Listed by BHGRE$515,000Active4 beds 4 baths3,487 sq. ft.5005 Hilltop Drive, Shawnee, KS 66226
MLS# 2576931Listed by: BHG KANSAS CITY HOMES 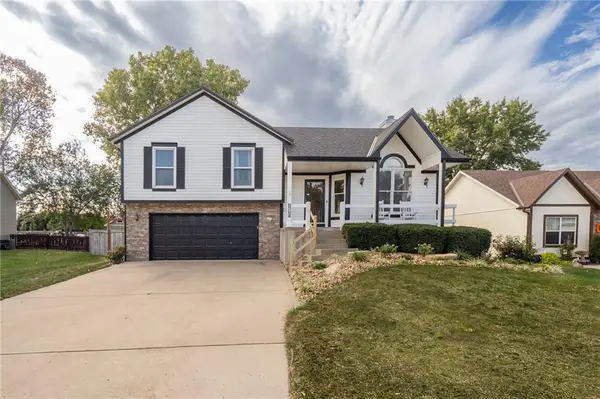 $380,000Active3 beds 3 baths1,756 sq. ft.
$380,000Active3 beds 3 baths1,756 sq. ft.5764 Apache Drive, Shawnee, KS 66226
MLS# 2577094Listed by: LPT REALTY LLC- New
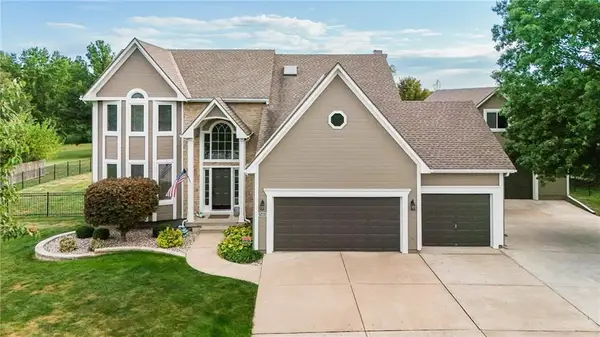 $1,100,000Active4 beds 4 baths3,166 sq. ft.
$1,100,000Active4 beds 4 baths3,166 sq. ft.25601 W 69th Terrace, Shawnee, KS 66226
MLS# 2578919Listed by: LPT REALTY LLC - New
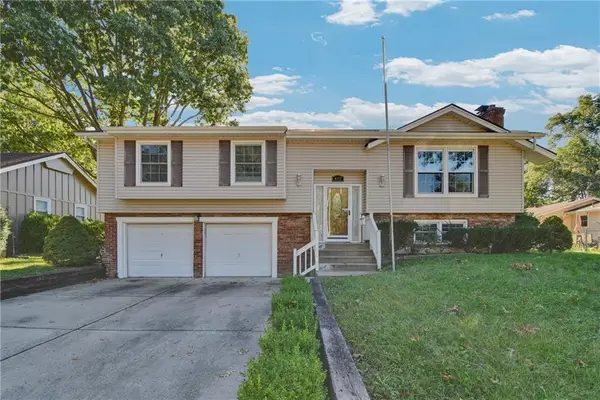 $310,000Active4 beds 3 baths1,564 sq. ft.
$310,000Active4 beds 3 baths1,564 sq. ft.4717 Bluejacket Street, Shawnee, KS 66203
MLS# 2579885Listed by: 1ST CLASS REAL ESTATE KC - New
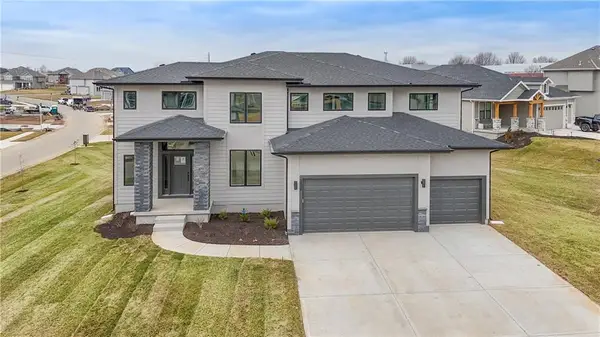 $711,000Active5 beds 4 baths3,092 sq. ft.
$711,000Active5 beds 4 baths3,092 sq. ft.6018 Arapahoe Street, Shawnee, KS 66226
MLS# 2581076Listed by: KELLER WILLIAMS REALTY PARTNERS INC. - Open Fri, 4 to 6pm
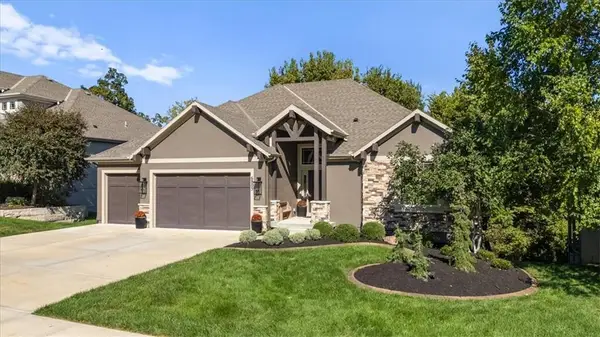 $815,000Active4 beds 4 baths3,246 sq. ft.
$815,000Active4 beds 4 baths3,246 sq. ft.6805 Millbrook Street, Shawnee, KS 66218
MLS# 2576689Listed by: REECENICHOLS- LEAWOOD TOWN CENTER - New
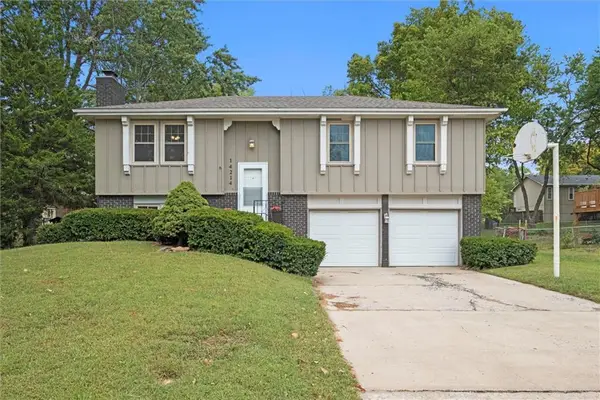 $349,000Active3 beds 2 baths1,967 sq. ft.
$349,000Active3 beds 2 baths1,967 sq. ft.14214 W 63rd Street, Shawnee, KS 66216
MLS# 2578556Listed by: RE/MAX INNOVATIONS
