5005 Hilltop Drive, Shawnee, KS 66226
Local realty services provided by:Better Homes and Gardens Real Estate Kansas City Homes
Upcoming open houses
- Sat, Oct 1112:00 pm - 02:00 pm
- Sun, Oct 1202:00 pm - 04:00 pm
Listed by:
- Sherry Timbrook(913) 661 - 2370Better Homes and Gardens Real Estate Kansas City Homes
MLS#:2576931
Source:MOKS_HL
Price summary
- Price:$515,000
- Price per sq. ft.:$147.69
About this home
Spacious 1.5-story home in the highly desired Woodsonia subdivision with nearly 3,500 sq. ft. of living space. This home has been extensively updated with a new roof (warranty to be put in new owner's name), new composite deck, new carpet and hardwoods throughout, fresh exterior paint, and a beautifully remodeled kitchen. * The main level features a convenient first-floor primary ensuite with both a jet tub and walk-in shower, large living spaces, and plenty of natural light. Upstairs offers additional bedrooms, while the finished lower level adds even more versatility with all new paint, lovely LVT flooring, a large recreation room, and two bonus rooms that can be used as nonconforming bedrooms, an office, workout space, or hobby rooms—your choice. There is even a great "shop" space and tons of storage in the unfinished basement area. * Sitting on a generous lot with a full row of privacy trees at the back, the outdoor space is both private and functional. With its size, layout, and updates, this home is ready to move right in and enjoy. Furniture shown in photos conveys with home purchase!
Contact an agent
Home facts
- Year built:1998
- Listing ID #:2576931
- Added:1 day(s) ago
- Updated:October 10, 2025 at 11:46 PM
Rooms and interior
- Bedrooms:4
- Total bathrooms:4
- Full bathrooms:3
- Half bathrooms:1
- Living area:3,487 sq. ft.
Heating and cooling
- Cooling:Electric
- Heating:Natural Gas
Structure and exterior
- Roof:Composition
- Year built:1998
- Building area:3,487 sq. ft.
Schools
- High school:Mill Valley
- Middle school:Monticello Trails
- Elementary school:Prairie Ridge
Utilities
- Water:City/Public
- Sewer:Public Sewer
Finances and disclosures
- Price:$515,000
- Price per sq. ft.:$147.69
New listings near 5005 Hilltop Drive
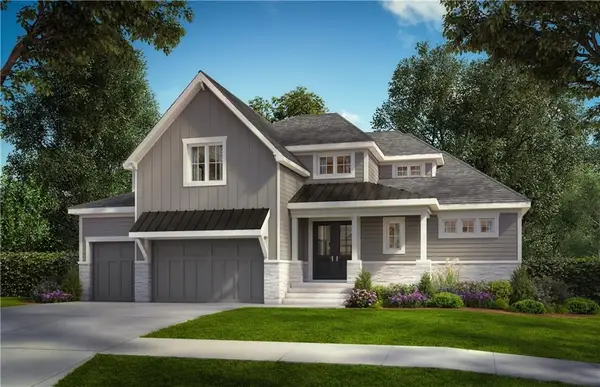 $1,530,287Pending5 beds 6 baths5,036 sq. ft.
$1,530,287Pending5 beds 6 baths5,036 sq. ft.7920 Noble Street, Shawnee, KS 66220
MLS# 2581147Listed by: WEICHERT, REALTORS WELCH & COM- New
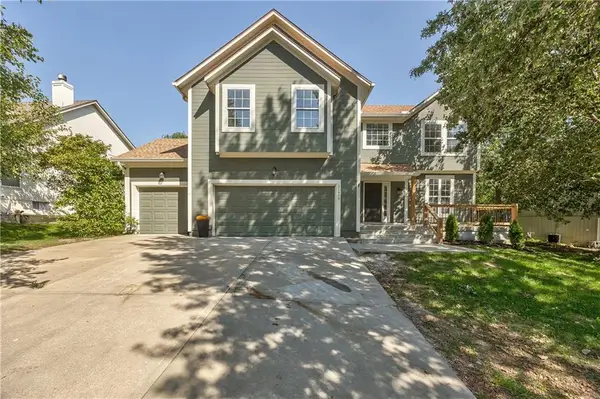 $489,000Active4 beds 4 baths2,882 sq. ft.
$489,000Active4 beds 4 baths2,882 sq. ft.21408 W 50th Street, Shawnee, KS 66218
MLS# 2581332Listed by: PLATINUM REALTY LLC - New
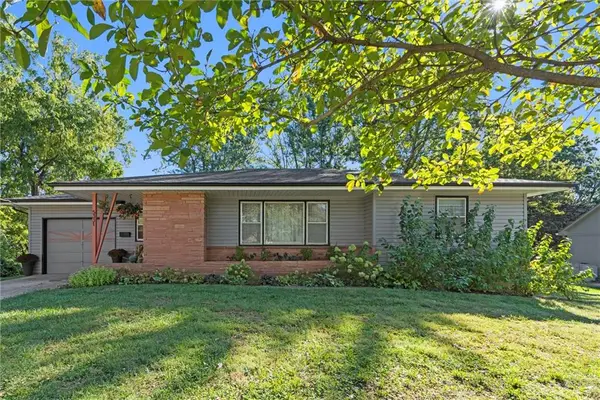 $289,000Active2 beds 1 baths1,228 sq. ft.
$289,000Active2 beds 1 baths1,228 sq. ft.5331 Halsey Street, Shawnee, KS 66216
MLS# 2579766Listed by: KW INTEGRITY - New
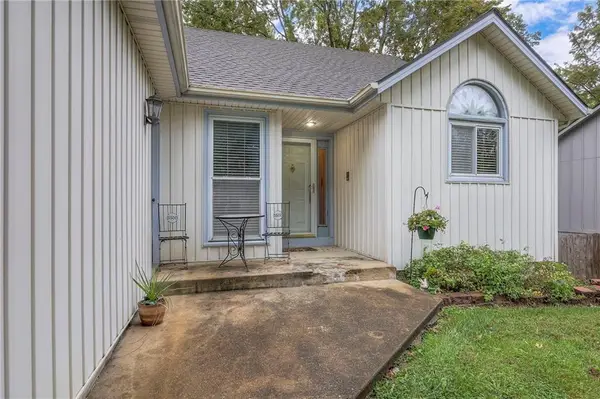 $345,000Active3 beds 2 baths1,402 sq. ft.
$345,000Active3 beds 2 baths1,402 sq. ft.4751 Hayes Drive, Shawnee, KS 66203
MLS# 2581009Listed by: GEMINI I I, INC REALTORS 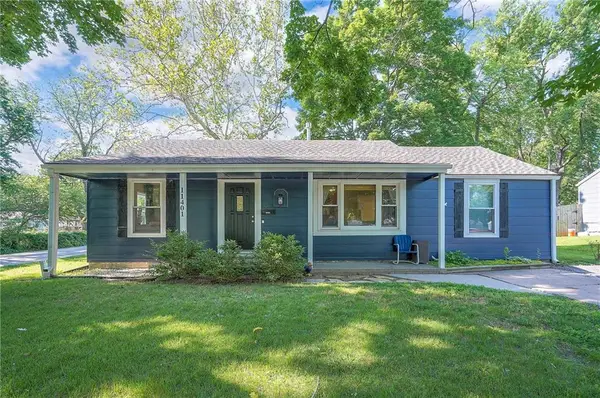 $299,000Active3 beds 2 baths1,275 sq. ft.
$299,000Active3 beds 2 baths1,275 sq. ft.11401 W 68th Terrace, Shawnee, KS 66203
MLS# 2552721Listed by: KELLER WILLIAMS REALTY PARTNERS INC. $2,650,000Active6 beds 9 baths5,520 sq. ft.
$2,650,000Active6 beds 9 baths5,520 sq. ft.7330 Cedar Niles Road, Shawnee, KS 66227
MLS# 2576072Listed by: REECENICHOLS - LEAWOOD- Open Sat, 12 to 2pm
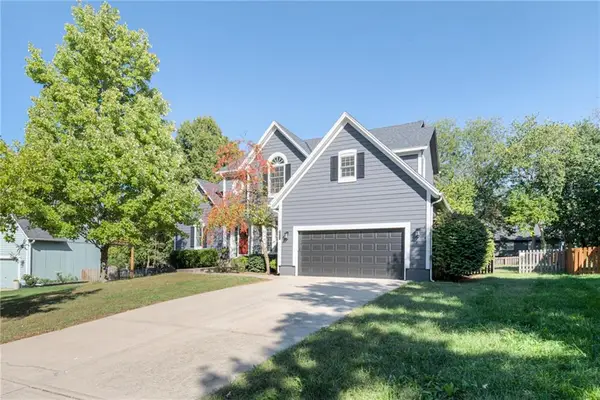 Listed by BHGRE$515,000Active4 beds 4 baths3,487 sq. ft.
Listed by BHGRE$515,000Active4 beds 4 baths3,487 sq. ft.5005 Hilltop Drive, Shawnee, KS 66226
MLS# 2576931Listed by: BHG KANSAS CITY HOMES - Open Sun, 1 to 3pm
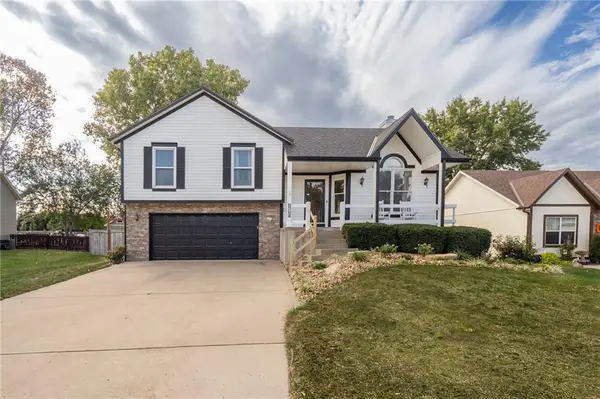 $380,000Active3 beds 3 baths1,756 sq. ft.
$380,000Active3 beds 3 baths1,756 sq. ft.5764 Apache Drive, Shawnee, KS 66226
MLS# 2577094Listed by: LPT REALTY LLC - Open Sun, 1 to 3pmNew
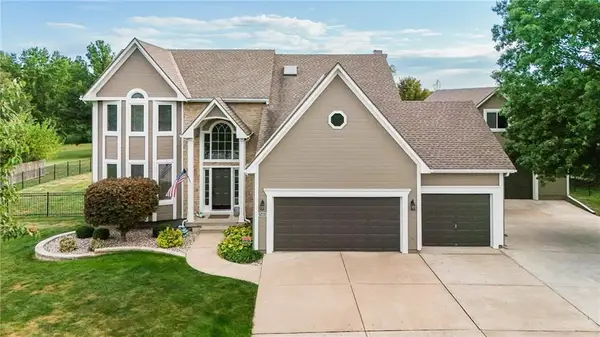 $1,100,000Active4 beds 4 baths3,166 sq. ft.
$1,100,000Active4 beds 4 baths3,166 sq. ft.25601 W 69th Terrace, Shawnee, KS 66226
MLS# 2578919Listed by: LPT REALTY LLC - New
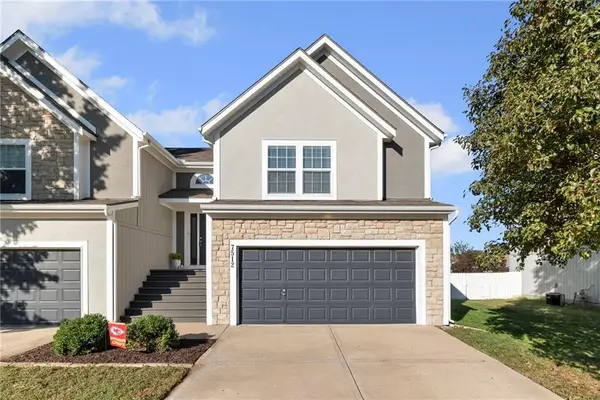 $335,000Active3 beds 3 baths1,662 sq. ft.
$335,000Active3 beds 3 baths1,662 sq. ft.7512 Mccoy Street, Shawnee, KS 66227
MLS# 2577587Listed by: KELLER WILLIAMS REALTY PARTNERS INC.
