8019 Brockway Street, Shawnee, KS 66220
Local realty services provided by:Better Homes and Gardens Real Estate Kansas City Homes
8019 Brockway Street,Shawnee, KS 66220
$849,000
- 5 Beds
- 3 Baths
- 3,805 sq. ft.
- Single family
- Active
Listed by:rob lacy
Office:weichert, realtors welch & com
MLS#:2574501
Source:MOKS_HL
Price summary
- Price:$849,000
- Price per sq. ft.:$223.13
- Monthly HOA dues:$81.25
About this home
Your 2023 custom-built dream home has it all—5+ bedrooms, an office (or two), a game room, and a flex space that bends to your lifestyle as a formal dining, sitting room or office on main level.
The heart of the home beats on the main level, with the laundry tucked neatly and quietly in the basement—freeing up space for an open, airy layout you’ll actually live in. The kitchen steals the show with LG appliances, quartz island, and gas cooktop, flowing into a vaulted great room with wood beams, stone fireplace, and all the natural light.
The primary suite is a true retreat with soaking tub, quartz vanities, walk-in shower, and walk-in closet.
Head downstairs for the fun stuff: a bright walkout rec room, wet bar, game room, covered patio, two more bedrooms and a full bath and a bonus flex space with laundry closet and storage access.
All this in Bristol Highlands—near golf, trails, lakes, Lenexa City Center, and highway access. High style, low stress, and priced smart! This home will impress you!!
Contact an agent
Home facts
- Year built:2023
- Listing ID #:2574501
- Added:47 day(s) ago
- Updated:October 28, 2025 at 11:33 AM
Rooms and interior
- Bedrooms:5
- Total bathrooms:3
- Full bathrooms:3
- Living area:3,805 sq. ft.
Heating and cooling
- Cooling:Electric
- Heating:Forced Air Gas
Structure and exterior
- Roof:Composition
- Year built:2023
- Building area:3,805 sq. ft.
Schools
- High school:Mill Valley
- Middle school:Mill Creek
- Elementary school:Horizon
Utilities
- Water:City/Public
- Sewer:Public Sewer
Finances and disclosures
- Price:$849,000
- Price per sq. ft.:$223.13
New listings near 8019 Brockway Street
- New
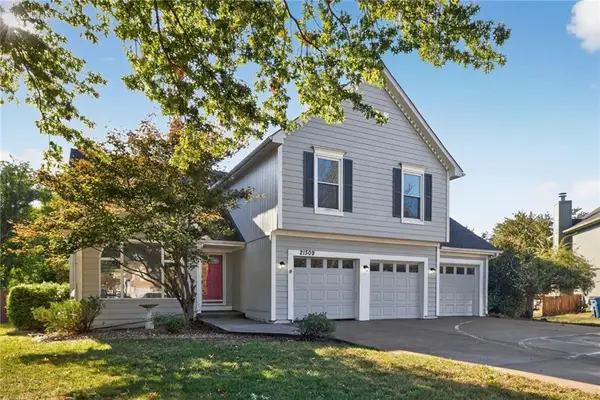 $399,950Active3 beds 3 baths1,961 sq. ft.
$399,950Active3 beds 3 baths1,961 sq. ft.21309 W 56th Street, Shawnee, KS 66218
MLS# 2584058Listed by: REAL BROKER, LLC - New
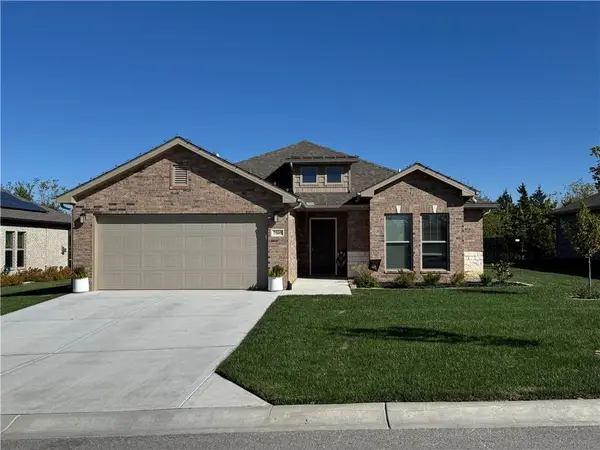 $425,000Active3 beds 2 baths1,670 sq. ft.
$425,000Active3 beds 2 baths1,670 sq. ft.7505 Mccormick Drive, Shawnee, KS 66227
MLS# 2583249Listed by: EXP REALTY LLC - New
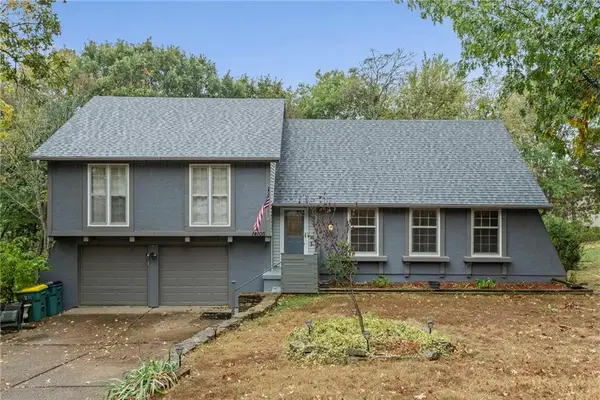 $425,000Active4 beds 3 baths2,456 sq. ft.
$425,000Active4 beds 3 baths2,456 sq. ft.14105 W 48th Terrace, Shawnee, KS 66216
MLS# 2583627Listed by: KELLER WILLIAMS KC NORTH - New
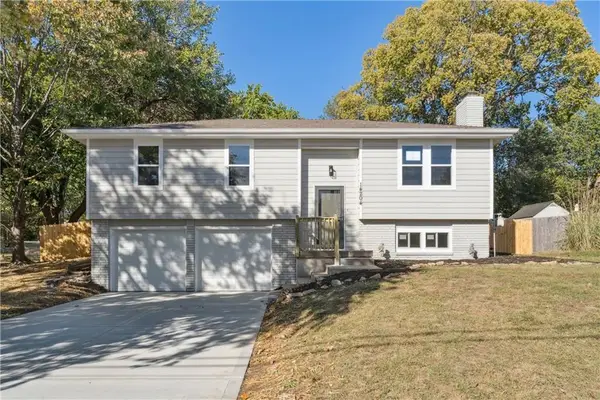 $349,999Active3 beds 3 baths1,362 sq. ft.
$349,999Active3 beds 3 baths1,362 sq. ft.14204 W 63rd Street, Shawnee, KS 66216
MLS# 2583585Listed by: ADVANCE REALTY GROUP LLC - New
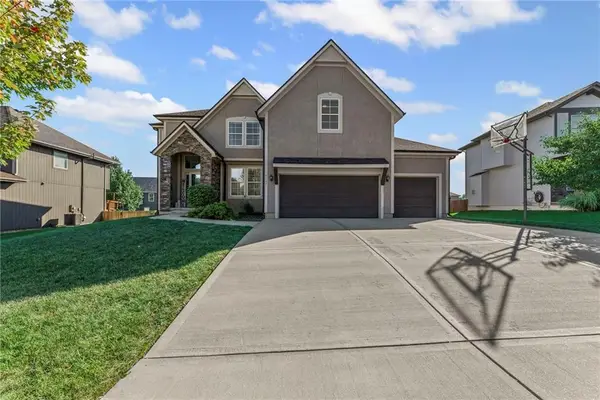 $575,000Active5 beds 4 baths2,867 sq. ft.
$575,000Active5 beds 4 baths2,867 sq. ft.5137 Meadowlark Drive, Shawnee, KS 66226
MLS# 2583189Listed by: KELLER WILLIAMS REALTY PARTNERS INC. - New
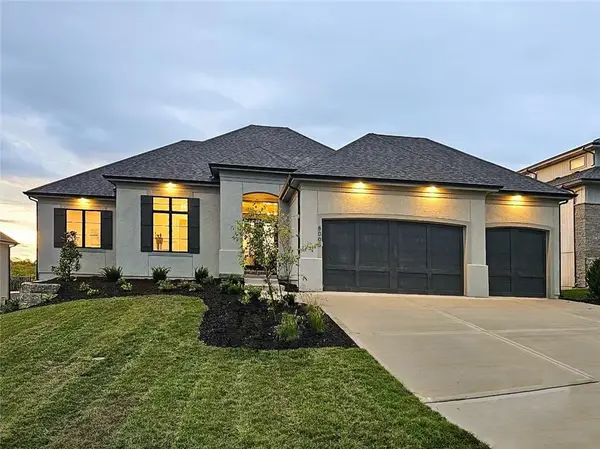 $1,349,900Active5 beds 5 baths3,712 sq. ft.
$1,349,900Active5 beds 5 baths3,712 sq. ft.21706 W 80th Terrace, Shawnee, KS 66220
MLS# 2583457Listed by: WEICHERT, REALTORS WELCH & COM - New
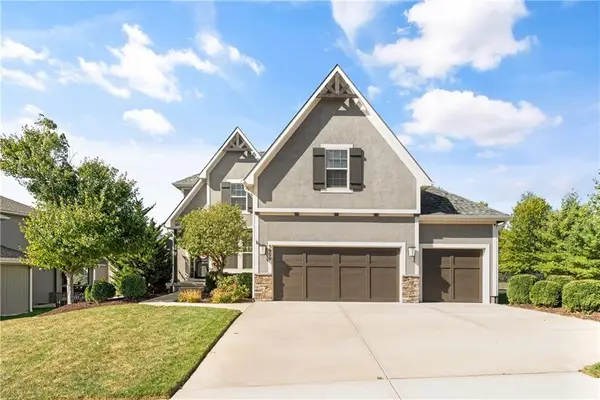 $599,000Active5 beds 5 baths3,103 sq. ft.
$599,000Active5 beds 5 baths3,103 sq. ft.5900 Redbud Street, Shawnee, KS 66218
MLS# 2582987Listed by: REAL BROKER, LLC - New
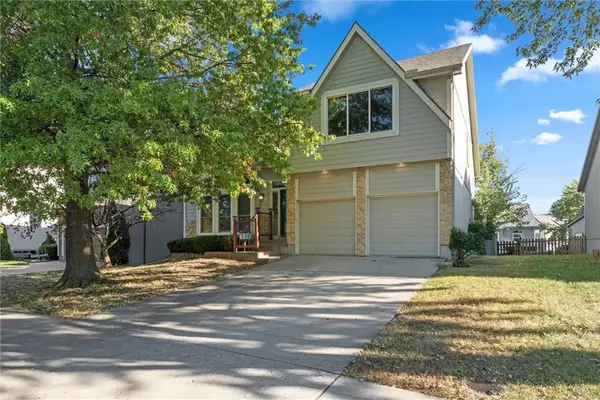 $375,000Active3 beds 3 baths2,137 sq. ft.
$375,000Active3 beds 3 baths2,137 sq. ft.5311 Millridge Street, Shawnee, KS 66226
MLS# 2576503Listed by: REECENICHOLS -JOHNSON COUNTY W 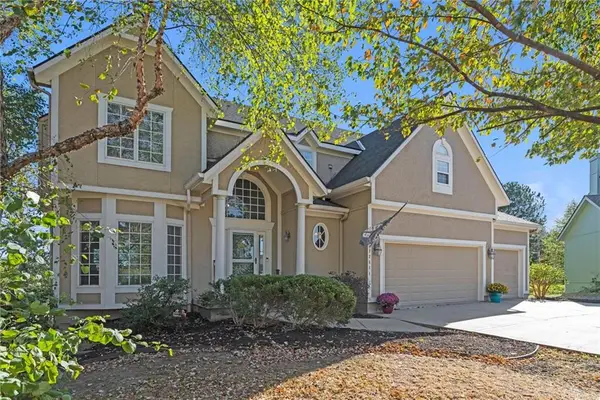 $530,000Active4 beds 5 baths3,385 sq. ft.
$530,000Active4 beds 5 baths3,385 sq. ft.22611 W 46th Terrace, Shawnee, KS 66226
MLS# 2582162Listed by: RE/MAX STATE LINE- New
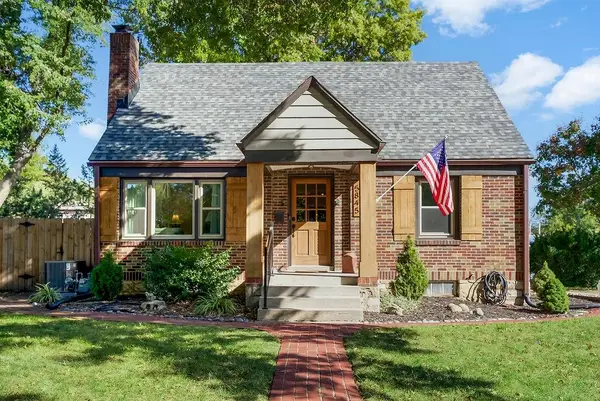 $340,000Active2 beds 1 baths1,500 sq. ft.
$340,000Active2 beds 1 baths1,500 sq. ft.5845 Caenen Street, Shawnee, KS 66216
MLS# 2582762Listed by: NEXTHOME GADWOOD GROUP
