18807 188th Terrace, Spring Hill, KS 66083
Local realty services provided by:Better Homes and Gardens Real Estate Kansas City Homes
18807 188th Terrace,Spring Hill, KS 66083
$422,876
- 3 Beds
- 2 Baths
- 1,518 sq. ft.
- Single family
- Pending
Listed by:shelly balthazor
Office:reecenichols- leawood town center
MLS#:2544722
Source:MOKS_HL
Price summary
- Price:$422,876
- Price per sq. ft.:$278.57
- Monthly HOA dues:$70.83
About this home
The popular HEATHER plan by Award-Winning Summit Homes! This Dreamy Ranch plan has a style reminiscent of a Modern Farmhouse. You'll fall in love with the Front Porch and LARGE BACK COVERED DECK AREA - PERFECT FOR RELAXING OR ENTERTAINING! Enjoy the Bright, Open Layout! Choose to Finish the Lower-Level Basement for extra room to roam and gain 1-2 more additional bedrooms! Summit Homes is proud to introduce our new line of Energy Star® Certified homes, which set a new standard for sustainable living. Each home is carefully crafted with innovative features that reduce energy consumption and enhance comfort and durability. Enjoy the Foxwood Olympic-Sized Pool with Reef Deck, Fantastic Clubhouse, and Park-Like Play Area! Oh, and don't miss those Spectacular Foxwood Ranch Sunsets! You're going to love calling Foxwood Ranch home! *Ask for details Build a 3 Car Heather in nearby Prairie Ridge!
Contact an agent
Home facts
- Year built:2025
- Listing ID #:2544722
- Added:157 day(s) ago
- Updated:September 25, 2025 at 07:33 PM
Rooms and interior
- Bedrooms:3
- Total bathrooms:2
- Full bathrooms:2
- Living area:1,518 sq. ft.
Heating and cooling
- Cooling:Electric
Structure and exterior
- Roof:Composition
- Year built:2025
- Building area:1,518 sq. ft.
Schools
- High school:Spring Hill
- Middle school:Forest Spring
- Elementary school:Wolf Creek
Utilities
- Water:City/Public
- Sewer:Public Sewer
Finances and disclosures
- Price:$422,876
- Price per sq. ft.:$278.57
New listings near 18807 188th Terrace
- New
 $352,120Active4 beds 2 baths1,496 sq. ft.
$352,120Active4 beds 2 baths1,496 sq. ft.20391 W 194th Terrace, Spring Hill, KS 66083
MLS# 2577191Listed by: PLATINUM REALTY LLC - New
 $363,415Active3 beds 2 baths1,701 sq. ft.
$363,415Active3 beds 2 baths1,701 sq. ft.20288 W 194th Terrace, Spring Hill, KS 66083
MLS# 2577183Listed by: PLATINUM REALTY LLC - New
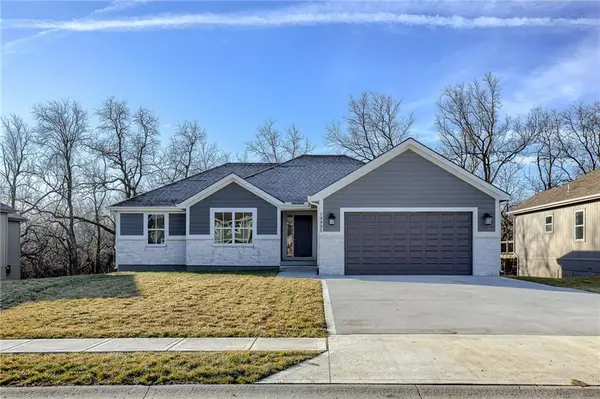 $442,000Active3 beds 2 baths1,593 sq. ft.
$442,000Active3 beds 2 baths1,593 sq. ft.19995 W 221st Street, Spring Hill, KS 66083
MLS# 2576947Listed by: REECENICHOLS-KCN - Open Sat, 11am to 1pm
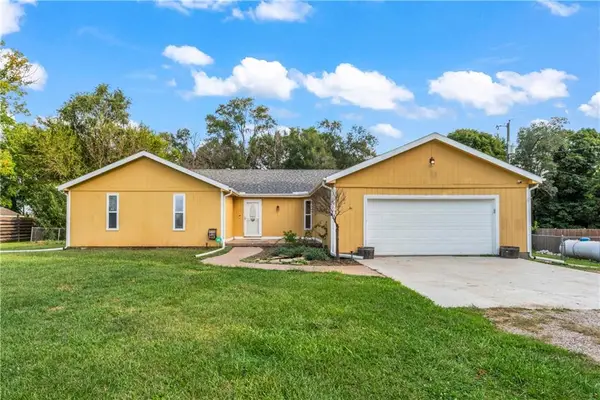 $450,000Active3 beds 3 baths2,608 sq. ft.
$450,000Active3 beds 3 baths2,608 sq. ft.18120 W 191st Street, Spring Hill, KS 66083
MLS# 2569278Listed by: KELLER WILLIAMS REALTY PARTNERS INC. - New
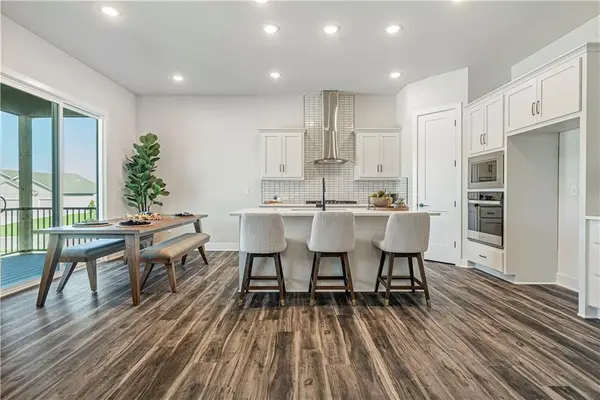 $450,225Active3 beds 2 baths1,595 sq. ft.
$450,225Active3 beds 2 baths1,595 sq. ft.20689 Skyview Lane, Spring Hill, KS 66083
MLS# 2576713Listed by: REECENICHOLS- LEAWOOD TOWN CENTER - New
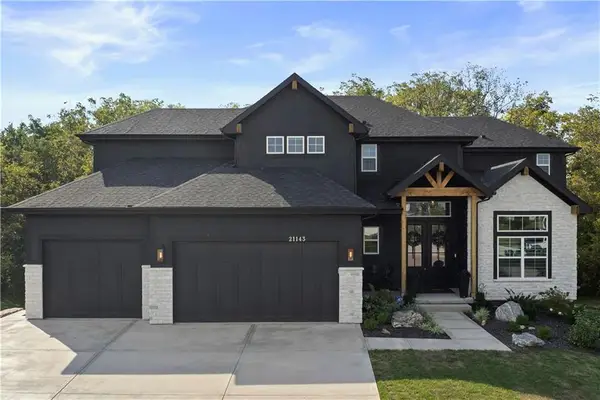 $974,950Active7 beds 6 baths5,126 sq. ft.
$974,950Active7 beds 6 baths5,126 sq. ft.21143 W 189th Court, Spring Hill, KS 66083
MLS# 2575334Listed by: PLATINUM REALTY LLC - New
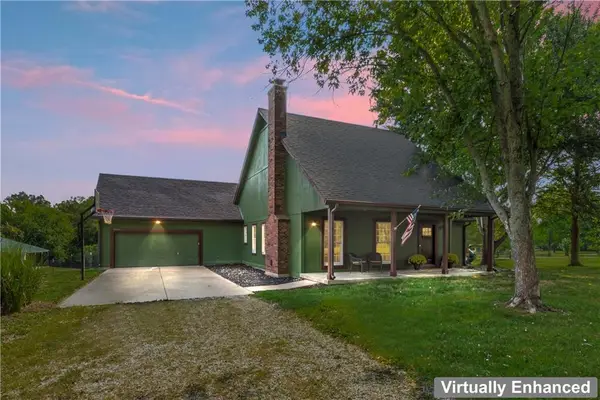 $825,000Active5 beds 3 baths2,833 sq. ft.
$825,000Active5 beds 3 baths2,833 sq. ft.19655 S Clearview Road, Spring Hill, KS 66083
MLS# 2576312Listed by: KELLER WILLIAMS REALTY PARTNERS INC. - New
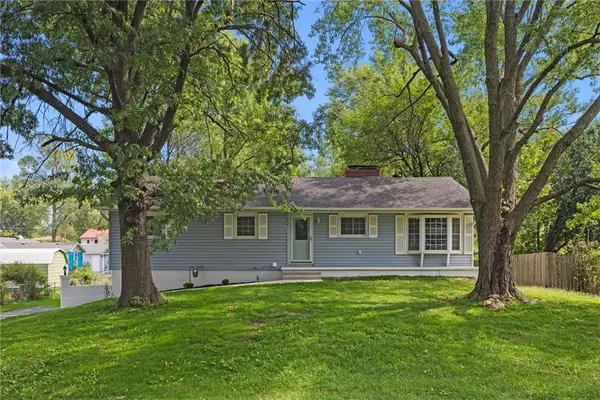 $340,000Active4 beds 4 baths1,898 sq. ft.
$340,000Active4 beds 4 baths1,898 sq. ft.404 N Washington Street, Spring Hill, KS 66083
MLS# 2576153Listed by: CROWN REALTY 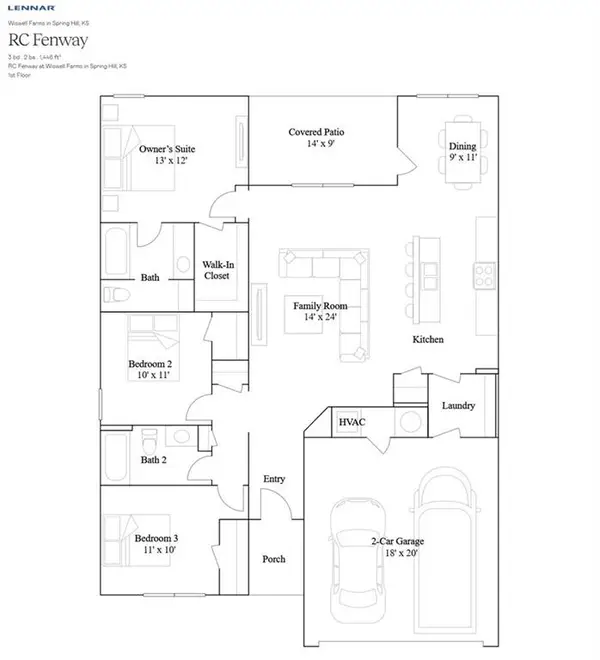 $348,390Pending3 beds 2 baths1,420 sq. ft.
$348,390Pending3 beds 2 baths1,420 sq. ft.20301 W 194th Terrace, Spring Hill, KS 66083
MLS# 2575585Listed by: PLATINUM REALTY LLC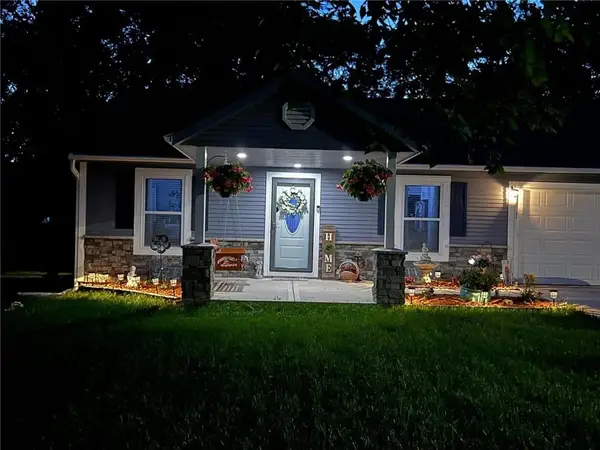 $387,500Active3 beds 3 baths2,400 sq. ft.
$387,500Active3 beds 3 baths2,400 sq. ft.303 S Jackson Street, Spring Hill, KS 66083
MLS# 2575560Listed by: ORENDA REAL ESTATE SERVICES
