19013 W 188th Terrace, Spring Hill, KS 66083
Local realty services provided by:Better Homes and Gardens Real Estate Kansas City Homes
Listed by:sheila shaw
Office:kw diamond partners
MLS#:2559362
Source:MOKS_HL
Price summary
- Price:$650,000
- Price per sq. ft.:$262.41
- Monthly HOA dues:$75
About this home
Step into the popular Carbondale True Ranch—renowned for its spacious layout, designer finishes, and supreme functionality. This thoughtfully designed home features a gourmet kitchen with an oversized custom island, upgraded countertops and tile, a designer wood-trimmed hood, gas range, and on-trend lighting—all flowing seamlessly into the great room with a striking corner fireplace wrapped in stone.
Enjoy the ease of single-level living with the expansive primary suite, complete with a huge walk-in closet, large square tile shower, and a convenient pass-through to the laundry room and mudroom. Two additional bedrooms are located on the same level, offering flexibility and comfort.
The finished lower level boasts a large rec room, wet bar, fourth bedroom, bathroom and abundant storage space—perfect for guests, hobbies, or a home gym. Relax outdoors on the covered deck or host gatherings on the extended patio while soaking in the signature Foxwood sunsets.
Additional features include a sprinkler system, security system, radon mitigation system, whole house humidifier, heated and cooled 3-car garage, and a beautifully landscaped and fenced yard. This home offers the perfect blend of luxury, comfort, and everyday convenience.
Contact an agent
Home facts
- Year built:2023
- Listing ID #:2559362
- Added:84 day(s) ago
- Updated:September 25, 2025 at 07:33 PM
Rooms and interior
- Bedrooms:4
- Total bathrooms:3
- Full bathrooms:3
- Living area:2,477 sq. ft.
Heating and cooling
- Cooling:Electric
- Heating:Natural Gas
Structure and exterior
- Roof:Composition
- Year built:2023
- Building area:2,477 sq. ft.
Schools
- High school:Spring Hill
- Middle school:Forest Spring
- Elementary school:Wolf Creek
Utilities
- Water:City/Public
- Sewer:Public Sewer
Finances and disclosures
- Price:$650,000
- Price per sq. ft.:$262.41
New listings near 19013 W 188th Terrace
- New
 $352,120Active4 beds 2 baths1,496 sq. ft.
$352,120Active4 beds 2 baths1,496 sq. ft.20391 W 194th Terrace, Spring Hill, KS 66083
MLS# 2577191Listed by: PLATINUM REALTY LLC - New
 $363,415Active3 beds 2 baths1,701 sq. ft.
$363,415Active3 beds 2 baths1,701 sq. ft.20288 W 194th Terrace, Spring Hill, KS 66083
MLS# 2577183Listed by: PLATINUM REALTY LLC - New
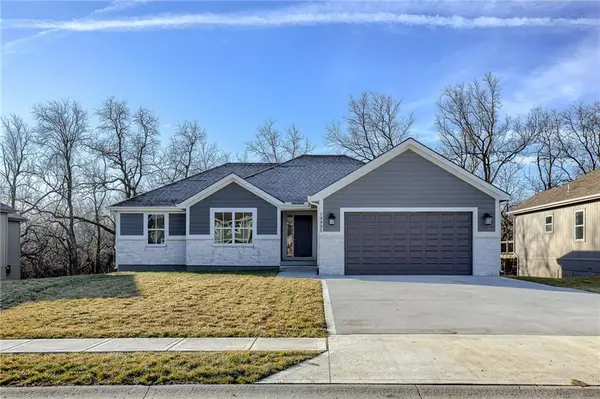 $442,000Active3 beds 2 baths1,593 sq. ft.
$442,000Active3 beds 2 baths1,593 sq. ft.19995 W 221st Street, Spring Hill, KS 66083
MLS# 2576947Listed by: REECENICHOLS-KCN - Open Sat, 11am to 1pm
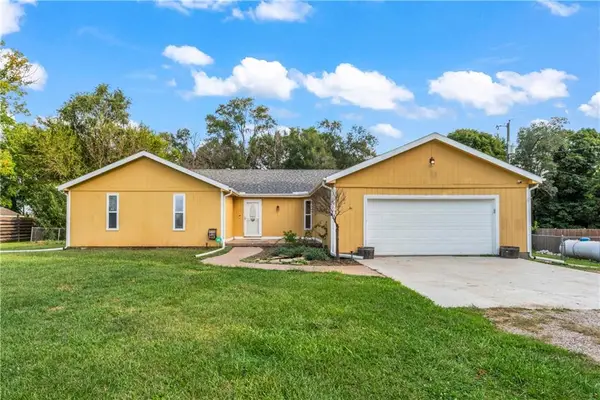 $450,000Active3 beds 3 baths2,608 sq. ft.
$450,000Active3 beds 3 baths2,608 sq. ft.18120 W 191st Street, Spring Hill, KS 66083
MLS# 2569278Listed by: KELLER WILLIAMS REALTY PARTNERS INC. - New
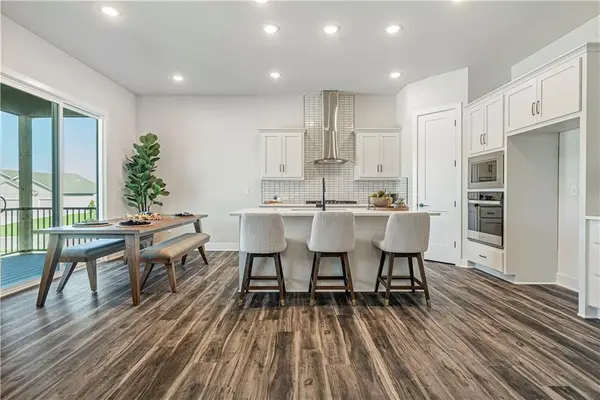 $450,225Active3 beds 2 baths1,595 sq. ft.
$450,225Active3 beds 2 baths1,595 sq. ft.20689 Skyview Lane, Spring Hill, KS 66083
MLS# 2576713Listed by: REECENICHOLS- LEAWOOD TOWN CENTER - New
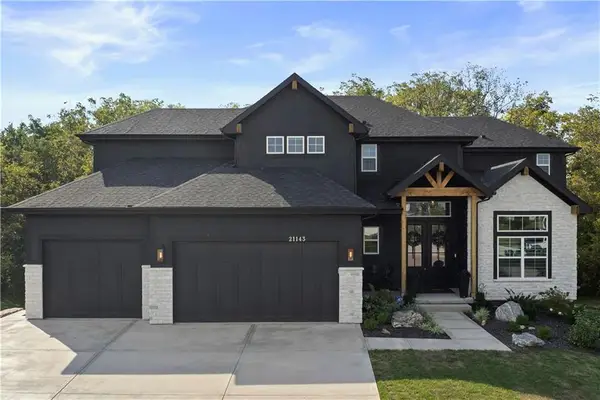 $974,950Active7 beds 6 baths5,126 sq. ft.
$974,950Active7 beds 6 baths5,126 sq. ft.21143 W 189th Court, Spring Hill, KS 66083
MLS# 2575334Listed by: PLATINUM REALTY LLC - New
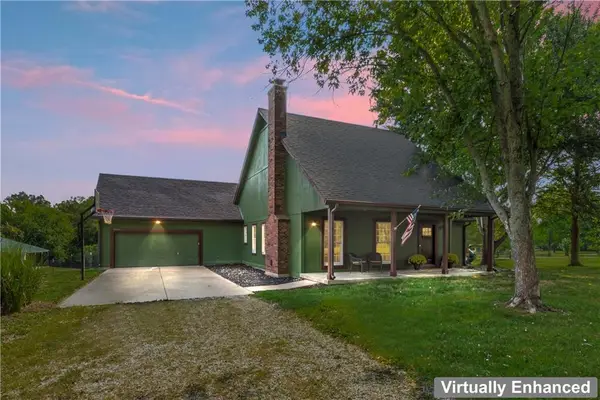 $825,000Active5 beds 3 baths2,833 sq. ft.
$825,000Active5 beds 3 baths2,833 sq. ft.19655 S Clearview Road, Spring Hill, KS 66083
MLS# 2576312Listed by: KELLER WILLIAMS REALTY PARTNERS INC. - New
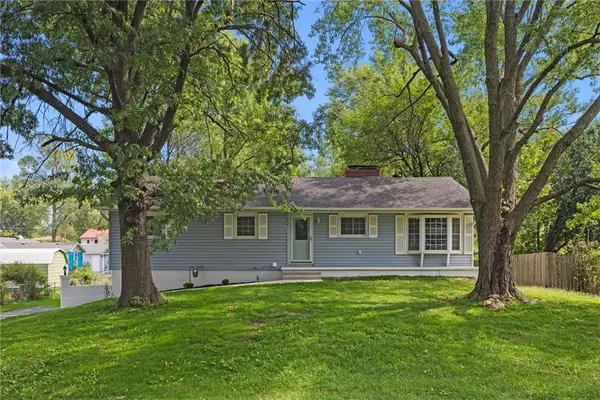 $340,000Active4 beds 4 baths1,898 sq. ft.
$340,000Active4 beds 4 baths1,898 sq. ft.404 N Washington Street, Spring Hill, KS 66083
MLS# 2576153Listed by: CROWN REALTY 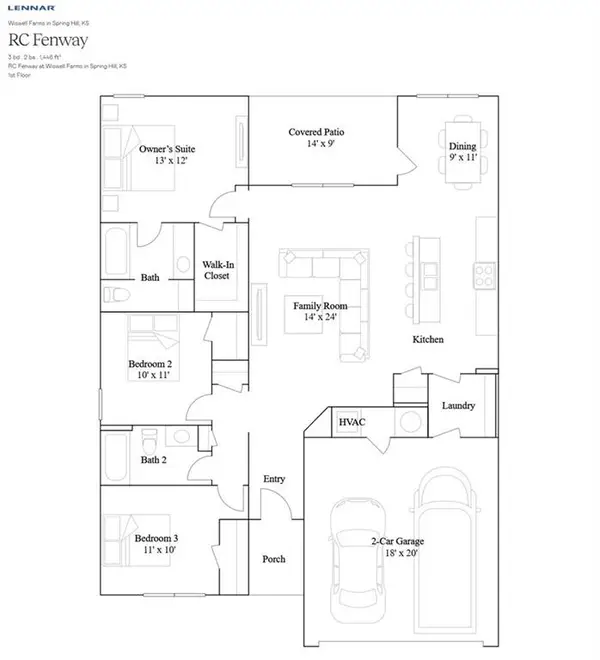 $348,390Pending3 beds 2 baths1,420 sq. ft.
$348,390Pending3 beds 2 baths1,420 sq. ft.20301 W 194th Terrace, Spring Hill, KS 66083
MLS# 2575585Listed by: PLATINUM REALTY LLC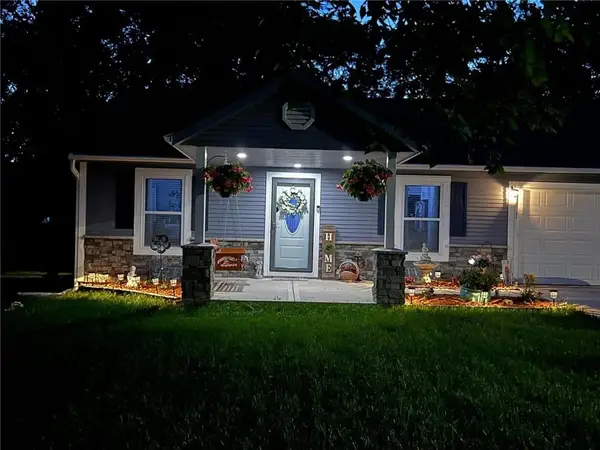 $387,500Active3 beds 3 baths2,400 sq. ft.
$387,500Active3 beds 3 baths2,400 sq. ft.303 S Jackson Street, Spring Hill, KS 66083
MLS# 2575560Listed by: ORENDA REAL ESTATE SERVICES
