19593 Barstow Circle, Spring Hill, KS 66083
Local realty services provided by:Better Homes and Gardens Real Estate Kansas City Homes
19593 Barstow Circle,Spring Hill, KS 66083
$516,681
- 4 Beds
- 4 Baths
- 2,475 sq. ft.
- Single family
- Pending
Listed by:shelly balthazor
Office:reecenichols- leawood town center
MLS#:2532391
Source:MOKS_HL
Price summary
- Price:$516,681
- Price per sq. ft.:$208.76
- Monthly HOA dues:$54.17
About this home
$20K to Spend Your Way* on contracts written by April 7th! >> The SUNFLOWER in the highly sought after Prairie Ridge Community - a Stunning and Essential Large 2 Story Plan That Checks Those Boxes: All 4 Bedrooms on the 2nd Level, 3.5 Baths, 3 Car Garage, Large Primary Suite that offers the convenience of the Laundry Connected to the Big Walk-in Closet and the hallway for the other bedrooms to access. Bedrooms 2 and 3 share 1 bath and Bedroom 4 has it's own Private Bath. Wait until you see the Mud Room off the garage entry and big Walk-in Pantry! This beautiful Sunflower will sit on a Nice-Sized Corner Lot. Mainly facing South - you'll be able to enjoy the morning sunrise and evening sunset from you front porch or back yard! The whole house is Energy Star Certified for your piece of mind - comfort, savings, and longevity. Current estimated completion is around September 23rd as of 3/19/25. *Ask for details
Contact an agent
Home facts
- Year built:2025
- Listing ID #:2532391
- Added:213 day(s) ago
- Updated:September 25, 2025 at 12:33 PM
Rooms and interior
- Bedrooms:4
- Total bathrooms:4
- Full bathrooms:3
- Half bathrooms:1
- Living area:2,475 sq. ft.
Heating and cooling
- Cooling:Electric
- Heating:Natural Gas
Structure and exterior
- Roof:Composition
- Year built:2025
- Building area:2,475 sq. ft.
Schools
- High school:Spring Hill
- Middle school:Forest Spring
- Elementary school:Wolf Creek
Utilities
- Water:City/Public
- Sewer:Public Sewer
Finances and disclosures
- Price:$516,681
- Price per sq. ft.:$208.76
New listings near 19593 Barstow Circle
- New
 $352,120Active4 beds 2 baths1,496 sq. ft.
$352,120Active4 beds 2 baths1,496 sq. ft.20391 W 194th Terrace, Spring Hill, KS 66083
MLS# 2577191Listed by: PLATINUM REALTY LLC - New
 $363,415Active3 beds 2 baths1,701 sq. ft.
$363,415Active3 beds 2 baths1,701 sq. ft.20288 W 194th Terrace, Spring Hill, KS 66083
MLS# 2577183Listed by: PLATINUM REALTY LLC - New
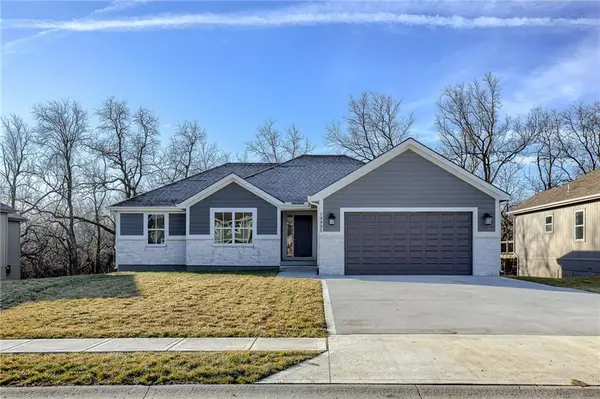 $442,000Active3 beds 2 baths1,593 sq. ft.
$442,000Active3 beds 2 baths1,593 sq. ft.19995 W 221st Street, Spring Hill, KS 66083
MLS# 2576947Listed by: REECENICHOLS-KCN - Open Sat, 2 to 4pm
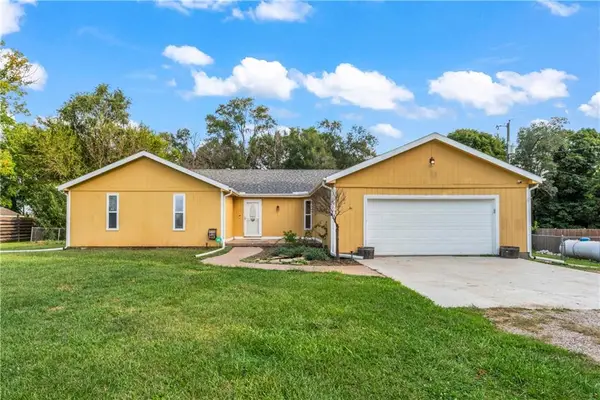 $450,000Active3 beds 3 baths2,608 sq. ft.
$450,000Active3 beds 3 baths2,608 sq. ft.18120 W 191st Street, Spring Hill, KS 66083
MLS# 2569278Listed by: KELLER WILLIAMS REALTY PARTNERS INC. - New
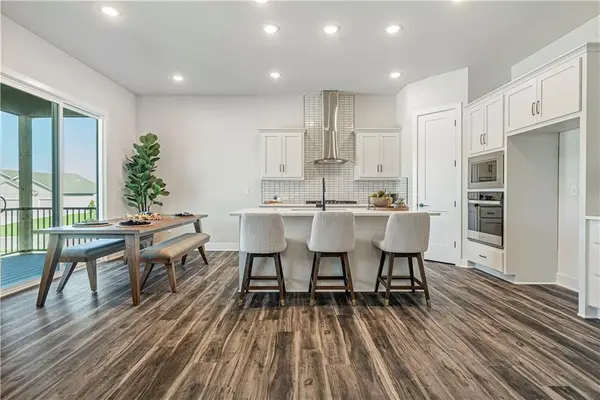 $450,225Active3 beds 2 baths1,595 sq. ft.
$450,225Active3 beds 2 baths1,595 sq. ft.20689 Skyview Lane, Spring Hill, KS 66083
MLS# 2576713Listed by: REECENICHOLS- LEAWOOD TOWN CENTER - New
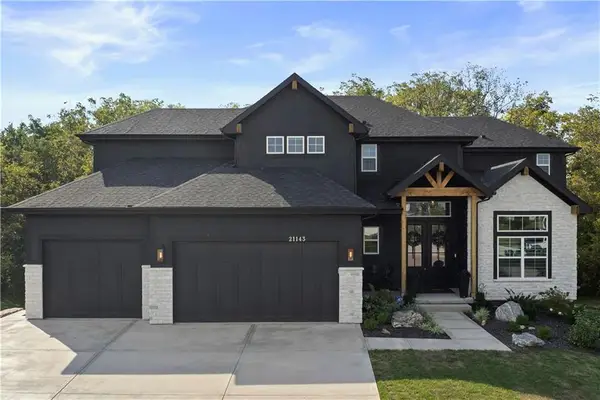 $974,950Active7 beds 6 baths5,126 sq. ft.
$974,950Active7 beds 6 baths5,126 sq. ft.21143 W 189th Court, Spring Hill, KS 66083
MLS# 2575334Listed by: PLATINUM REALTY LLC - New
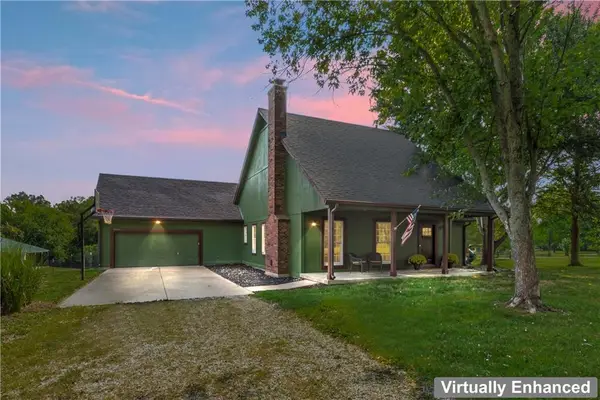 $825,000Active5 beds 3 baths2,833 sq. ft.
$825,000Active5 beds 3 baths2,833 sq. ft.19655 S Clearview Road, Spring Hill, KS 66083
MLS# 2576312Listed by: KELLER WILLIAMS REALTY PARTNERS INC. - New
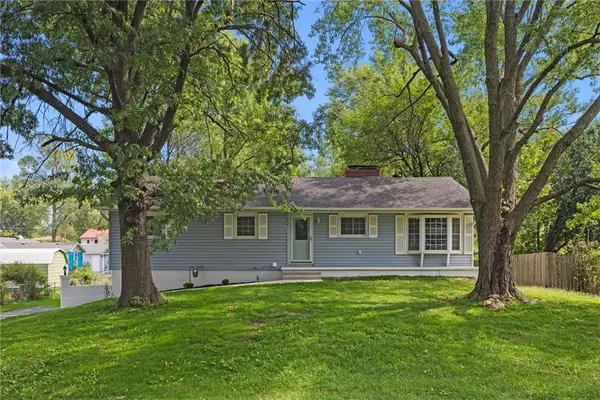 $340,000Active4 beds 4 baths1,898 sq. ft.
$340,000Active4 beds 4 baths1,898 sq. ft.404 N Washington Street, Spring Hill, KS 66083
MLS# 2576153Listed by: CROWN REALTY 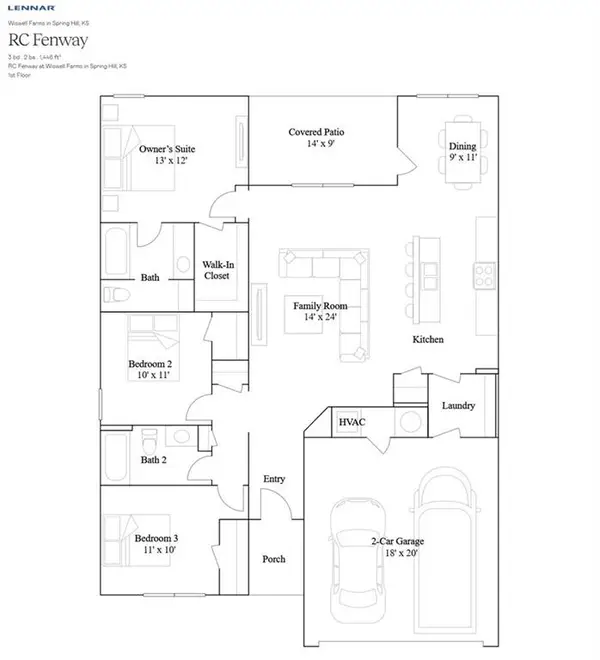 $348,390Pending3 beds 2 baths1,420 sq. ft.
$348,390Pending3 beds 2 baths1,420 sq. ft.20301 W 194th Terrace, Spring Hill, KS 66083
MLS# 2575585Listed by: PLATINUM REALTY LLC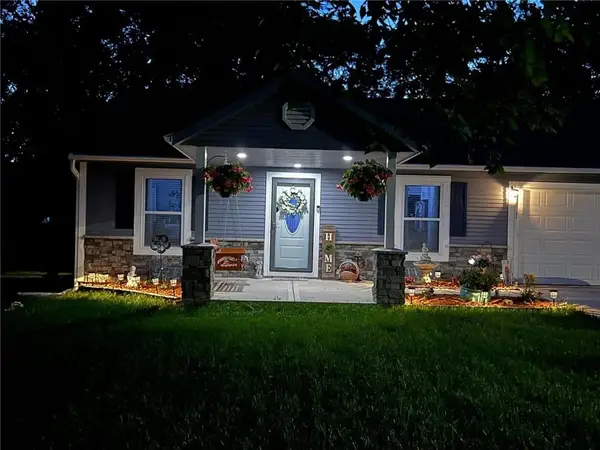 $387,500Active3 beds 3 baths2,400 sq. ft.
$387,500Active3 beds 3 baths2,400 sq. ft.303 S Jackson Street, Spring Hill, KS 66083
MLS# 2575560Listed by: ORENDA REAL ESTATE SERVICES
