20287 Barker Street, Spring Hill, KS 66083
Local realty services provided by:Better Homes and Gardens Real Estate Kansas City Homes
20287 Barker Street,Spring Hill, KS 66083
$569,950
- 4 Beds
- 3 Baths
- 2,719 sq. ft.
- Single family
- Pending
Listed by:susan heenan
Office:reecenichols - overland park
MLS#:2479223
Source:MOKS_HL
Price summary
- Price:$569,950
- Price per sq. ft.:$209.62
- Monthly HOA dues:$54.17
About this home
Ready Now- some pictures are of actual home and some are of furnished model (also available)! **2024 FALL PARADE OF HOMES DISTINCTIVE PLAN & DESIGN AWARD WINNER** Birmingham III, a beautiful & classic ranch home with finished daylight lower level! The main level features a vaulted great room/kitchen with beams, and fireplace with floor to ceiling stone! Today’s open layout is perfect for entertaining. Kitchen has quartz island, upgraded appliances, walk-in pantry, & custom cabinets. There are hardwoods throughout living area and great room features a beautiful gas fireplace. Master suite includes bathroom w/ walk-in shower; quartz vanity top & tile shower/floors. The opposite side of the main level includes 2 additional bedrooms and full bathroom. Enjoy coffee or cocktails on the fully covered deck, which faces east for afternoon shade! Lower level includes rec room large enough for TV area and games, full bathroom and bedroom. Plenty of storage as well! Décor features include upgraded fixtures, stunning designer touches. Community pool & playground and fishing pond are on site! Make plans to see this beautiful home today!
Contact an agent
Home facts
- Year built:2024
- Listing ID #:2479223
- Added:551 day(s) ago
- Updated:September 25, 2025 at 12:33 PM
Rooms and interior
- Bedrooms:4
- Total bathrooms:3
- Full bathrooms:3
- Living area:2,719 sq. ft.
Heating and cooling
- Cooling:Electric
- Heating:Forced Air Gas
Structure and exterior
- Roof:Composition
- Year built:2024
- Building area:2,719 sq. ft.
Schools
- High school:Spring Hill
- Middle school:Forest Spring
- Elementary school:Dayton Creek
Utilities
- Water:City/Public
- Sewer:Public Sewer
Finances and disclosures
- Price:$569,950
- Price per sq. ft.:$209.62
New listings near 20287 Barker Street
- New
 $352,120Active4 beds 2 baths1,496 sq. ft.
$352,120Active4 beds 2 baths1,496 sq. ft.20391 W 194th Terrace, Spring Hill, KS 66083
MLS# 2577191Listed by: PLATINUM REALTY LLC - New
 $363,415Active3 beds 2 baths1,701 sq. ft.
$363,415Active3 beds 2 baths1,701 sq. ft.20288 W 194th Terrace, Spring Hill, KS 66083
MLS# 2577183Listed by: PLATINUM REALTY LLC - New
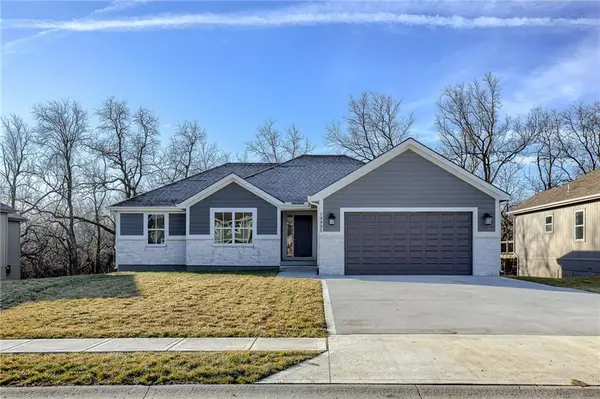 $442,000Active3 beds 2 baths1,593 sq. ft.
$442,000Active3 beds 2 baths1,593 sq. ft.19995 W 221st Street, Spring Hill, KS 66083
MLS# 2576947Listed by: REECENICHOLS-KCN - Open Sat, 2 to 4pm
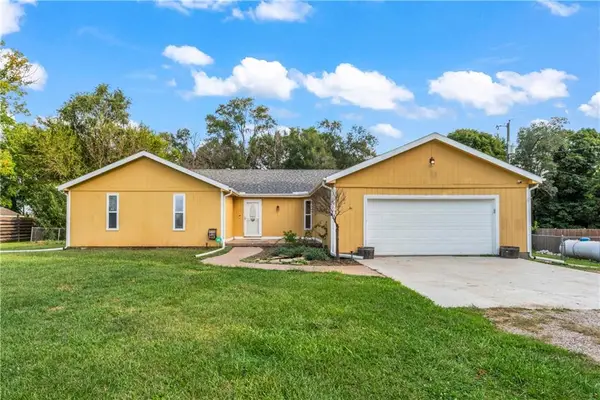 $450,000Active3 beds 3 baths2,608 sq. ft.
$450,000Active3 beds 3 baths2,608 sq. ft.18120 W 191st Street, Spring Hill, KS 66083
MLS# 2569278Listed by: KELLER WILLIAMS REALTY PARTNERS INC. - New
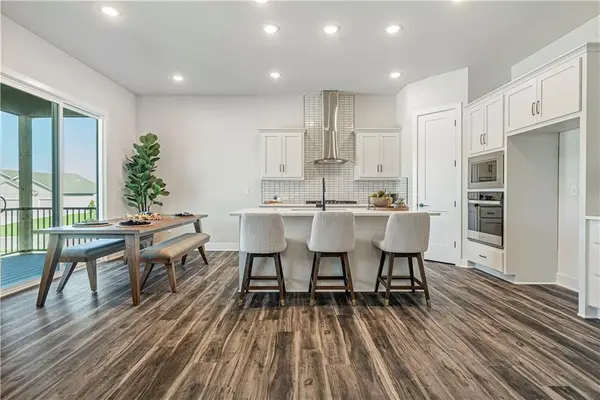 $450,225Active3 beds 2 baths1,595 sq. ft.
$450,225Active3 beds 2 baths1,595 sq. ft.20689 Skyview Lane, Spring Hill, KS 66083
MLS# 2576713Listed by: REECENICHOLS- LEAWOOD TOWN CENTER - New
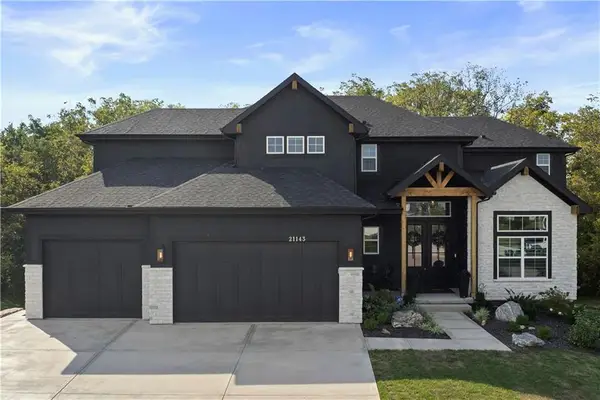 $974,950Active7 beds 6 baths5,126 sq. ft.
$974,950Active7 beds 6 baths5,126 sq. ft.21143 W 189th Court, Spring Hill, KS 66083
MLS# 2575334Listed by: PLATINUM REALTY LLC - New
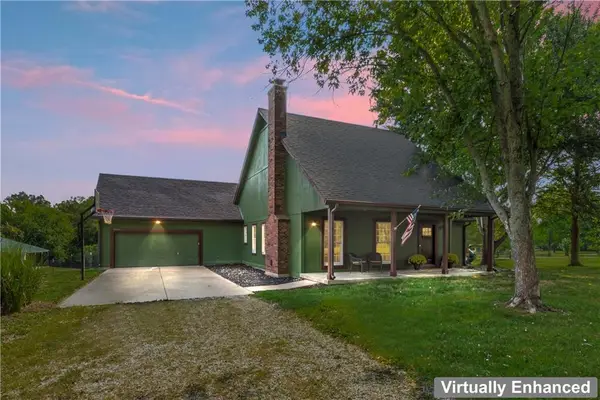 $825,000Active5 beds 3 baths2,833 sq. ft.
$825,000Active5 beds 3 baths2,833 sq. ft.19655 S Clearview Road, Spring Hill, KS 66083
MLS# 2576312Listed by: KELLER WILLIAMS REALTY PARTNERS INC. - New
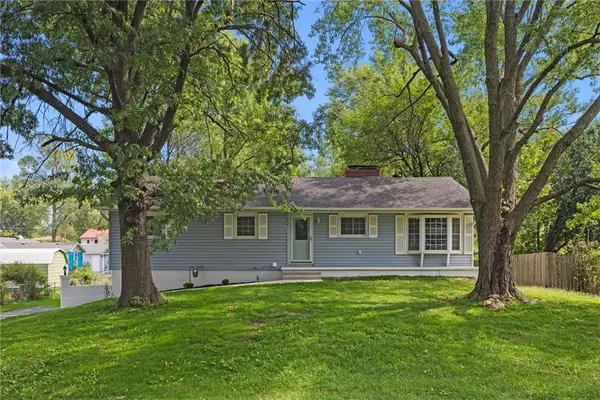 $340,000Active4 beds 4 baths1,898 sq. ft.
$340,000Active4 beds 4 baths1,898 sq. ft.404 N Washington Street, Spring Hill, KS 66083
MLS# 2576153Listed by: CROWN REALTY 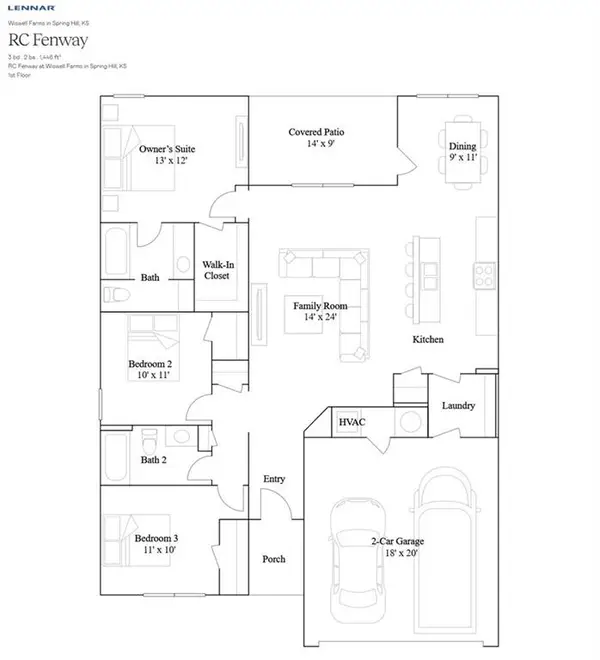 $348,390Pending3 beds 2 baths1,420 sq. ft.
$348,390Pending3 beds 2 baths1,420 sq. ft.20301 W 194th Terrace, Spring Hill, KS 66083
MLS# 2575585Listed by: PLATINUM REALTY LLC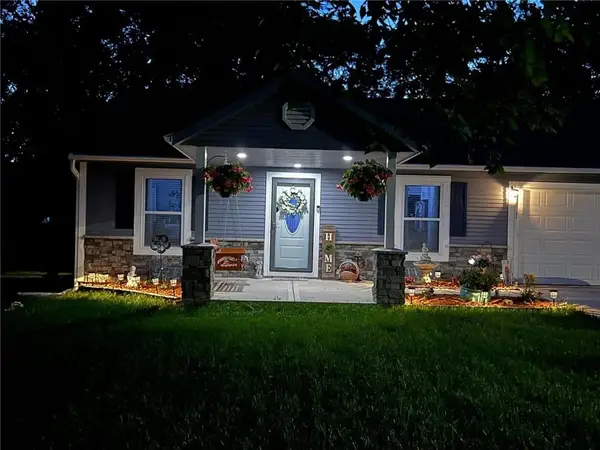 $387,500Active3 beds 3 baths2,400 sq. ft.
$387,500Active3 beds 3 baths2,400 sq. ft.303 S Jackson Street, Spring Hill, KS 66083
MLS# 2575560Listed by: ORENDA REAL ESTATE SERVICES
