20672 Barker Street, Spring Hill, KS 66083
Local realty services provided by:Better Homes and Gardens Real Estate Kansas City Homes
Listed by:danielle sapienza
Office:reecenichols- leawood town center
MLS#:2550399
Source:MOKS_HL
Price summary
- Price:$399,200
- Price per sq. ft.:$201.62
- Monthly HOA dues:$14.58
About this home
Welcome to the innovative design and modern style of Hakes Brothers Homes! HOME IS AT SLAB STAGE- No Physical House Yet! The Lacey, featuring the Modern Prairie elevation, has 1980 Sq. Ft. all on one level to make everyday living more convenient and accessible! This home offers seamless living with 10ft ceilings and 8ft tall doors that create an airy, spacious fell. The gourmet kitchen is a showstopper, boasting sleek granite countertops, custom cabinetry, stainless steel appliances and a generous island perfect for cooking and entertaining. The Great Room is the perfect place to unwind and enjoy your favorite shows, all while taking in the stunning floor-to-ceiling fireplace and the rich wood beam detailing in the vaulted ceiling. The primary suite provides tranquil escape with a spa-like bath and walk in closet. Enjoy your charming covered patio ideal for morning coffee or evening relaxation. Lot backs to greenspace and trees! This home blends modern luxury with effortless convenience! Discover the charm of Hidden Hills – a community that has it all! Come see for yourself what makes this neighborhood so special, with homes starting at just $329K- Estimated Completion in 4 to 5 months
Contact an agent
Home facts
- Year built:2025
- Listing ID #:2550399
- Added:130 day(s) ago
- Updated:September 25, 2025 at 12:33 PM
Rooms and interior
- Bedrooms:4
- Total bathrooms:2
- Full bathrooms:2
- Living area:1,980 sq. ft.
Heating and cooling
- Cooling:Electric
- Heating:Forced Air Gas
Structure and exterior
- Roof:Composition
- Year built:2025
- Building area:1,980 sq. ft.
Schools
- High school:Spring Hill
- Middle school:Forest Spring
- Elementary school:Dayton Creek
Utilities
- Water:City/Public
- Sewer:Public Sewer
Finances and disclosures
- Price:$399,200
- Price per sq. ft.:$201.62
New listings near 20672 Barker Street
- New
 $352,120Active4 beds 2 baths1,496 sq. ft.
$352,120Active4 beds 2 baths1,496 sq. ft.20391 W 194th Terrace, Spring Hill, KS 66083
MLS# 2577191Listed by: PLATINUM REALTY LLC - New
 $363,415Active3 beds 2 baths1,701 sq. ft.
$363,415Active3 beds 2 baths1,701 sq. ft.20288 W 194th Terrace, Spring Hill, KS 66083
MLS# 2577183Listed by: PLATINUM REALTY LLC - New
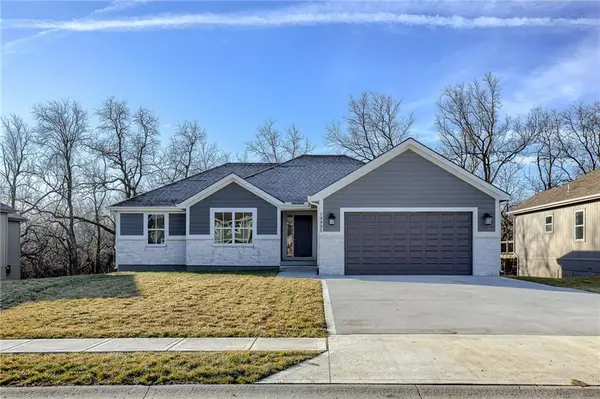 $442,000Active3 beds 2 baths1,593 sq. ft.
$442,000Active3 beds 2 baths1,593 sq. ft.19995 W 221st Street, Spring Hill, KS 66083
MLS# 2576947Listed by: REECENICHOLS-KCN - Open Sat, 2 to 4pm
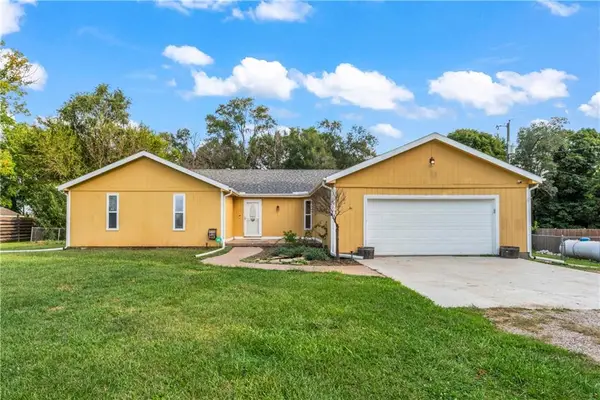 $450,000Active3 beds 3 baths2,608 sq. ft.
$450,000Active3 beds 3 baths2,608 sq. ft.18120 W 191st Street, Spring Hill, KS 66083
MLS# 2569278Listed by: KELLER WILLIAMS REALTY PARTNERS INC. - New
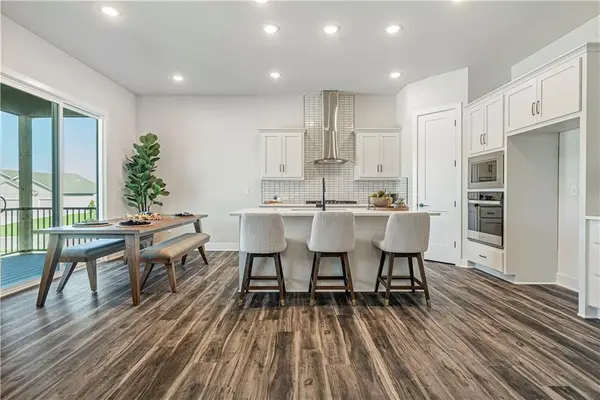 $450,225Active3 beds 2 baths1,595 sq. ft.
$450,225Active3 beds 2 baths1,595 sq. ft.20689 Skyview Lane, Spring Hill, KS 66083
MLS# 2576713Listed by: REECENICHOLS- LEAWOOD TOWN CENTER - New
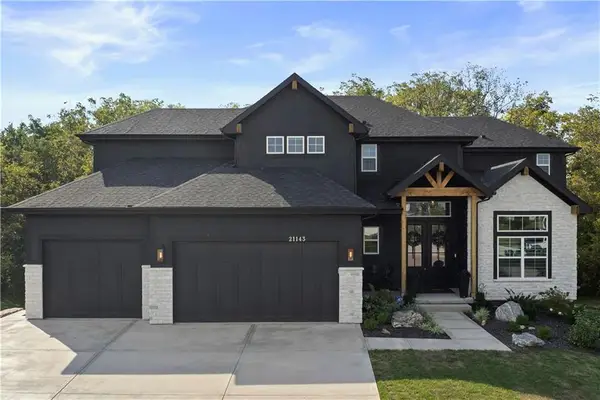 $974,950Active7 beds 6 baths5,126 sq. ft.
$974,950Active7 beds 6 baths5,126 sq. ft.21143 W 189th Court, Spring Hill, KS 66083
MLS# 2575334Listed by: PLATINUM REALTY LLC - New
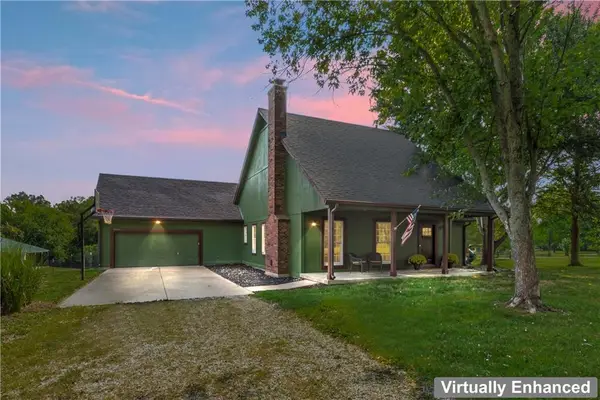 $825,000Active5 beds 3 baths2,833 sq. ft.
$825,000Active5 beds 3 baths2,833 sq. ft.19655 S Clearview Road, Spring Hill, KS 66083
MLS# 2576312Listed by: KELLER WILLIAMS REALTY PARTNERS INC. - New
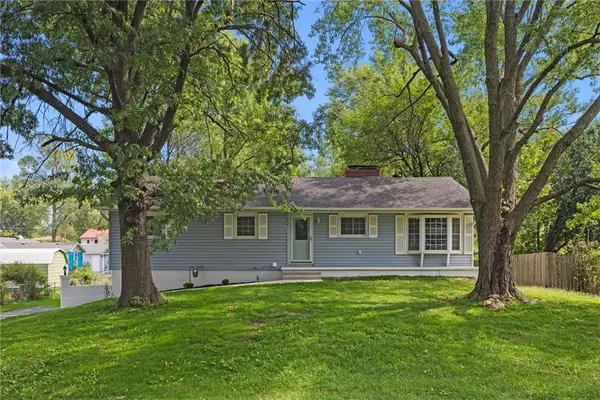 $340,000Active4 beds 4 baths1,898 sq. ft.
$340,000Active4 beds 4 baths1,898 sq. ft.404 N Washington Street, Spring Hill, KS 66083
MLS# 2576153Listed by: CROWN REALTY 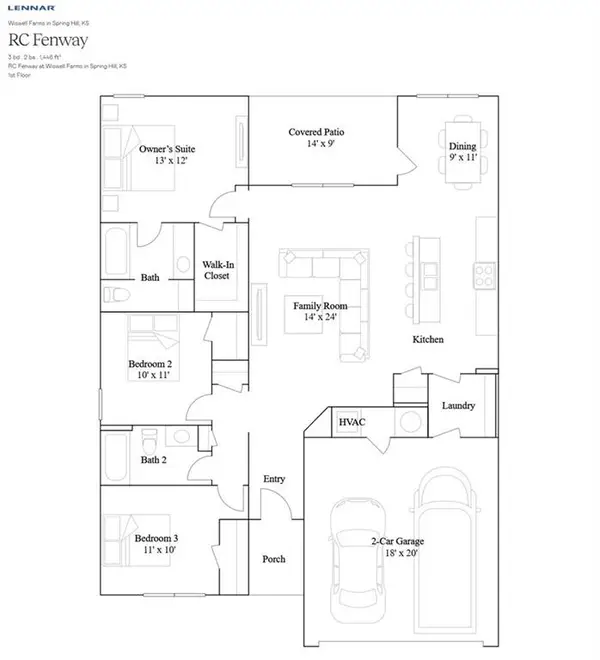 $348,390Pending3 beds 2 baths1,420 sq. ft.
$348,390Pending3 beds 2 baths1,420 sq. ft.20301 W 194th Terrace, Spring Hill, KS 66083
MLS# 2575585Listed by: PLATINUM REALTY LLC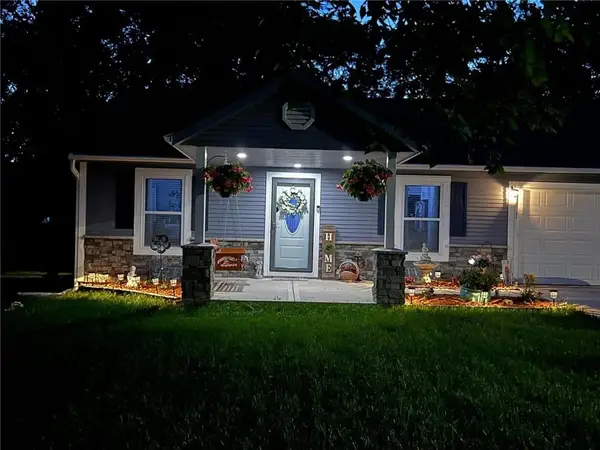 $387,500Active3 beds 3 baths2,400 sq. ft.
$387,500Active3 beds 3 baths2,400 sq. ft.303 S Jackson Street, Spring Hill, KS 66083
MLS# 2575560Listed by: ORENDA REAL ESTATE SERVICES
