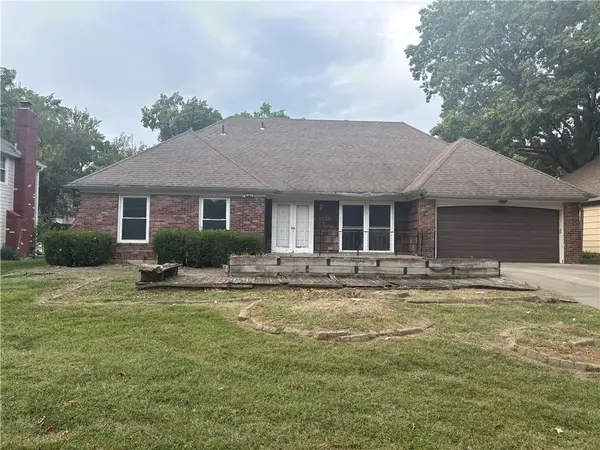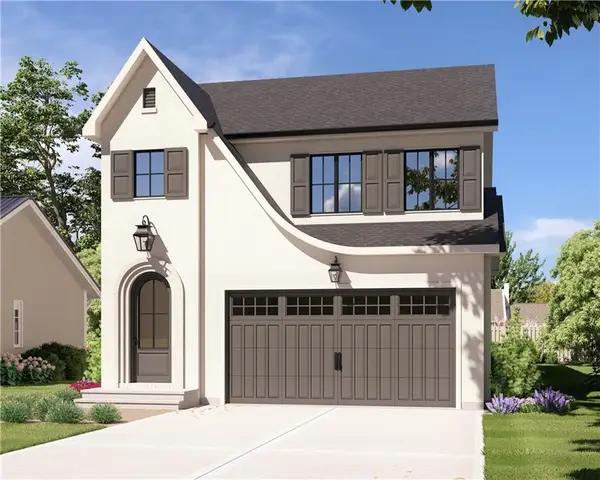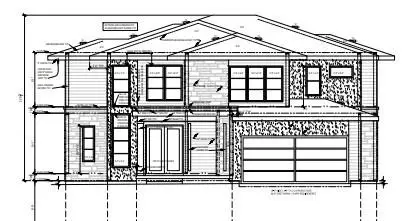2803 W 51st Terrace, Westwood, KS 66205
Local realty services provided by:Better Homes and Gardens Real Estate Kansas City Homes
2803 W 51st Terrace,Westwood, KS 66205
$525,000
- 3 Beds
- 3 Baths
- 1,660 sq. ft.
- Single family
- Pending
Listed by:sarah page
Office:compass realty group
MLS#:2571748
Source:MOKS_HL
Price summary
- Price:$525,000
- Price per sq. ft.:$316.27
About this home
A true Westwood gem, this charming 1 1/2 story home has been lovingly maintained and updated inside and out. The living room, featuring a ventless gas log fireplace (2024), opens to a bonus sunroom space, ideal for a home office, and connects to the formal dining room. Gorgeous eat-in kitchen completely remodeled in 2020 with stainless steel appliances, custom cabinets and great storage. Two main-level bedrooms and a full bath. Second-level primary suite with a beautiful primary bath with double vanity, generous closet space and spa-like walk-in shower. Light-filled lower-level family room with adjoining half bath, and true finished laundry room. Original one-car under the house garage and additional storage space. Oversized two-car detached garage. Stamped concrete back patio opens to a private, landscaped backyard with a gate to the Fairway Shops. Exterior updates include a stamped concrete sidewalk and front steps, HardieBoard siding, sprinkler system and a new roof (installed in 2021). Interior updates include all new interior paint (2020), primary bath, kitchen, sunroom windows and hall & half baths. Amazing location - walk to Fairway Shops, Westwood View Elementary, St. Agnes, Woodside Village and more. Minutes to the highway, the Plaza, schools & parks. SM East High School area.
Contact an agent
Home facts
- Year built:1938
- Listing ID #:2571748
- Added:20 day(s) ago
- Updated:September 25, 2025 at 07:33 PM
Rooms and interior
- Bedrooms:3
- Total bathrooms:3
- Full bathrooms:2
- Half bathrooms:1
- Living area:1,660 sq. ft.
Heating and cooling
- Cooling:Electric
- Heating:Natural Gas
Structure and exterior
- Roof:Composition
- Year built:1938
- Building area:1,660 sq. ft.
Schools
- High school:SM East
- Middle school:Indian Hills
- Elementary school:Westwood View
Utilities
- Water:City/Public
- Sewer:Public Sewer
Finances and disclosures
- Price:$525,000
- Price per sq. ft.:$316.27
New listings near 2803 W 51st Terrace
- New
 $549,500Active4 beds 3 baths1,874 sq. ft.
$549,500Active4 beds 3 baths1,874 sq. ft.2710 W 50th Terrace, Westwood, KS 66205
MLS# 2576612Listed by: AGNES GATES REALTY  $1,399,999Active3 beds 3 baths2,734 sq. ft.
$1,399,999Active3 beds 3 baths2,734 sq. ft.1902 W 48th Street, Westwood, KS 66205
MLS# 2556406Listed by: DISTINCTIVE PROPERTIES OF KC $699,950Pending4 beds 4 baths3,161 sq. ft.
$699,950Pending4 beds 4 baths3,161 sq. ft.2816 W 51 Terrace, Westwood, KS 66205
MLS# 2571100Listed by: RE/MAX PREMIER REALTY $350,000Active3 beds 2 baths1,646 sq. ft.
$350,000Active3 beds 2 baths1,646 sq. ft.5104 Belinder Avenue, Westwood, KS 66205
MLS# 2561412Listed by: KANSAS CITY REGIONAL HOMES INC $999,500Active4 beds 4 baths3,456 sq. ft.
$999,500Active4 beds 4 baths3,456 sq. ft.2207 W 47th Terrace, Westwood, KS 66205
MLS# 2564106Listed by: WEICHERT, REALTORS WELCH & COM $1,450,000Pending5 beds 5 baths4,108 sq. ft.
$1,450,000Pending5 beds 5 baths4,108 sq. ft.2614 W 51st Terrace, Westwood, KS 66205
MLS# 2482466Listed by: REECENICHOLS - COUNTRY CLUB PLAZA $1,450,000Pending5 beds 5 baths4,827 sq. ft.
$1,450,000Pending5 beds 5 baths4,827 sq. ft.2524 W 51st Terrace, Westwood, KS 66205
MLS# 2446919Listed by: REECENICHOLS - COUNTRY CLUB PLAZA
