1016 S Pershing Ave, Wichita, KS 67218
Local realty services provided by:Better Homes and Gardens Real Estate Wostal Realty
1016 S Pershing Ave,Wichita, KS 67218
$25,000
- 2 Beds
- 1 Baths
- 720 sq. ft.
- Multi-family
- Active
Listed by:kenny bui
Office:collins & associates
MLS#:661828
Source:South Central Kansas MLS
Price summary
- Price:$25,000
- Price per sq. ft.:$34.72
About this home
Welcome to Hilltop Manor Mutual Housing! This charming two-bedroom co-op offers unbeatable value—perfect for empty nesters, young couples, or college students looking for affordable and comfortable living. Enjoy the expansive outdoor common areas, ideal for a game of catch, family gatherings, or simply relaxing in the fresh air. Your HOA covers the essentials—including property taxes, drive-by security, exterior maintenance (excluding windows and fenced lawns), roof, forced-air furnace, and hot water tank—so you can focus on enjoying life, not upkeep. This is carefree living at its most affordable best. Don’t miss the opportunity to make Hilltop Manor your home! Yearly dues are paid monthly. A $100 application fee per person and $250 closing fee apply.
Contact an agent
Home facts
- Year built:1945
- Listing ID #:661828
- Added:41 day(s) ago
- Updated:October 26, 2025 at 03:19 PM
Rooms and interior
- Bedrooms:2
- Total bathrooms:1
- Full bathrooms:1
- Living area:720 sq. ft.
Heating and cooling
- Cooling:Central Air, Electric
- Heating:Forced Air
Structure and exterior
- Roof:Composition
- Year built:1945
- Building area:720 sq. ft.
Schools
- High school:Southeast
- Middle school:Curtis
- Elementary school:Caldwell
Utilities
- Sewer:Sewer Available
Finances and disclosures
- Price:$25,000
- Price per sq. ft.:$34.72
New listings near 1016 S Pershing Ave
- New
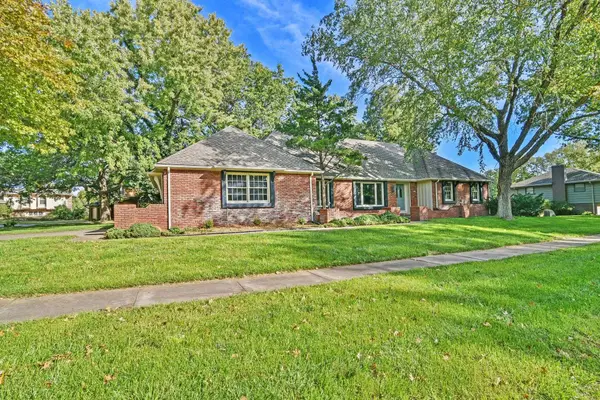 $395,000Active4 beds 3 baths2,624 sq. ft.
$395,000Active4 beds 3 baths2,624 sq. ft.9820 W 10th Ct N, Wichita, KS 67212
ERA GREAT AMERICAN REALTY - New
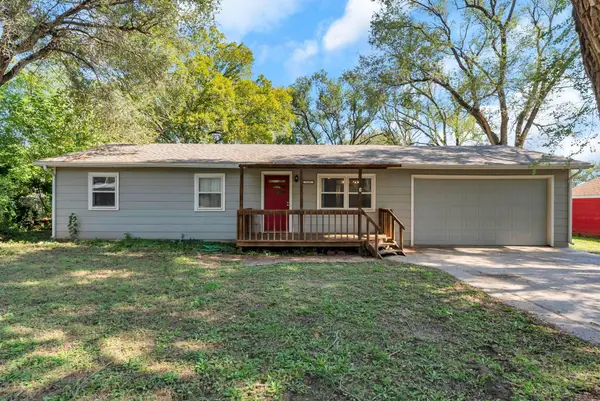 $185,000Active3 beds 2 baths1,160 sq. ft.
$185,000Active3 beds 2 baths1,160 sq. ft.6148 S Laura St, Wichita, KS 67216-4053
HERITAGE 1ST REALTY - New
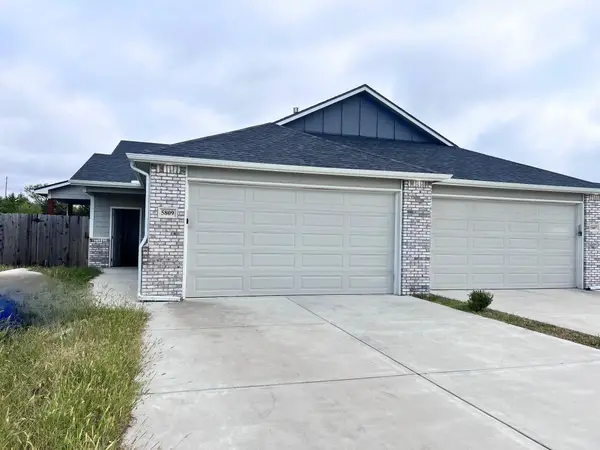 $325,000Active-- beds -- baths2,532 sq. ft.
$325,000Active-- beds -- baths2,532 sq. ft.5807 E Bristol, Wichita, KS 67220
REALTY OF AMERICA, LLC - Open Sun, 2 to 4pmNew
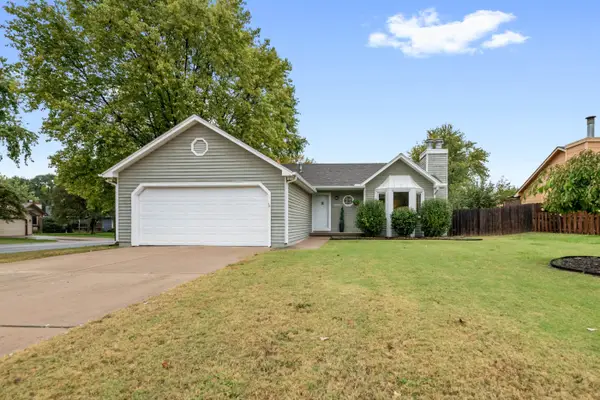 $260,000Active3 beds 2 baths2,016 sq. ft.
$260,000Active3 beds 2 baths2,016 sq. ft.1630 S Willow Oak Ct, Wichita, KS 67230
NEW DOOR REAL ESTATE - New
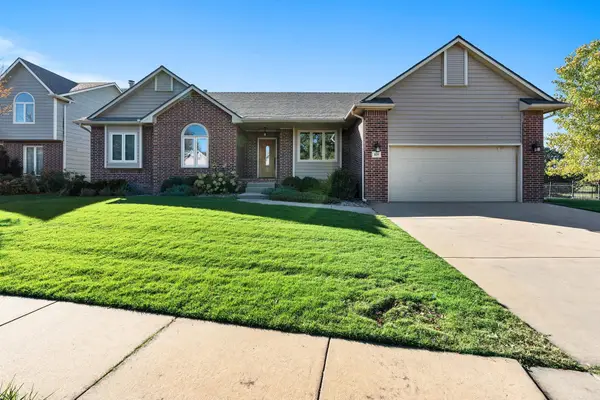 $349,900Active4 beds 3 baths2,925 sq. ft.
$349,900Active4 beds 3 baths2,925 sq. ft.829 N Cedar Park St, Wichita, KS 67235
REECE NICHOLS SOUTH CENTRAL KANSAS - New
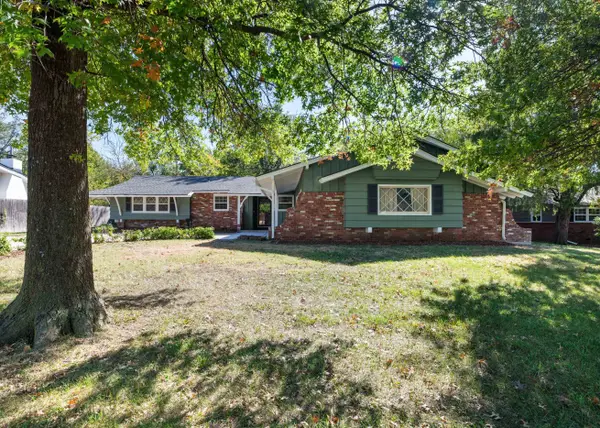 $275,000Active3 beds 2 baths1,763 sq. ft.
$275,000Active3 beds 2 baths1,763 sq. ft.1126 N Farmstead St, Wichita, KS 67208
RE/MAX PREMIER - New
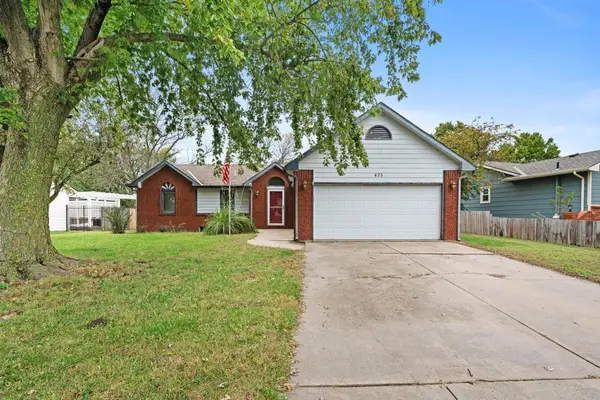 $219,000Active3 beds 2 baths1,501 sq. ft.
$219,000Active3 beds 2 baths1,501 sq. ft.425 N Parkridge St, Wichita, KS 67212
REAL BROKER, LLC - New
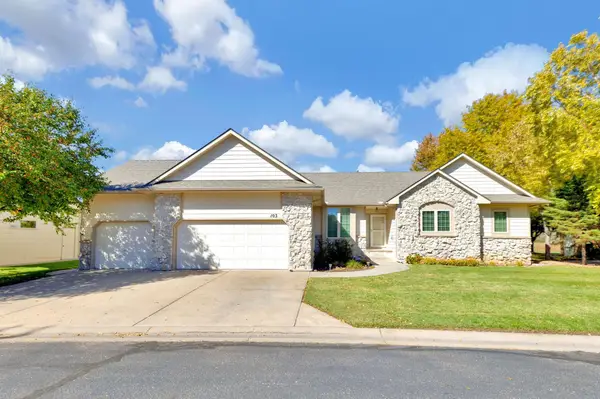 $375,000Active3 beds 3 baths2,667 sq. ft.
$375,000Active3 beds 3 baths2,667 sq. ft.909 N Maize Rd Unit 103, Wichita, KS 67212
CAMELOT REALTY, INC. - New
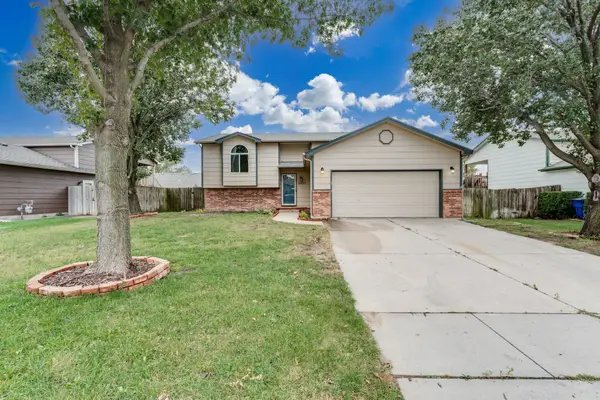 $235,000Active4 beds 2 baths1,974 sq. ft.
$235,000Active4 beds 2 baths1,974 sq. ft.2233 S Prescott Ct, Wichita, KS 67209-4206
BERKSHIRE HATHAWAY PENFED REALTY - New
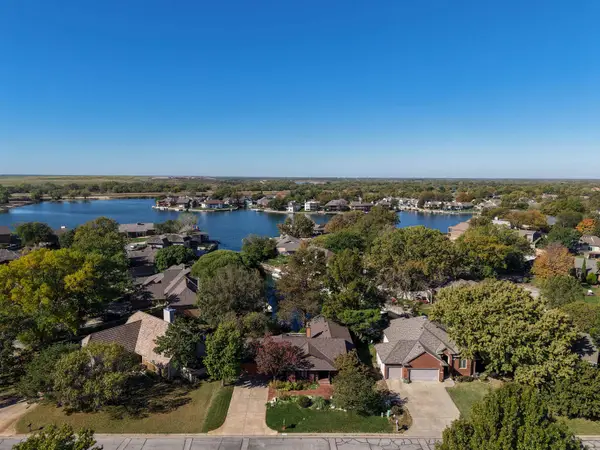 $409,000Active3 beds 3 baths3,054 sq. ft.
$409,000Active3 beds 3 baths3,054 sq. ft.4737 N Cobblestone St, Wichita, KS 67204
EPIQUE REALTY
