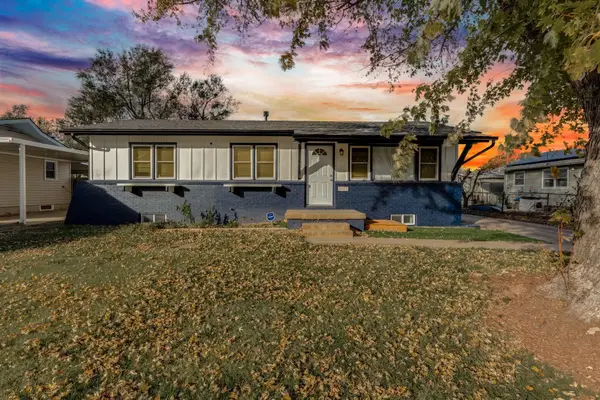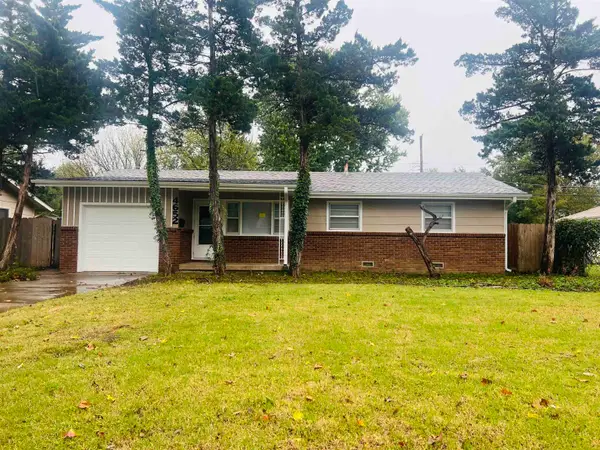11110 W Central Ave, Wichita, KS 67212
Local realty services provided by:Better Homes and Gardens Real Estate Wostal Realty
Listed by: megan leis, linda seiwert
Office: berkshire hathaway penfed realty
MLS#:655779
Source:South Central Kansas MLS
Price summary
- Price:$999,000
- Price per sq. ft.:$185.55
About this home
PRICED UNDER COUNTY APPRAISED VALUE!!! Come check out the FRESH NEW INTERIOR PAINT! Experience the rare luxury of seclusion within city limits. This exclusive property, one of only three homes in its private development, boasts an expansive two-and-a-half-acre wooded lot that transports you far beyond urban living. With an abundance of natural beauty and unparalleled tranquility, this property offers a peaceful sanctuary unlike anything you’ll find in the city. Private, heated pool with an automatic cover for year-round enjoyment. Secluded courtyard with a luxurious six-seat hot tub. Stunning dual koi ponds connected by an elegant glass-top channel. Cozy fire pit area perfect for entertaining or relaxation. Spacious screened-in patio and multi-tiered deck with optimal shading, ideal for evening gatherings. Natural stone accents and pristine landscaping complement the peaceful surroundings. Recent updates to the pool system, including a new liner, pump, heater, and filter (2020/2021), ensure that the outdoor amenities are as modern as they are stunning. Detached, heated four-car garage, in addition to a three-car attached garage for ample storage and workspace. State-of-the-art Geothermal heating and cooling system for exceptional energy efficiency. Enjoy zero water bills with the property’s exclusive well-water supply, accompanied by a top-tier whole-home filtration system. Low property taxes, totaling under $14,000, and no HOA fees, make this home as economical as it is exceptional. The home has been thoughtfully remodeled with a focus on quality, including all four full bathrooms. Main-floor parlor, office, and sunroom all offer spectacular views of the wooded landscape, creating a serene living environment. The sprawling five-room master suite includes a private office, expansive closet, living area, and a peaceful retreat with a private deck offering breathtaking views. Finished basement with wood beam accents, a gorgeous stone bar area, a high-end 4K projector and pool table, creating the ultimate entertainment space. This extraordinary property seamlessly blends the charm and serenity of a country estate with the convenience and accessibility of metropolitan living. The property consists of three separate parcels, totaling approximately 2.5 acres, see map disclosures in the documents section. Don’t miss this rare opportunity! The property consists of three separate parcels, totaling approximately 2.5 acres. Home is being sold AS-IS.
Contact an agent
Home facts
- Year built:1992
- Listing ID #:655779
- Added:175 day(s) ago
- Updated:November 13, 2025 at 09:37 AM
Rooms and interior
- Bedrooms:5
- Total bathrooms:5
- Full bathrooms:4
- Half bathrooms:1
- Living area:5,384 sq. ft.
Heating and cooling
- Cooling:Central Air, Geothermal
- Heating:Forced Air, Geothermal
Structure and exterior
- Roof:Composition
- Year built:1992
- Building area:5,384 sq. ft.
- Lot area:2.4 Acres
Schools
- High school:Northwest
- Middle school:Wilbur
- Elementary school:Peterson
Utilities
- Sewer:Sewer Available
Finances and disclosures
- Price:$999,000
- Price per sq. ft.:$185.55
- Tax amount:$13,418 (2024)
New listings near 11110 W Central Ave
- New
 $124,900Active2 beds 3 baths1,509 sq. ft.
$124,900Active2 beds 3 baths1,509 sq. ft.2405 S Capri, Wichita, KS 67210
OWN REAL ESTATE LLC - Open Sat, 2 to 4pmNew
 $240,000Active4 beds 3 baths2,488 sq. ft.
$240,000Active4 beds 3 baths2,488 sq. ft.3009 S Bennett Ave, Wichita, KS 67217
KELLER WILLIAMS HOMETOWN PARTNERS - New
 $149,900Active3 beds 1 baths864 sq. ft.
$149,900Active3 beds 1 baths864 sq. ft.4652 S Charles Ave, Wichita, KS 67217
HERITAGE 1ST REALTY - New
 $199,950Active4 beds 2 baths1,655 sq. ft.
$199,950Active4 beds 2 baths1,655 sq. ft.651 Waverly St, Wichita, KS 67218
NEXTHOME PROFESSIONALS - New
 $320,000Active4 beds 3 baths1,866 sq. ft.
$320,000Active4 beds 3 baths1,866 sq. ft.3106 E Shoffner St, Wichita, KS 67216
NEXTHOME PROFESSIONALS - New
 $235,000Active4 beds 3 baths2,806 sq. ft.
$235,000Active4 beds 3 baths2,806 sq. ft.9281 N Fox Pointe, Bel Aire, KS 67226
HIGH POINT REALTY, LLC - New
 $250,000Active3 beds 3 baths2,339 sq. ft.
$250,000Active3 beds 3 baths2,339 sq. ft.942 S Cooper St, Wichita, KS 67207
REAL BROKER, LLC - New
 $284,900Active3 beds 2 baths1,145 sq. ft.
$284,900Active3 beds 2 baths1,145 sq. ft.6105 W 34th St N, Wichita, KS 67205
BERKSHIRE HATHAWAY PENFED REALTY - New
 $287,000Active5 beds 2 baths2,114 sq. ft.
$287,000Active5 beds 2 baths2,114 sq. ft.9811 N Maxwell St, Wichita, KS 67215
ELITE REAL ESTATE EXPERTS - New
 $295,000Active3 beds 3 baths2,595 sq. ft.
$295,000Active3 beds 3 baths2,595 sq. ft.3458 N Sandplum Ct, Wichita, KS 67205
REECE NICHOLS SOUTH CENTRAL KANSAS
