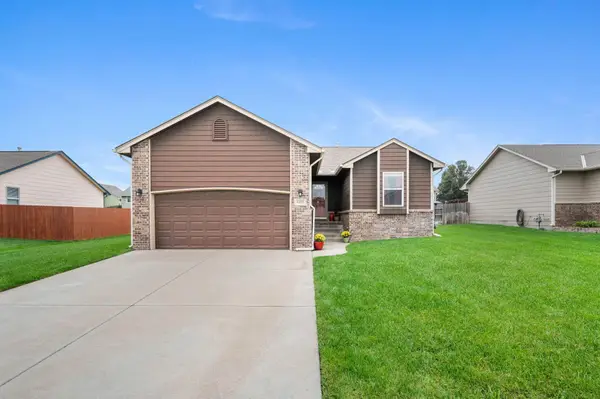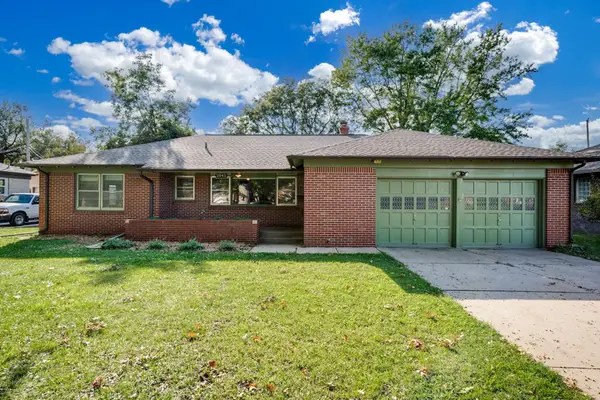1131 N Gow St, Wichita, KS 67203
Local realty services provided by:Better Homes and Gardens Real Estate Wostal Realty
1131 N Gow St,Wichita, KS 67203
$215,000
- 2 Beds
- 2 Baths
- 1,216 sq. ft.
- Single family
- Active
Listed by:steve myers
Office:lpt realty, llc.
MLS#:656186
Source:South Central Kansas MLS
Price summary
- Price:$215,000
- Price per sq. ft.:$176.81
About this home
Updated Home on ½ Acre in Prime West Wichita Location! Welcome home—charm, space, and updates all wrapped into one! This beautifully renovated home sits on nearly half an acre in a peaceful neighborhood right in the heart of town. Enjoy quick access to major highways, the Sedgwick County Zoo, and some of west Wichita’s best dining, shopping, and entertainment. Inside, you'll find a unique and functional floor plan featuring a spacious family room and a large kitchen with granite countertops, stainless steel appliances, and abundant storage. The dedicated dining room includes a pantry and opens to a main-level sunroom/enclosed back porch—perfect for relaxing or entertaining year-round. The main floor includes a bedroom and a full bath, ideal for guests or multi-generational living. Upstairs, retreat to your private primary suite with its own balcony—great for morning coffee or evening wind-downs. The attached en suite bathroom features gorgeous tile work and granite countertops. A divided two-car garage offers plenty of room for parking and a workshop setup. With two separate driveways and an extra-large yard, this property has the flexibility and space you've been looking for. A rare find in a tranquil neighborhood—this fully updated home is move-in ready and waiting for you! Seller has provided a full home inspection report in lieu of a property disclosure for buyer's peace of mind.
Contact an agent
Home facts
- Year built:1940
- Listing ID #:656186
- Added:119 day(s) ago
- Updated:September 26, 2025 at 03:11 PM
Rooms and interior
- Bedrooms:2
- Total bathrooms:2
- Full bathrooms:2
- Living area:1,216 sq. ft.
Heating and cooling
- Cooling:Central Air, Electric
- Heating:Forced Air, Natural Gas
Structure and exterior
- Roof:Composition
- Year built:1940
- Building area:1,216 sq. ft.
- Lot area:0.48 Acres
Schools
- High school:North
- Middle school:Pleasant Valley
- Elementary school:Black
Utilities
- Sewer:Sewer Available
Finances and disclosures
- Price:$215,000
- Price per sq. ft.:$176.81
- Tax amount:$2,517 (2024)
New listings near 1131 N Gow St
- Open Sun, 2 to 4pmNew
 $265,000Active3 beds 3 baths2,104 sq. ft.
$265,000Active3 beds 3 baths2,104 sq. ft.4415 S Doris St, Wichita, KS 67215
KELLER WILLIAMS SIGNATURE PARTNERS, LLC - Open Sun, 2 to 4pmNew
 $200,000Active3 beds 3 baths1,579 sq. ft.
$200,000Active3 beds 3 baths1,579 sq. ft.4812 S Elizabeth Cir, Wichita, KS 67217
LANGE REAL ESTATE - New
 $255,000Active5 beds 3 baths2,316 sq. ft.
$255,000Active5 beds 3 baths2,316 sq. ft.8803 W 18th Ct N, Wichita, KS 67212
NIKKEL AND ASSOCIATES - New
 $415,000Active2 beds 2 baths1,445 sq. ft.
$415,000Active2 beds 2 baths1,445 sq. ft.744 N Thornton Ct., Wichita, KS 67235
KELLER WILLIAMS HOMETOWN PARTNERS  $303,490Pending5 beds 3 baths2,208 sq. ft.
$303,490Pending5 beds 3 baths2,208 sq. ft.2602 S Beech St, Wichita, KS 67210
BERKSHIRE HATHAWAY PENFED REALTY- Open Sat, 2 to 4pmNew
 $225,000Active3 beds 2 baths1,651 sq. ft.
$225,000Active3 beds 2 baths1,651 sq. ft.2045 N Payne Ave, Wichita, KS 67203
KELLER WILLIAMS HOMETOWN PARTNERS - Open Sun, 2 to 4pmNew
 $149,982Active2 beds 1 baths1,132 sq. ft.
$149,982Active2 beds 1 baths1,132 sq. ft.3139 N Jeanette St, Wichita, KS 67204
KELLER WILLIAMS HOMETOWN PARTNERS - New
 $1,248,900Active5 beds 5 baths3,870 sq. ft.
$1,248,900Active5 beds 5 baths3,870 sq. ft.4778 N Ridge Port Ct., Wichita, KS 67205
J RUSSELL REAL ESTATE - New
 $345,000Active5 beds 3 baths2,640 sq. ft.
$345,000Active5 beds 3 baths2,640 sq. ft.8418 W 19th St, Wichita, KS 67212-1421
RE/MAX PREMIER - New
 $325,000Active2 beds 2 baths1,588 sq. ft.
$325,000Active2 beds 2 baths1,588 sq. ft.9400 E Wilson Estates Pkwy, #304, Wichita, KS 67206
REAL ESTATE CONNECTIONS, INC.
