121 N Parkwood Ln, Wichita, KS 67208
Local realty services provided by:Better Homes and Gardens Real Estate Wostal Realty
Listed by:alison moore
Office:reece nichols south central kansas
MLS#:661166
Source:South Central Kansas MLS
Price summary
- Price:$225,000
- Price per sq. ft.:$90.84
About this home
What an incredible opportunity to get into one of the most vibrant neighborhoods in all of Wichita! Priced to move, 121 N Parkwood Ln is full of potential and ready for its next chapter. This property offers a solid foundation (recent work completed by Thrasher earlier this year with transferrable warranty) and plenty of space (almost 2500 finished sqft), just waiting for someone with vision and creativity to come in and make it shine. Whether you’re looking for a project to design your dream home or an investment opportunity, this is your chance to bring new life and style into charming Crown Heights. Stroll tree-lined streets to local favorites—dining, coffee shops, parks, and boutique shopping are all just steps away. And there's more to love besides the killer location - a classic brick cottage exterior, original hardwoods, two MAIN FLOOR bedrooms and full bath, a cozy living room with picture window, formal dining, updated kitchen with granite countertops (and all appliances remain, most four years old or less), private backyard, built-ins galore in the wood-paneled living space for library/den/office use, two additional bedrooms plus bath upstairs and great closet storage plus built-in linen closets throughout the home. With the right touch, this house can truly become something special—schedule your showing today and imagine the possibilities!
Contact an agent
Home facts
- Year built:1938
- Listing ID #:661166
- Added:52 day(s) ago
- Updated:October 26, 2025 at 07:42 AM
Rooms and interior
- Bedrooms:4
- Total bathrooms:2
- Full bathrooms:2
- Living area:2,477 sq. ft.
Heating and cooling
- Cooling:Central Air, Electric
- Heating:Forced Air, Natural Gas
Structure and exterior
- Roof:Composition
- Year built:1938
- Building area:2,477 sq. ft.
- Lot area:0.18 Acres
Schools
- High school:East
- Middle school:Robinson
- Elementary school:Hyde
Finances and disclosures
- Price:$225,000
- Price per sq. ft.:$90.84
- Tax amount:$3,390 (2024)
New listings near 121 N Parkwood Ln
- New
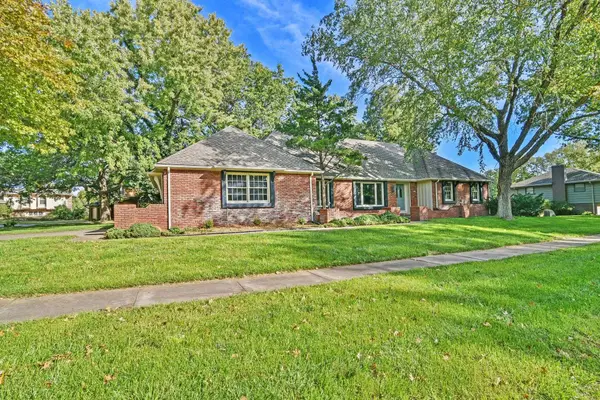 $395,000Active4 beds 3 baths2,624 sq. ft.
$395,000Active4 beds 3 baths2,624 sq. ft.9820 W 10th Ct N, Wichita, KS 67212
ERA GREAT AMERICAN REALTY - New
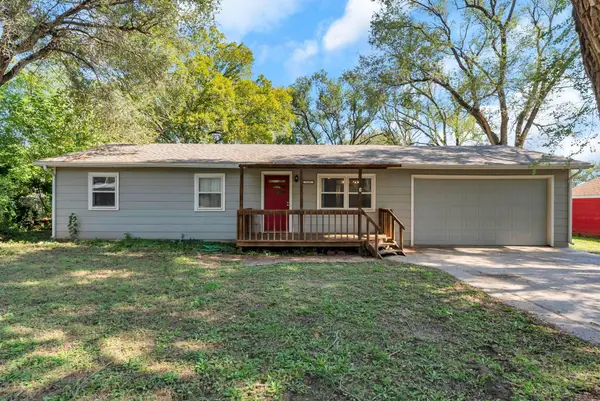 $185,000Active3 beds 2 baths1,160 sq. ft.
$185,000Active3 beds 2 baths1,160 sq. ft.6148 S Laura St, Wichita, KS 67216-4053
HERITAGE 1ST REALTY - New
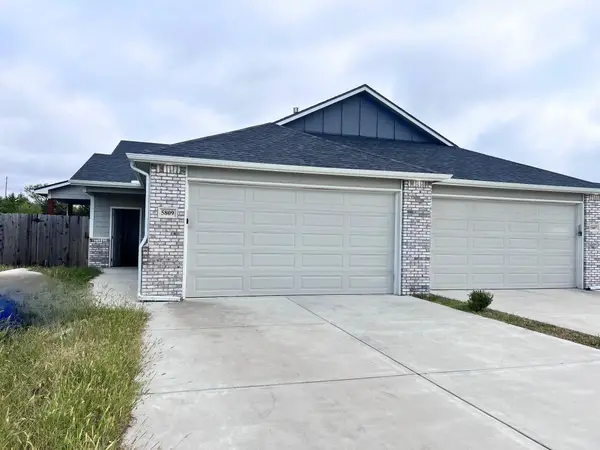 $325,000Active-- beds -- baths2,532 sq. ft.
$325,000Active-- beds -- baths2,532 sq. ft.5807 E Bristol, Wichita, KS 67220
REALTY OF AMERICA, LLC - Open Sun, 2 to 4pmNew
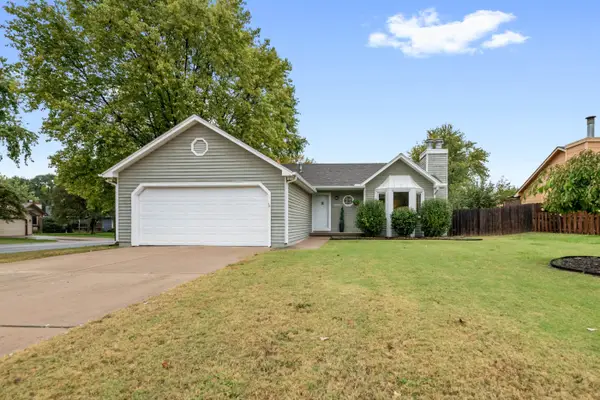 $260,000Active3 beds 2 baths2,016 sq. ft.
$260,000Active3 beds 2 baths2,016 sq. ft.1630 S Willow Oak Ct, Wichita, KS 67230
NEW DOOR REAL ESTATE - New
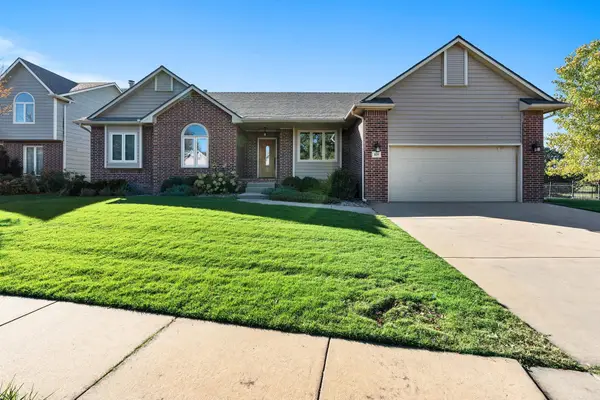 $349,900Active4 beds 3 baths2,925 sq. ft.
$349,900Active4 beds 3 baths2,925 sq. ft.829 N Cedar Park St, Wichita, KS 67235
REECE NICHOLS SOUTH CENTRAL KANSAS - New
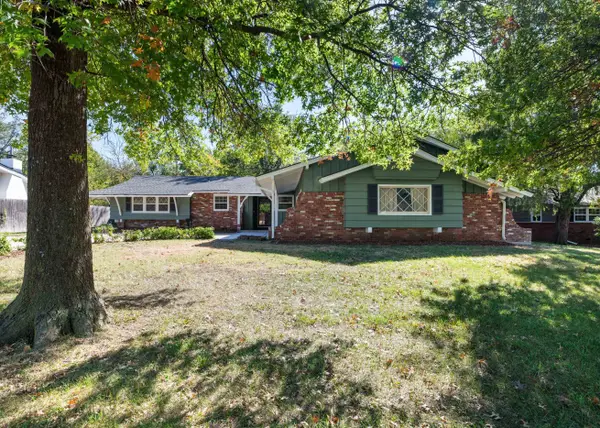 $275,000Active3 beds 2 baths1,763 sq. ft.
$275,000Active3 beds 2 baths1,763 sq. ft.1126 N Farmstead St, Wichita, KS 67208
RE/MAX PREMIER - New
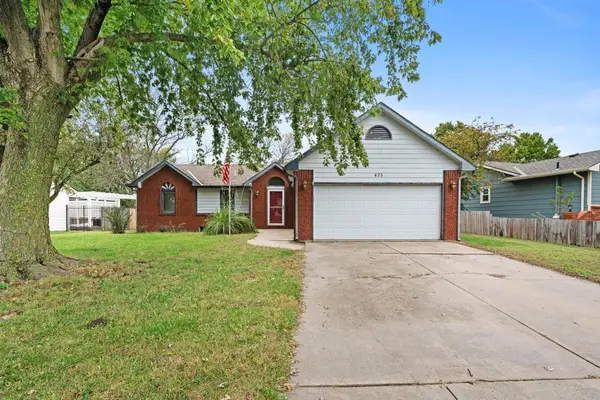 $219,000Active3 beds 2 baths1,501 sq. ft.
$219,000Active3 beds 2 baths1,501 sq. ft.425 N Parkridge St, Wichita, KS 67212
REAL BROKER, LLC - New
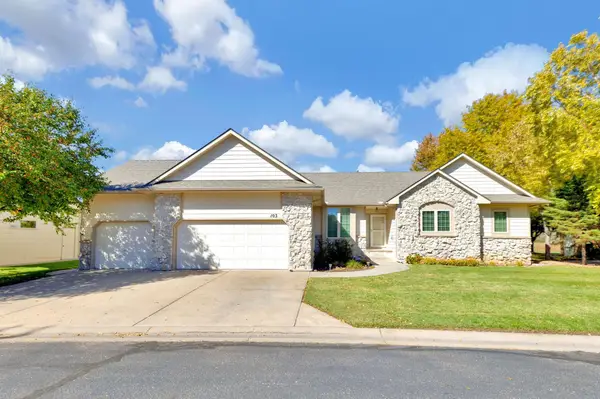 $375,000Active3 beds 3 baths2,667 sq. ft.
$375,000Active3 beds 3 baths2,667 sq. ft.909 N Maize Rd Unit 103, Wichita, KS 67212
CAMELOT REALTY, INC. - New
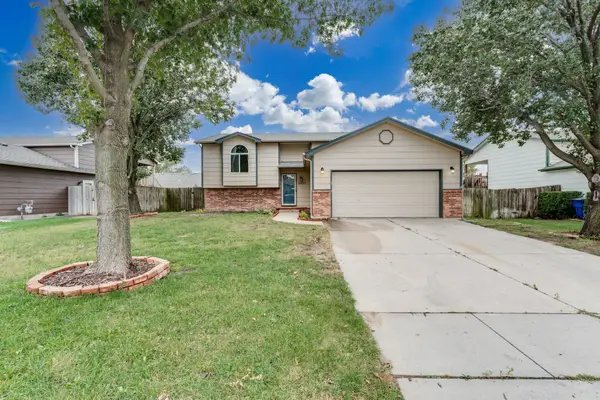 $235,000Active4 beds 2 baths1,974 sq. ft.
$235,000Active4 beds 2 baths1,974 sq. ft.2233 S Prescott Ct, Wichita, KS 67209-4206
BERKSHIRE HATHAWAY PENFED REALTY - New
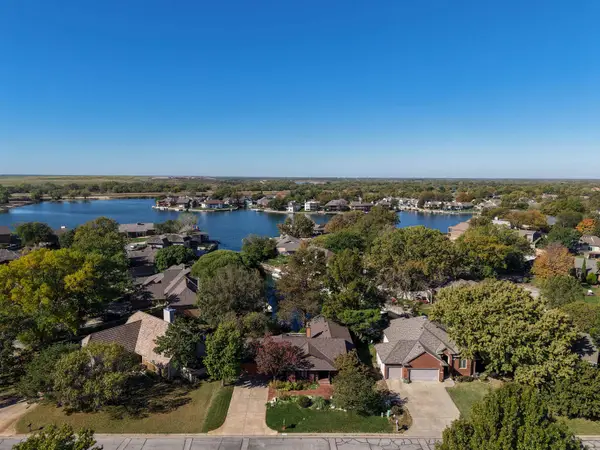 $409,000Active3 beds 3 baths3,054 sq. ft.
$409,000Active3 beds 3 baths3,054 sq. ft.4737 N Cobblestone St, Wichita, KS 67204
EPIQUE REALTY
