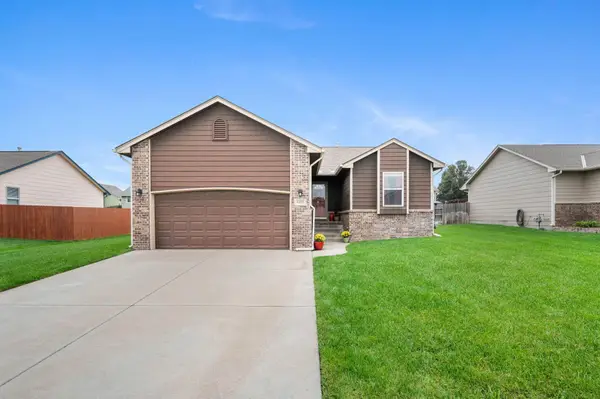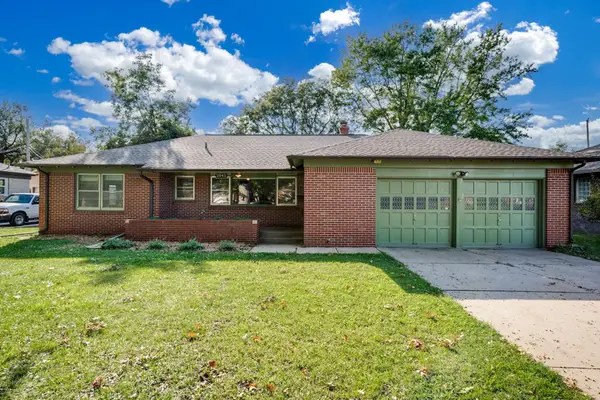13938 E Willowgreen Ct, Wichita, KS 67230-9271
Local realty services provided by:Better Homes and Gardens Real Estate Wostal Realty
Listed by:
Office:keller williams signature partners, llc.
MLS#:658860
Source:South Central Kansas MLS
Price summary
- Price:$615,000
- Price per sq. ft.:$228.88
About this home
Step into this stunning two-story home with a private terrace, nestled within the gated community of Sierra Hills. From the moment you walk in, you're greeted by a thoughtfully designed open floor plan featuring floor-to-ceiling picture windows, a dramatic full tile fireplace, and luxury vinyl plank flooring throughout. The kitchen is a showstopper with a custom stove hood, waterfall quartz countertops, a wall-mounted microwave and oven, and a butler’s kitchenette conveniently located across from the pantry. The main floor showcases a seamless zero-entry layout and an open staircase that frames striking views through tall windows. A dedicated home office space provides functionality without sacrificing style. The primary suite is a true retreat with wood beam accents, expansive windows, a massive walk-in closet, and a spa-like bathroom that includes an elegant soaker tub, an expansive tile shower, and dual sinks. Upstairs, you’ll find three additional bedrooms, one and a half bathrooms, and a loft complete with a wet bar that opens onto a terrace finished with durable composite decking. The home is equipped with a three-car garage, including a built-in safe room in the third bay. Modern comforts include a tankless water heater and zoned HVAC. Outdoors, enjoy a covered patio, sprinkler system, and private well,all designed for effortless living and entertaining.
Contact an agent
Home facts
- Year built:2021
- Listing ID #:658860
- Added:69 day(s) ago
- Updated:September 26, 2025 at 03:11 PM
Rooms and interior
- Bedrooms:4
- Total bathrooms:4
- Full bathrooms:2
- Half bathrooms:2
- Living area:2,687 sq. ft.
Heating and cooling
- Cooling:Central Air, Electric, Zoned
- Heating:Forced Air, Natural Gas, Zoned
Structure and exterior
- Roof:Composition
- Year built:2021
- Building area:2,687 sq. ft.
- Lot area:0.35 Acres
Schools
- High school:Southeast
- Middle school:Christa McAuliffe Academy K-8
- Elementary school:Christa McAuliffe
Utilities
- Sewer:Sewer Available
Finances and disclosures
- Price:$615,000
- Price per sq. ft.:$228.88
- Tax amount:$6,382 (2024)
New listings near 13938 E Willowgreen Ct
- Open Sun, 2 to 4pmNew
 $265,000Active3 beds 3 baths2,104 sq. ft.
$265,000Active3 beds 3 baths2,104 sq. ft.4415 S Doris St, Wichita, KS 67215
KELLER WILLIAMS SIGNATURE PARTNERS, LLC - Open Sun, 2 to 4pmNew
 $200,000Active3 beds 3 baths1,579 sq. ft.
$200,000Active3 beds 3 baths1,579 sq. ft.4812 S Elizabeth Cir, Wichita, KS 67217
LANGE REAL ESTATE - New
 $255,000Active5 beds 3 baths2,316 sq. ft.
$255,000Active5 beds 3 baths2,316 sq. ft.8803 W 18th Ct N, Wichita, KS 67212
NIKKEL AND ASSOCIATES - New
 $415,000Active2 beds 2 baths1,445 sq. ft.
$415,000Active2 beds 2 baths1,445 sq. ft.744 N Thornton Ct., Wichita, KS 67235
KELLER WILLIAMS HOMETOWN PARTNERS  $303,490Pending5 beds 3 baths2,208 sq. ft.
$303,490Pending5 beds 3 baths2,208 sq. ft.2602 S Beech St, Wichita, KS 67210
BERKSHIRE HATHAWAY PENFED REALTY- Open Sat, 2 to 4pmNew
 $225,000Active3 beds 2 baths1,651 sq. ft.
$225,000Active3 beds 2 baths1,651 sq. ft.2045 N Payne Ave, Wichita, KS 67203
KELLER WILLIAMS HOMETOWN PARTNERS - Open Sun, 2 to 4pmNew
 $149,982Active2 beds 1 baths1,132 sq. ft.
$149,982Active2 beds 1 baths1,132 sq. ft.3139 N Jeanette St, Wichita, KS 67204
KELLER WILLIAMS HOMETOWN PARTNERS - New
 $1,248,900Active5 beds 5 baths3,870 sq. ft.
$1,248,900Active5 beds 5 baths3,870 sq. ft.4778 N Ridge Port Ct., Wichita, KS 67205
J RUSSELL REAL ESTATE - New
 $345,000Active5 beds 3 baths2,640 sq. ft.
$345,000Active5 beds 3 baths2,640 sq. ft.8418 W 19th St, Wichita, KS 67212-1421
RE/MAX PREMIER - New
 $325,000Active2 beds 2 baths1,588 sq. ft.
$325,000Active2 beds 2 baths1,588 sq. ft.9400 E Wilson Estates Pkwy, #304, Wichita, KS 67206
REAL ESTATE CONNECTIONS, INC.
