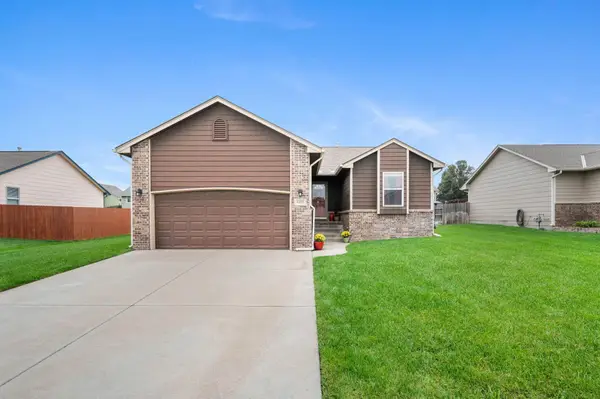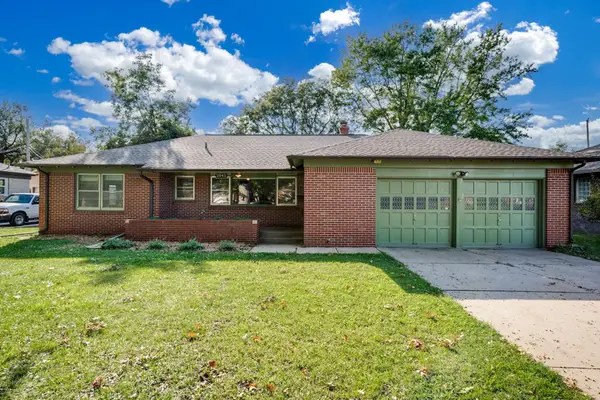14009 E Churchill St, Wichita, KS 67230
Local realty services provided by:Better Homes and Gardens Real Estate Wostal Realty
14009 E Churchill St,Wichita, KS 67230
$575,000
- 5 Beds
- 3 Baths
- 3,800 sq. ft.
- Single family
- Active
Listed by:christy friesen
Office:re/max premier
MLS#:660129
Source:South Central Kansas MLS
Price summary
- Price:$575,000
- Price per sq. ft.:$151.32
About this home
Imagine mornings with coffee on your covered patio, kids playing in the neighborhood park, and evening strolls around peaceful ponds. This custom-built Nies Homes ranch offers not just a house, but a lifestyle—set in the sought-after Garden Walk community, within the award-winning Andover School District, and with the bonus of lower Sedgwick County taxes. Inside, thoughtful design meets everyday comfort. The open main level includes 3 true bedrooms, 2 full baths, and a versatile office/flex space. The kitchen is both beautiful and functional—quartz counters, granite island with seating, Bosch stainless steel appliances, gas range with vent hood, soft-close cabinetry, and a walk-in pantry with outlets to keep appliances out of sight. A built-in desk makes meal planning or homework simple, while a drop zone by the garage keeps life organized. The primary suite is a peaceful retreat with recessed ceilings, dual vanities, a fully tiled shower, walk-in closet, and private water closet. The lower level was designed for connection and fun—a full home theater with stadium seating and included AV equipment, a hidden storage room, wet bar, spacious rec room, 2 more bedrooms, and a full bath. Outside, enjoy a fenced backyard, perfect for pets or play. Garden Walk offers walking paths, fishing ponds, a playground, and a community pool—all just minutes from Andover schools, the YMCA, Wichita Sports Forum, Costco, and Greenwich Place’s shopping and dining. Welcome home. Schedule your private showing today.
Contact an agent
Home facts
- Year built:2016
- Listing ID #:660129
- Added:43 day(s) ago
- Updated:September 26, 2025 at 03:23 PM
Rooms and interior
- Bedrooms:5
- Total bathrooms:3
- Full bathrooms:3
- Living area:3,800 sq. ft.
Heating and cooling
- Cooling:Central Air, Electric
- Heating:Forced Air, Natural Gas
Structure and exterior
- Roof:Composition
- Year built:2016
- Building area:3,800 sq. ft.
- Lot area:0.29 Acres
Schools
- High school:Andover
- Middle school:Andover
- Elementary school:Wheatland
Utilities
- Sewer:Sewer Available
Finances and disclosures
- Price:$575,000
- Price per sq. ft.:$151.32
- Tax amount:$7,537 (2024)
New listings near 14009 E Churchill St
- Open Sun, 2 to 4pmNew
 $265,000Active3 beds 3 baths2,104 sq. ft.
$265,000Active3 beds 3 baths2,104 sq. ft.4415 S Doris St, Wichita, KS 67215
KELLER WILLIAMS SIGNATURE PARTNERS, LLC - Open Sun, 2 to 4pmNew
 $200,000Active3 beds 3 baths1,579 sq. ft.
$200,000Active3 beds 3 baths1,579 sq. ft.4812 S Elizabeth Cir, Wichita, KS 67217
LANGE REAL ESTATE - New
 $255,000Active5 beds 3 baths2,316 sq. ft.
$255,000Active5 beds 3 baths2,316 sq. ft.8803 W 18th Ct N, Wichita, KS 67212
NIKKEL AND ASSOCIATES - New
 $415,000Active2 beds 2 baths1,445 sq. ft.
$415,000Active2 beds 2 baths1,445 sq. ft.744 N Thornton Ct., Wichita, KS 67235
KELLER WILLIAMS HOMETOWN PARTNERS  $303,490Pending5 beds 3 baths2,208 sq. ft.
$303,490Pending5 beds 3 baths2,208 sq. ft.2602 S Beech St, Wichita, KS 67210
BERKSHIRE HATHAWAY PENFED REALTY- Open Sat, 2 to 4pmNew
 $225,000Active3 beds 2 baths1,651 sq. ft.
$225,000Active3 beds 2 baths1,651 sq. ft.2045 N Payne Ave, Wichita, KS 67203
KELLER WILLIAMS HOMETOWN PARTNERS - Open Sun, 2 to 4pmNew
 $149,982Active2 beds 1 baths1,132 sq. ft.
$149,982Active2 beds 1 baths1,132 sq. ft.3139 N Jeanette St, Wichita, KS 67204
KELLER WILLIAMS HOMETOWN PARTNERS - New
 $1,248,900Active5 beds 5 baths3,870 sq. ft.
$1,248,900Active5 beds 5 baths3,870 sq. ft.4778 N Ridge Port Ct., Wichita, KS 67205
J RUSSELL REAL ESTATE - New
 $345,000Active5 beds 3 baths2,640 sq. ft.
$345,000Active5 beds 3 baths2,640 sq. ft.8418 W 19th St, Wichita, KS 67212-1421
RE/MAX PREMIER - New
 $325,000Active2 beds 2 baths1,588 sq. ft.
$325,000Active2 beds 2 baths1,588 sq. ft.9400 E Wilson Estates Pkwy, #304, Wichita, KS 67206
REAL ESTATE CONNECTIONS, INC.
