14200 E Sundance St., Wichita, KS 67230
Local realty services provided by:Better Homes and Gardens Real Estate Alliance
Upcoming open houses
- Sun, Sep 0702:00 pm - 04:00 pm
Listed by:lynda huelsman
Office:coldwell banker plaza real estate
MLS#:660835
Source:South Central Kansas MLS
Price summary
- Price:$1,295,000
- Price per sq. ft.:$182.91
About this home
Welcome to this exceptional home at 14200 E. Sundance St. in popular Savanna @ Castle Rock Ranch (West). On an estate lot facing a neighborhood pond, this beautifully maintained 1.5 story home has more than 7000 finished sq. ft., 7 Bedrooms and 4.5 Baths. The spacious 2 story entry leads to the glorious living room with soaring ceilings and a wall of windows overlooking the stone patio, 20x40 inground pool w/ newer auto cover and liner plus 8 person hot tub under a beautiful flowering trellis. The custom kitchen/hearth room features beamed ceiling, hardwood floors, 2-way fireplace, granite counters, built-in desk, an abundance of cabinets, Thermador double ovens, 5 burner gas range, Bosch dishwasher, 2 pantries and a water purification system. Large vaulted informal eating area with sliding door to the covered composite deck which overlooks the backyard with mature trees, pines and landscaping with beautiful large rocks The Butler's pantry has space for a large wine cooler and leads to the elegant formal dining room. The main floor primary suite with adjoining office or sitting room has 2-way fireplace, zoned heat & air and beautiful ensuite bath with jet tub, separate shower, double vanities with marble countertop and huge walk-in closet. The main floor laundry has built-in ironing board, oversized sink, cabinets and great place to hang your coats and drop your bags. Upstairs there are 3 bedrooms, large Jack and Jill bath plus 14x17' guest suite with private full bath and huge walk-in closet. The full finished basement features a huge family room with a wall of bookcases and cabinets and plenty of room for your game tables. Exercise room with mirror and special floor, separate theater/rec rm. with gas log fireplace and surround sound. 2 Bedrooms, full bath + a walk-in cedar closet in the large storage room complete the walk-up/walk-out/view out basement. The interior has been recently painted, carpets cleaned and 8 new Pella windows. But wait...there's more! Be sure to check out the sideload garage with new epoxy floor, sheet rocked & freshly painted walls and a Lift for your 4th car! Many extras include newer roof, central vac., intercom system, newer pool cover and liner, irrigation well and sprinkler system and much more! Andover Schools/Wichita taxes! Book your private showing today!
Contact an agent
Home facts
- Year built:2001
- Listing ID #:660835
- Added:7 day(s) ago
- Updated:September 03, 2025 at 04:44 PM
Rooms and interior
- Bedrooms:7
- Total bathrooms:5
- Full bathrooms:4
- Half bathrooms:1
- Living area:7,080 sq. ft.
Heating and cooling
- Cooling:Central Air, Electric, Zoned
- Heating:Forced Air, Natural Gas, Zoned
Structure and exterior
- Roof:Composition
- Year built:2001
- Building area:7,080 sq. ft.
- Lot area:0.77 Acres
Schools
- High school:Andover
- Middle school:Andover
- Elementary school:Robert Martin
Utilities
- Sewer:Sewer Available
Finances and disclosures
- Price:$1,295,000
- Price per sq. ft.:$182.91
- Tax amount:$12,462 (2024)
New listings near 14200 E Sundance St.
- New
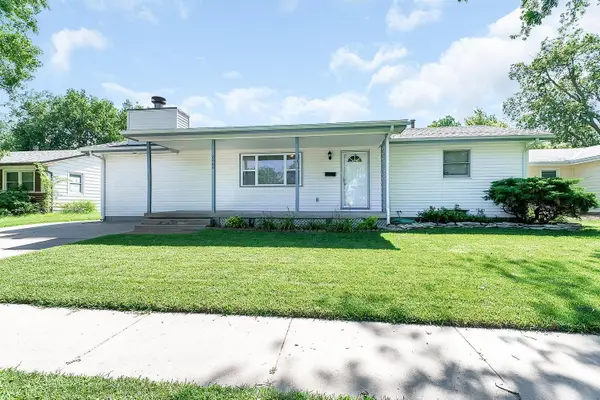 $209,900Active2 beds 1 baths2,064 sq. ft.
$209,900Active2 beds 1 baths2,064 sq. ft.2460 S Bennett Ave, Wichita, KS 67217
BERKSHIRE HATHAWAY PENFED REALTY - New
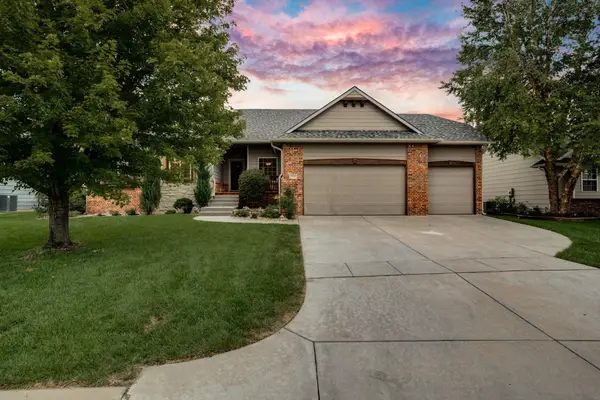 $450,000Active5 beds 3 baths3,076 sq. ft.
$450,000Active5 beds 3 baths3,076 sq. ft.3142 N Landon Cir, Wichita, KS 67205
REECE NICHOLS SOUTH CENTRAL KANSAS - New
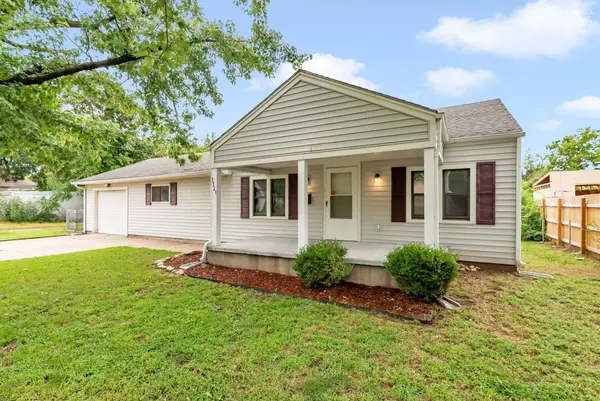 $165,000Active4 beds 2 baths1,440 sq. ft.
$165,000Active4 beds 2 baths1,440 sq. ft.1321 E Osie St, Wichita, KS 67211
REECE NICHOLS SOUTH CENTRAL KANSAS - New
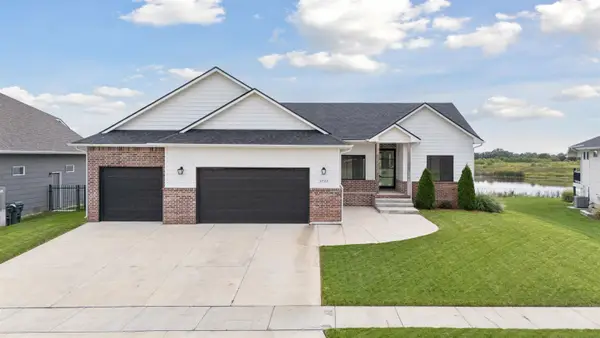 $499,900Active4 beds 3 baths3,005 sq. ft.
$499,900Active4 beds 3 baths3,005 sq. ft.5723 N Edwards St, Wichita, KS 67204
COLDWELL BANKER PLAZA REAL ESTATE - New
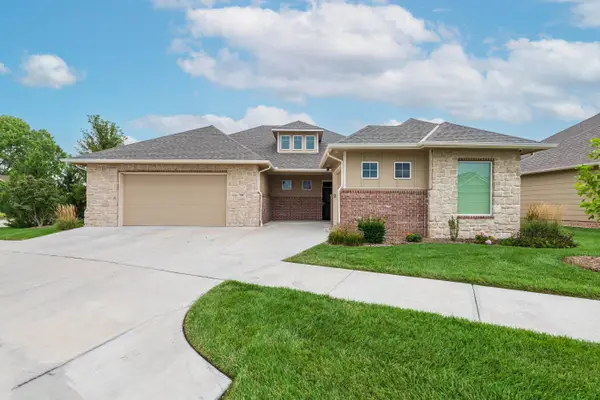 $515,000Active3 beds 3 baths2,057 sq. ft.
$515,000Active3 beds 3 baths2,057 sq. ft.705 N Firefly Ct, Wichita, KS 67235
NEW DOOR REAL ESTATE - New
 $210,000Active3 beds 2 baths1,553 sq. ft.
$210,000Active3 beds 2 baths1,553 sq. ft.5212 E 3rd, Wichita, KS 67208
REECE NICHOLS SOUTH CENTRAL KANSAS - New
 $429,000Active5 beds 3 baths3,110 sq. ft.
$429,000Active5 beds 3 baths3,110 sq. ft.2416 S Monument St, Wichita, KS 67235
RE/MAX PREMIER - New
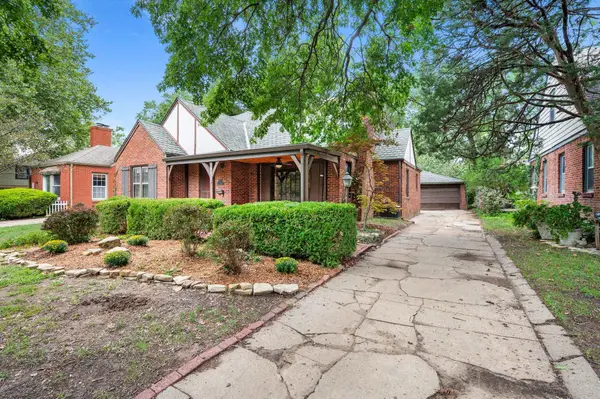 $285,000Active4 beds 2 baths2,477 sq. ft.
$285,000Active4 beds 2 baths2,477 sq. ft.121 N Parkwood Ln, Wichita, KS 67208
REECE NICHOLS SOUTH CENTRAL KANSAS - New
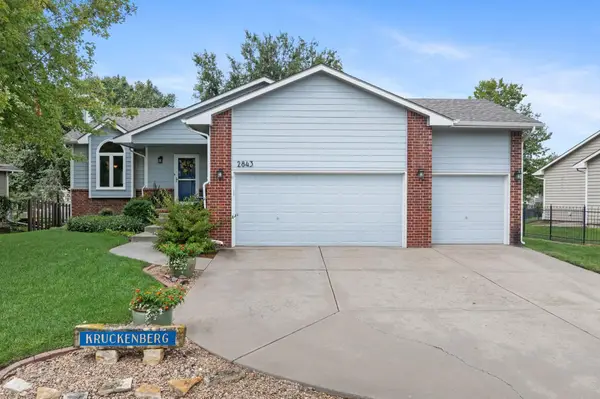 $329,000Active4 beds 3 baths2,522 sq. ft.
$329,000Active4 beds 3 baths2,522 sq. ft.2843 N Keith St, Wichita, KS 67205
REALTY4LESS - New
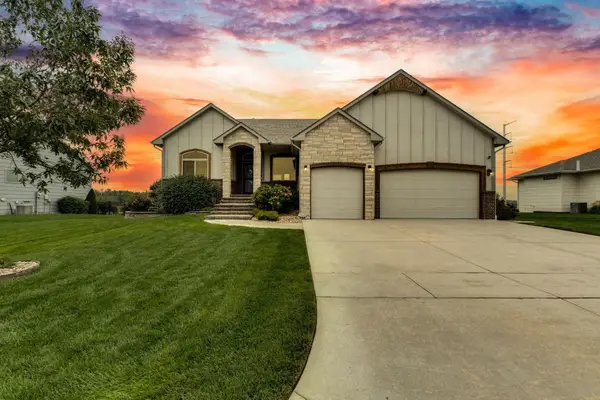 $497,000Active5 beds 3 baths3,330 sq. ft.
$497,000Active5 beds 3 baths3,330 sq. ft.1411 N Blackstone Ct, Wichita, KS 67235-1419
BERKSHIRE HATHAWAY PENFED REALTY
