14200 Onewood Place Unit 58, Wichita, KS 67235
Local realty services provided by:Better Homes and Gardens Real Estate Alliance
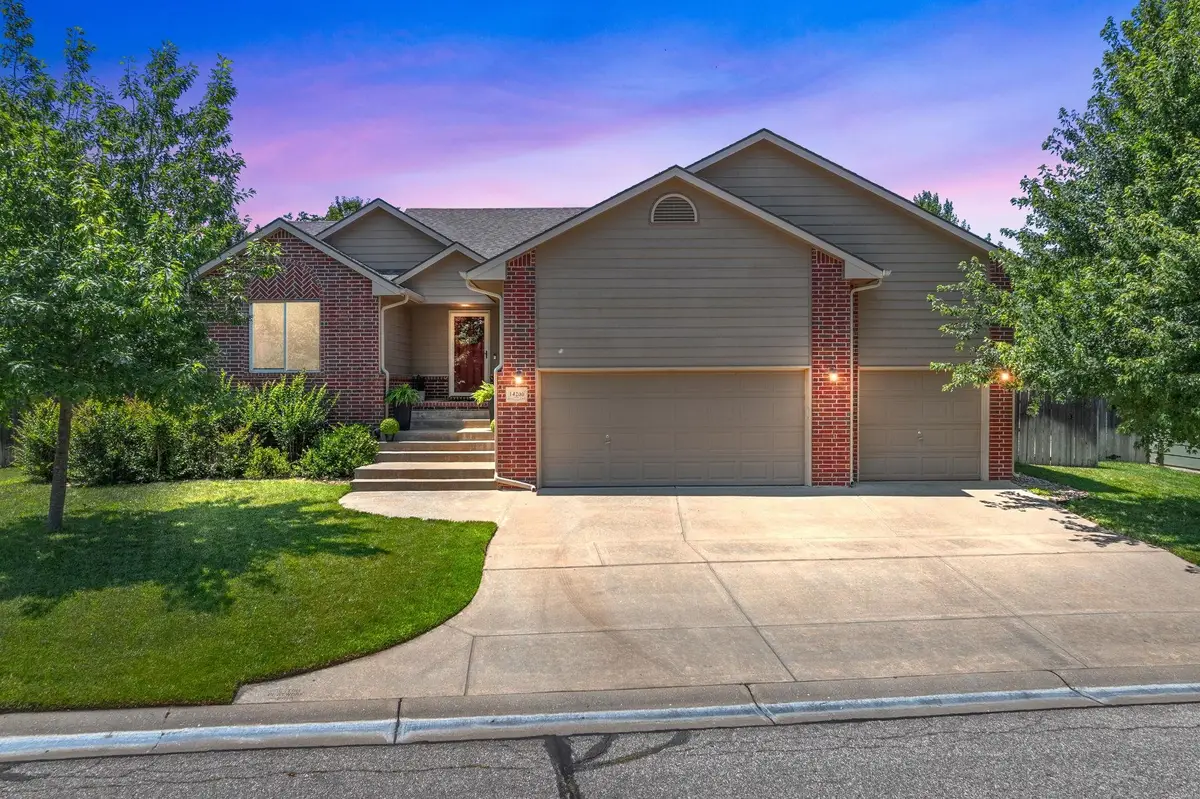
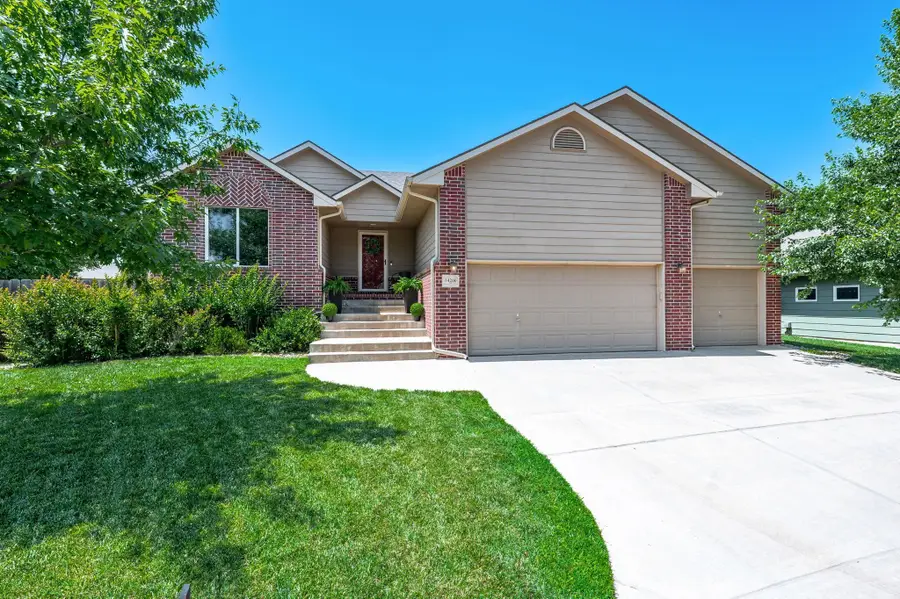
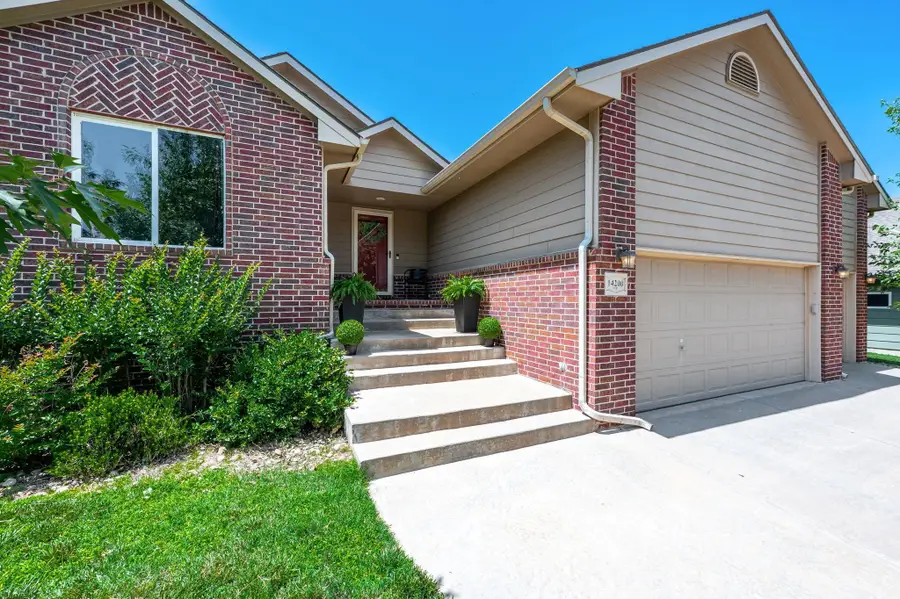
14200 Onewood Place Unit 58,Wichita, KS 67235
$387,500
- 5 Beds
- 3 Baths
- 2,918 sq. ft.
- Single family
- Pending
Listed by:aimee counce
Office:bricktown ict realty
MLS#:656041
Source:South Central Kansas MLS
Price summary
- Price:$387,500
- Price per sq. ft.:$132.8
About this home
Motivated sellers!! Welcome to the heart of Auburn Hills! This home features a spacious split-bedroom floor plan, and luxury vinyl throughout much of the main level. The kitchen and dining area are a standout, showcasing granite countertops, an eating bar, and a huge walk-in pantry! The master suite offers a generous walk-in closet, double vanities, and a walk-in shower for a touch of everyday luxury. Downstairs, the fully finished basement expands your living space with a large rec room, a game area, and an 11-ft wet bar complete with a custom wood bar top and full-size refrigerator. You'll also find two additional bedrooms and a full bath—ideal for guests or growing families. Step outside to enjoy a covered deck and a spacious 25x30 concrete pad—perfect for basketball, pickleball, or any number of outdoor activities. Auburn Hills is home to one of Wichita’s most prestigious public golf courses, and now you can use your personal golf cart on the course. No specials! HOA amenities include a community pool and clubhouse. Located in the sought-after Goddard School District
Contact an agent
Home facts
- Year built:2013
- Listing Id #:656041
- Added:79 day(s) ago
- Updated:August 11, 2025 at 07:33 AM
Rooms and interior
- Bedrooms:5
- Total bathrooms:3
- Full bathrooms:3
- Living area:2,918 sq. ft.
Heating and cooling
- Cooling:Central Air, Electric
- Heating:Forced Air, Natural Gas
Structure and exterior
- Roof:Composition
- Year built:2013
- Building area:2,918 sq. ft.
- Lot area:0.22 Acres
Schools
- High school:Dwight D. Eisenhower
- Middle school:Eisenhower
- Elementary school:Explorer
Utilities
- Sewer:Sewer Available
Finances and disclosures
- Price:$387,500
- Price per sq. ft.:$132.8
- Tax amount:$4,711 (2024)
New listings near 14200 Onewood Place Unit 58
- New
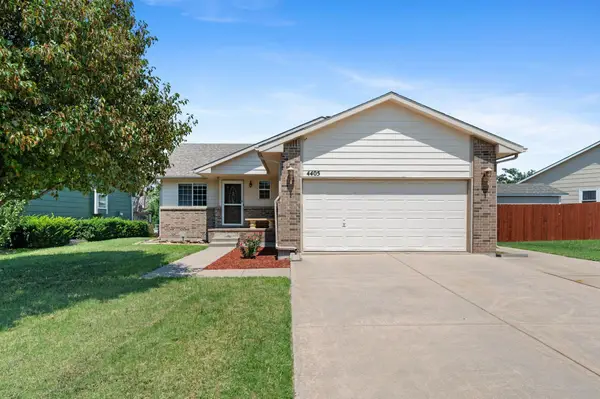 $279,000Active5 beds 5 baths2,180 sq. ft.
$279,000Active5 beds 5 baths2,180 sq. ft.4405 E Falcon St, Wichita, KS 67220
BERKSHIRE HATHAWAY PENFED REALTY - New
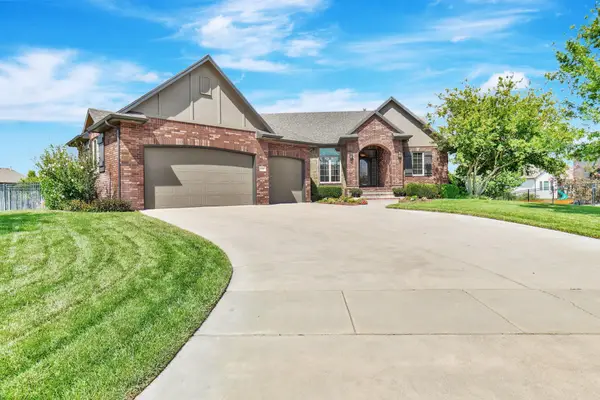 $565,000Active5 beds 3 baths3,575 sq. ft.
$565,000Active5 beds 3 baths3,575 sq. ft.116 N Fawnwood St, Wichita, KS 67235
REECE NICHOLS SOUTH CENTRAL KANSAS - New
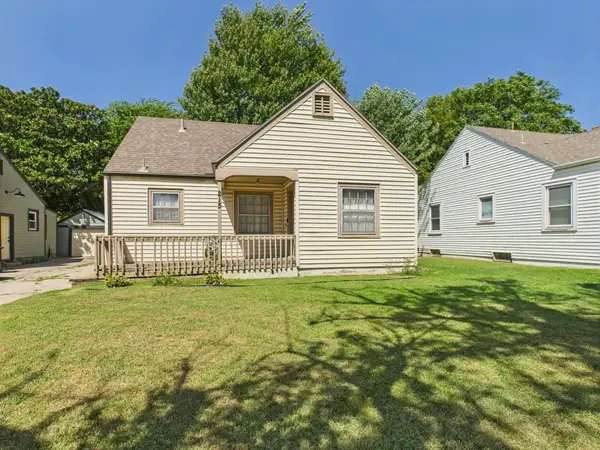 $100,000Active2 beds 1 baths1,206 sq. ft.
$100,000Active2 beds 1 baths1,206 sq. ft.215 S Minnesota Ave, Wichita, KS 67211
LPT REALTY, LLC - New
 $385,000Active5 beds 3 baths2,814 sq. ft.
$385,000Active5 beds 3 baths2,814 sq. ft.2428 N Hazelwood Ct, Wichita, KS 67205
RE/MAX PREMIER - New
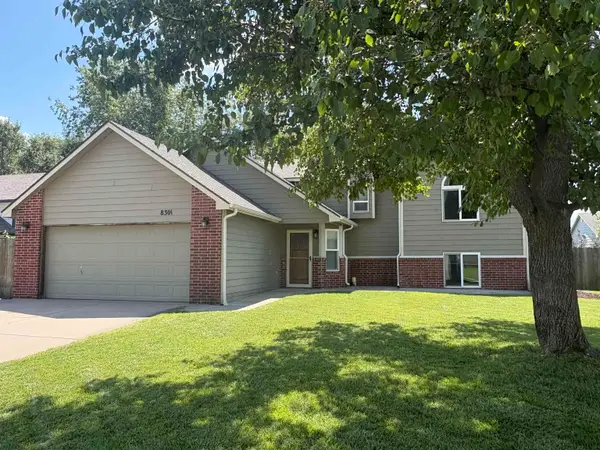 $274,000Active5 beds 3 baths2,006 sq. ft.
$274,000Active5 beds 3 baths2,006 sq. ft.8301 W Aberdeen Cir, Wichita, KS 67212
JEFF BLUBAUGH REAL ESTATE - New
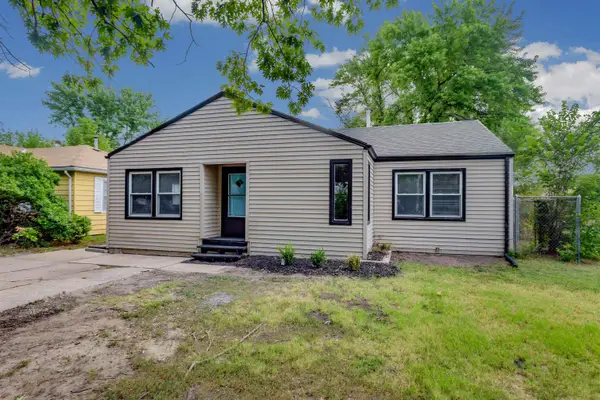 $160,000Active3 beds 1 baths1,305 sq. ft.
$160,000Active3 beds 1 baths1,305 sq. ft.1946 S Spruce St, Wichita, KS 67211
HERITAGE 1ST REALTY - Open Sun, 2 to 4pmNew
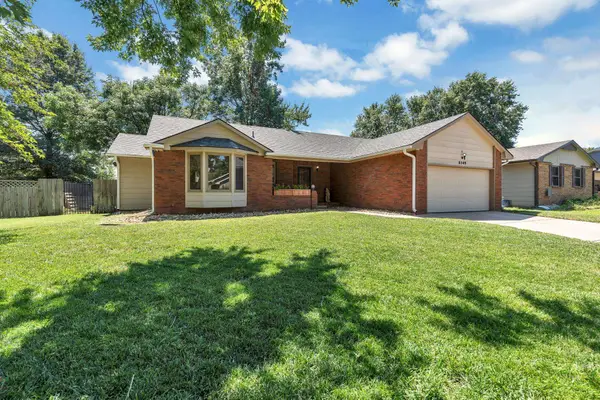 $289,900Active3 beds 3 baths2,016 sq. ft.
$289,900Active3 beds 3 baths2,016 sq. ft.8309 W 17th St N, Wichita, KS 67212
REECE NICHOLS SOUTH CENTRAL KANSAS - New
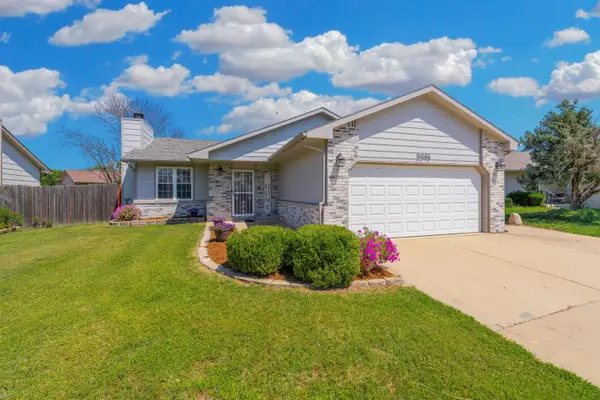 $245,000Active4 beds 3 baths1,946 sq. ft.
$245,000Active4 beds 3 baths1,946 sq. ft.5346 S Stoneborough Court, Wichita, KS 67217
BERKSHIRE HATHAWAY PENFED REALTY - New
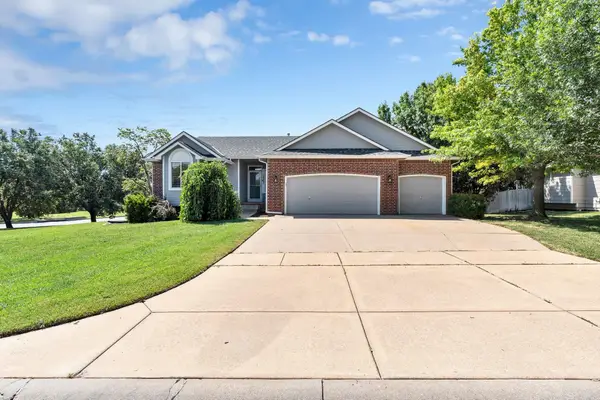 $330,000Active4 beds 3 baths2,416 sq. ft.
$330,000Active4 beds 3 baths2,416 sq. ft.2303 N Regency Lakes Ct, Wichita, KS 67226
REECE NICHOLS SOUTH CENTRAL KANSAS - New
 $295,000Active4 beds 3 baths2,163 sq. ft.
$295,000Active4 beds 3 baths2,163 sq. ft.5108 N Saker Cir, Wichita, KS 67219
AT HOME WICHITA REAL ESTATE
