1488 N Coolidge Ave, Wichita, KS 67203-2983
Local realty services provided by:Better Homes and Gardens Real Estate Wostal Realty
1488 N Coolidge Ave,Wichita, KS 67203-2983
$239,900
- 3 Beds
- 3 Baths
- 2,006 sq. ft.
- Single family
- Active
Listed by:rebecca moore
Office:golden, inc.
MLS#:658731
Source:South Central Kansas MLS
Price summary
- Price:$239,900
- Price per sq. ft.:$119.59
About this home
Rare Find in Riverside — Three-Car Garage!! Yes, you read that right — a three-car attached, tandem garage/workshop with over 800 SF & 200 amp service in the heart of Riverside! And - that's just the garage!! This 2000+ SF home is packed with features you rarely find in this sought-after Wichita neighborhood. Enjoy a massive 23' x 19'6" main floor family room with a wood-burning fireplace and convenient half bath — perfect for entertaining or relaxing. The oversized primary suite includes an ensuite bath and walk-in closets, while bedrooms #2 and #3 are connected by a classic Jack and Jill bath. That’s 2.5 baths total! Additional highlights include: **Brand NEW roof**...**NEW exterior paint**... **ORIGINAL hardwood floors**. All of this is located in one of Wichita’s most desirable and walkable neighborhoods, with easy access to downtown and the Delano District. You’re just steps away from scenic rivers, Riverside Parks, Botanica, Cowtown, the Wichita Art Museum, and so much more. Outdoor enthusiasts will love being close to disc golf at Oak Park, Sim Golf Course, Ralph Wulz Riverside Tennis Center, and an extensive network of bike paths. With a little TLC, this home can shine again — don’t miss your chance to own a rare gem in the heart of the city!***Please note: Virtual Renovation photos are intended to be INSPIRATIONAL in nature.***
Contact an agent
Home facts
- Year built:1941
- Listing ID #:658731
- Added:79 day(s) ago
- Updated:October 11, 2025 at 08:46 PM
Rooms and interior
- Bedrooms:3
- Total bathrooms:3
- Full bathrooms:2
- Half bathrooms:1
- Living area:2,006 sq. ft.
Heating and cooling
- Cooling:Central Air, Electric
- Heating:Forced Air, Natural Gas
Structure and exterior
- Roof:Composition
- Year built:1941
- Building area:2,006 sq. ft.
- Lot area:0.16 Acres
Schools
- High school:North
- Middle school:Marshall
- Elementary school:Woodland
Utilities
- Sewer:Sewer Available
Finances and disclosures
- Price:$239,900
- Price per sq. ft.:$119.59
- Tax amount:$2,622 (2024)
New listings near 1488 N Coolidge Ave
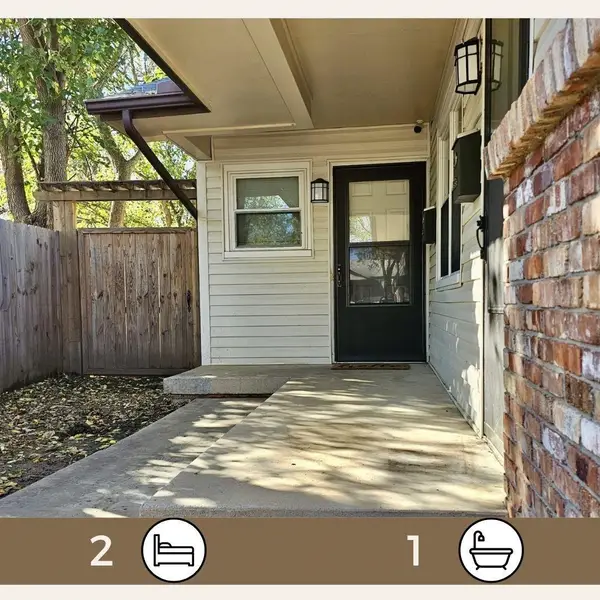 $95,000Pending-- beds -- baths871 sq. ft.
$95,000Pending-- beds -- baths871 sq. ft.1835 S Santa Fe Ave, Wichita, KS 67211
BERKSHIRE HATHAWAY PENFED REALTY- New
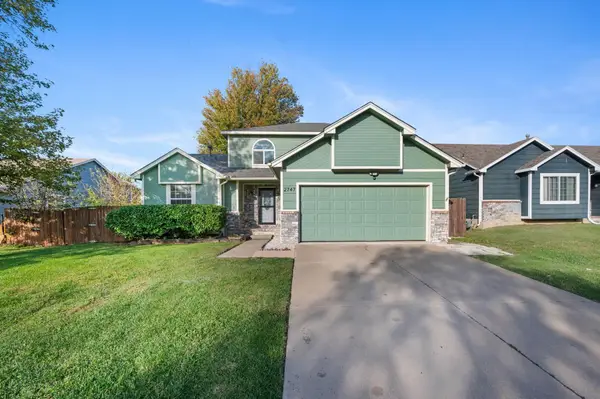 $285,000Active4 beds 3 baths2,574 sq. ft.
$285,000Active4 beds 3 baths2,574 sq. ft.2747 S West Pkwy, Wichita, KS 67210
REAL BROKER, LLC - New
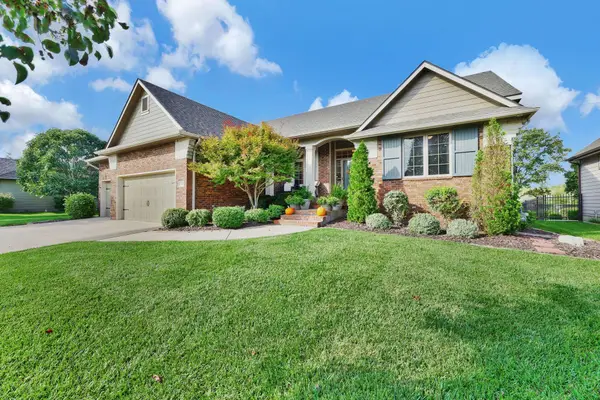 $500,000Active5 beds 3 baths2,984 sq. ft.
$500,000Active5 beds 3 baths2,984 sq. ft.2507 N Peckham, Wichita, KS 67228
REECE NICHOLS SOUTH CENTRAL KANSAS - New
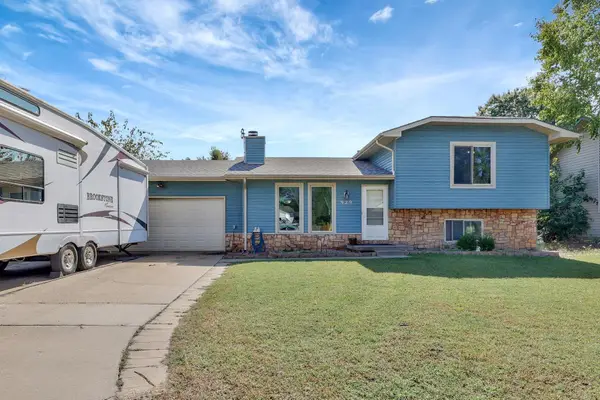 $199,000Active4 beds 2 baths1,686 sq. ft.
$199,000Active4 beds 2 baths1,686 sq. ft.929 E 53rd St S, Wichita, KS 67216
BERKSHIRE HATHAWAY PENFED REALTY - New
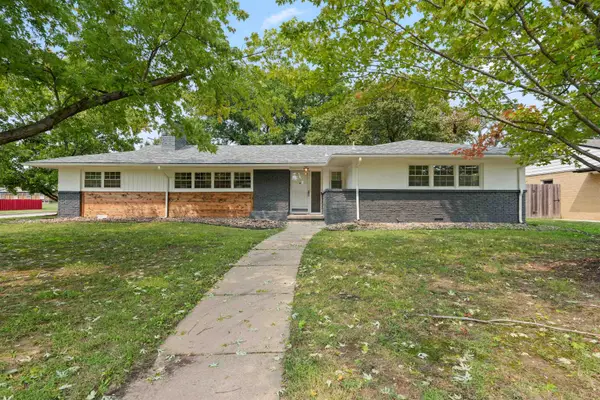 $295,000Active3 beds 3 baths2,117 sq. ft.
$295,000Active3 beds 3 baths2,117 sq. ft.6102 E Jacqueline, Wichita, KS 67208
REECE NICHOLS SOUTH CENTRAL KANSAS - Open Sun, 2 to 4pmNew
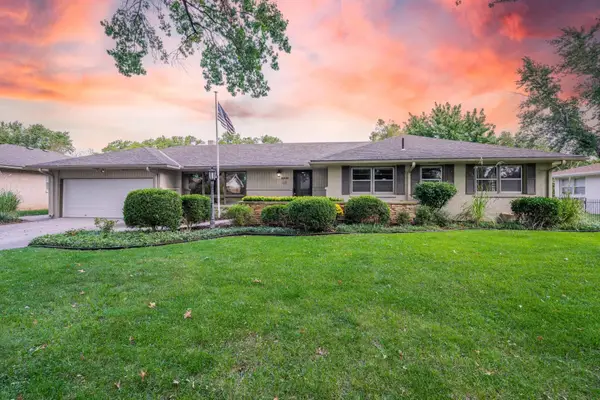 $375,000Active4 beds 4 baths3,127 sq. ft.
$375,000Active4 beds 4 baths3,127 sq. ft.6310 Marjorie St, Wichita, KS 67208
BERKSHIRE HATHAWAY PENFED REALTY - New
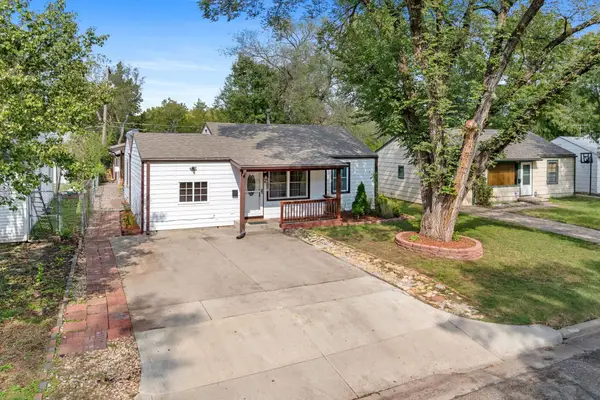 $190,000Active4 beds 1 baths1,178 sq. ft.
$190,000Active4 beds 1 baths1,178 sq. ft.5714 Castle Dr, Wichita, KS 67218
HERITAGE 1ST REALTY - New
 $340,000Active3 beds 2 baths1,838 sq. ft.
$340,000Active3 beds 2 baths1,838 sq. ft.7722 E Huntington St, Wichita, KS 67206
REECE NICHOLS SOUTH CENTRAL KANSAS - New
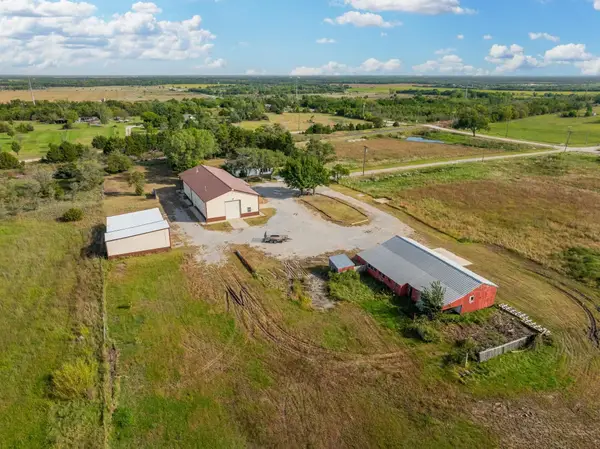 $595,000Active3 beds 2 baths1,770 sq. ft.
$595,000Active3 beds 2 baths1,770 sq. ft.5601 N 127th St E, Wichita, KS 67226
LPT REALTY, LLC - New
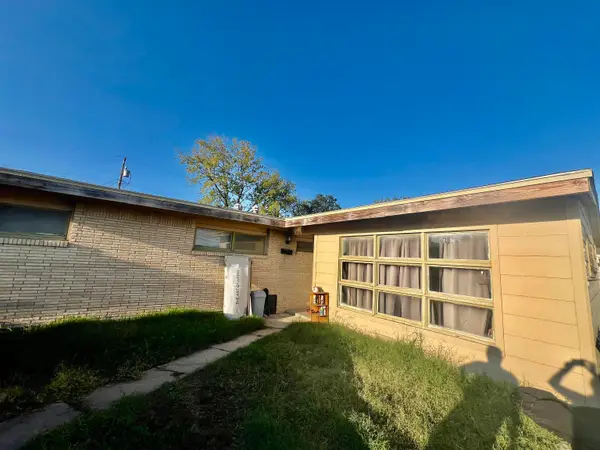 $200,000Active-- beds -- baths1,615 sq. ft.
$200,000Active-- beds -- baths1,615 sq. ft.5040 E Pawnee Ave, Wichita, KS 67218
BERKSHIRE HATHAWAY PENFED REALTY
