1831 N Litchfield, Wichita, KS 67203
Local realty services provided by:Better Homes and Gardens Real Estate Alliance
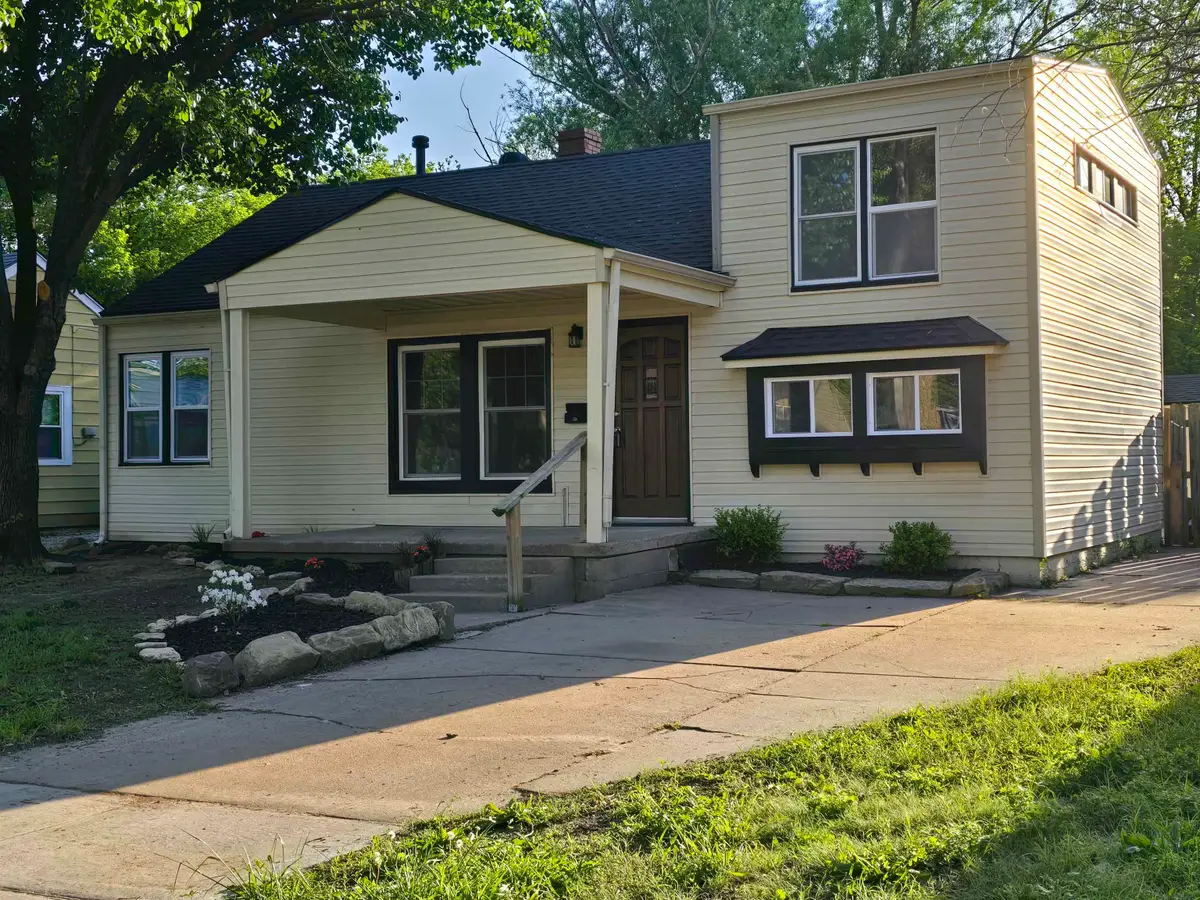
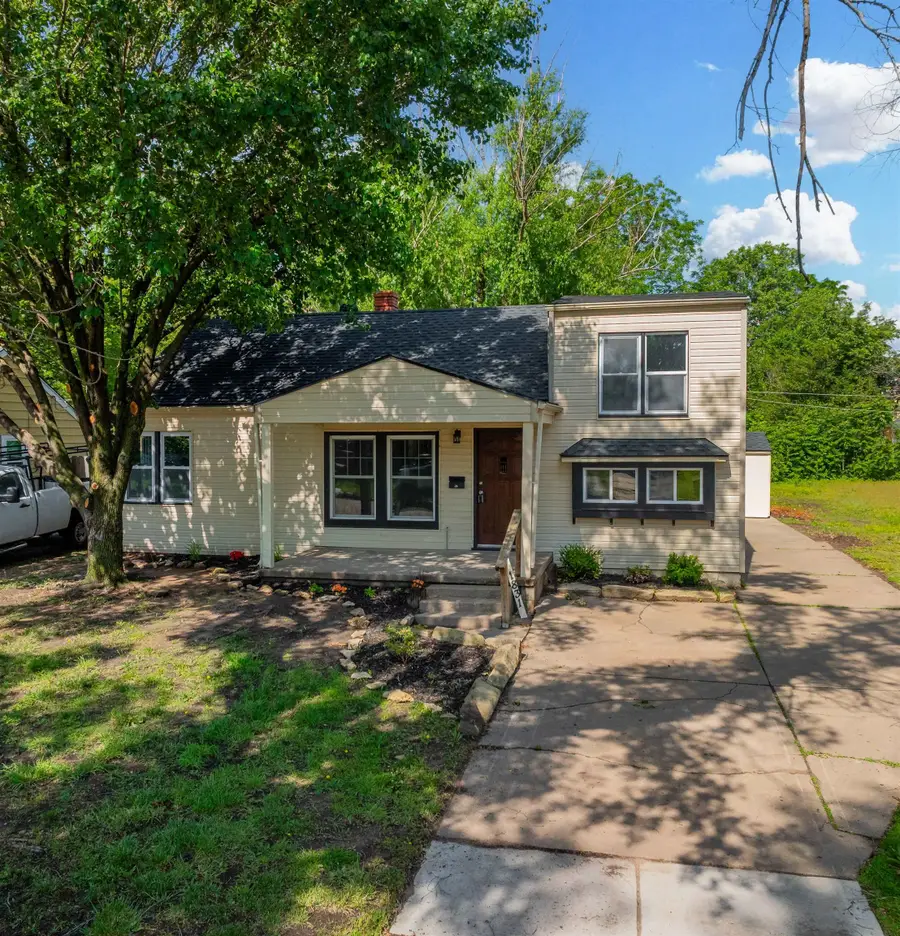
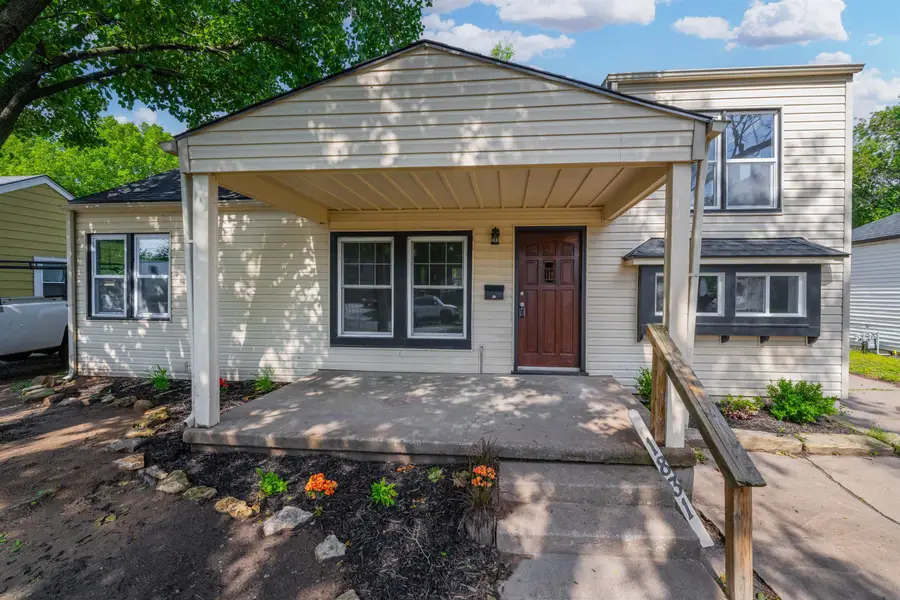
1831 N Litchfield,Wichita, KS 67203
$165,000
- 4 Beds
- 1 Baths
- 1,072 sq. ft.
- Single family
- Active
Listed by:leonard wilkins
Office:mister real estate inc.
MLS#:656020
Source:South Central Kansas MLS
Price summary
- Price:$165,000
- Price per sq. ft.:$153.92
About this home
Charming 4-Bedroom Riverside Home with Spacious Outdoor Living. Welcome to this beautifully updated 4bedroom home nestled in the serene riverside area. As you approach, you'll be greeted by an expansive covered front porch —perfect to sit out on your beautiful outdoor living furniture, enjoying your morning coffee or relaxing to the sound of a gentle rain while overlooking the shaded yard. Step inside to find luxury vinyl flooring that flows seamlessly through the open-concept living space and into the newly renovated kitchen. The kitchen is a cooks dream, featuring brand-new stainless steel appliances and a spacious walk-in pantry for ample storage. The home offers a split floor plan with four bedrooms. The primary suite includes a walk-in closet. Plus there is an additional bonus walk-in closet for extra space. Step out the back door on to a 16x12 deck, a great place to sit out with the family and friends to enjoy a evening meal on your outdoor dining room set. There is also a large patio area to setup a barbecue grill and smoker to enjoy your favorite barbecue dishes. A sizable shed provides extra storage for lawn equipment and tools. Don't miss out on this move-in ready gem— call today to schedule your private showing! Sellers managing member is a license agent in the state of Kansas.
Contact an agent
Home facts
- Year built:1941
- Listing Id #:656020
- Added:79 day(s) ago
- Updated:August 14, 2025 at 03:03 PM
Rooms and interior
- Bedrooms:4
- Total bathrooms:1
- Full bathrooms:1
- Living area:1,072 sq. ft.
Heating and cooling
- Cooling:Central Air, Electric
- Heating:Forced Air, Natural Gas
Structure and exterior
- Roof:Composition
- Year built:1941
- Building area:1,072 sq. ft.
- Lot area:0.19 Acres
Schools
- High school:North
- Middle school:Marshall
- Elementary school:Woodland
Utilities
- Sewer:Sewer Available
Finances and disclosures
- Price:$165,000
- Price per sq. ft.:$153.92
- Tax amount:$947 (2024)
New listings near 1831 N Litchfield
- New
 $275,000Active4 beds 3 baths2,082 sq. ft.
$275,000Active4 beds 3 baths2,082 sq. ft.1534 N Valleyview Ct, Wichita, KS 67212
REECE NICHOLS SOUTH CENTRAL KANSAS - New
 $490,000Active5 beds 3 baths3,276 sq. ft.
$490,000Active5 beds 3 baths3,276 sq. ft.4402 N Cimarron St, Wichita, KS 67205
BERKSHIRE HATHAWAY PENFED REALTY - New
 $299,900Active2 beds 3 baths1,850 sq. ft.
$299,900Active2 beds 3 baths1,850 sq. ft.7700 E 13th St N Unit 42, Wichita, KS 67206
BERKSHIRE HATHAWAY PENFED REALTY  $365,000Pending-- beds -- baths2,400 sq. ft.
$365,000Pending-- beds -- baths2,400 sq. ft.8016 E 34th Ct S, Wichita, KS 67210
KELLER WILLIAMS HOMETOWN PARTNERS- Open Sun, 2 to 4pmNew
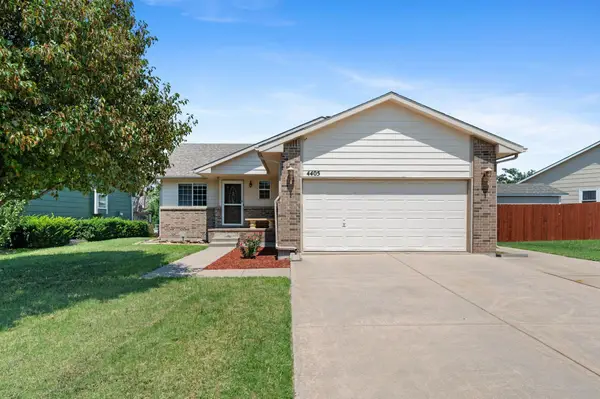 $279,000Active5 beds 3 baths2,180 sq. ft.
$279,000Active5 beds 3 baths2,180 sq. ft.4405 E Falcon St, Wichita, KS 67220
BERKSHIRE HATHAWAY PENFED REALTY - New
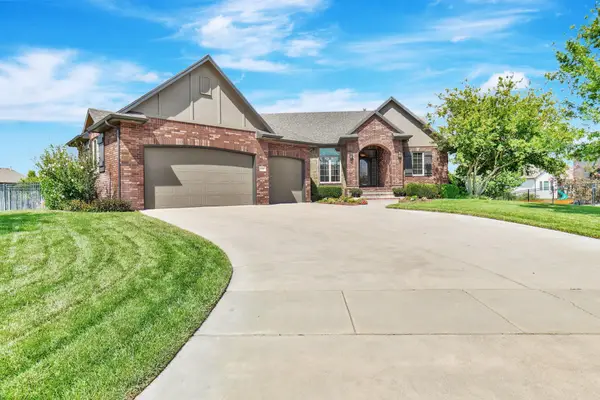 $565,000Active5 beds 3 baths3,575 sq. ft.
$565,000Active5 beds 3 baths3,575 sq. ft.116 N Fawnwood St, Wichita, KS 67235
REECE NICHOLS SOUTH CENTRAL KANSAS - New
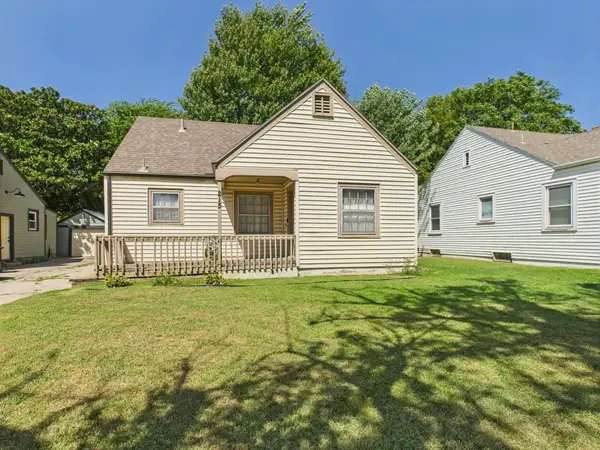 $100,000Active2 beds 1 baths1,206 sq. ft.
$100,000Active2 beds 1 baths1,206 sq. ft.215 S Minnesota Ave, Wichita, KS 67211
LPT REALTY, LLC - New
 $385,000Active5 beds 3 baths2,814 sq. ft.
$385,000Active5 beds 3 baths2,814 sq. ft.2428 N Hazelwood Ct, Wichita, KS 67205
RE/MAX PREMIER - New
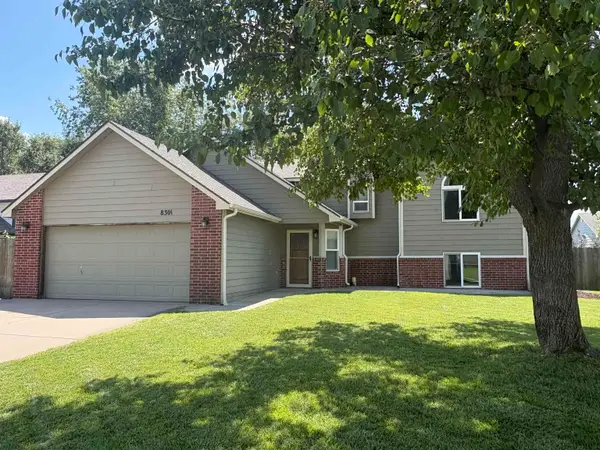 $274,000Active5 beds 3 baths2,006 sq. ft.
$274,000Active5 beds 3 baths2,006 sq. ft.8301 W Aberdeen Cir, Wichita, KS 67212
JEFF BLUBAUGH REAL ESTATE - New
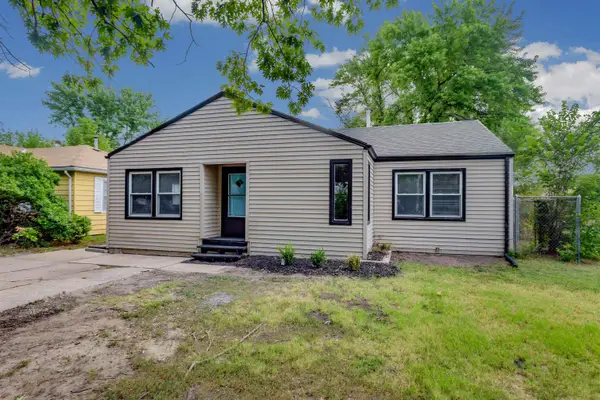 $160,000Active3 beds 1 baths1,305 sq. ft.
$160,000Active3 beds 1 baths1,305 sq. ft.1946 S Spruce St, Wichita, KS 67211
HERITAGE 1ST REALTY
