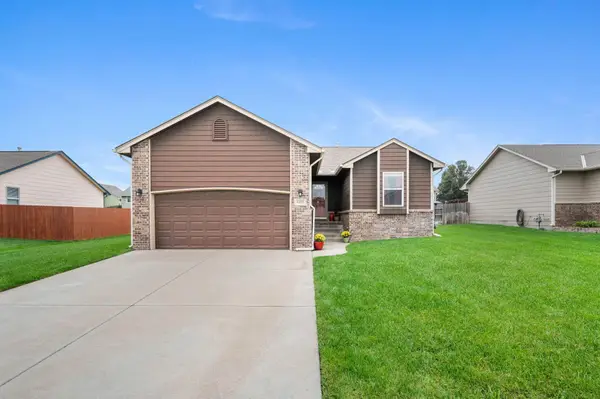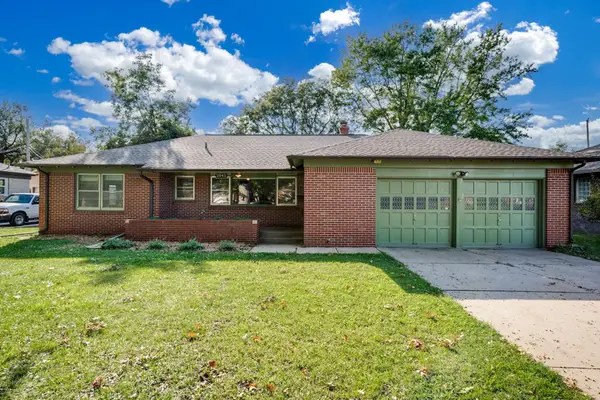1950 S Webb Unit 118, Wichita, KS 67207
Local realty services provided by:Better Homes and Gardens Real Estate Wostal Realty
1950 S Webb Unit 118,Wichita, KS 67207
$292,500
- 4 Beds
- 3 Baths
- 2,854 sq. ft.
- Single family
- Active
Listed by:
- Marie Segura(316) 880 - 9900Better Homes and Gardens Real Estate Wostal Realty
MLS#:659587
Source:South Central Kansas MLS
Price summary
- Price:$292,500
- Price per sq. ft.:$102.49
About this home
Immaculate One-Owner Patio Garden Home In gated community! This beautifully maintained 4-bedroom, 3-bath home with an extended 3-car garage offers a spacious and functional layout perfect for comfortable living and entertaining. The open floor plan features a large living room with a cozy fireplace and a kitchen adorned with quartz countertops and brand-new luxury vinyl flooring. Enjoy all-new carpet and padding on the main floor, along with fresh interior paint throughout. The primary suite is a true retreat, complete with a large en-suite bathroom featuring double sinks, a jetted tub, separate shower, and an adjoining California-style walk-in closet with new luxury vinyl plank flooring. The fully finished basement offers a generous family room with a second fireplace, two additional bedrooms, a full bathroom with a tub/shower combo, and a dedicated storm shelter room. Additional highlights include a main floor laundry room with new flooring, a water softener, and a reverse osmosis system. A Class 4 impact-resistant roof was installed in 2022, providing added value and peace of mind. Also included, an extended 3-car garage ideal for extra storage or a workshop with 11ft ceiling and 10ft garage door, and handicap friendly with chair lift. Wide doorways for wheelchair access, and pride of ownership shows in every detail of this one-owner home. Don’t miss your chance to make it yours. Landscaping is the responsibility of the homeowner.
Contact an agent
Home facts
- Year built:2000
- Listing ID #:659587
- Added:55 day(s) ago
- Updated:September 26, 2025 at 03:11 PM
Rooms and interior
- Bedrooms:4
- Total bathrooms:3
- Full bathrooms:3
- Living area:2,854 sq. ft.
Heating and cooling
- Cooling:Central Air, Electric
- Heating:Forced Air, Natural Gas
Structure and exterior
- Roof:Composition
- Year built:2000
- Building area:2,854 sq. ft.
- Lot area:0.05 Acres
Schools
- High school:Southeast
- Middle school:Christa McAuliffe Academy K-8
- Elementary school:Seltzer
Utilities
- Sewer:Sewer Available
Finances and disclosures
- Price:$292,500
- Price per sq. ft.:$102.49
- Tax amount:$2,609 (2024)
New listings near 1950 S Webb Unit 118
- Open Sun, 2 to 4pmNew
 $265,000Active3 beds 3 baths2,104 sq. ft.
$265,000Active3 beds 3 baths2,104 sq. ft.4415 S Doris St, Wichita, KS 67215
KELLER WILLIAMS SIGNATURE PARTNERS, LLC - Open Sun, 2 to 4pmNew
 $200,000Active3 beds 3 baths1,579 sq. ft.
$200,000Active3 beds 3 baths1,579 sq. ft.4812 S Elizabeth Cir, Wichita, KS 67217
LANGE REAL ESTATE - New
 $255,000Active5 beds 3 baths2,316 sq. ft.
$255,000Active5 beds 3 baths2,316 sq. ft.8803 W 18th Ct N, Wichita, KS 67212
NIKKEL AND ASSOCIATES - New
 $415,000Active2 beds 2 baths1,445 sq. ft.
$415,000Active2 beds 2 baths1,445 sq. ft.744 N Thornton Ct., Wichita, KS 67235
KELLER WILLIAMS HOMETOWN PARTNERS  $303,490Pending5 beds 3 baths2,208 sq. ft.
$303,490Pending5 beds 3 baths2,208 sq. ft.2602 S Beech St, Wichita, KS 67210
BERKSHIRE HATHAWAY PENFED REALTY- Open Sat, 2 to 4pmNew
 $225,000Active3 beds 2 baths1,651 sq. ft.
$225,000Active3 beds 2 baths1,651 sq. ft.2045 N Payne Ave, Wichita, KS 67203
KELLER WILLIAMS HOMETOWN PARTNERS - Open Sun, 2 to 4pmNew
 $149,982Active2 beds 1 baths1,132 sq. ft.
$149,982Active2 beds 1 baths1,132 sq. ft.3139 N Jeanette St, Wichita, KS 67204
KELLER WILLIAMS HOMETOWN PARTNERS - New
 $1,248,900Active5 beds 5 baths3,870 sq. ft.
$1,248,900Active5 beds 5 baths3,870 sq. ft.4778 N Ridge Port Ct., Wichita, KS 67205
J RUSSELL REAL ESTATE - New
 $345,000Active5 beds 3 baths2,640 sq. ft.
$345,000Active5 beds 3 baths2,640 sq. ft.8418 W 19th St, Wichita, KS 67212-1421
RE/MAX PREMIER - New
 $325,000Active2 beds 2 baths1,588 sq. ft.
$325,000Active2 beds 2 baths1,588 sq. ft.9400 E Wilson Estates Pkwy, #304, Wichita, KS 67206
REAL ESTATE CONNECTIONS, INC.
