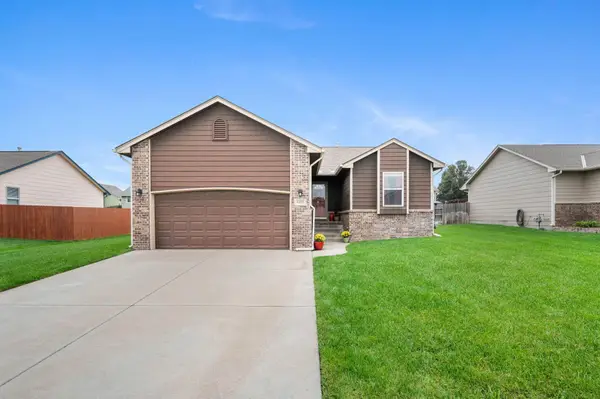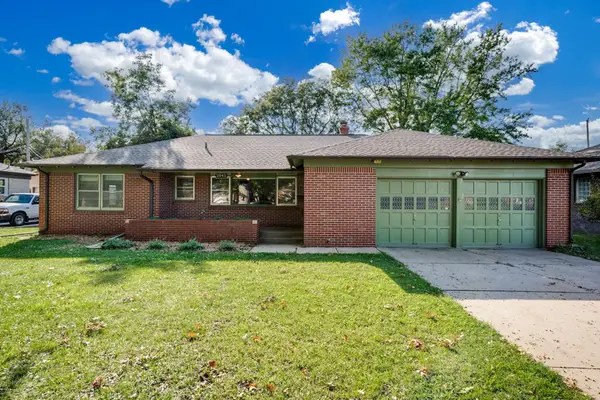2016 W 12th Street, Wichita, KS 67203
Local realty services provided by:Better Homes and Gardens Real Estate Wostal Realty
2016 W 12th Street,Wichita, KS 67203
$402,000
- 2 Beds
- 2 Baths
- 1,685 sq. ft.
- Single family
- Active
Listed by:lisa jones
Office:jones commercial development company, llc.
MLS#:654940
Source:South Central Kansas MLS
Price summary
- Price:$402,000
- Price per sq. ft.:$238.58
About this home
Rare opportunity to own a NEW home in the charming, historic RIVERSIDE neighborhood with its beautiful parks, museums & proximity to downtown. River Trail Village is a new patio home development tucked into Riverside, alongside the Arkansas River and the north end of Sim Golf Course. Enjoy the freedom that a new patio home offers, along with great neighborhood walkability, recreational opportunities such as golfing, biking, tennis/pickleball and arts & cultural amenities such as Botanica, Wichita Art Museum, Old Cowtown Museum, Exploration Place and a vibrant downtown Wichita all at your doorstep. The Litchfield model has 2 bdrms, 2 baths plus a separate office space! High-end amenities such as quartz countertops, gas range, large pantry, master suite with large walk in closet and en-suite bath. Large windows bathe the interior of this home with light. Enjoy the Freedom that a patio home offers with no mowing or sprinkler maintenance. This boutique patio home development only has 6 homesites left!
Contact an agent
Home facts
- Year built:2025
- Listing ID #:654940
- Added:142 day(s) ago
- Updated:September 26, 2025 at 03:11 PM
Rooms and interior
- Bedrooms:2
- Total bathrooms:2
- Full bathrooms:2
- Living area:1,685 sq. ft.
Heating and cooling
- Cooling:Central Air, Electric
- Heating:Forced Air, Natural Gas
Structure and exterior
- Roof:Composition
- Year built:2025
- Building area:1,685 sq. ft.
- Lot area:0.11 Acres
Schools
- High school:North
- Middle school:Marshall
- Elementary school:Riverside
Utilities
- Sewer:Sewer Available
Finances and disclosures
- Price:$402,000
- Price per sq. ft.:$238.58
- Tax amount:$4,500 (2025)
New listings near 2016 W 12th Street
- Open Sun, 2 to 4pmNew
 $265,000Active3 beds 3 baths2,104 sq. ft.
$265,000Active3 beds 3 baths2,104 sq. ft.4415 S Doris St, Wichita, KS 67215
KELLER WILLIAMS SIGNATURE PARTNERS, LLC - Open Sun, 2 to 4pmNew
 $200,000Active3 beds 3 baths1,579 sq. ft.
$200,000Active3 beds 3 baths1,579 sq. ft.4812 S Elizabeth Cir, Wichita, KS 67217
LANGE REAL ESTATE - New
 $255,000Active5 beds 3 baths2,316 sq. ft.
$255,000Active5 beds 3 baths2,316 sq. ft.8803 W 18th Ct N, Wichita, KS 67212
NIKKEL AND ASSOCIATES - New
 $415,000Active2 beds 2 baths1,445 sq. ft.
$415,000Active2 beds 2 baths1,445 sq. ft.744 N Thornton Ct., Wichita, KS 67235
KELLER WILLIAMS HOMETOWN PARTNERS  $303,490Pending5 beds 3 baths2,208 sq. ft.
$303,490Pending5 beds 3 baths2,208 sq. ft.2602 S Beech St, Wichita, KS 67210
BERKSHIRE HATHAWAY PENFED REALTY- Open Sat, 2 to 4pmNew
 $225,000Active3 beds 2 baths1,651 sq. ft.
$225,000Active3 beds 2 baths1,651 sq. ft.2045 N Payne Ave, Wichita, KS 67203
KELLER WILLIAMS HOMETOWN PARTNERS - Open Sun, 2 to 4pmNew
 $149,982Active2 beds 1 baths1,132 sq. ft.
$149,982Active2 beds 1 baths1,132 sq. ft.3139 N Jeanette St, Wichita, KS 67204
KELLER WILLIAMS HOMETOWN PARTNERS - New
 $1,248,900Active5 beds 5 baths3,870 sq. ft.
$1,248,900Active5 beds 5 baths3,870 sq. ft.4778 N Ridge Port Ct., Wichita, KS 67205
J RUSSELL REAL ESTATE - New
 $345,000Active5 beds 3 baths2,640 sq. ft.
$345,000Active5 beds 3 baths2,640 sq. ft.8418 W 19th St, Wichita, KS 67212-1421
RE/MAX PREMIER - New
 $325,000Active2 beds 2 baths1,588 sq. ft.
$325,000Active2 beds 2 baths1,588 sq. ft.9400 E Wilson Estates Pkwy, #304, Wichita, KS 67206
REAL ESTATE CONNECTIONS, INC.
