2421 S Yellowstone St, Wichita, KS 67215
Local realty services provided by:Better Homes and Gardens Real Estate Wostal Realty
2421 S Yellowstone St,Wichita, KS 67215
$145,000
- 2 Beds
- 2 Baths
- 1,279 sq. ft.
- Condominium
- Active
Listed by:tessa konen
Office:bricktown ict realty
MLS#:663880
Source:South Central Kansas MLS
Price summary
- Price:$145,000
- Price per sq. ft.:$113.37
About this home
Located near Pawnee Prairie Park and surrounded by great neighborhood amenities, this charming condo offers convenience of low-maintence living! Featuring 2 bedrooms, 1.5 bathrooms, and a spacious loft, you’ll love the flexibility to use the upper level as a second living area, third bedroom, or home office. The cozy main living space includes a focal fireplace and opens to a private patio—perfect for entertaining, dining, or relaxing under the shade of mature trees. The condo is freshly painted and well maintained and move-in ready. You'll love the nearby walking paths, parks and community swimming pool. If you’re looking for affordable, low-maintenance living in a convenient West Wichita location, this Treehouse Condo is the perfect fit!
Contact an agent
Home facts
- Year built:1981
- Listing ID #:663880
- Added:2 day(s) ago
- Updated:October 27, 2025 at 03:45 AM
Rooms and interior
- Bedrooms:2
- Total bathrooms:2
- Full bathrooms:1
- Half bathrooms:1
- Living area:1,279 sq. ft.
Heating and cooling
- Cooling:Central Air, Electric
- Heating:Forced Air, Natural Gas
Structure and exterior
- Roof:Composition
- Year built:1981
- Building area:1,279 sq. ft.
Schools
- High school:Robert Goddard
- Middle school:Goddard
- Elementary school:Amelia Earhart
Utilities
- Sewer:Sewer Available
Finances and disclosures
- Price:$145,000
- Price per sq. ft.:$113.37
- Tax amount:$1,310 (2024)
New listings near 2421 S Yellowstone St
- New
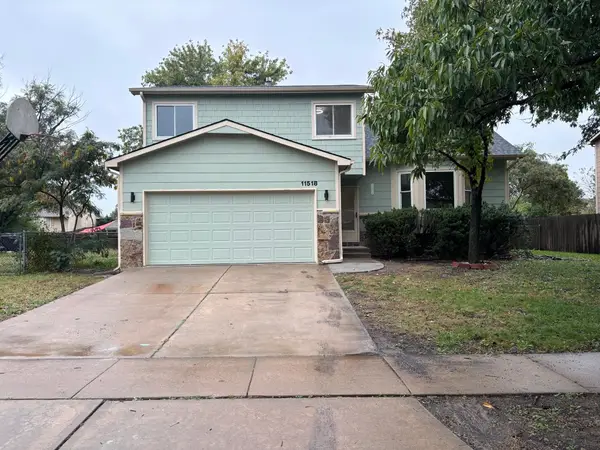 $259,900Active4 beds 3 baths2,084 sq. ft.
$259,900Active4 beds 3 baths2,084 sq. ft.11518 W Jewell St, Wichita, KS 67209
BERKSHIRE HATHAWAY PENFED REALTY - New
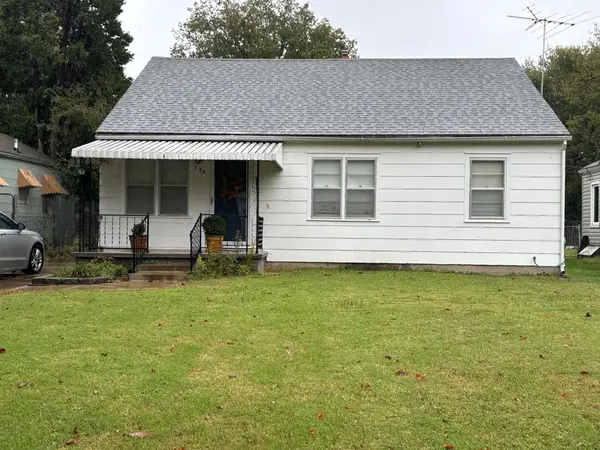 $159,900Active3 beds 2 baths1,474 sq. ft.
$159,900Active3 beds 2 baths1,474 sq. ft.736 S Terrace Dr., Wichita, KS 67218
BERKSHIRE HATHAWAY PENFED REALTY - New
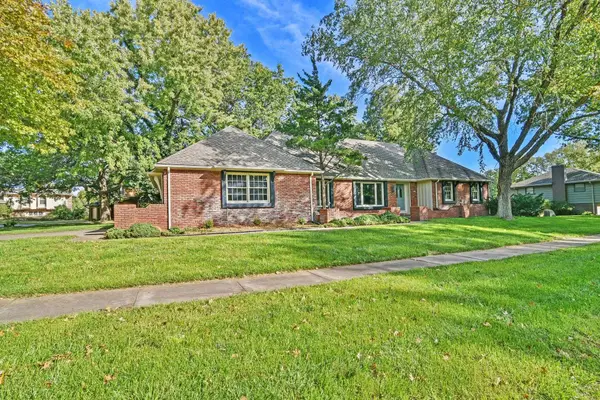 $395,000Active4 beds 3 baths2,624 sq. ft.
$395,000Active4 beds 3 baths2,624 sq. ft.9820 W 10th Ct N, Wichita, KS 67212
ERA GREAT AMERICAN REALTY - New
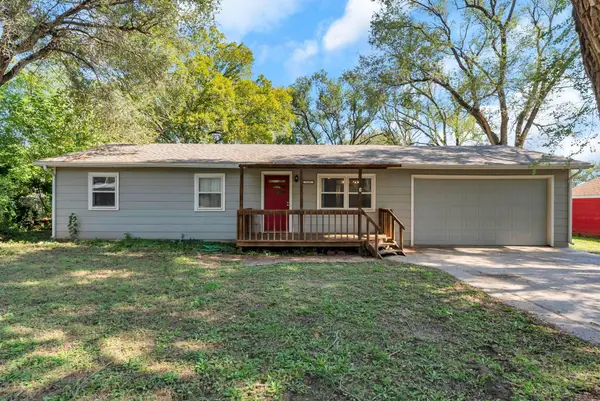 $185,000Active3 beds 2 baths1,160 sq. ft.
$185,000Active3 beds 2 baths1,160 sq. ft.6148 S Laura St, Wichita, KS 67216-4053
HERITAGE 1ST REALTY - New
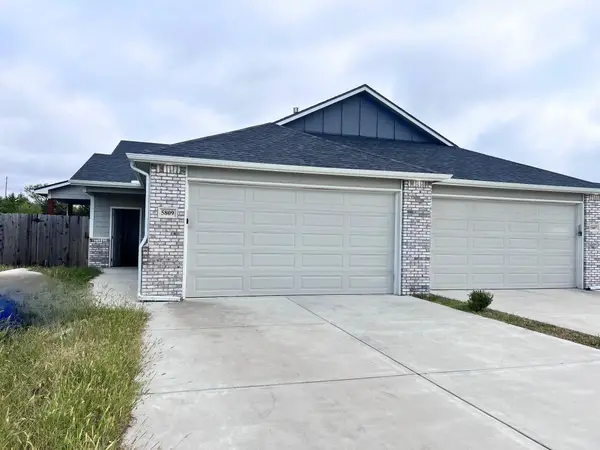 $325,000Active-- beds -- baths2,532 sq. ft.
$325,000Active-- beds -- baths2,532 sq. ft.5807 E Bristol, Wichita, KS 67220
REALTY OF AMERICA, LLC - Open Sun, 2 to 4pmNew
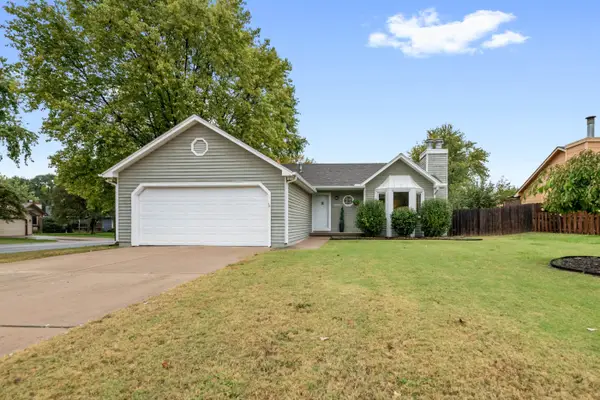 $260,000Active3 beds 2 baths2,016 sq. ft.
$260,000Active3 beds 2 baths2,016 sq. ft.1630 S Willow Oak Ct, Wichita, KS 67230
NEW DOOR REAL ESTATE - New
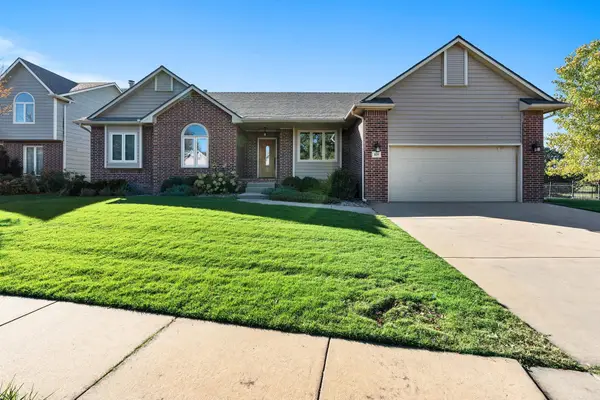 $349,900Active4 beds 3 baths2,925 sq. ft.
$349,900Active4 beds 3 baths2,925 sq. ft.829 N Cedar Park St, Wichita, KS 67235
REECE NICHOLS SOUTH CENTRAL KANSAS - New
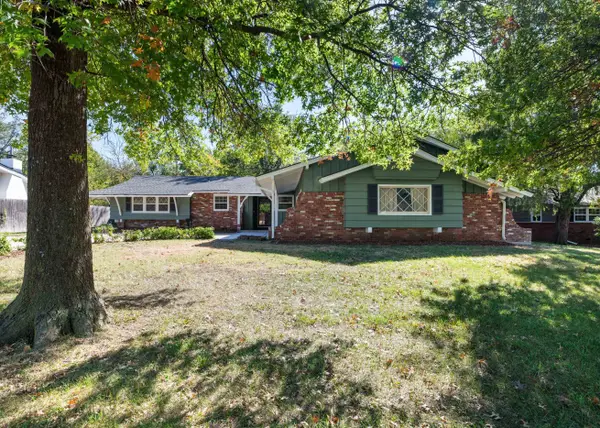 $275,000Active3 beds 2 baths1,763 sq. ft.
$275,000Active3 beds 2 baths1,763 sq. ft.1126 N Farmstead St, Wichita, KS 67208
RE/MAX PREMIER - New
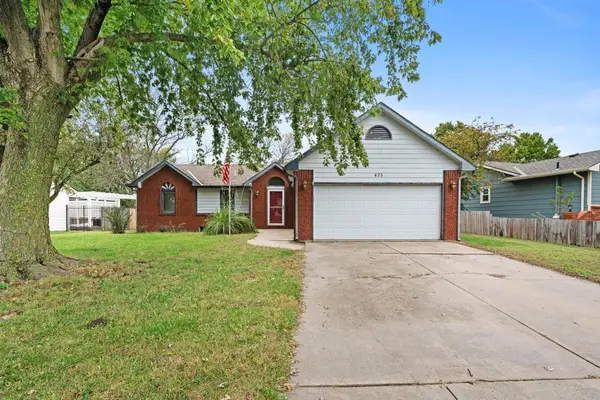 $219,000Active3 beds 2 baths1,501 sq. ft.
$219,000Active3 beds 2 baths1,501 sq. ft.425 N Parkridge St, Wichita, KS 67212
REAL BROKER, LLC - New
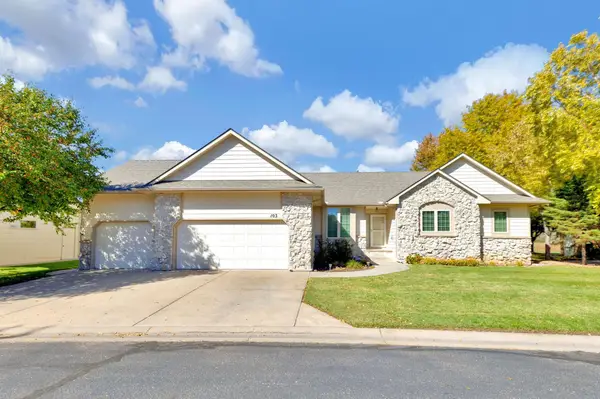 $375,000Active3 beds 3 baths2,667 sq. ft.
$375,000Active3 beds 3 baths2,667 sq. ft.909 N Maize Rd Unit 103, Wichita, KS 67212
CAMELOT REALTY, INC.
