3 E Monarch St, Wichita, KS 67220
Local realty services provided by:Better Homes and Gardens Real Estate Alliance
3 E Monarch St,Wichita, KS 67220
$220,000
- 3 Beds
- 2 Baths
- 1,863 sq. ft.
- Condominium
- Pending
Listed by:sarah nold
Office:keller williams hometown partners
MLS#:661126
Source:South Central Kansas MLS
Price summary
- Price:$220,000
- Price per sq. ft.:$118.09
About this home
Welcome to 3 E Monarch – a beautifully maintained 3-bedroom, 2-bathroom single-level home in the desirable Chisholm Creek Condominium Community in northeast Wichita. This 1,863 sqft zero-entry home offers a perfect blend of comfort, style, and carefree living, with HOA services that cover nearly everything. Enjoy an open and airy layout with generously sized bedrooms, a spacious living room with a cozy fireplace, and stunning views of the private courtyard—a tranquil space ideal for morning coffee or quiet evenings. The updated kitchen features an eating bar, a bright breakfast nook, and direct access to the main living space, making it ideal for entertaining.The primary bedroom includes direct courtyard access, a rare and coveted feature that adds a sense of retreat. This home is fully single-level with zero steps, making it perfect for any stage of life. Residents of Chisholm Creek enjoy exclusive access to a private clubhouse and saltwater pool—ideal for social gatherings or relaxing swims. HOA dues include exterior insurance, maintenance, mowing, trash service, snow removal, and Flock security surveillance for added peace of mind. Don't miss your chance to own this move-in ready gem in one of Wichita’s most charming low-maintenance communities!
Contact an agent
Home facts
- Year built:1974
- Listing ID #:661126
- Added:1 day(s) ago
- Updated:September 03, 2025 at 03:42 PM
Rooms and interior
- Bedrooms:3
- Total bathrooms:2
- Full bathrooms:2
- Living area:1,863 sq. ft.
Heating and cooling
- Cooling:Central Air
- Heating:Forced Air
Structure and exterior
- Roof:Composition
- Year built:1974
- Building area:1,863 sq. ft.
Schools
- High school:Heights
- Middle school:Stucky
- Elementary school:Gammon
Utilities
- Sewer:Sewer Available
Finances and disclosures
- Price:$220,000
- Price per sq. ft.:$118.09
- Tax amount:$1,845 (2024)
New listings near 3 E Monarch St
- New
 $210,000Active3 beds 2 baths1,553 sq. ft.
$210,000Active3 beds 2 baths1,553 sq. ft.5212 E 3rd, Wichita, KS 67208
REECE NICHOLS SOUTH CENTRAL KANSAS - New
 $429,000Active5 beds 3 baths3,110 sq. ft.
$429,000Active5 beds 3 baths3,110 sq. ft.2416 S Monument St, Wichita, KS 67235
RE/MAX PREMIER - New
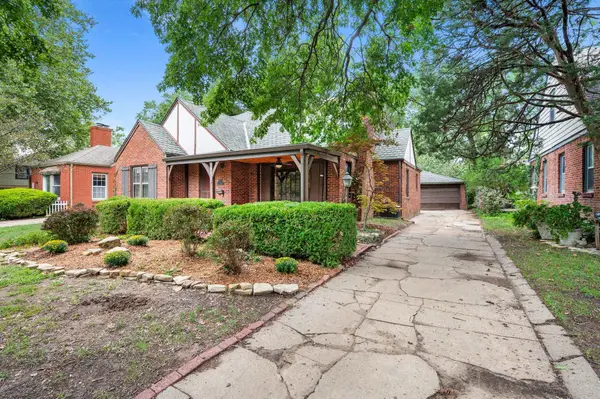 $285,000Active4 beds 2 baths2,477 sq. ft.
$285,000Active4 beds 2 baths2,477 sq. ft.121 N Parkwood Ln, Wichita, KS 67208
REECE NICHOLS SOUTH CENTRAL KANSAS - New
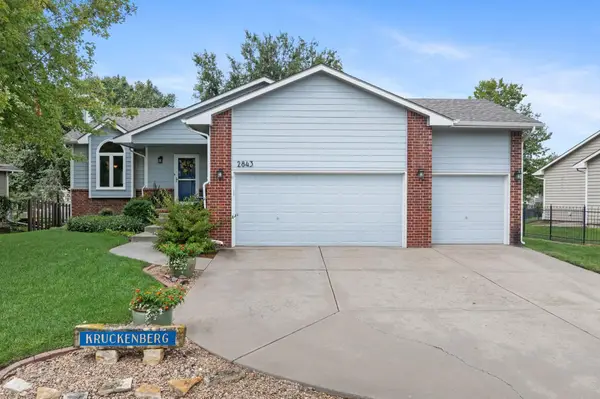 $329,000Active4 beds 3 baths2,522 sq. ft.
$329,000Active4 beds 3 baths2,522 sq. ft.2843 N Keith St, Wichita, KS 67205
REALTY4LESS - New
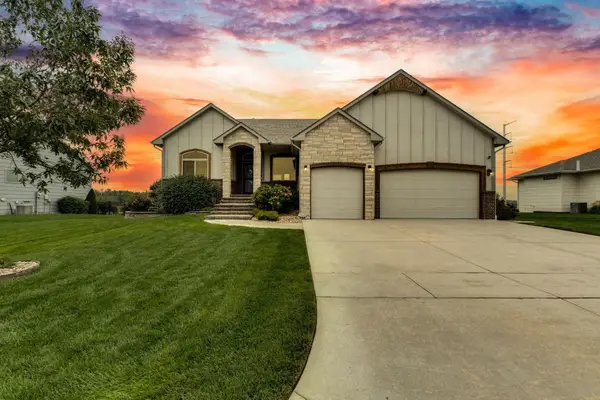 $497,000Active5 beds 3 baths3,330 sq. ft.
$497,000Active5 beds 3 baths3,330 sq. ft.1411 N Blackstone Ct, Wichita, KS 67235-1419
BERKSHIRE HATHAWAY PENFED REALTY - New
 $324,000Active4 beds 3 baths2,276 sq. ft.
$324,000Active4 beds 3 baths2,276 sq. ft.11908 E Bayley St, Wichita, KS 67207
BERKSHIRE HATHAWAY PENFED REALTY - New
 $230,000Active2 beds 2 baths1,284 sq. ft.
$230,000Active2 beds 2 baths1,284 sq. ft.815 N Litchfield Ave., Wichita, KS 67203
REECE NICHOLS SOUTH CENTRAL KANSAS - New
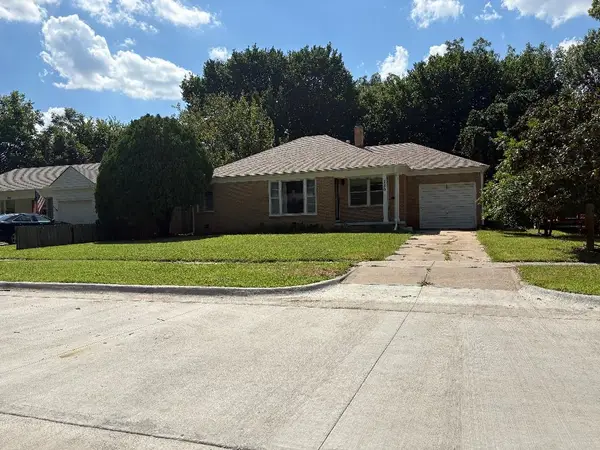 $143,000Active2 beds 1 baths1,312 sq. ft.
$143,000Active2 beds 1 baths1,312 sq. ft.739 S Dellrose St, Wichita, KS 67218
LISTWITHFREEDOM.COM - New
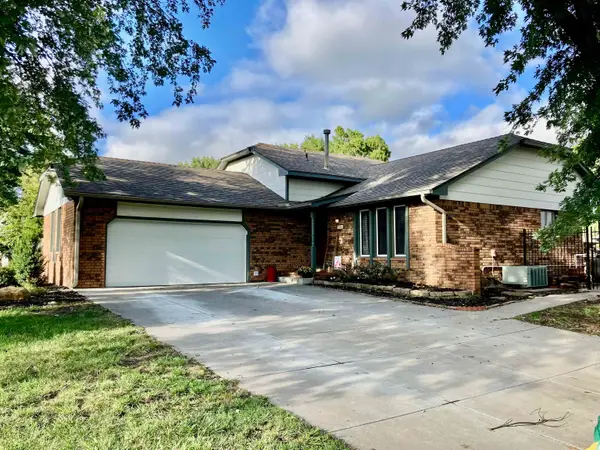 Listed by BHGRE$299,000Active4 beds 3 baths2,162 sq. ft.
Listed by BHGRE$299,000Active4 beds 3 baths2,162 sq. ft.236 S Parkridge St, Wichita, KS 67209
ERA GREAT AMERICAN REALTY - New
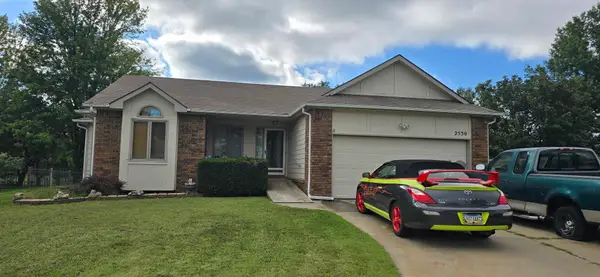 $265,000Active4 beds 3 baths2,050 sq. ft.
$265,000Active4 beds 3 baths2,050 sq. ft.2530 N Crestline Ct, Wichita, KS 67205
REALTY4LESS
