331 S Keith Ave, Wichita, KS 67209
Local realty services provided by:Better Homes and Gardens Real Estate Alliance
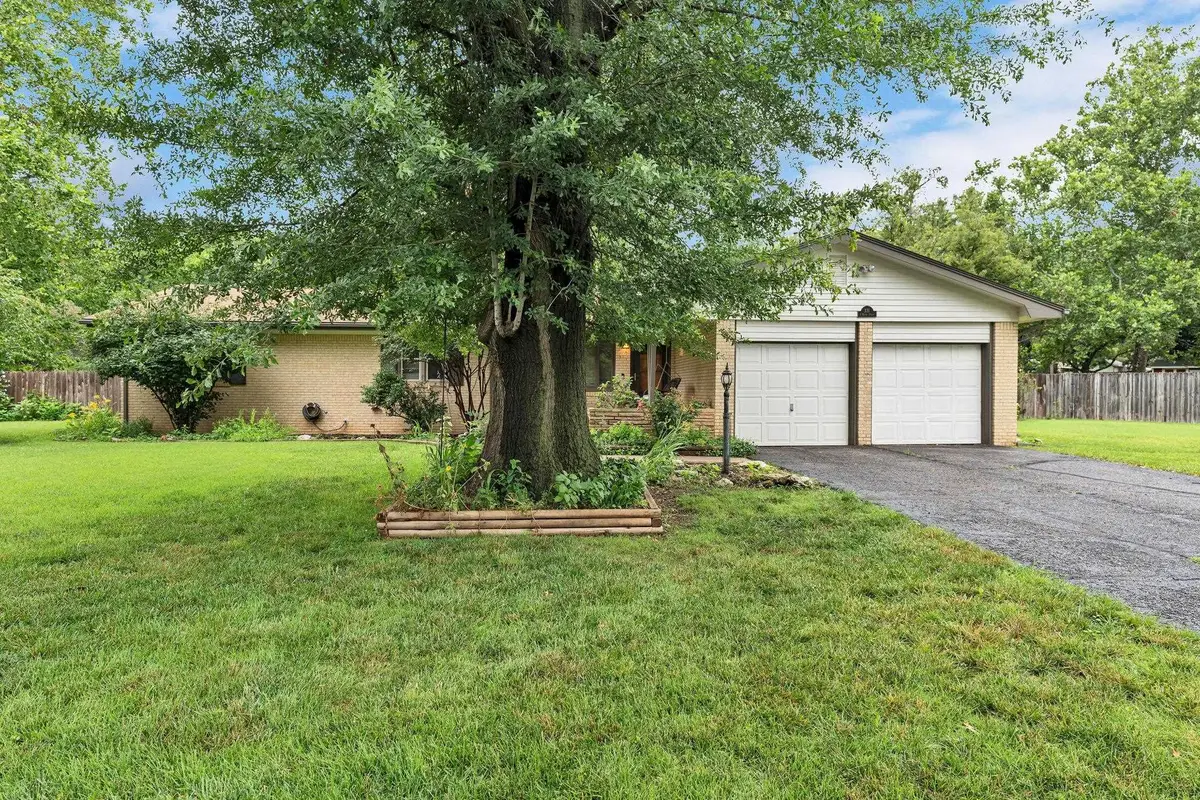
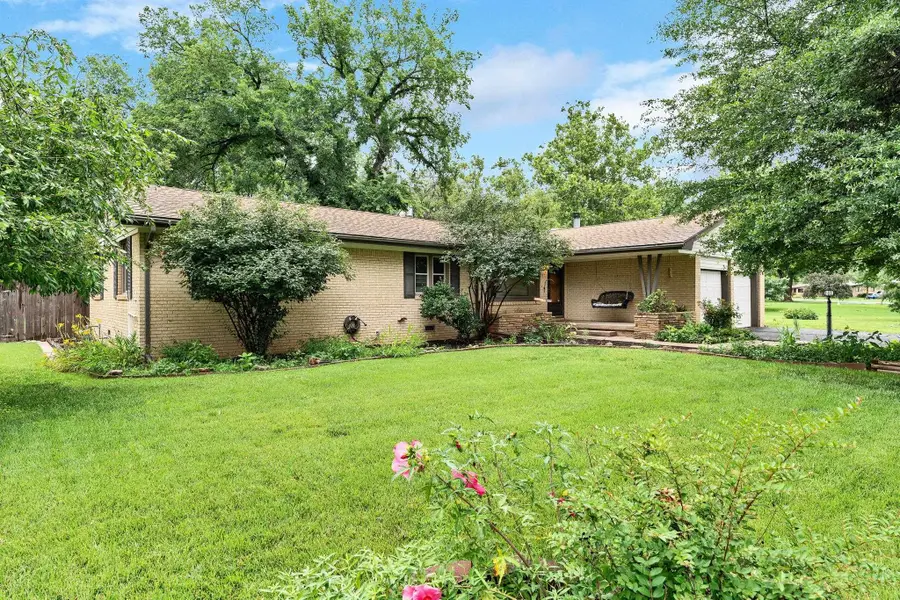
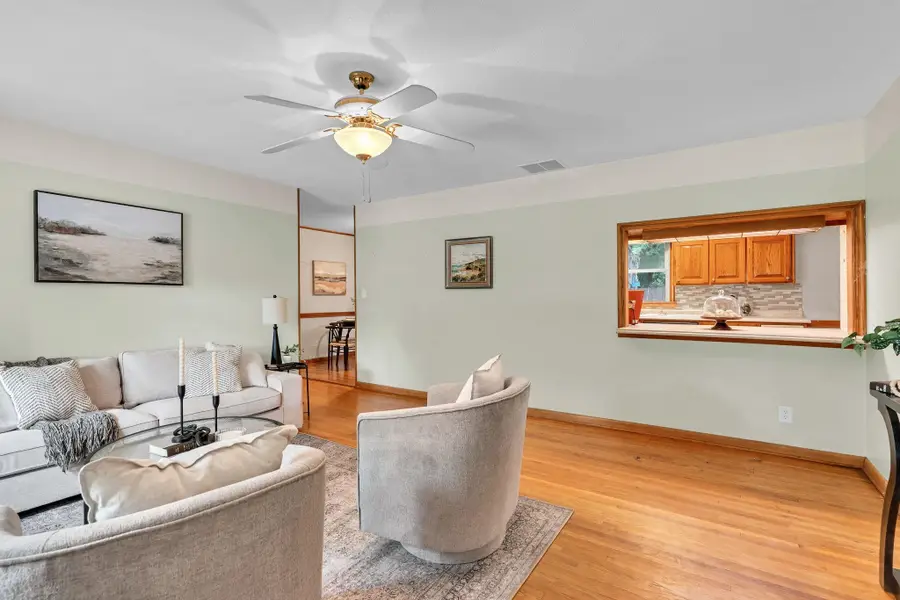
Listed by:christy friesen
Office:re/max premier
MLS#:658833
Source:South Central Kansas MLS
Price summary
- Price:$235,000
- Price per sq. ft.:$157.72
About this home
Welcome home to this spacious 2bed/2bath/2car ranch on nearly a half acre in a quiet neighborhood in west Wichita. As you arrive, you'll be greeted by beautiful mature trees and a low-maintenance brick exterior with vinyl trim. Step inside to discover timeless hardwood floors, replacement windows, and excellent natural lighting. The kitchen offers an abundance of storage, a full set of stainless appliances, a pass through window to the living room, and an updated glass back splash. Common space includes a sizable living room, a rec room/den with a wood burning free standing stove, and a dining area adjacent to the kitchen. The primary bedroom is large enough that it could be split into two rooms, should the buyer wish, and has access to its own full bath featuring a tile floor and new walk-in shower. The second bedroom is also generously sized with double closets, and the hall bath boasts a tile surround, new window, composite vanity, and tiled flooring. Exterior amenities include a sun patio/porch, privacy-fenced yard, huge wrap-around deck, garden, storm shelter, gutter guards, and storage shed. This home is in a peaceful neighborhood with friendly neighbors, and has no special taxes. Come see us today before it's gone! *See the promo video for additional views of this home.*
Contact an agent
Home facts
- Year built:1958
- Listing Id #:658833
- Added:27 day(s) ago
- Updated:August 11, 2025 at 07:33 AM
Rooms and interior
- Bedrooms:2
- Total bathrooms:2
- Full bathrooms:2
- Living area:1,490 sq. ft.
Heating and cooling
- Cooling:Central Air, Electric
- Heating:Forced Air, Natural Gas
Structure and exterior
- Roof:Composition
- Year built:1958
- Building area:1,490 sq. ft.
- Lot area:0.42 Acres
Schools
- High school:Dwight D. Eisenhower
- Middle school:Eisenhower
- Elementary school:Apollo
Utilities
- Sewer:Sewer Available
Finances and disclosures
- Price:$235,000
- Price per sq. ft.:$157.72
- Tax amount:$2,365 (2024)
New listings near 331 S Keith Ave
- New
 $490,000Active5 beds 3 baths3,276 sq. ft.
$490,000Active5 beds 3 baths3,276 sq. ft.4402 N Cimarron St, Wichita, KS 67205
BERKSHIRE HATHAWAY PENFED REALTY - New
 $299,900Active2 beds 3 baths1,850 sq. ft.
$299,900Active2 beds 3 baths1,850 sq. ft.7700 E 13th St N Unit 42, Wichita, KS 67206
BERKSHIRE HATHAWAY PENFED REALTY  $365,000Pending-- beds -- baths2,400 sq. ft.
$365,000Pending-- beds -- baths2,400 sq. ft.8016 E 34th Ct S, Wichita, KS 67210
KELLER WILLIAMS HOMETOWN PARTNERS- Open Sun, 2 to 4pmNew
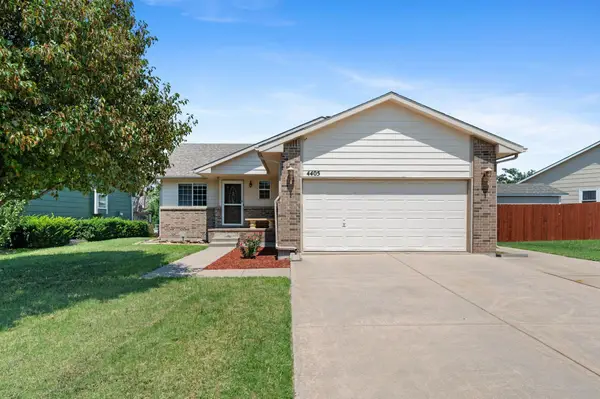 $279,000Active5 beds 3 baths2,180 sq. ft.
$279,000Active5 beds 3 baths2,180 sq. ft.4405 E Falcon St, Wichita, KS 67220
BERKSHIRE HATHAWAY PENFED REALTY - New
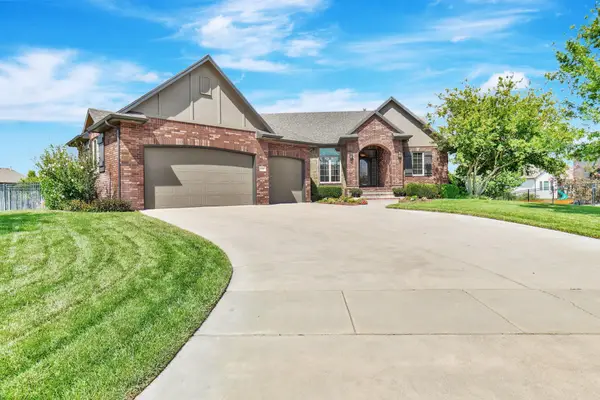 $565,000Active5 beds 3 baths3,575 sq. ft.
$565,000Active5 beds 3 baths3,575 sq. ft.116 N Fawnwood St, Wichita, KS 67235
REECE NICHOLS SOUTH CENTRAL KANSAS - New
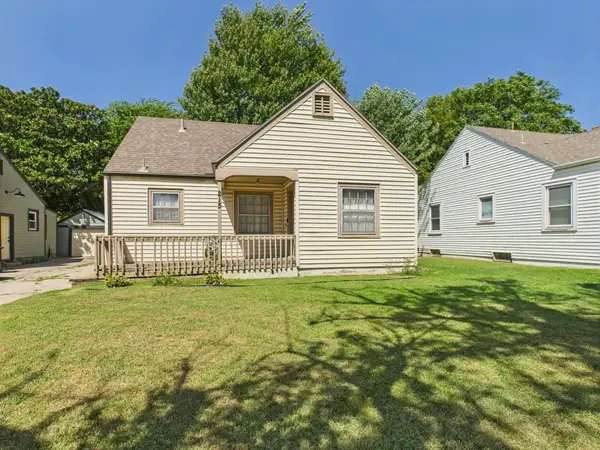 $100,000Active2 beds 1 baths1,206 sq. ft.
$100,000Active2 beds 1 baths1,206 sq. ft.215 S Minnesota Ave, Wichita, KS 67211
LPT REALTY, LLC - New
 $385,000Active5 beds 3 baths2,814 sq. ft.
$385,000Active5 beds 3 baths2,814 sq. ft.2428 N Hazelwood Ct, Wichita, KS 67205
RE/MAX PREMIER - New
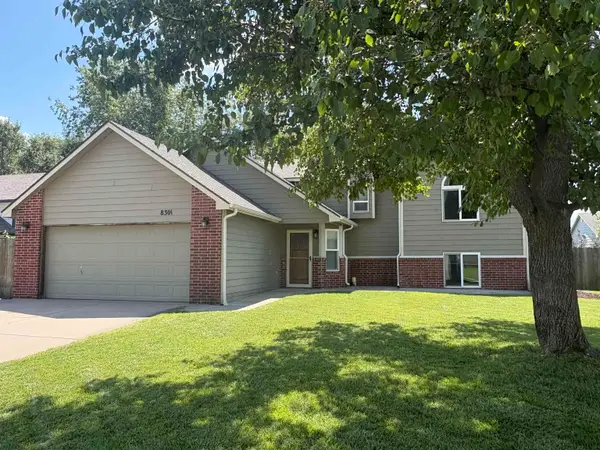 $274,000Active5 beds 3 baths2,006 sq. ft.
$274,000Active5 beds 3 baths2,006 sq. ft.8301 W Aberdeen Cir, Wichita, KS 67212
JEFF BLUBAUGH REAL ESTATE - New
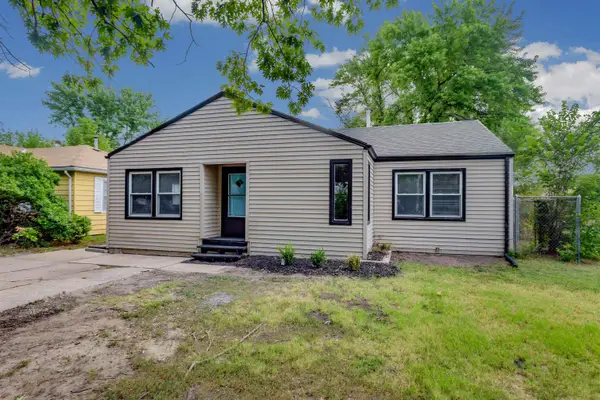 $160,000Active3 beds 1 baths1,305 sq. ft.
$160,000Active3 beds 1 baths1,305 sq. ft.1946 S Spruce St, Wichita, KS 67211
HERITAGE 1ST REALTY - Open Sun, 2 to 4pmNew
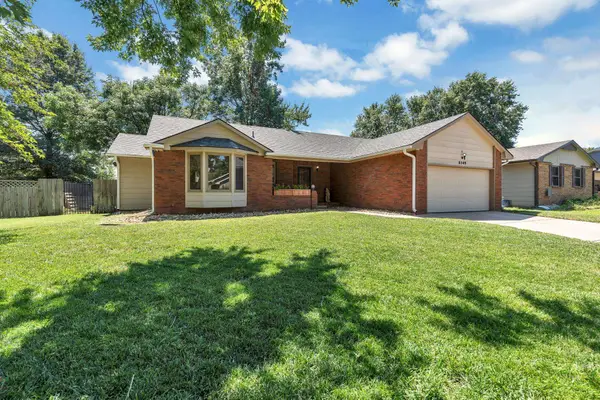 $289,900Active3 beds 3 baths2,016 sq. ft.
$289,900Active3 beds 3 baths2,016 sq. ft.8309 W 17th St N, Wichita, KS 67212
REECE NICHOLS SOUTH CENTRAL KANSAS
