3846-3848 S Bluelake St, Wichita, KS 67215
Local realty services provided by:Better Homes and Gardens Real Estate Alliance
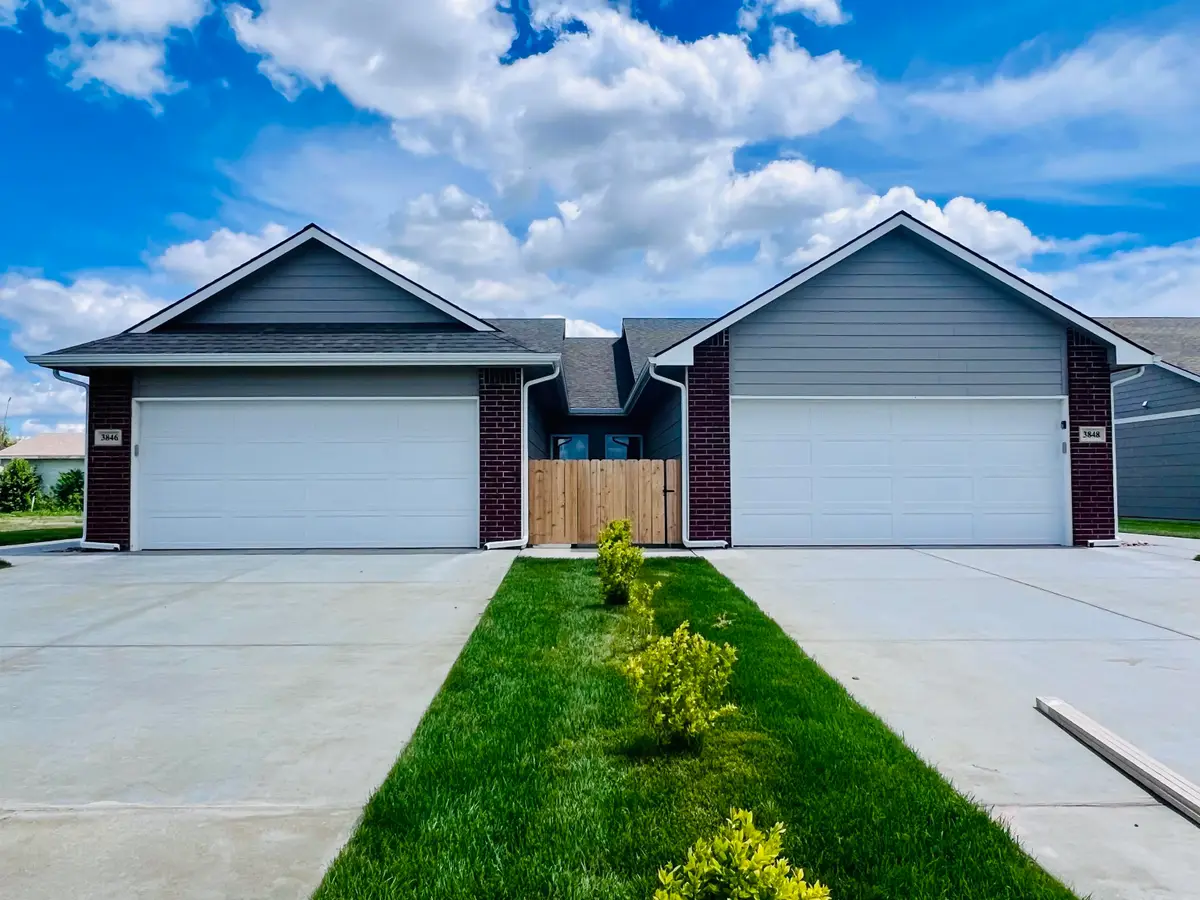
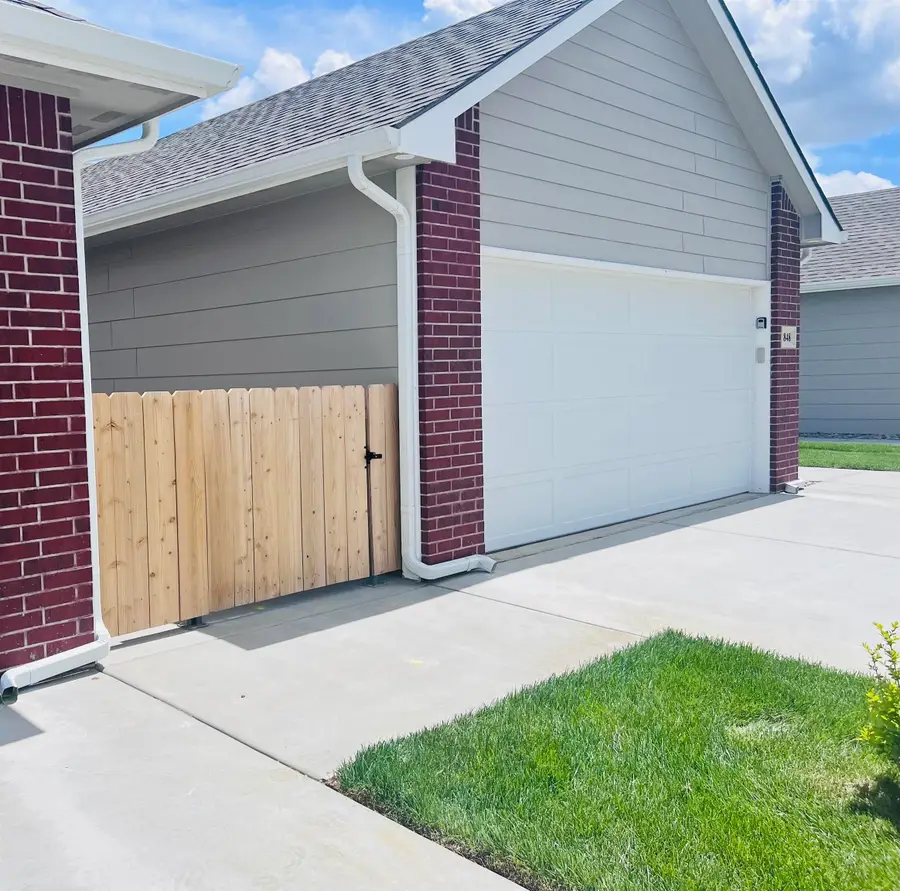
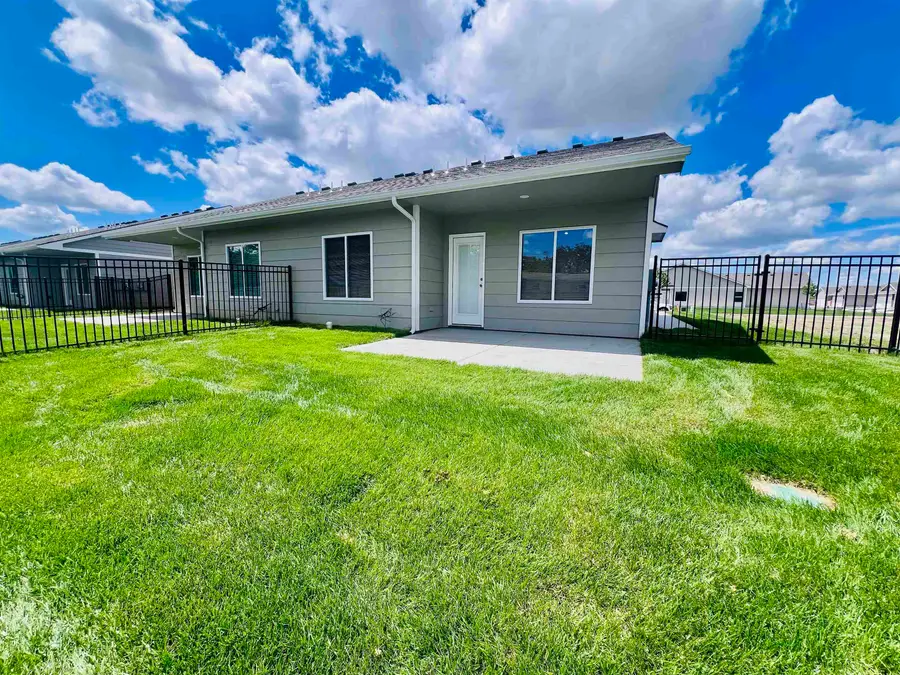
3846-3848 S Bluelake St,Wichita, KS 67215
$360,000
- - Beds
- - Baths
- 2,360 sq. ft.
- Multi-family
- Active
Listed by:jessica ritter
Office:j russell real estate
MLS#:657350
Source:South Central Kansas MLS
Price summary
- Price:$360,000
- Price per sq. ft.:$152.54
About this home
Whether you’re an investor looking to capitalize on a lucrative opportunity or a homeowner seeking a perfect family residence, this duplex in Bluelake has it all. With modern amenities, thoughtful design, and a prime location, it’s a property that stands out in today’s market. This newly constructed property consists of two spacious units, each designed to accommodate contemporary living needs. Whether you’re planning to live in one unit and lease the other or purchase the entire duplex as an investment, the layout and features are tailored to meet diverse preferences. Zero-entry accessibility: Each unit is designed for easy access, accommodating individuals of all mobility levels. Spacious interiors: Each side boasts 3 well-sized bedrooms and 2 modern bathrooms. Attached garages: Both units include a 2-car attached garage, offering secure parking. Luxury flooring: The interiors feature luxury vinyl plank flooring throughout, adding durability and elegance. The kitchens are designed with functionality and style in mind: Walk-in pantry: Ample space for organized food storage. Bar seating: Perfect for casual dining or entertaining guests. Fully equipped: Appliances such as a range, microwave, refrigerator, and dishwasher come standard. This property is part of a Homeowners Association (HOA), which takes care of lawn care and irrigation. This ensures hassle-free maintenance, freeing homeowners to enjoy the benefits of the property without the usual upkeep worries. Located in the Bluelake area, the duplex offers the best of both worlds—a rural feel with the convenience of big-city amenities just minutes away. Its proximity to schools, parks, and shopping centers makes it ideal for families, while its accessibility and modern design cater to professionals and retirees alike. For investors, this property is particularly appealing. The option to lease one unit while living in the other creates an opportunity for steady income and long-term value appreciation. The demand for such properties in prime locations continues to rise, making this duplex a smart addition to any real estate portfolio. The seller is willing to sell the duplex as a whole or each side of the duplex separately for $185,000. Don’t miss the chance to own this incredible duplex—schedule your viewing today. Information is deemed reliable, but as not guaranteed.
Contact an agent
Home facts
- Year built:2024
- Listing Id #:657350
- Added:55 day(s) ago
- Updated:August 14, 2025 at 03:14 PM
Rooms and interior
- Living area:2,360 sq. ft.
Heating and cooling
- Cooling:Electric
- Heating:Forced Air, Natural Gas
Structure and exterior
- Roof:Composition
- Year built:2024
- Building area:2,360 sq. ft.
Schools
- High school:Campus
- Middle school:Haysville West
- Elementary school:Oatville
Utilities
- Water:Public
- Sewer:Sewer Available
Finances and disclosures
- Price:$360,000
- Price per sq. ft.:$152.54
- Tax amount:$29 (2024)
New listings near 3846-3848 S Bluelake St
- New
 $1,575,000Active4 beds 4 baths4,763 sq. ft.
$1,575,000Active4 beds 4 baths4,763 sq. ft.3400 N 127th St E, Wichita, KS 67226
REAL BROKER, LLC - Open Sat, 1 to 3pmNew
 $142,000Active2 beds 2 baths1,467 sq. ft.
$142,000Active2 beds 2 baths1,467 sq. ft.1450 S Webb Rd, Wichita, KS 67207
BERKSHIRE HATHAWAY PENFED REALTY - New
 $275,000Active4 beds 3 baths2,082 sq. ft.
$275,000Active4 beds 3 baths2,082 sq. ft.1534 N Valleyview Ct, Wichita, KS 67212
REECE NICHOLS SOUTH CENTRAL KANSAS - New
 $490,000Active5 beds 3 baths3,276 sq. ft.
$490,000Active5 beds 3 baths3,276 sq. ft.4402 N Cimarron St, Wichita, KS 67205
BERKSHIRE HATHAWAY PENFED REALTY - New
 $299,900Active2 beds 3 baths1,850 sq. ft.
$299,900Active2 beds 3 baths1,850 sq. ft.7700 E 13th St N Unit 42, Wichita, KS 67206
BERKSHIRE HATHAWAY PENFED REALTY  $365,000Pending-- beds -- baths2,400 sq. ft.
$365,000Pending-- beds -- baths2,400 sq. ft.8016 E 34th Ct S, Wichita, KS 67210
KELLER WILLIAMS HOMETOWN PARTNERS- Open Sun, 2 to 4pmNew
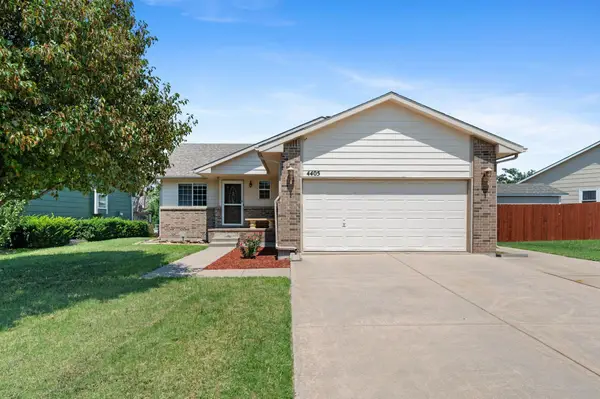 $279,000Active5 beds 3 baths2,180 sq. ft.
$279,000Active5 beds 3 baths2,180 sq. ft.4405 E Falcon St, Wichita, KS 67220
BERKSHIRE HATHAWAY PENFED REALTY - New
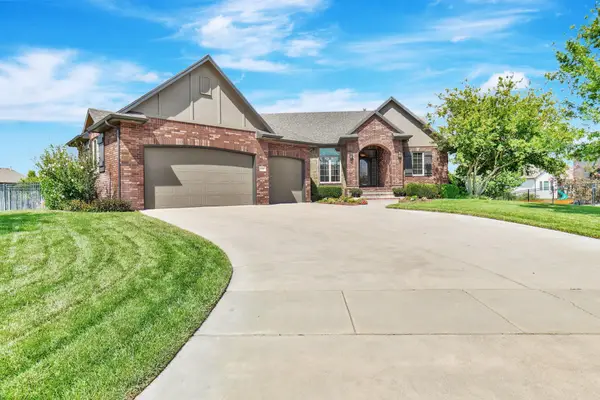 $565,000Active5 beds 3 baths3,575 sq. ft.
$565,000Active5 beds 3 baths3,575 sq. ft.116 N Fawnwood St, Wichita, KS 67235
REECE NICHOLS SOUTH CENTRAL KANSAS - New
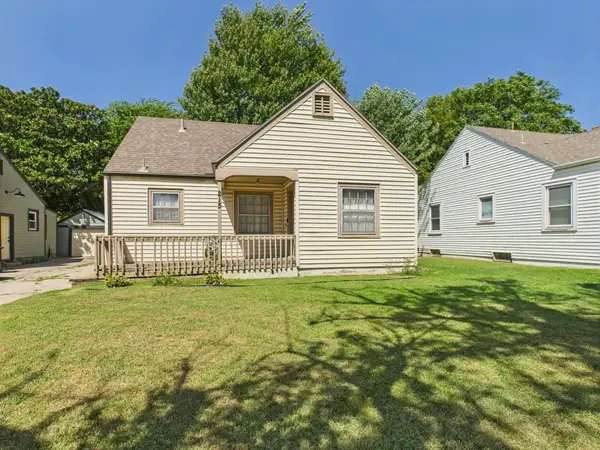 $100,000Active2 beds 1 baths1,206 sq. ft.
$100,000Active2 beds 1 baths1,206 sq. ft.215 S Minnesota Ave, Wichita, KS 67211
LPT REALTY, LLC - New
 $385,000Active5 beds 3 baths2,814 sq. ft.
$385,000Active5 beds 3 baths2,814 sq. ft.2428 N Hazelwood Ct, Wichita, KS 67205
RE/MAX PREMIER
