4001 S Tyler Rd, Wichita, KS 67215
Local realty services provided by:Better Homes and Gardens Real Estate Alliance
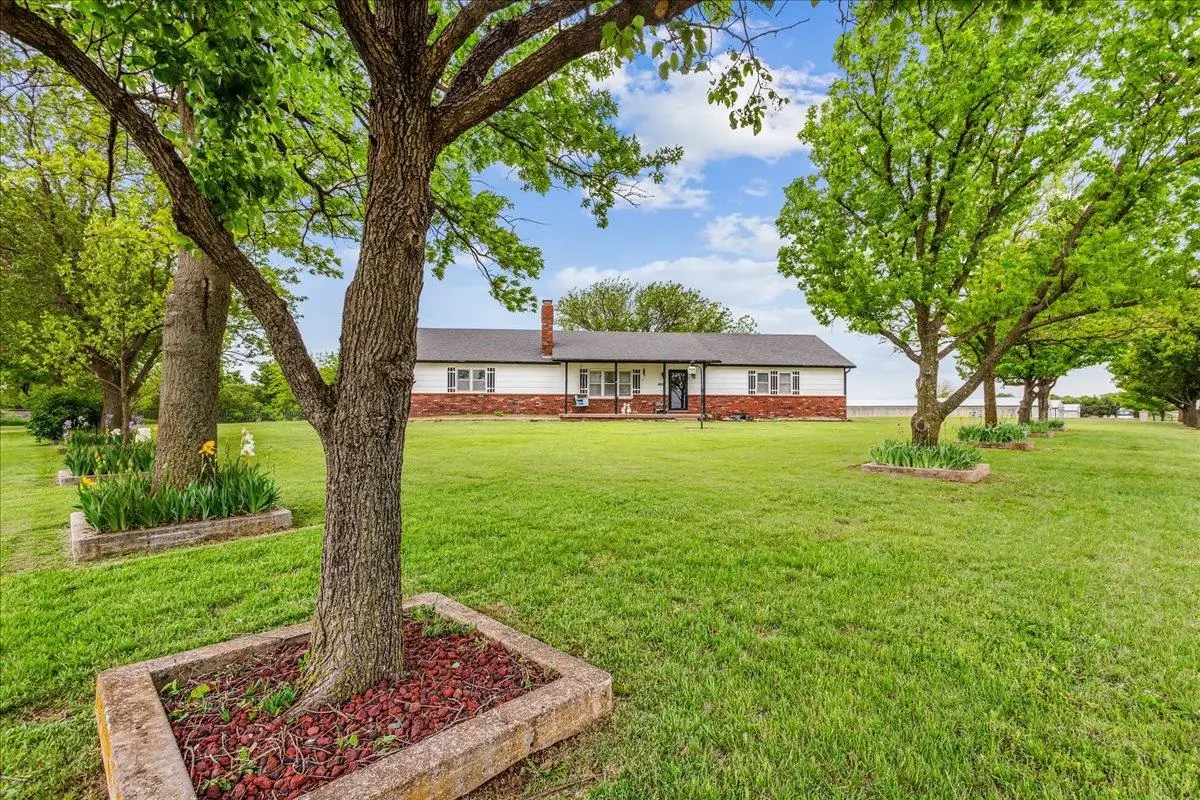
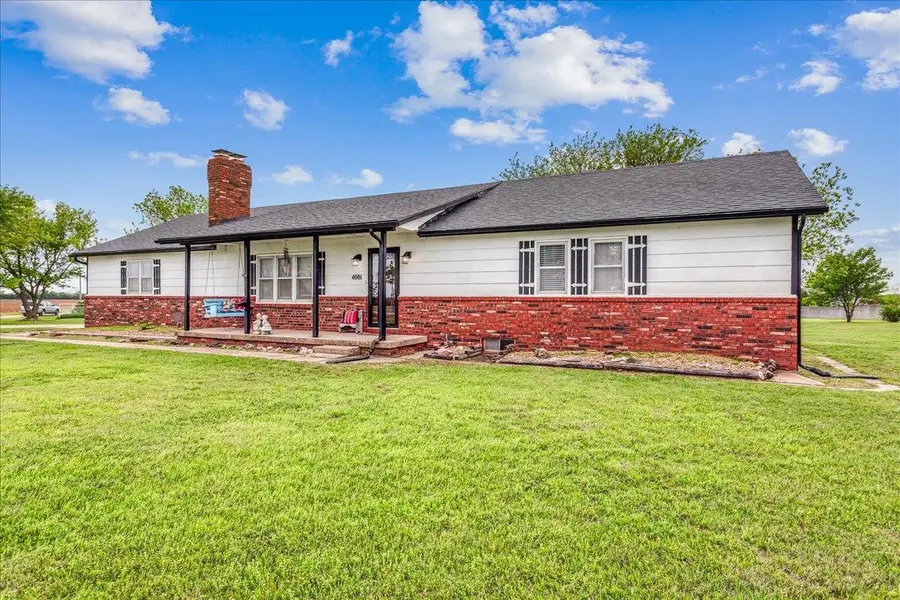
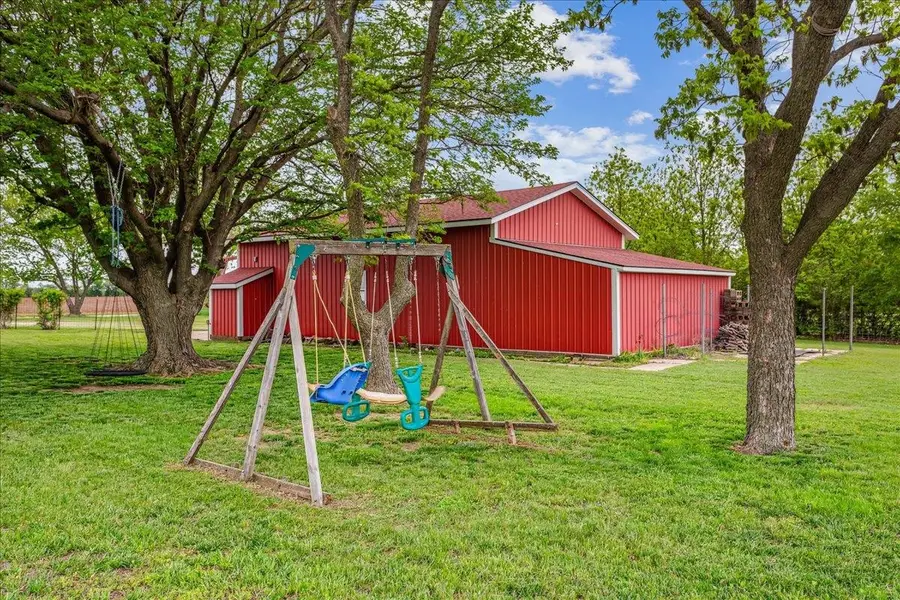
4001 S Tyler Rd,Wichita, KS 67215
$349,900
- 3 Beds
- 2 Baths
- 1,504 sq. ft.
- Single family
- Active
Listed by:susan miles
Office:re/max premier
MLS#:657324
Source:South Central Kansas MLS
Price summary
- Price:$349,900
- Price per sq. ft.:$232.65
About this home
Stop looking! You just found your new home and at an amazing price! Spacious 3-Bedroom Home on 1.47 Acres with Powered Workshop! Discover the perfect blend of comfort, space, functionality and affordability in this beautifully maintained 3-bedroom, 2-bath home, offering 1,504 sq ft of above-ground living space plus a full 1,504 sq ft unfinished basement. Nestled on a generous 1.47-acre lot, just outside of Wichita, this property provides a peaceful, private setting with plenty of room to grow. Car lovers, DIY enthusiasts and RV owners will appreciate the oversized 2-car garage, and the impressive 40x24 workshop equipped with electricity (also, hookup for RV), heating and built-ins finding it perfect for hobbies, storage, or even a home-based business. Built in 1973, this cherished home has remained in the same family ever since—a true testament to pride of ownership. The thoughtfully designed layout blends indoor comfort with outdoor living, creating a warm and inviting atmosphere throughout. Step inside to a spacious living room featuring a stunning brick fireplace and an abundance of natural light, offering the perfect gathering space for family and friends. You'll find a spacious kitchen that's sure to impress any home chef. With dark wood cabinetry, ample counter space, and generous storage, this kitchen makes both cooking and hosting a breeze. The kitchen flows seamlessly into the dining room, which opens to both the living room and a covered back deck—ideal for indoor-outdoor living and year-round gatherings. The master suite features a large layout and a walk-in shower, creating your own private retreat. You’ll find two additional bedrooms and a second full bath, offering space for family, guests, or a home office. Completing the main level, you’ll enjoy easy, common sense living where the oversized, 2-car garage, complete with a large tandem storage area, opens directly into the laundry room—ideal for keeping things tidy and organized. While the laundry room conveniently flows to the kitchen, it also opens to back of that 1.47 acre… Perfect for muddy shoes from kids or that DIY enthusiast who has been working in the impressive shop! Need more room? The home also boasts a full, unfinished basement—a blank canvas for a future game room, gym, or workshop. Finishing this basement will double your living space and significantly increase your home equity! The beautifully landscaped 1.47-acre property is a true private retreat, featuring mature Black Walnut and Paper Pecan trees that add both beauty and character to the grounds. Whether you're enjoying a peaceful morning coffee or a relaxed evening with a glass of wine surrounded by family or friends, the setting offers serenity and comfort in equal measure. It’s a sanctuary that feels worlds away—yet remains conveniently close to everything you need.
Contact an agent
Home facts
- Year built:1973
- Listing Id #:657324
- Added:55 day(s) ago
- Updated:August 14, 2025 at 03:03 PM
Rooms and interior
- Bedrooms:3
- Total bathrooms:2
- Full bathrooms:2
- Living area:1,504 sq. ft.
Heating and cooling
- Cooling:Central Air, Electric
- Heating:Electric, Forced Air
Structure and exterior
- Roof:Composition
- Year built:1973
- Building area:1,504 sq. ft.
- Lot area:1.47 Acres
Schools
- High school:Campus
- Middle school:Haysville West
- Elementary school:Oatville
Finances and disclosures
- Price:$349,900
- Price per sq. ft.:$232.65
- Tax amount:$2,499 (2024)
New listings near 4001 S Tyler Rd
- New
 $275,000Active4 beds 3 baths2,082 sq. ft.
$275,000Active4 beds 3 baths2,082 sq. ft.1534 N Valleyview Ct, Wichita, KS 67212
REECE NICHOLS SOUTH CENTRAL KANSAS - New
 $490,000Active5 beds 3 baths3,276 sq. ft.
$490,000Active5 beds 3 baths3,276 sq. ft.4402 N Cimarron St, Wichita, KS 67205
BERKSHIRE HATHAWAY PENFED REALTY - New
 $299,900Active2 beds 3 baths1,850 sq. ft.
$299,900Active2 beds 3 baths1,850 sq. ft.7700 E 13th St N Unit 42, Wichita, KS 67206
BERKSHIRE HATHAWAY PENFED REALTY  $365,000Pending-- beds -- baths2,400 sq. ft.
$365,000Pending-- beds -- baths2,400 sq. ft.8016 E 34th Ct S, Wichita, KS 67210
KELLER WILLIAMS HOMETOWN PARTNERS- Open Sun, 2 to 4pmNew
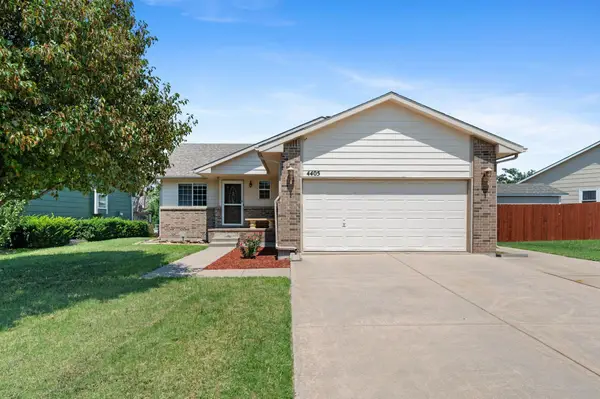 $279,000Active5 beds 3 baths2,180 sq. ft.
$279,000Active5 beds 3 baths2,180 sq. ft.4405 E Falcon St, Wichita, KS 67220
BERKSHIRE HATHAWAY PENFED REALTY - New
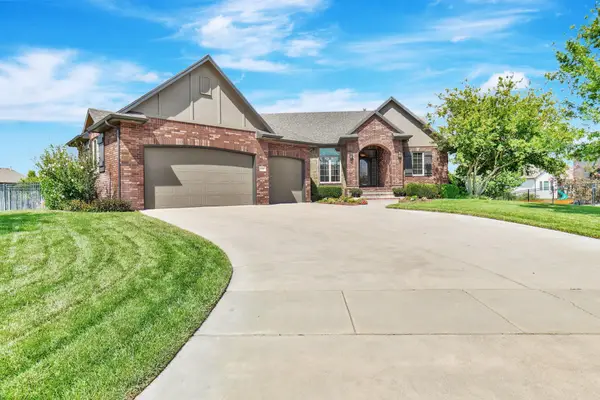 $565,000Active5 beds 3 baths3,575 sq. ft.
$565,000Active5 beds 3 baths3,575 sq. ft.116 N Fawnwood St, Wichita, KS 67235
REECE NICHOLS SOUTH CENTRAL KANSAS - New
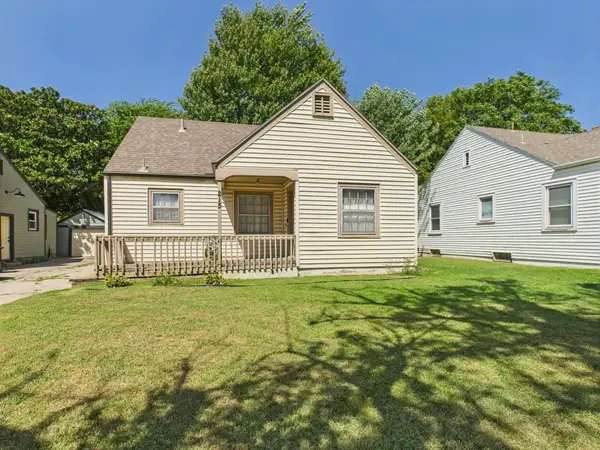 $100,000Active2 beds 1 baths1,206 sq. ft.
$100,000Active2 beds 1 baths1,206 sq. ft.215 S Minnesota Ave, Wichita, KS 67211
LPT REALTY, LLC - New
 $385,000Active5 beds 3 baths2,814 sq. ft.
$385,000Active5 beds 3 baths2,814 sq. ft.2428 N Hazelwood Ct, Wichita, KS 67205
RE/MAX PREMIER - New
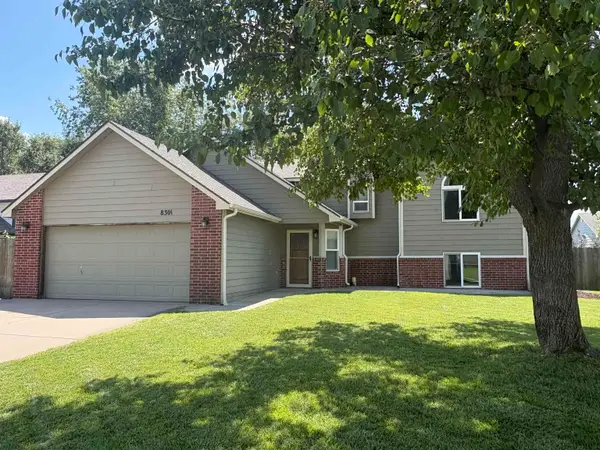 $274,000Active5 beds 3 baths2,006 sq. ft.
$274,000Active5 beds 3 baths2,006 sq. ft.8301 W Aberdeen Cir, Wichita, KS 67212
JEFF BLUBAUGH REAL ESTATE - New
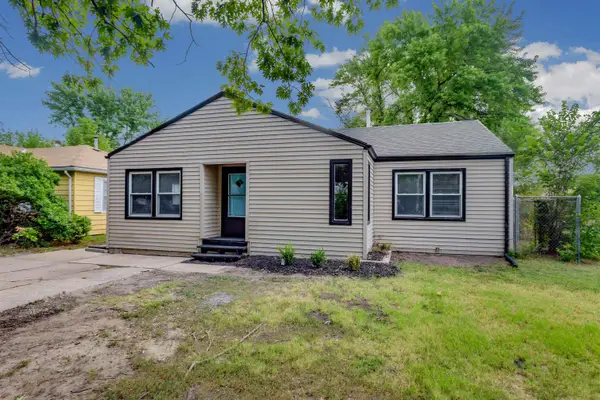 $160,000Active3 beds 1 baths1,305 sq. ft.
$160,000Active3 beds 1 baths1,305 sq. ft.1946 S Spruce St, Wichita, KS 67211
HERITAGE 1ST REALTY
