4519 S Flora Ct, Wichita, KS 67215
Local realty services provided by:Better Homes and Gardens Real Estate Wostal Realty
Listed by:janiece erbert
Office:keller williams signature partners, llc.
MLS#:661378
Source:South Central Kansas MLS
Price summary
- Price:$300,000
- Price per sq. ft.:$112.7
About this home
Beautiful Home on a Cul-de-Sac in Haysville School District This stunning property combines comfort, style, and functionality in a desirable cul-de-sac location. Step inside to an inviting open floor plan featuring a spacious kitchen with an eating bar, walk-in pantry, and separate main-floor laundry. The oversized dining area makes hosting family and friends a breeze, while the split bedroom layout ensures privacy and convenience. The living room is the perfect gathering spot with a cozy gas fireplace! The master suite is a true retreat with a gorgeous coffered ceiling and bonus lighting. The master bathroom boasts dual sinks, a relaxing garden tub, separate shower, and large walk-in closet. The view-out basement is designed for entertaining, complete with a wet bar, built-in surround sound and a small control room behind the TV entertainment system to keep all wires and electronics neatly organized.In addition there are two bedrooms, one full bath, a concrete safe room, and a bonus room/ non conforming BR—perfect for an office, playroom, or craft space. Enjoy the outdoors in the fully fenced backyard, complete with a 10x16 storage shed and a large patio with pergola . The three-car insulated garage with sheetrock finish adds plenty of room for vehicles and hobbies. Recent updates include brand new carpet throughout and exterior paint & siding, making this home move-in ready! This perfect home is just waiting for you!
Contact an agent
Home facts
- Year built:2005
- Listing ID #:661378
- Added:50 day(s) ago
- Updated:October 26, 2025 at 07:42 AM
Rooms and interior
- Bedrooms:5
- Total bathrooms:3
- Full bathrooms:3
- Living area:2,662 sq. ft.
Heating and cooling
- Cooling:Central Air, Electric
- Heating:Forced Air, Natural Gas
Structure and exterior
- Roof:Composition
- Year built:2005
- Building area:2,662 sq. ft.
- Lot area:0.23 Acres
Schools
- High school:Campus
- Middle school:Haysville
- Elementary school:Oatville
Utilities
- Sewer:Sewer Available
Finances and disclosures
- Price:$300,000
- Price per sq. ft.:$112.7
- Tax amount:$3,377 (2024)
New listings near 4519 S Flora Ct
- New
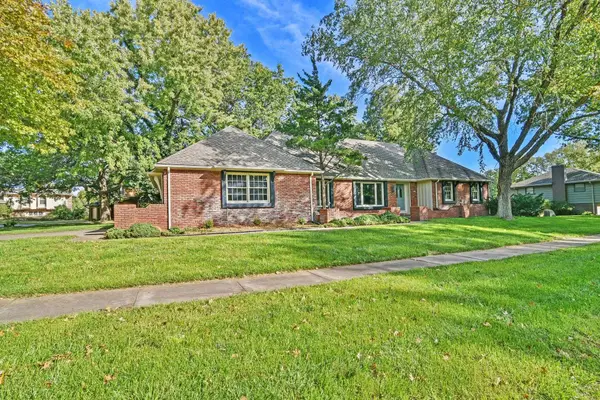 $395,000Active4 beds 3 baths2,624 sq. ft.
$395,000Active4 beds 3 baths2,624 sq. ft.9820 W 10th Ct N, Wichita, KS 67212
ERA GREAT AMERICAN REALTY - New
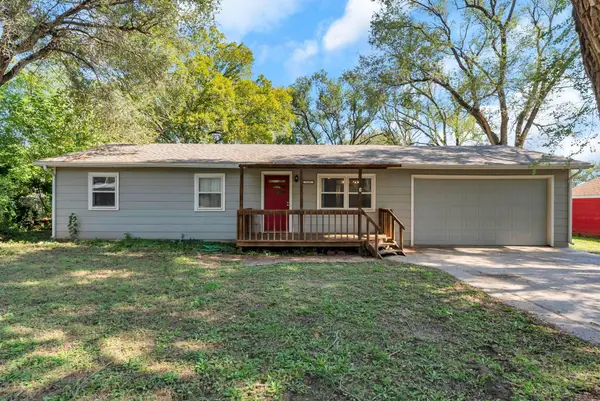 $185,000Active3 beds 2 baths1,160 sq. ft.
$185,000Active3 beds 2 baths1,160 sq. ft.6148 S Laura St, Wichita, KS 67216-4053
HERITAGE 1ST REALTY - New
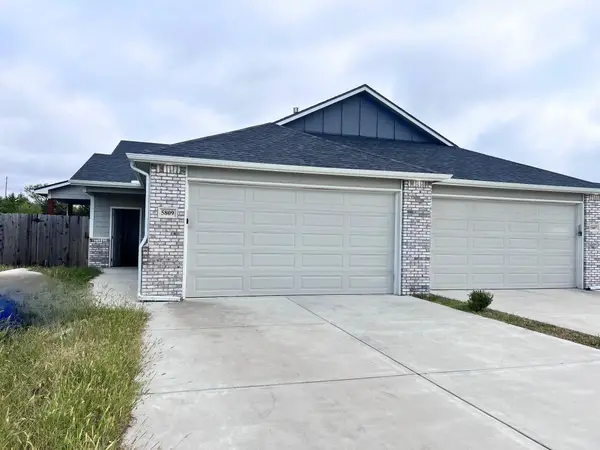 $325,000Active-- beds -- baths2,532 sq. ft.
$325,000Active-- beds -- baths2,532 sq. ft.5807 E Bristol, Wichita, KS 67220
REALTY OF AMERICA, LLC - Open Sun, 2 to 4pmNew
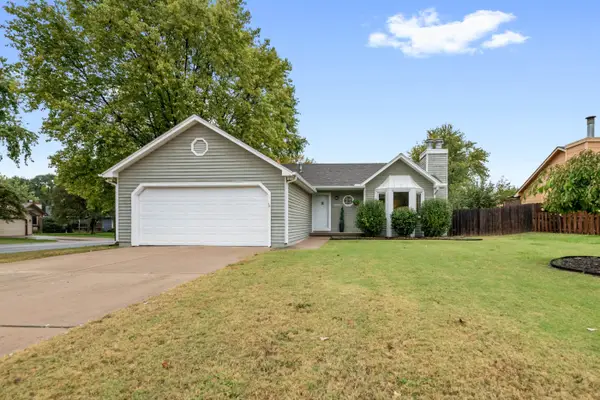 $260,000Active3 beds 2 baths2,016 sq. ft.
$260,000Active3 beds 2 baths2,016 sq. ft.1630 S Willow Oak Ct, Wichita, KS 67230
NEW DOOR REAL ESTATE - New
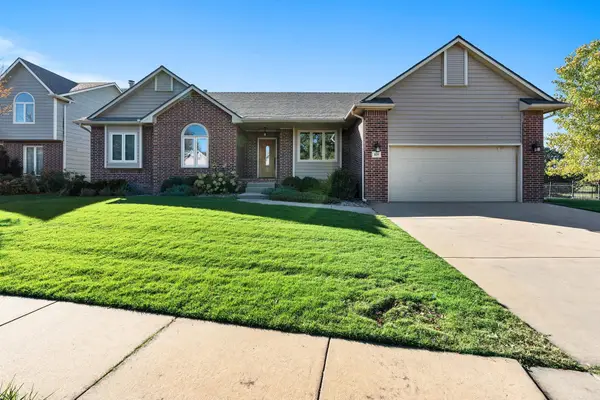 $349,900Active4 beds 3 baths2,925 sq. ft.
$349,900Active4 beds 3 baths2,925 sq. ft.829 N Cedar Park St, Wichita, KS 67235
REECE NICHOLS SOUTH CENTRAL KANSAS - New
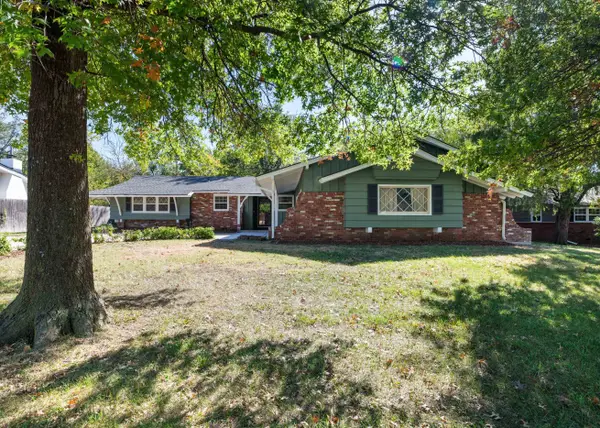 $275,000Active3 beds 2 baths1,763 sq. ft.
$275,000Active3 beds 2 baths1,763 sq. ft.1126 N Farmstead St, Wichita, KS 67208
RE/MAX PREMIER - New
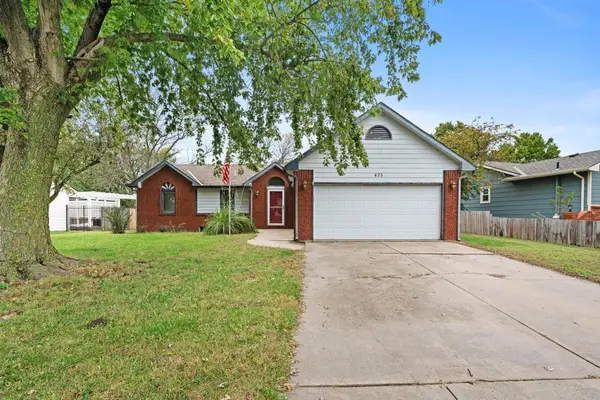 $219,000Active3 beds 2 baths1,501 sq. ft.
$219,000Active3 beds 2 baths1,501 sq. ft.425 N Parkridge St, Wichita, KS 67212
REAL BROKER, LLC - New
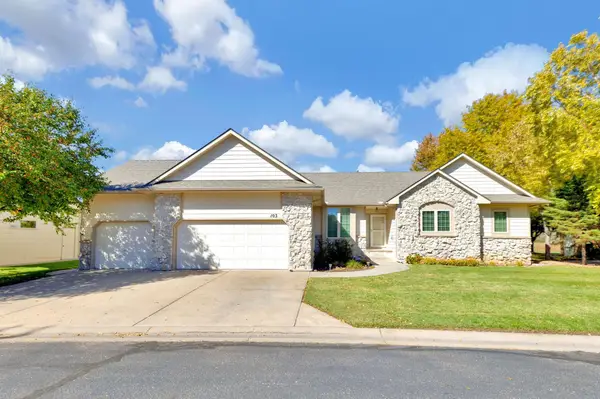 $375,000Active3 beds 3 baths2,667 sq. ft.
$375,000Active3 beds 3 baths2,667 sq. ft.909 N Maize Rd Unit 103, Wichita, KS 67212
CAMELOT REALTY, INC. - New
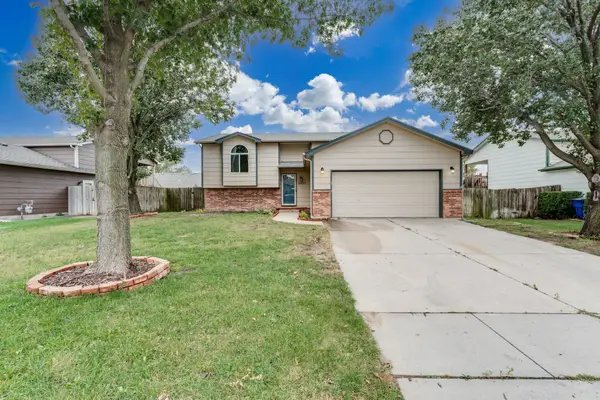 $235,000Active4 beds 2 baths1,974 sq. ft.
$235,000Active4 beds 2 baths1,974 sq. ft.2233 S Prescott Ct, Wichita, KS 67209-4206
BERKSHIRE HATHAWAY PENFED REALTY - New
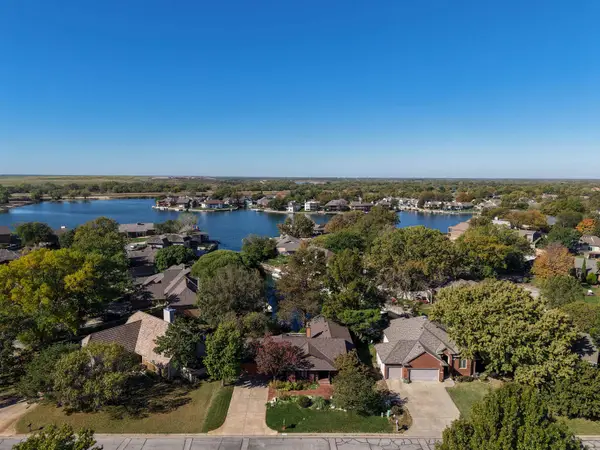 $409,000Active3 beds 3 baths3,054 sq. ft.
$409,000Active3 beds 3 baths3,054 sq. ft.4737 N Cobblestone St, Wichita, KS 67204
EPIQUE REALTY
