4746 S Clarence Ave, Wichita, KS 67217
Local realty services provided by:Better Homes and Gardens Real Estate Wostal Realty
4746 S Clarence Ave,Wichita, KS 67217
$149,999
- 2 Beds
- 1 Baths
- 864 sq. ft.
- Single family
- Active
Listed by:jose flores
Office:berkshire hathaway penfed realty
MLS#:661318
Source:South Central Kansas MLS
Price summary
- Price:$149,999
- Price per sq. ft.:$173.61
About this home
Welcome to this beautifully remodeled 2-bedroom, 1-bath home located in a highly desirable South Wichita neighborhood. This charming property offers both an attached 1-car garage and a spacious, oversized detached 2-car garage—ideal for extra parking, a workshop, or additional storage. You'll also find a storm cellar for added safety, a functional shed perfect for projects or storage, and a fully fenced backyard for privacy and outdoor enjoyment. Inside, the home features numerous upgrades, including brand-new granite countertops, stainless steel appliances, garbage disposal, kitchen and bathroom faucets, and a tub faucet. Additional improvements include new tile flooring, updated light fixtures and ceiling fans throughout, a refreshed bathroom, new entry doors and storm door, and fresh paint both inside and out. With easy access to major highways and main roads, this move-in ready home offers comfort, style, and convenience in a great location.
Contact an agent
Home facts
- Year built:1951
- Listing ID #:661318
- Added:1 day(s) ago
- Updated:September 06, 2025 at 03:45 AM
Rooms and interior
- Bedrooms:2
- Total bathrooms:1
- Full bathrooms:1
- Living area:864 sq. ft.
Heating and cooling
- Cooling:Central Air, Gas
- Heating:Forced Air, Natural Gas
Structure and exterior
- Roof:Composition
- Year built:1951
- Building area:864 sq. ft.
- Lot area:0.18 Acres
Schools
- High school:South
- Middle school:Truesdell
- Elementary school:Cessna
Utilities
- Sewer:Sewer Available
Finances and disclosures
- Price:$149,999
- Price per sq. ft.:$173.61
- Tax amount:$1,067 (2024)
New listings near 4746 S Clarence Ave
- New
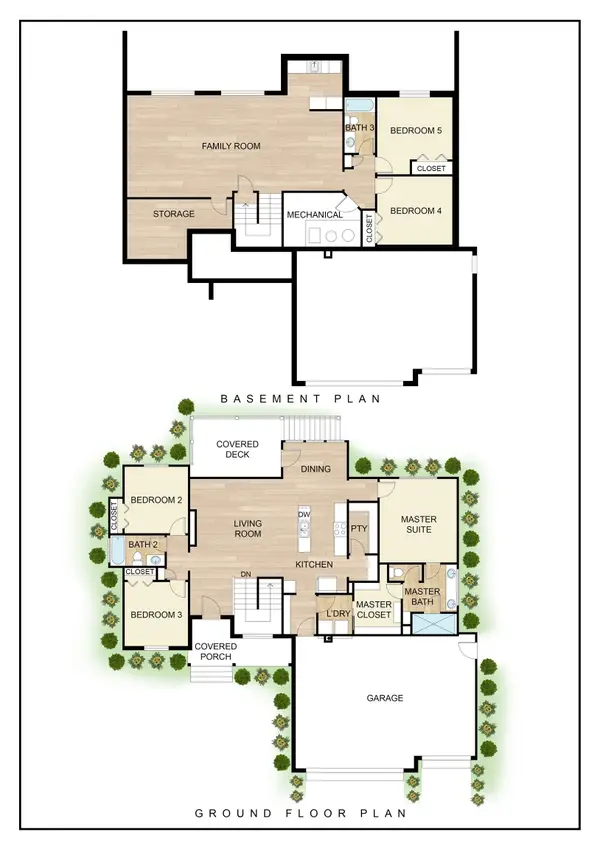 $443,203Active3 beds 2 baths1,546 sq. ft.
$443,203Active3 beds 2 baths1,546 sq. ft.4734 N Saker Cir, Wichita, KS 67219
J RUSSELL REAL ESTATE - New
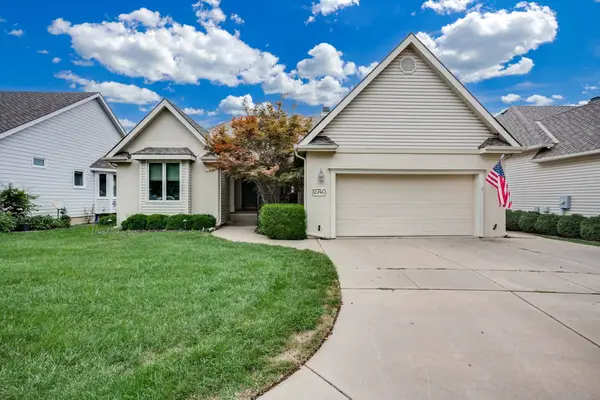 $465,000Active4 beds 3 baths3,442 sq. ft.
$465,000Active4 beds 3 baths3,442 sq. ft.12740 E Bradford Circle, Wichita, KS 67206-4100
BERKSHIRE HATHAWAY PENFED REALTY - New
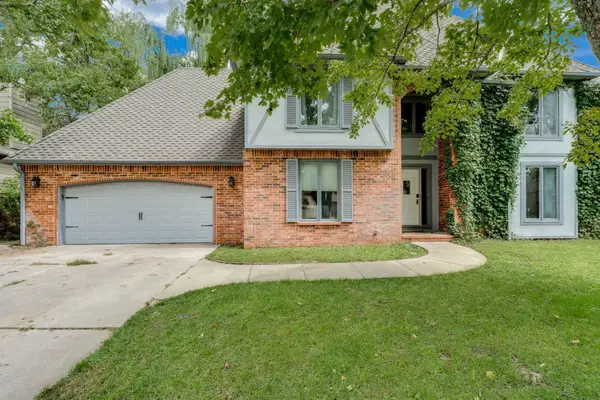 $349,000Active5 beds 4 baths3,264 sq. ft.
$349,000Active5 beds 4 baths3,264 sq. ft.1310 N Coachhouse, Wichita, KS 67235-9704
HERITAGE 1ST REALTY - New
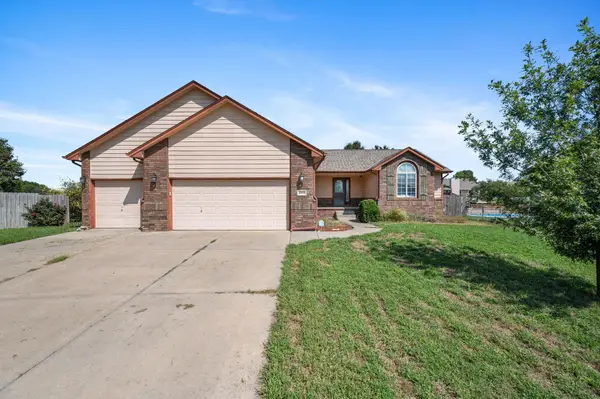 $300,000Active5 beds 3 baths2,662 sq. ft.
$300,000Active5 beds 3 baths2,662 sq. ft.4519 S Flora Ct, Wichita, KS 67215
KELLER WILLIAMS SIGNATURE PARTNERS, LLC - New
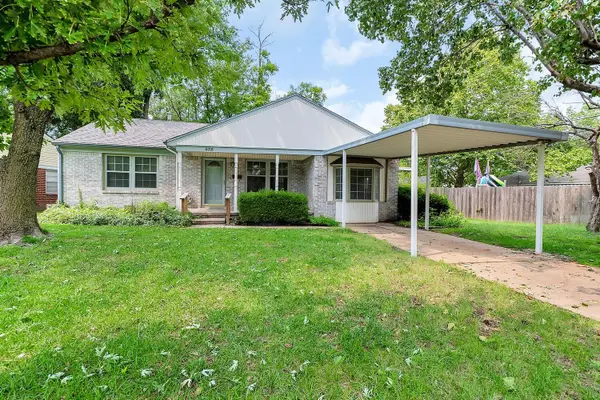 $140,000Active3 beds 1 baths1,116 sq. ft.
$140,000Active3 beds 1 baths1,116 sq. ft.6018 Avalon St, Wichita, KS 67208
BERKSHIRE HATHAWAY PENFED REALTY - New
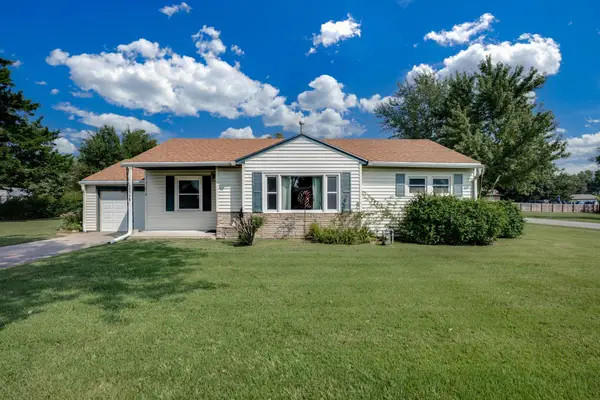 $165,000Active3 beds 1 baths1,114 sq. ft.
$165,000Active3 beds 1 baths1,114 sq. ft.11716 E 1st, Wichita, KS 67206
REAL BROKER, LLC - New
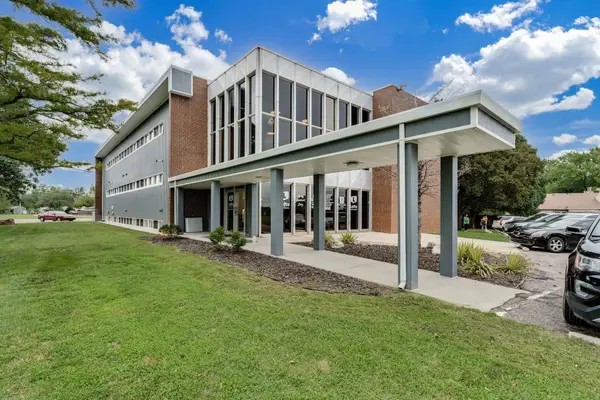 $3,499,000Active-- beds -- baths18,824 sq. ft.
$3,499,000Active-- beds -- baths18,824 sq. ft.3000 W Kellogg Dr, Wichita, KS 67213
BERKSHIRE HATHAWAY PENFED REALTY - Open Sat, 2 to 4pmNew
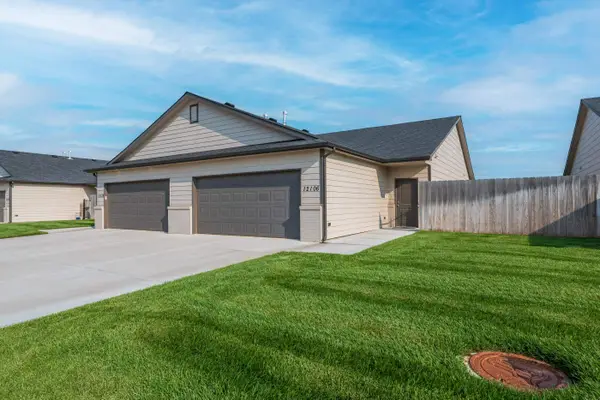 $195,000Active3 beds 2 baths1,158 sq. ft.
$195,000Active3 beds 2 baths1,158 sq. ft.12106 W Shadow Lakes St, Wichita, KS 67205
EXP REALTY, LLC - New
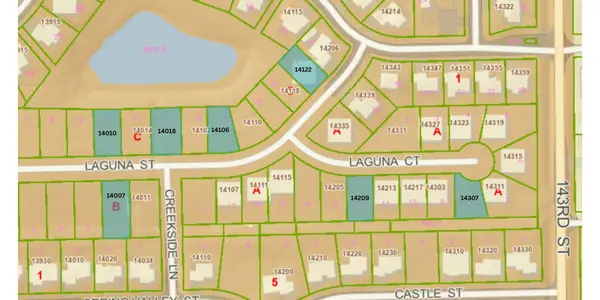 $39,000Active0.18 Acres
$39,000Active0.18 Acres14307 E Laguna St, Wichita, KS 67230
SUPERIOR REALTY - New
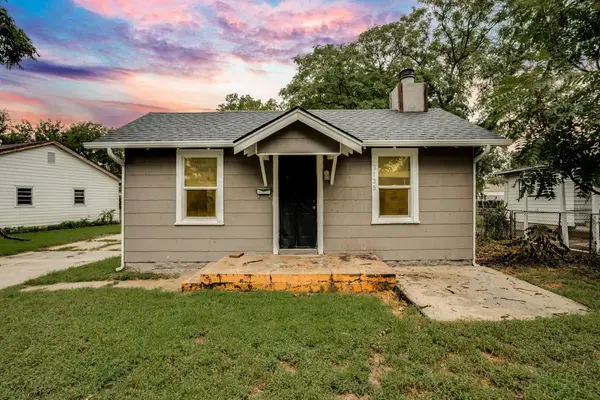 $125,000Active3 beds 1 baths984 sq. ft.
$125,000Active3 beds 1 baths984 sq. ft.2135 S Exchange St, Wichita, KS 67213
KELLER WILLIAMS HOMETOWN PARTNERS
