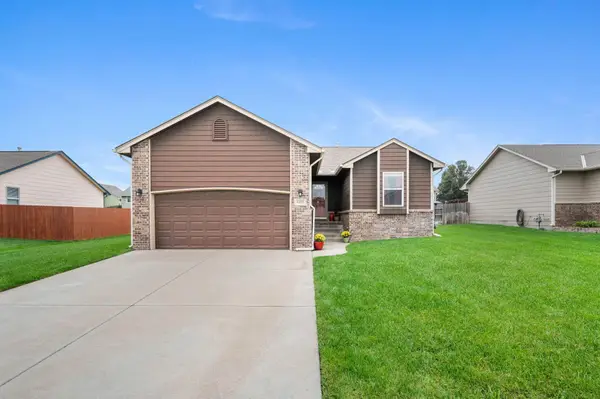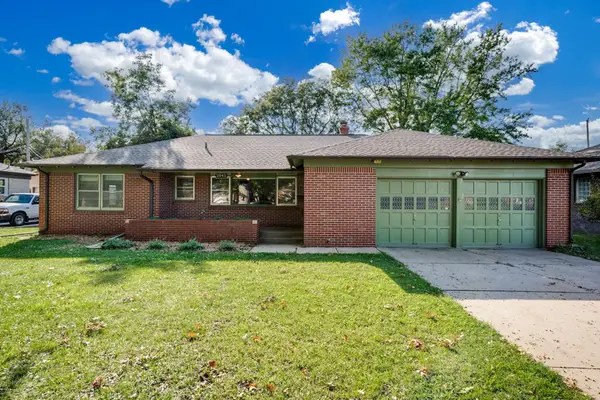534 S Fawnwood Ct, Wichita, KS 67235
Local realty services provided by:Better Homes and Gardens Real Estate Wostal Realty
534 S Fawnwood Ct,Wichita, KS 67235
$379,000
- 5 Beds
- 3 Baths
- 2,952 sq. ft.
- Single family
- Active
Upcoming open houses
- Thu, Oct 0202:00 pm - 04:00 pm
Listed by:scott myers
Office:red cedar land company
MLS#:659871
Source:South Central Kansas MLS
Price summary
- Price:$379,000
- Price per sq. ft.:$128.39
About this home
Discover the essence of refined living at 534 S Fawnwood Ct, located in the heart of Auburn Hills. This family residence seamlessly blends comfort, elegance, and contemporary amenities. Enter through an inviting foyer into a thoughtfully designed open-concept living area that fosters both comfort and functionality. Central to this home is the elegant hearth room, featuring a fireplace and natural light streaming through large windows. This area is perfect for family gatherings and entertaining guests. The intelligently designed split floor plan places the luxurious primary suite with an ensuite bathroom on one side of the main floor, while two additional bedrooms and a full bath are situated on the opposite side of the living area. The lower level boasts two more bedrooms, a full bathroom, and a spacious living area complete with a wet bar—ideal for entertaining. The well maintained backyard, sustained by an irrigation well, is fully fenced, providing a private oasis for outdoor activities and gatherings. Located conveniently within walking distance of the neighborhood pool and park, this home offers both convenience and community. With modern upgrades, including a brand-new roof, this property is move-in ready, promising a welcoming space for your family. The Auburn Hills community offers multiple swimming pools, a playground, and stocked lakes to fish creating a family friendly environment for both children and adults. It also offers peace and quiet to unwind but just close enough to several restaurants and grocery stores making for a quick trip when needed. Furthermore Wichita's premier public golf course; Auburn Hills is just around the corner for those who enjoy hitting the links. You can drive your golf cart to the course just blocks away! Do not miss out on this opportunity as this home boasts a little something for everyone !With its competitive pricing, this home serves as a valuable equity builder. Key Features: Walk Out Ranch Style House 5 Beds, 3 Baths Oversized 3 Car Garage Built in 2007 Goddard School District Irrigated Lawn Great Curb Appeal Fenced In Backyard Close to Auburn Hills Golf Course Valuable Equity Builder
Contact an agent
Home facts
- Year built:2007
- Listing ID #:659871
- Added:49 day(s) ago
- Updated:September 26, 2025 at 03:11 PM
Rooms and interior
- Bedrooms:5
- Total bathrooms:3
- Full bathrooms:3
- Living area:2,952 sq. ft.
Heating and cooling
- Cooling:Central Air, Electric
- Heating:Forced Air, Natural Gas
Structure and exterior
- Roof:Composition
- Year built:2007
- Building area:2,952 sq. ft.
- Lot area:0.43 Acres
Schools
- High school:Dwight D. Eisenhower
- Middle school:Eisenhower
- Elementary school:Explorer
Utilities
- Sewer:Sewer Available
Finances and disclosures
- Price:$379,000
- Price per sq. ft.:$128.39
- Tax amount:$4,639 (2024)
New listings near 534 S Fawnwood Ct
- Open Sun, 2 to 4pmNew
 $265,000Active3 beds 3 baths2,104 sq. ft.
$265,000Active3 beds 3 baths2,104 sq. ft.4415 S Doris St, Wichita, KS 67215
KELLER WILLIAMS SIGNATURE PARTNERS, LLC - Open Sun, 2 to 4pmNew
 $200,000Active3 beds 3 baths1,579 sq. ft.
$200,000Active3 beds 3 baths1,579 sq. ft.4812 S Elizabeth Cir, Wichita, KS 67217
LANGE REAL ESTATE - New
 $255,000Active5 beds 3 baths2,316 sq. ft.
$255,000Active5 beds 3 baths2,316 sq. ft.8803 W 18th Ct N, Wichita, KS 67212
NIKKEL AND ASSOCIATES - New
 $415,000Active2 beds 2 baths1,445 sq. ft.
$415,000Active2 beds 2 baths1,445 sq. ft.744 N Thornton Ct., Wichita, KS 67235
KELLER WILLIAMS HOMETOWN PARTNERS  $303,490Pending5 beds 3 baths2,208 sq. ft.
$303,490Pending5 beds 3 baths2,208 sq. ft.2602 S Beech St, Wichita, KS 67210
BERKSHIRE HATHAWAY PENFED REALTY- Open Sat, 2 to 4pmNew
 $225,000Active3 beds 2 baths1,651 sq. ft.
$225,000Active3 beds 2 baths1,651 sq. ft.2045 N Payne Ave, Wichita, KS 67203
KELLER WILLIAMS HOMETOWN PARTNERS - Open Sun, 2 to 4pmNew
 $149,982Active2 beds 1 baths1,132 sq. ft.
$149,982Active2 beds 1 baths1,132 sq. ft.3139 N Jeanette St, Wichita, KS 67204
KELLER WILLIAMS HOMETOWN PARTNERS - New
 $1,248,900Active5 beds 5 baths3,870 sq. ft.
$1,248,900Active5 beds 5 baths3,870 sq. ft.4778 N Ridge Port Ct., Wichita, KS 67205
J RUSSELL REAL ESTATE - New
 $345,000Active5 beds 3 baths2,640 sq. ft.
$345,000Active5 beds 3 baths2,640 sq. ft.8418 W 19th St, Wichita, KS 67212-1421
RE/MAX PREMIER - New
 $325,000Active2 beds 2 baths1,588 sq. ft.
$325,000Active2 beds 2 baths1,588 sq. ft.9400 E Wilson Estates Pkwy, #304, Wichita, KS 67206
REAL ESTATE CONNECTIONS, INC.
