5428 N Saint Paul Ct, Wichita, KS 67204
Local realty services provided by:Better Homes and Gardens Real Estate Alliance
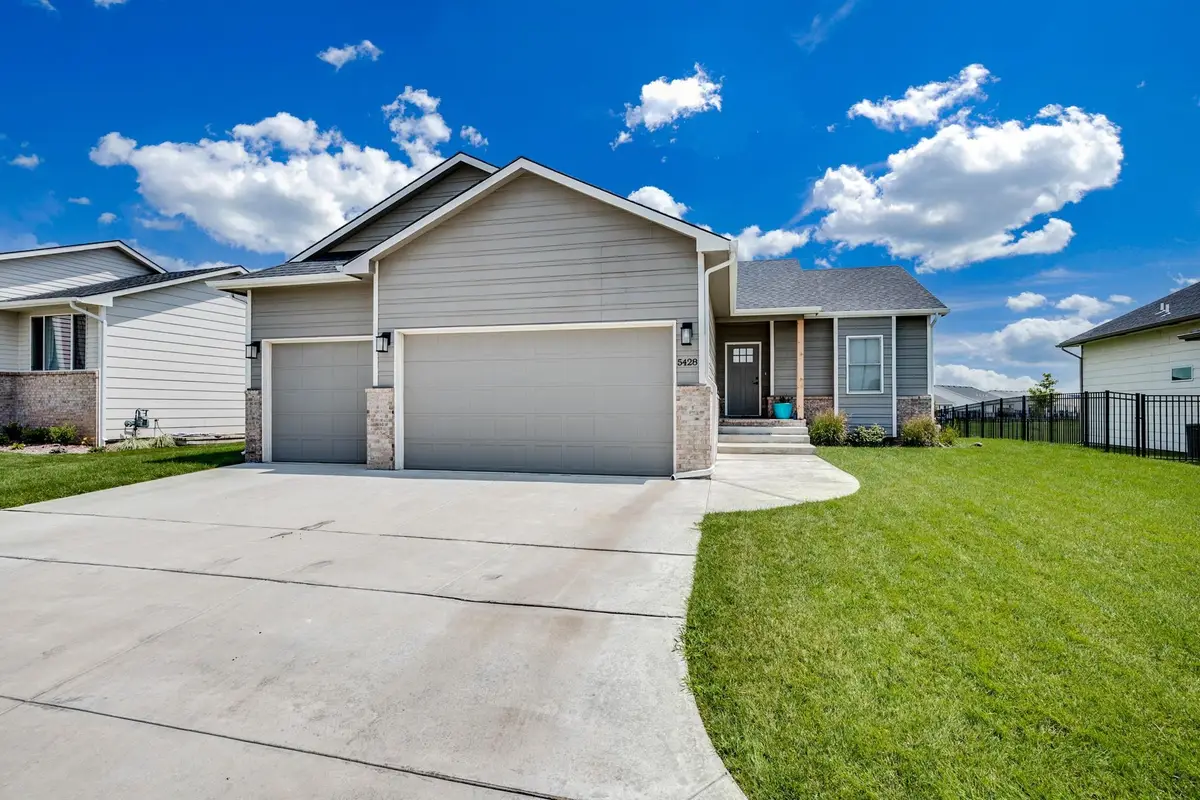
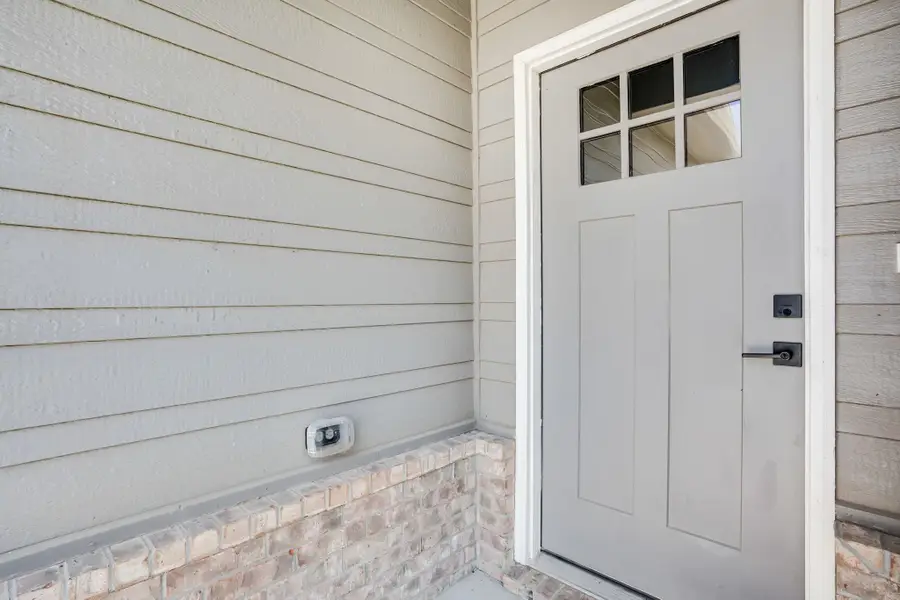
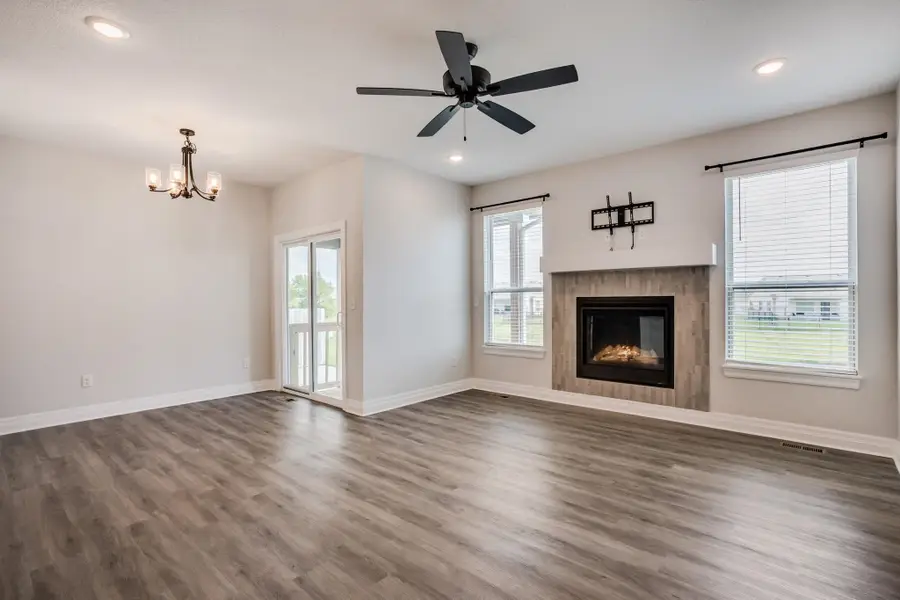
Listed by:desiraye speer
Office:heritage 1st realty
MLS#:657037
Source:South Central Kansas MLS
Price summary
- Price:$369,900
- Price per sq. ft.:$159.51
About this home
Welcome to this immaculate better than new 4 bedroom, 3 bathroom, 3 car lakefront home offering the perfect blend of comfort, style, and functionality. Featuring an open concept layout and desirable split bedroom floorplan, this move-in-ready home is designed with both privacy and entertaining in mind. The spacious kitchen includes a walk-in pantry, and center island, flowing effortlessly into the dining and living areas. The living room offers high ceilings, a beautiful tiled, gas fireplace and large windows allowing an abundance of natural light. The primary suite includes a dual sink vanity, walk-in tiled shower and a walk-in closet that has a pass through to the convenient main floor laundry room and newly built drop zone. The opposite side of the home is where you will find the 2nd and 3rd bedrooms and bathroom. The finished basement offers a beautiful, wet bar that overlooks the spacious family/rec room. A bonus room is perfect for a home office or extra storage. The 4th bedroom has a massive walk-in closet and is situated next to the 3rd full bathroom. Shelves in the mechanical room and a newly constructed closet under the stairs provide for plenty of storage solutions. Step outside and enjoy the ultimate backyard setup featuring an expanded covered patio for year-round entertainment, hot tub privacy, firepit/fishing area next to the lake and a lush, green lawn that is maintained by the sprinkler system and irrigation well. This better than new home has it all. Schedule your private showing today.
Contact an agent
Home facts
- Year built:2022
- Listing Id #:657037
- Added:61 day(s) ago
- Updated:August 14, 2025 at 03:03 PM
Rooms and interior
- Bedrooms:4
- Total bathrooms:3
- Full bathrooms:3
- Living area:2,319 sq. ft.
Heating and cooling
- Cooling:Central Air, Electric
- Heating:Forced Air, Natural Gas
Structure and exterior
- Roof:Composition
- Year built:2022
- Building area:2,319 sq. ft.
- Lot area:0.21 Acres
Schools
- High school:Valley Center
- Middle school:Valley Center
- Elementary school:Valley Center
Finances and disclosures
- Price:$369,900
- Price per sq. ft.:$159.51
- Tax amount:$4,886 (2024)
New listings near 5428 N Saint Paul Ct
- New
 $275,000Active4 beds 3 baths2,082 sq. ft.
$275,000Active4 beds 3 baths2,082 sq. ft.1534 N Valleyview Ct, Wichita, KS 67212
REECE NICHOLS SOUTH CENTRAL KANSAS - New
 $490,000Active5 beds 3 baths3,276 sq. ft.
$490,000Active5 beds 3 baths3,276 sq. ft.4402 N Cimarron St, Wichita, KS 67205
BERKSHIRE HATHAWAY PENFED REALTY - New
 $299,900Active2 beds 3 baths1,850 sq. ft.
$299,900Active2 beds 3 baths1,850 sq. ft.7700 E 13th St N Unit 42, Wichita, KS 67206
BERKSHIRE HATHAWAY PENFED REALTY  $365,000Pending-- beds -- baths2,400 sq. ft.
$365,000Pending-- beds -- baths2,400 sq. ft.8016 E 34th Ct S, Wichita, KS 67210
KELLER WILLIAMS HOMETOWN PARTNERS- Open Sun, 2 to 4pmNew
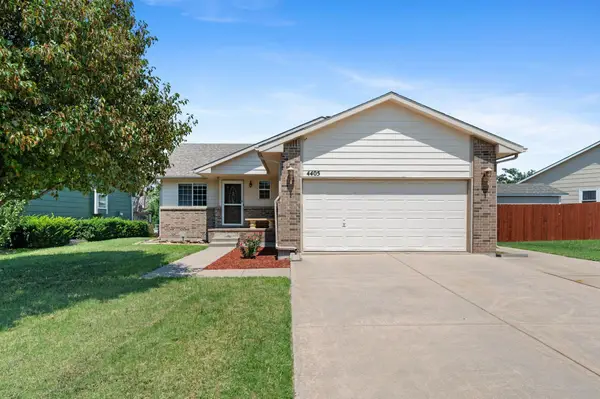 $279,000Active5 beds 3 baths2,180 sq. ft.
$279,000Active5 beds 3 baths2,180 sq. ft.4405 E Falcon St, Wichita, KS 67220
BERKSHIRE HATHAWAY PENFED REALTY - New
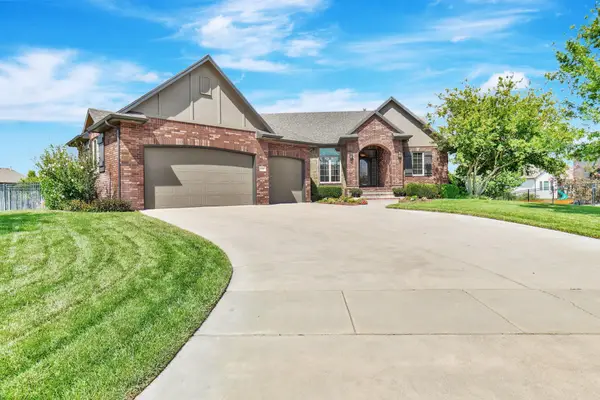 $565,000Active5 beds 3 baths3,575 sq. ft.
$565,000Active5 beds 3 baths3,575 sq. ft.116 N Fawnwood St, Wichita, KS 67235
REECE NICHOLS SOUTH CENTRAL KANSAS - New
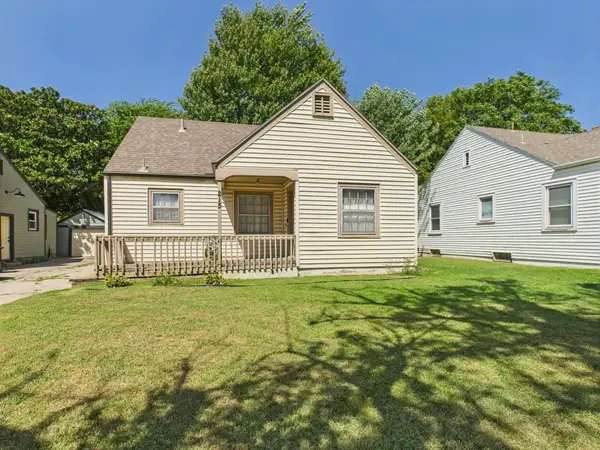 $100,000Active2 beds 1 baths1,206 sq. ft.
$100,000Active2 beds 1 baths1,206 sq. ft.215 S Minnesota Ave, Wichita, KS 67211
LPT REALTY, LLC - New
 $385,000Active5 beds 3 baths2,814 sq. ft.
$385,000Active5 beds 3 baths2,814 sq. ft.2428 N Hazelwood Ct, Wichita, KS 67205
RE/MAX PREMIER - New
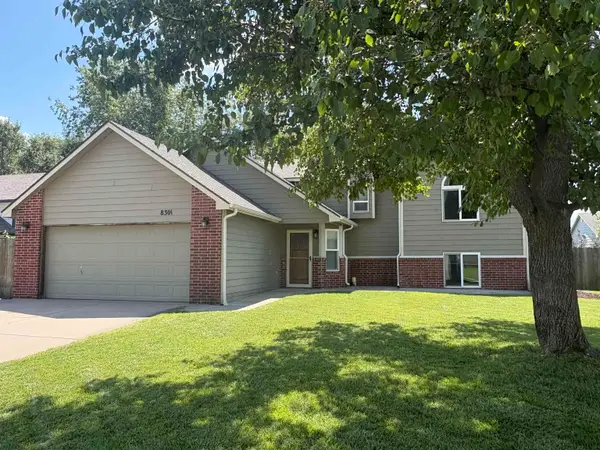 $274,000Active5 beds 3 baths2,006 sq. ft.
$274,000Active5 beds 3 baths2,006 sq. ft.8301 W Aberdeen Cir, Wichita, KS 67212
JEFF BLUBAUGH REAL ESTATE - New
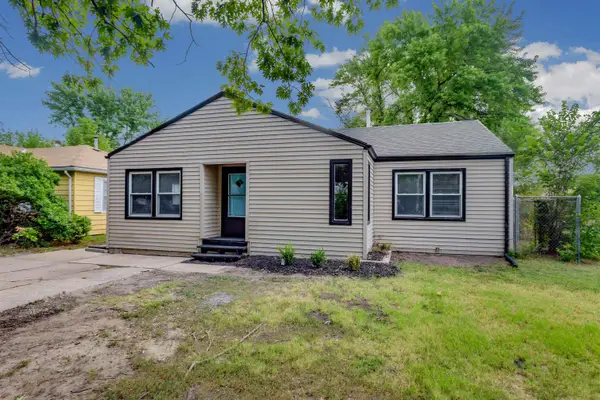 $160,000Active3 beds 1 baths1,305 sq. ft.
$160,000Active3 beds 1 baths1,305 sq. ft.1946 S Spruce St, Wichita, KS 67211
HERITAGE 1ST REALTY
