5550 S Gold, Wichita, KS 67217
Local realty services provided by:Better Homes and Gardens Real Estate Wostal Realty
5550 S Gold,Wichita, KS 67217
$93,000
- 2 Beds
- 2 Baths
- 1,080 sq. ft.
- Condominium
- Active
Listed by:diane kent
Office:re/max premier
MLS#:661495
Source:South Central Kansas MLS
Price summary
- Price:$93,000
- Price per sq. ft.:$86.11
About this home
Enjoy easy living in this well-maintained 2-bedroom, 1.5-bath condo located in a peaceful HOA community. With 1,080 square feet of comfortable living space, this home offers a smart layout perfect for first-time buyers, downsizers, or investors*Functional kitchen with plenty of cabinet space, a pantry closet and the appliances stay including the washer & dryer*Living Room with sliding glass doors leading you out to the covered patio with an amazing view of the water, bringing all the beauty of the outdoors just steps away and you also have a Wood Burning Fireplace to keep you cozy*Dining Area with room for a nice size table & chairs*The Master Bedroom is 12x15 with Double Closets, a ceiling fan and a second sliding glass door leading you out to your private composite deck with the same beautiful view, this is the perfect place to enjoy your morning coffee*Parking is a breeze in your Private 1-car detached garage + an additional parking spot right in front of your unit*Quiet community setting with a vegetable garden that is shared with everyone so if you love to garden there is opportunity here for you! HOA-maintained grounds for low-maintenance living, they take care of all exterior maintenance, lawn service, snow removal, trash and general upkeep of common areas so you can go fishing right outside your door or participate in the gardening*Located near parks, schools, shopping, and easy highway access — this condo combines affordability, convenience, and community*Don't miss your chance to own in this desirable neighborhood. Schedule your showing today!
Contact an agent
Home facts
- Year built:1985
- Listing ID #:661495
- Added:47 day(s) ago
- Updated:October 26, 2025 at 03:19 PM
Rooms and interior
- Bedrooms:2
- Total bathrooms:2
- Full bathrooms:1
- Half bathrooms:1
- Living area:1,080 sq. ft.
Heating and cooling
- Cooling:Central Air, Electric
- Heating:Forced Air, Natural Gas
Structure and exterior
- Roof:Composition
- Year built:1985
- Building area:1,080 sq. ft.
Schools
- High school:Campus
- Middle school:Haysville
- Elementary school:Ruth Clark
Utilities
- Sewer:Sewer Available
Finances and disclosures
- Price:$93,000
- Price per sq. ft.:$86.11
- Tax amount:$831 (2024)
New listings near 5550 S Gold
- New
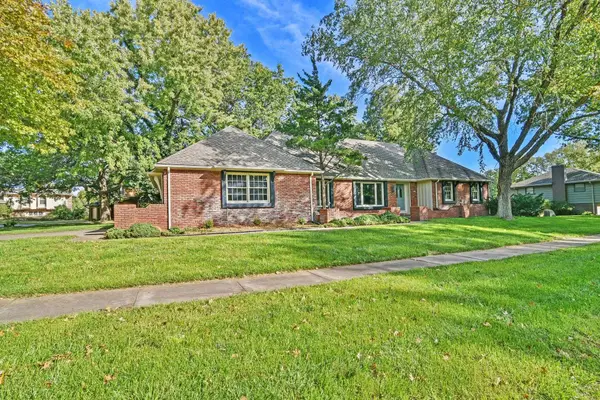 $395,000Active4 beds 3 baths2,624 sq. ft.
$395,000Active4 beds 3 baths2,624 sq. ft.9820 W 10th Ct N, Wichita, KS 67212
ERA GREAT AMERICAN REALTY - New
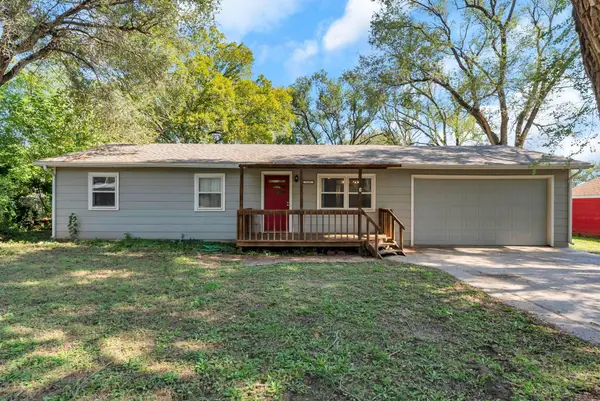 $185,000Active3 beds 2 baths1,160 sq. ft.
$185,000Active3 beds 2 baths1,160 sq. ft.6148 S Laura St, Wichita, KS 67216-4053
HERITAGE 1ST REALTY - New
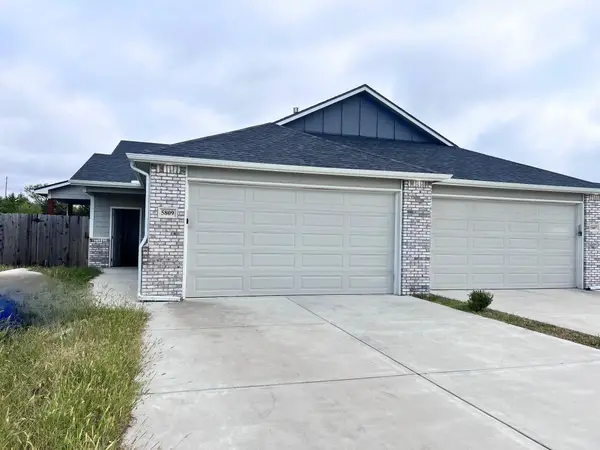 $325,000Active-- beds -- baths2,532 sq. ft.
$325,000Active-- beds -- baths2,532 sq. ft.5807 E Bristol, Wichita, KS 67220
REALTY OF AMERICA, LLC - Open Sun, 2 to 4pmNew
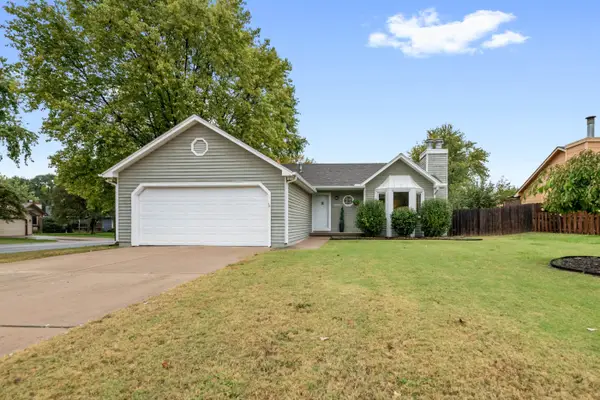 $260,000Active3 beds 2 baths2,016 sq. ft.
$260,000Active3 beds 2 baths2,016 sq. ft.1630 S Willow Oak Ct, Wichita, KS 67230
NEW DOOR REAL ESTATE - New
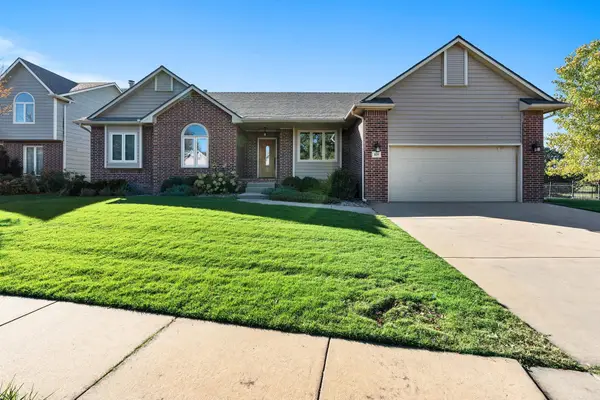 $349,900Active4 beds 3 baths2,925 sq. ft.
$349,900Active4 beds 3 baths2,925 sq. ft.829 N Cedar Park St, Wichita, KS 67235
REECE NICHOLS SOUTH CENTRAL KANSAS - New
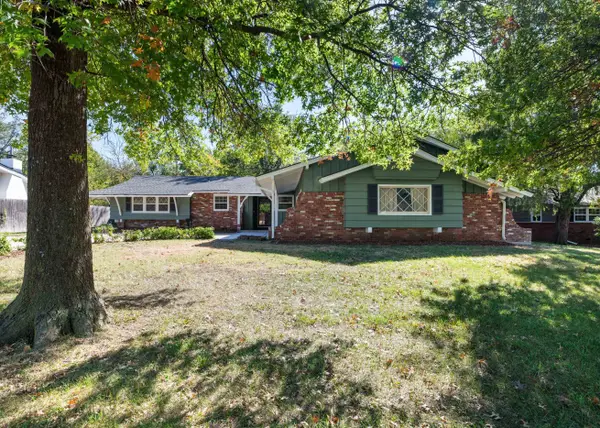 $275,000Active3 beds 2 baths1,763 sq. ft.
$275,000Active3 beds 2 baths1,763 sq. ft.1126 N Farmstead St, Wichita, KS 67208
RE/MAX PREMIER - New
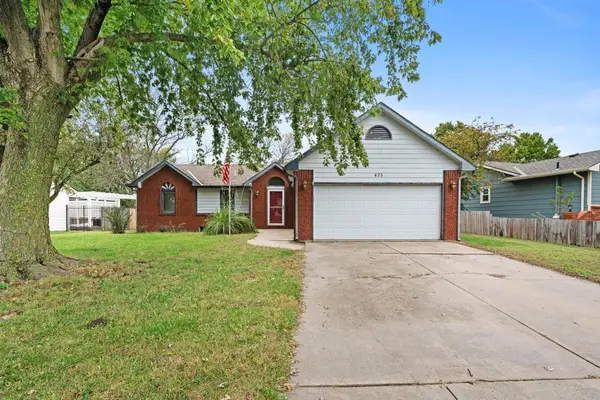 $219,000Active3 beds 2 baths1,501 sq. ft.
$219,000Active3 beds 2 baths1,501 sq. ft.425 N Parkridge St, Wichita, KS 67212
REAL BROKER, LLC - New
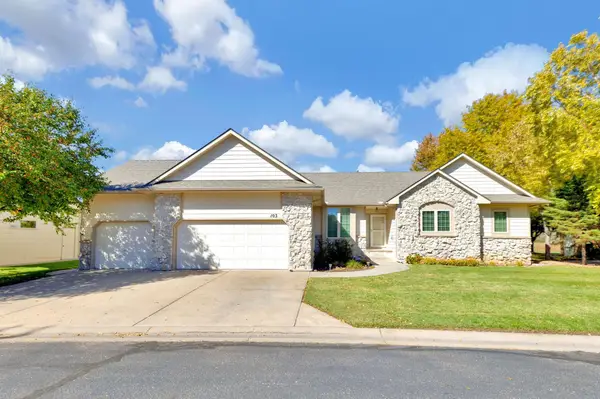 $375,000Active3 beds 3 baths2,667 sq. ft.
$375,000Active3 beds 3 baths2,667 sq. ft.909 N Maize Rd Unit 103, Wichita, KS 67212
CAMELOT REALTY, INC. - New
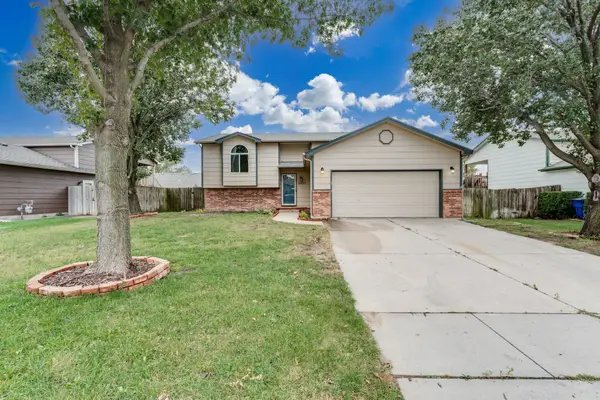 $235,000Active4 beds 2 baths1,974 sq. ft.
$235,000Active4 beds 2 baths1,974 sq. ft.2233 S Prescott Ct, Wichita, KS 67209-4206
BERKSHIRE HATHAWAY PENFED REALTY - New
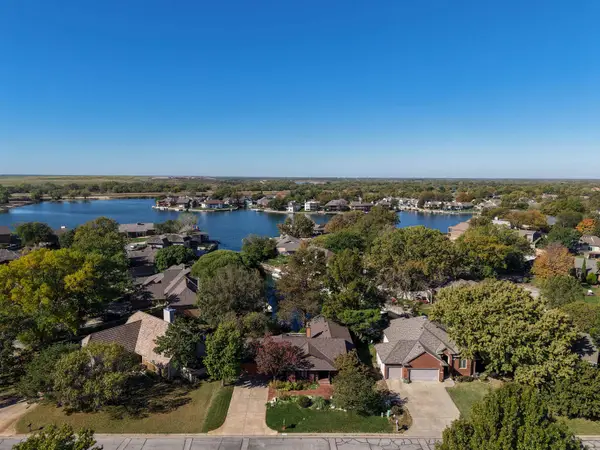 $409,000Active3 beds 3 baths3,054 sq. ft.
$409,000Active3 beds 3 baths3,054 sq. ft.4737 N Cobblestone St, Wichita, KS 67204
EPIQUE REALTY
