808 N Belmont Ave, Wichita, KS 67208
Local realty services provided by:Better Homes and Gardens Real Estate Wostal Realty
Listed by:
Office:re/max premier
MLS#:661368
Source:South Central Kansas MLS
Price summary
- Price:$122,000
- Price per sq. ft.:$160.1
About this home
Welcome to this delightful & affordable 2 bedroom home located in Sleepy Hollow area just east of Wesley Hospital & north of Central. This inviting property boasts a beautifully upgraded kitchen featuring granite counters, a sleek sub-mount sink, & stylish new cabinetry. You'll love the say-to-maintain tile floors that run throughout the kitchen & bathroom. The full bathroom is equally impressive, equipped with new cabinetry & beautiful tile surround around the bathtub--perfect for relaxation. The living room& dining areas are graced with/gorgeous hardwood floors creating a warm & welcoming ambiance while both bedrooms feature neutral light gray carpeting that adds comfort & style. Additional highlights of this home include an attached garage for your convenience & a solid foundation w/the house having been placed on a new foundation in 2008 per Sedgwick county. Don't miss this opportunity to make this charming residence your own, combining modern updates with/cozy living.
Contact an agent
Home facts
- Year built:2008
- Listing ID #:661368
- Added:1 day(s) ago
- Updated:September 06, 2025 at 03:45 AM
Rooms and interior
- Bedrooms:2
- Total bathrooms:1
- Full bathrooms:1
- Living area:762 sq. ft.
Heating and cooling
- Cooling:Central Air, Electric
- Heating:Forced Air, Natural Gas
Structure and exterior
- Roof:Composition
- Year built:2008
- Building area:762 sq. ft.
- Lot area:0.16 Acres
Schools
- High school:East
- Middle school:Robinson
- Elementary school:Adams
Utilities
- Sewer:Sewer Available
Finances and disclosures
- Price:$122,000
- Price per sq. ft.:$160.1
- Tax amount:$692 (2024)
New listings near 808 N Belmont Ave
- New
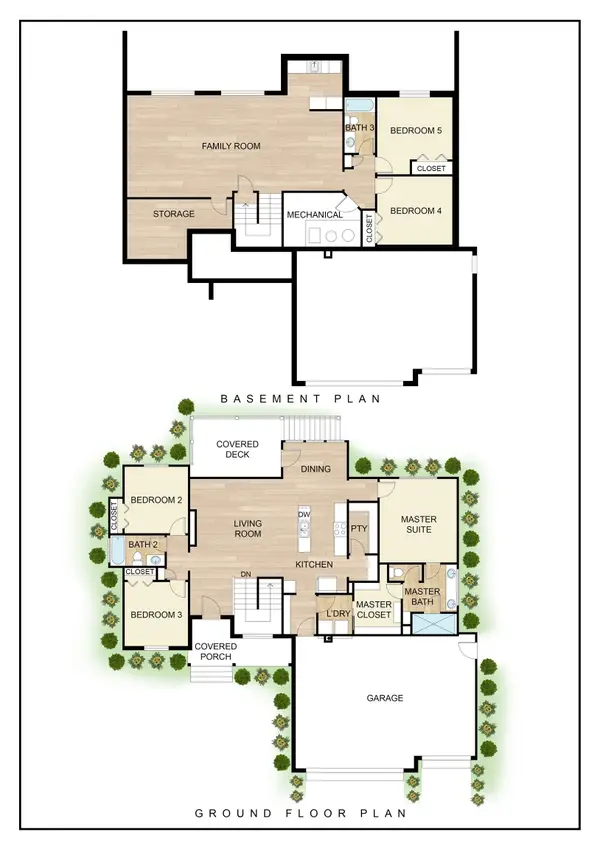 $443,203Active3 beds 2 baths1,546 sq. ft.
$443,203Active3 beds 2 baths1,546 sq. ft.4734 N Saker Cir, Wichita, KS 67219
J RUSSELL REAL ESTATE - New
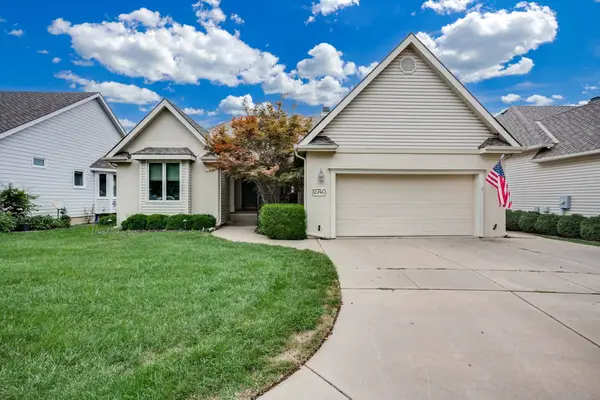 $465,000Active4 beds 3 baths3,442 sq. ft.
$465,000Active4 beds 3 baths3,442 sq. ft.12740 E Bradford Circle, Wichita, KS 67206-4100
BERKSHIRE HATHAWAY PENFED REALTY - New
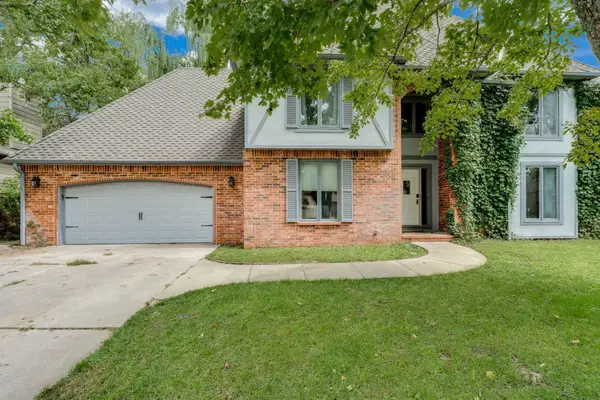 $349,000Active5 beds 4 baths3,264 sq. ft.
$349,000Active5 beds 4 baths3,264 sq. ft.1310 N Coachhouse, Wichita, KS 67235-9704
HERITAGE 1ST REALTY - New
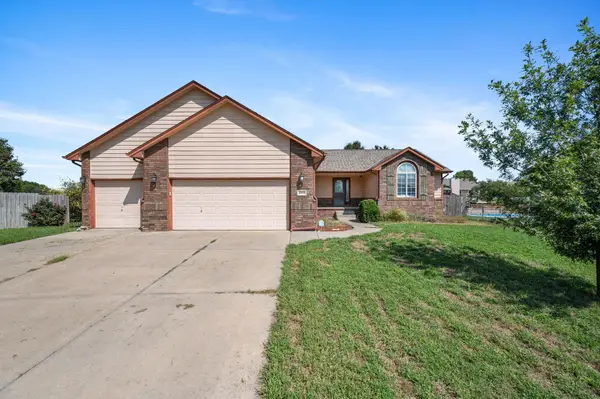 $300,000Active5 beds 3 baths2,662 sq. ft.
$300,000Active5 beds 3 baths2,662 sq. ft.4519 S Flora Ct, Wichita, KS 67215
KELLER WILLIAMS SIGNATURE PARTNERS, LLC - New
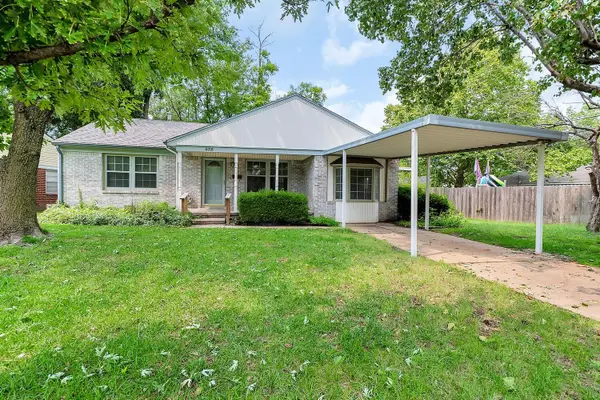 $140,000Active3 beds 1 baths1,116 sq. ft.
$140,000Active3 beds 1 baths1,116 sq. ft.6018 Avalon St, Wichita, KS 67208
BERKSHIRE HATHAWAY PENFED REALTY - New
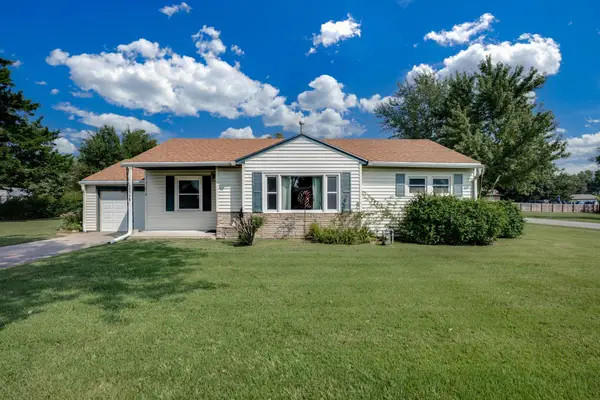 $165,000Active3 beds 1 baths1,114 sq. ft.
$165,000Active3 beds 1 baths1,114 sq. ft.11716 E 1st, Wichita, KS 67206
REAL BROKER, LLC - New
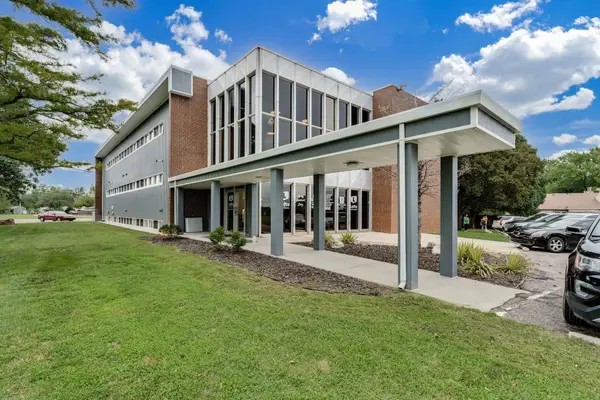 $3,499,000Active-- beds -- baths18,824 sq. ft.
$3,499,000Active-- beds -- baths18,824 sq. ft.3000 W Kellogg Dr, Wichita, KS 67213
BERKSHIRE HATHAWAY PENFED REALTY - Open Sat, 2 to 4pmNew
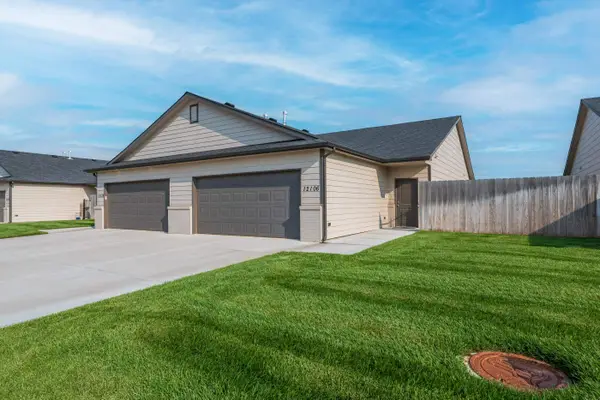 $195,000Active3 beds 2 baths1,158 sq. ft.
$195,000Active3 beds 2 baths1,158 sq. ft.12106 W Shadow Lakes St, Wichita, KS 67205
EXP REALTY, LLC - New
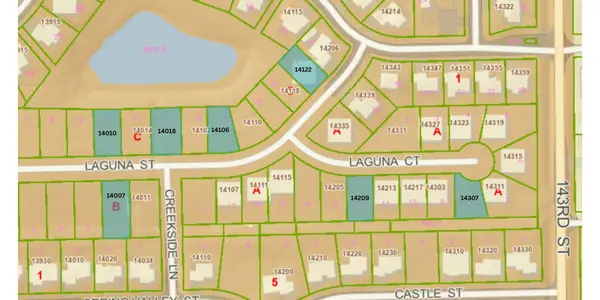 $39,000Active0.18 Acres
$39,000Active0.18 Acres14307 E Laguna St, Wichita, KS 67230
SUPERIOR REALTY - New
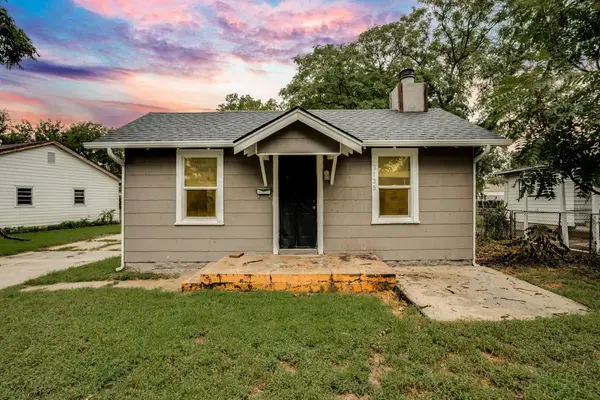 $125,000Active3 beds 1 baths984 sq. ft.
$125,000Active3 beds 1 baths984 sq. ft.2135 S Exchange St, Wichita, KS 67213
KELLER WILLIAMS HOMETOWN PARTNERS
