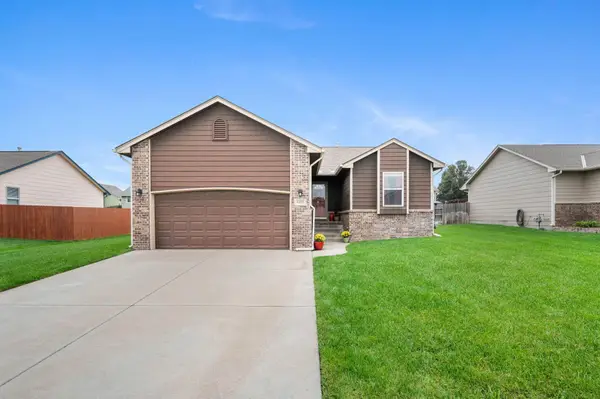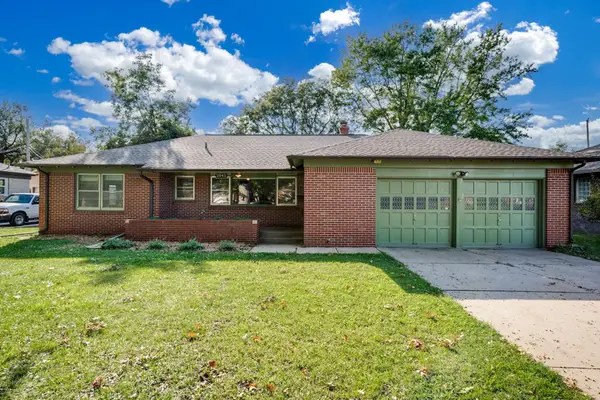8124 E Greenbriar Court, Wichita, KS 67226
Local realty services provided by:Better Homes and Gardens Real Estate Wostal Realty
8124 E Greenbriar Court,Wichita, KS 67226
$334,900
- 5 Beds
- 4 Baths
- 3,070 sq. ft.
- Single family
- Active
Listed by:larry snodgrass
Office:berkshire hathaway penfed realty
MLS#:658625
Source:South Central Kansas MLS
Price summary
- Price:$334,900
- Price per sq. ft.:$109.09
About this home
Priced to allow buyers to make this home their own! Located on a quiet cul-de-sac in the Penstemon addition, this two-story home has great curb appeal with brand new exterior siding. The floor plan is wonderful. You'll appreciate the open foyer with it's tall ceiling area. The formal dining room just to the left is also the perfect location for an office or just an extra play area for the kids. You'll enjoy the extra large living room with it's fireplace and large windows overlooking the backyard. The Kitchen area features an island, plus all appliances stay. The original oak floors in pristine condition. The kitchen is ideally located within easy reach of the garage, laundry room, informal dining room, a half bath & the backyard patio area. Head upstairs you'll find 3 large bedrooms in addition to the huge master bedroom with a sculptured ceiling and 2 walk-in closets. The master bath boasts a soaker tub, shower and skylight. Downstairs you'll find the 5th bedroom just off the large family room that features a wet bar, beautiful bookshelves, and a large bonus area at the foot of the stairs. This well-maintained home is priced to sell and must be seen to be appreciated.
Contact an agent
Home facts
- Year built:1992
- Listing ID #:658625
- Added:72 day(s) ago
- Updated:September 26, 2025 at 03:11 PM
Rooms and interior
- Bedrooms:5
- Total bathrooms:4
- Full bathrooms:3
- Half bathrooms:1
- Living area:3,070 sq. ft.
Heating and cooling
- Cooling:Central Air
- Heating:Natural Gas
Structure and exterior
- Roof:Composition
- Year built:1992
- Building area:3,070 sq. ft.
- Lot area:0.2 Acres
Schools
- High school:Heights
- Middle school:Stucky
- Elementary school:Jackson
Utilities
- Sewer:Sewer Available
Finances and disclosures
- Price:$334,900
- Price per sq. ft.:$109.09
- Tax amount:$3,707 (2024)
New listings near 8124 E Greenbriar Court
- Open Sun, 2 to 4pmNew
 $265,000Active3 beds 3 baths2,104 sq. ft.
$265,000Active3 beds 3 baths2,104 sq. ft.4415 S Doris St, Wichita, KS 67215
KELLER WILLIAMS SIGNATURE PARTNERS, LLC - Open Sun, 2 to 4pmNew
 $200,000Active3 beds 3 baths1,579 sq. ft.
$200,000Active3 beds 3 baths1,579 sq. ft.4812 S Elizabeth Cir, Wichita, KS 67217
LANGE REAL ESTATE - New
 $255,000Active5 beds 3 baths2,316 sq. ft.
$255,000Active5 beds 3 baths2,316 sq. ft.8803 W 18th Ct N, Wichita, KS 67212
NIKKEL AND ASSOCIATES - New
 $415,000Active2 beds 2 baths1,445 sq. ft.
$415,000Active2 beds 2 baths1,445 sq. ft.744 N Thornton Ct., Wichita, KS 67235
KELLER WILLIAMS HOMETOWN PARTNERS  $303,490Pending5 beds 3 baths2,208 sq. ft.
$303,490Pending5 beds 3 baths2,208 sq. ft.2602 S Beech St, Wichita, KS 67210
BERKSHIRE HATHAWAY PENFED REALTY- Open Sat, 2 to 4pmNew
 $225,000Active3 beds 2 baths1,651 sq. ft.
$225,000Active3 beds 2 baths1,651 sq. ft.2045 N Payne Ave, Wichita, KS 67203
KELLER WILLIAMS HOMETOWN PARTNERS - Open Sun, 2 to 4pmNew
 $149,982Active2 beds 1 baths1,132 sq. ft.
$149,982Active2 beds 1 baths1,132 sq. ft.3139 N Jeanette St, Wichita, KS 67204
KELLER WILLIAMS HOMETOWN PARTNERS - New
 $1,248,900Active5 beds 5 baths3,870 sq. ft.
$1,248,900Active5 beds 5 baths3,870 sq. ft.4778 N Ridge Port Ct., Wichita, KS 67205
J RUSSELL REAL ESTATE - New
 $345,000Active5 beds 3 baths2,640 sq. ft.
$345,000Active5 beds 3 baths2,640 sq. ft.8418 W 19th St, Wichita, KS 67212-1421
RE/MAX PREMIER - New
 $325,000Active2 beds 2 baths1,588 sq. ft.
$325,000Active2 beds 2 baths1,588 sq. ft.9400 E Wilson Estates Pkwy, #304, Wichita, KS 67206
REAL ESTATE CONNECTIONS, INC.
