9416 W Wyncroft St, Wichita, KS 67205
Local realty services provided by:Better Homes and Gardens Real Estate Alliance
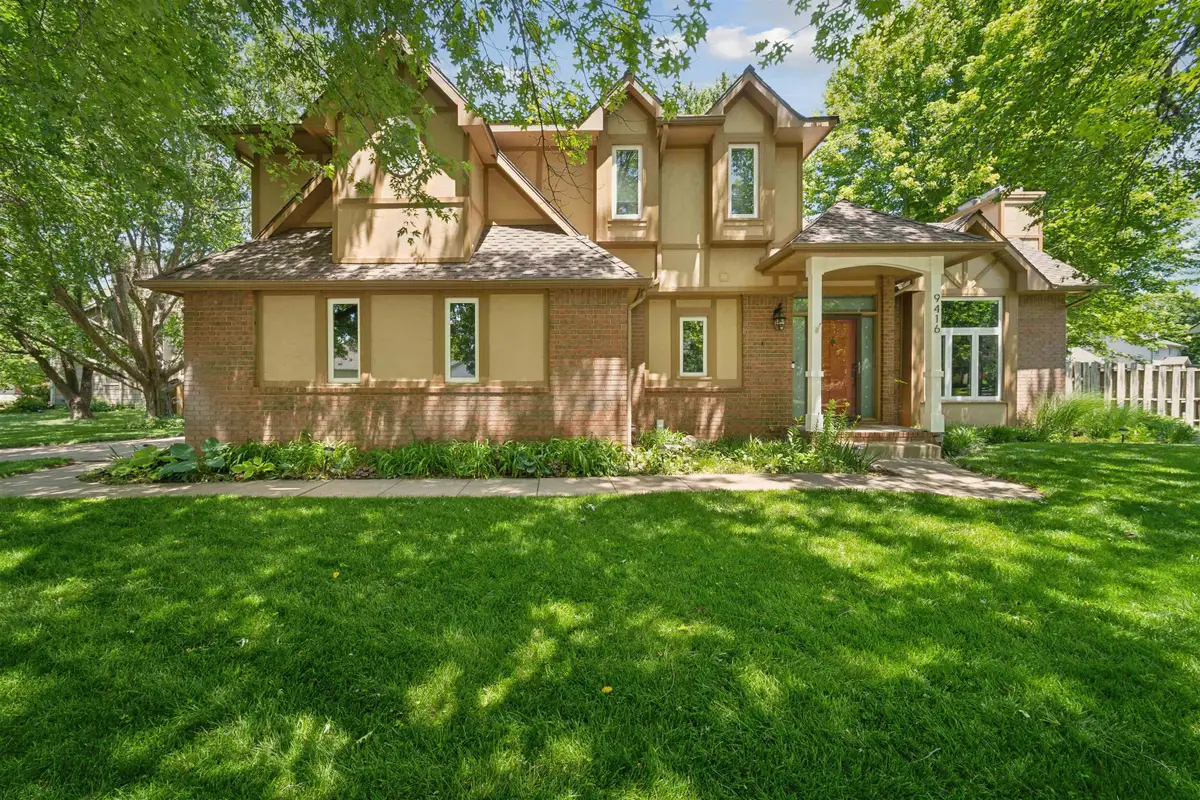
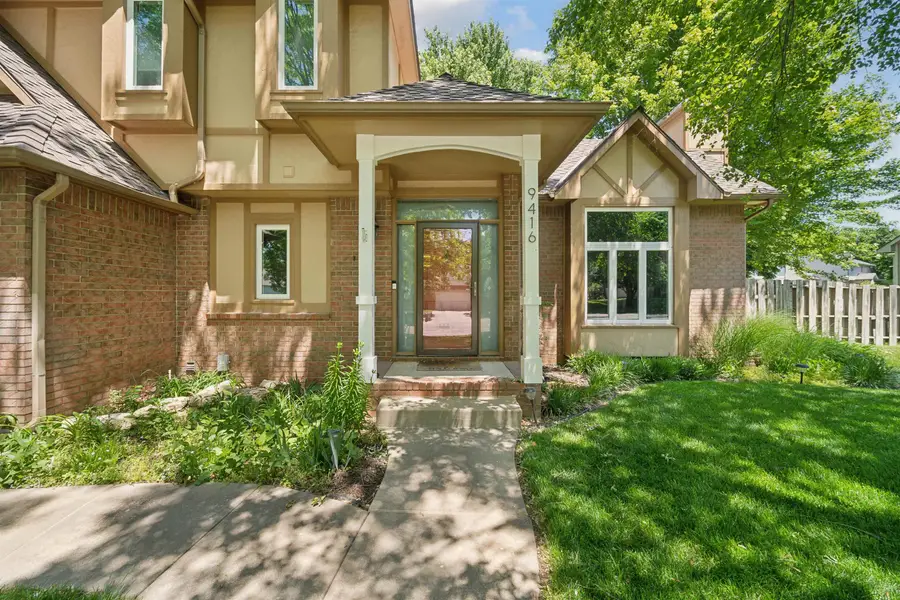
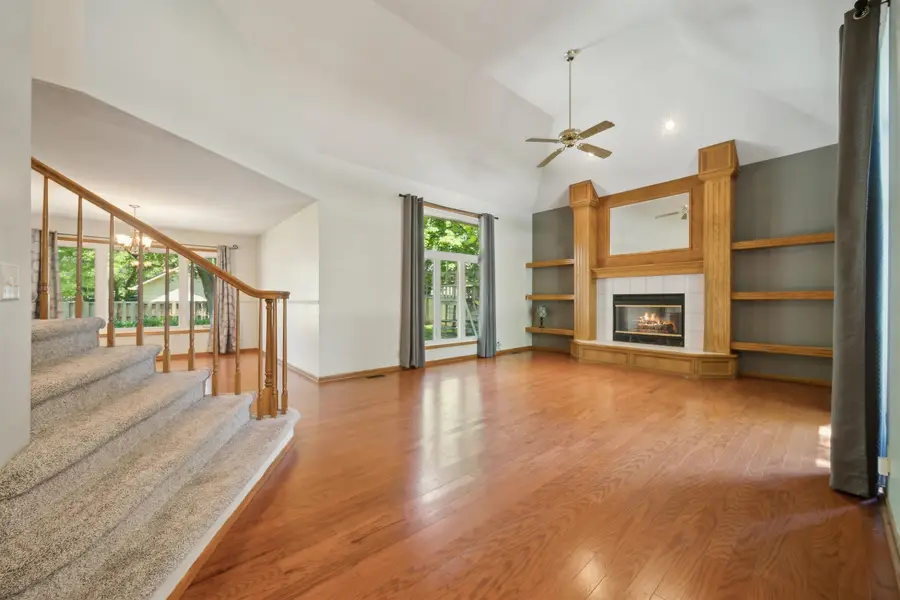
Listed by:rick baker
Office:coldwell banker plaza real estate
MLS#:656022
Source:South Central Kansas MLS
Price summary
- Price:$385,000
- Price per sq. ft.:$125.04
About this home
Spacious 4 Bedroom, 3 1/2 Bath 2 Story w/ Full Finished Basement * Kitchen w/ Wood Flooring, Granite Counter-Tops, Breakfast Bar, Desk & Pantry + Stainless Steel Refrigerator & Microwave * Hearth Room w/ Wood Burning Fireplace + Entry to Wood Privacy Fenced Yard * Main Floor Laundry w/ Folding Table * Formal Dining w/ Wood Flooring * Vaulted Living Room w/ Fireplace + Built-In Shelves * Primary Bedroom w/ Coffered Ceiling Including Fan * Primary Bath w/ Separate Jetted Tub & Shower + 2 Sinks & Skylight for Natural Lighting * Basement Finished w/ Family Room & 3rd Fireplace, Office w/ Built-In Desk & Shelves + Storage Room * Newer Windows on Main & Upper Level w/ Lifetime Warranty that Transfers to New Buyer * Exterior Painted 2025 * New Carpet Throughout Home 2025 * Irrigation Well & Sprinkler System * Close to Shopping New Market Square * Call to View this Home Today!
Contact an agent
Home facts
- Year built:1989
- Listing Id #:656022
- Added:79 day(s) ago
- Updated:August 11, 2025 at 07:33 AM
Rooms and interior
- Bedrooms:4
- Total bathrooms:4
- Full bathrooms:3
- Half bathrooms:1
- Living area:3,079 sq. ft.
Heating and cooling
- Cooling:Central Air, Electric
- Heating:Forced Air, Natural Gas
Structure and exterior
- Roof:Composition
- Year built:1989
- Building area:3,079 sq. ft.
- Lot area:0.31 Acres
Schools
- High school:Maize South
- Middle school:Maize South
- Elementary school:Maize USD266
Utilities
- Sewer:Sewer Available
Finances and disclosures
- Price:$385,000
- Price per sq. ft.:$125.04
- Tax amount:$5,630 (2024)
New listings near 9416 W Wyncroft St
- New
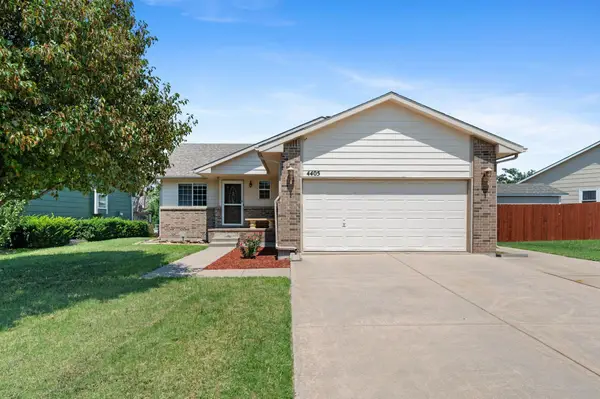 $279,000Active5 beds 5 baths2,180 sq. ft.
$279,000Active5 beds 5 baths2,180 sq. ft.4405 E Falcon St, Wichita, KS 67220
BERKSHIRE HATHAWAY PENFED REALTY - New
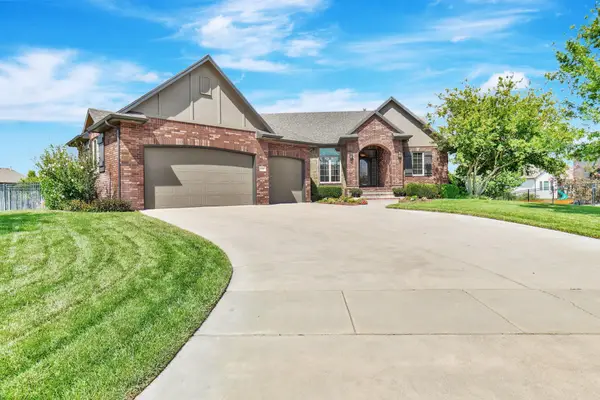 $565,000Active5 beds 3 baths3,575 sq. ft.
$565,000Active5 beds 3 baths3,575 sq. ft.116 N Fawnwood St, Wichita, KS 67235
REECE NICHOLS SOUTH CENTRAL KANSAS - New
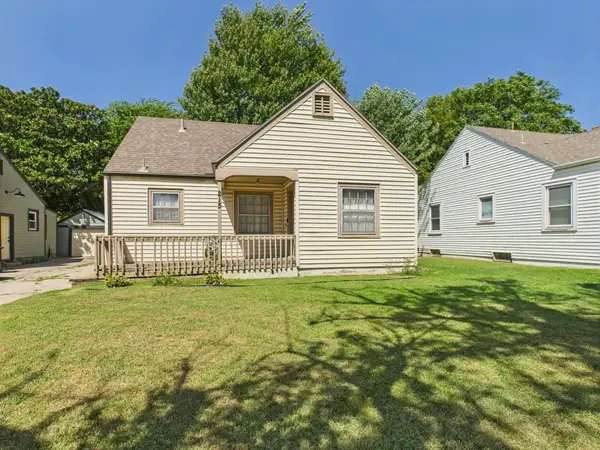 $100,000Active2 beds 1 baths1,206 sq. ft.
$100,000Active2 beds 1 baths1,206 sq. ft.215 S Minnesota Ave, Wichita, KS 67211
LPT REALTY, LLC - New
 $385,000Active5 beds 3 baths2,814 sq. ft.
$385,000Active5 beds 3 baths2,814 sq. ft.2428 N Hazelwood Ct, Wichita, KS 67205
RE/MAX PREMIER - New
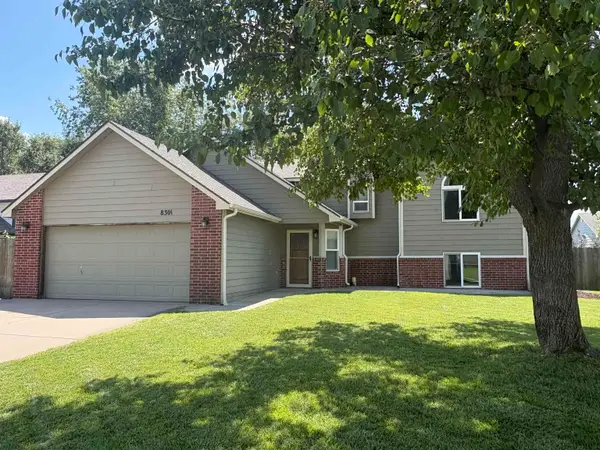 $274,000Active5 beds 3 baths2,006 sq. ft.
$274,000Active5 beds 3 baths2,006 sq. ft.8301 W Aberdeen Cir, Wichita, KS 67212
JEFF BLUBAUGH REAL ESTATE - New
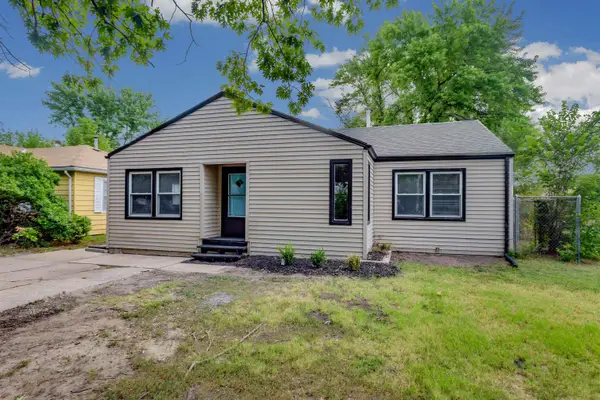 $160,000Active3 beds 1 baths1,305 sq. ft.
$160,000Active3 beds 1 baths1,305 sq. ft.1946 S Spruce St, Wichita, KS 67211
HERITAGE 1ST REALTY - Open Sun, 2 to 4pmNew
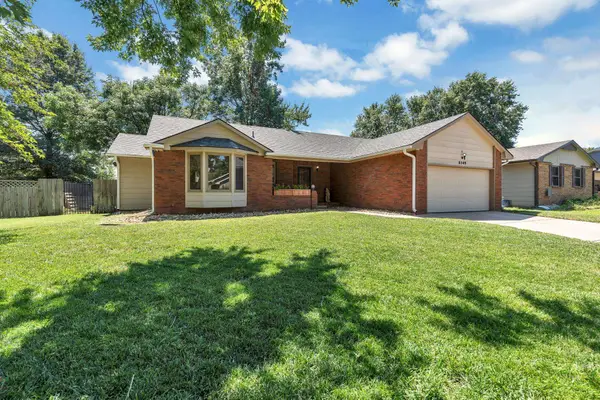 $289,900Active3 beds 3 baths2,016 sq. ft.
$289,900Active3 beds 3 baths2,016 sq. ft.8309 W 17th St N, Wichita, KS 67212
REECE NICHOLS SOUTH CENTRAL KANSAS - New
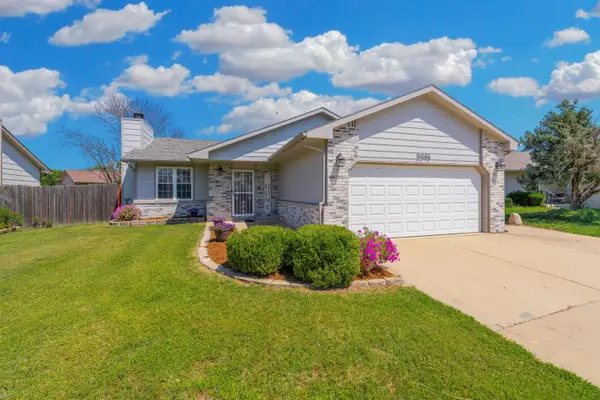 $245,000Active4 beds 3 baths1,946 sq. ft.
$245,000Active4 beds 3 baths1,946 sq. ft.5346 S Stoneborough Court, Wichita, KS 67217
BERKSHIRE HATHAWAY PENFED REALTY - New
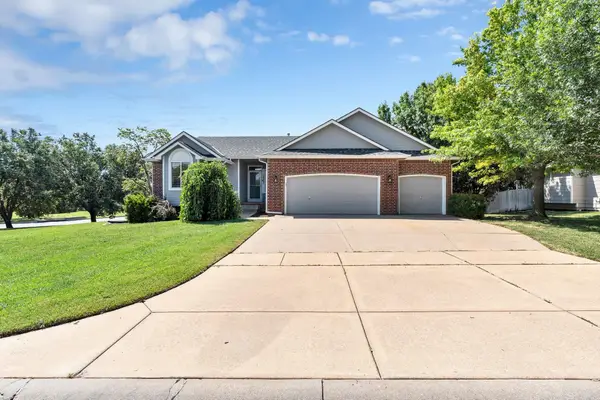 $330,000Active4 beds 3 baths2,416 sq. ft.
$330,000Active4 beds 3 baths2,416 sq. ft.2303 N Regency Lakes Ct, Wichita, KS 67226
REECE NICHOLS SOUTH CENTRAL KANSAS - New
 $295,000Active4 beds 3 baths2,163 sq. ft.
$295,000Active4 beds 3 baths2,163 sq. ft.5108 N Saker Cir, Wichita, KS 67219
AT HOME WICHITA REAL ESTATE
