4628 Longwood Dr, Addis, LA 70710
Local realty services provided by:Better Homes and Gardens Real Estate Tiger Town
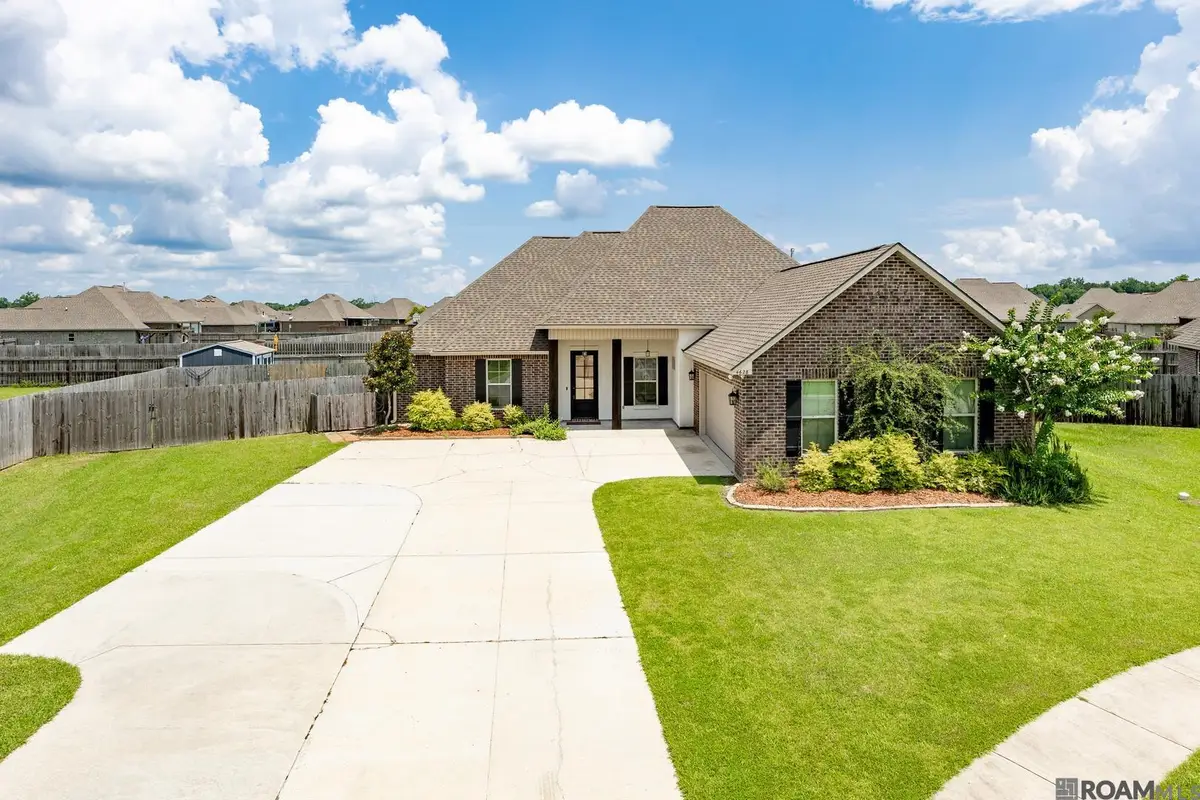
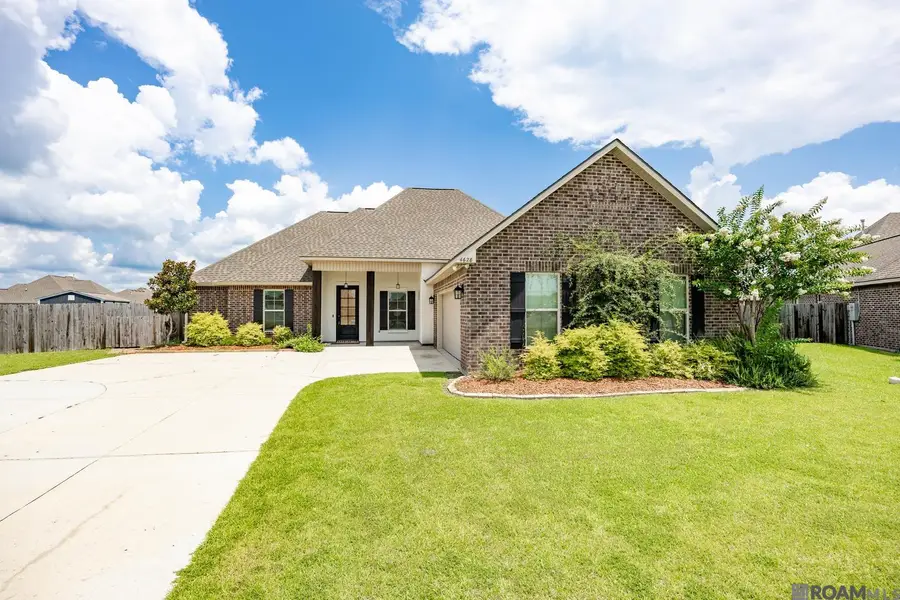
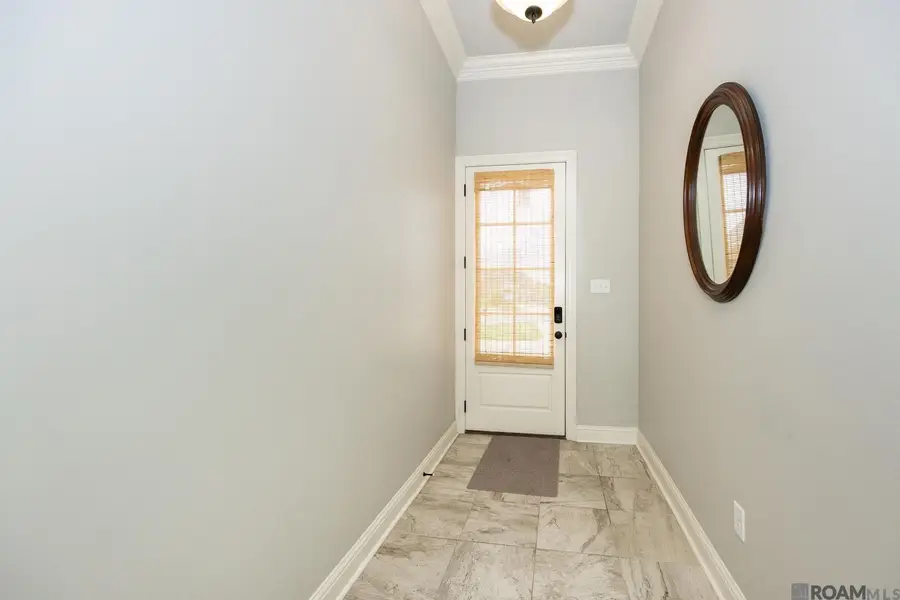
4628 Longwood Dr,Addis, LA 70710
$365,500
- 4 Beds
- 3 Baths
- 2,349 sq. ft.
- Single family
- Active
Listed by:kim blanchard
Office:compass - perkins
MLS#:2025012126
Source:LA_GBRMLS
Price summary
- Price:$365,500
- Price per sq. ft.:$112.77
About this home
Gorgeous 4-Bedroom, 3-Bath Home with Every Builder Upgrade! This stunning home features a spacious triple split, open floor plan and is packed with every amenity the builder offered. The kitchen is a chef’s dream with beautiful granite countertops, a large island with under-counter storage, and a premium stainless steel gas appliance package, including a 5-burner gas stove, microwave, and dishwasher. Enjoy custom painted Beachwood cabinets, undermounted sink, upgraded faucets, pendant lighting, and a walk-in pantry with solid shelving. The breakfast nook overlooks the backyard and patio, offering a cozy spot to enjoy morning sunlight. Interior highlights include wood flooring in the living room and primary bedroom, ceramic tile in wet areas, and plush carpet in the additional bedrooms. The living room boasts a ventless gas fireplace with a granite surround and elegant mantle, along with ceiling fans and upgraded lighting throughout. Two of the bedrooms are connected by a convenient Jack and Jill bathroom with granite countertops, perfect for a growing household or guests. The primary suite features a wall of windows for abundant natural light, a tray ceiling with ceiling fan, and a luxurious en suite bath. The bath includes a private water closet, garden soaking tub, separate shower with seating, granite-topped vanities with undermount sinks, framed mirrors, and a wraparound walk-in closet—simply beautiful. Additional amenities included Extended driveway for ample off-street parking. Oversized attached 2-car garage with built-in storage nook. Fully fenced backyard with privacy wood fencing. Insulated storage shed on a gravel bed. Covered patio with two ceiling fans and extended concrete area for outdoor enjoyment. Radiant barrier decking in the attic for energy efficiency plus decking for storage. Tankless water heater with temperature controls in the primary closet. The home is impeccably landscaped for exceptional curb appeal. Don't miss seeing this home.
Contact an agent
Home facts
- Year built:2019
- Listing Id #:2025012126
- Added:47 day(s) ago
- Updated:August 14, 2025 at 06:38 PM
Rooms and interior
- Bedrooms:4
- Total bathrooms:3
- Full bathrooms:3
- Living area:2,349 sq. ft.
Heating and cooling
- Heating:Central
Structure and exterior
- Year built:2019
- Building area:2,349 sq. ft.
- Lot area:0.32 Acres
Utilities
- Water:Public
- Sewer:Public Sewer
Finances and disclosures
- Price:$365,500
- Price per sq. ft.:$112.77
New listings near 4628 Longwood Dr
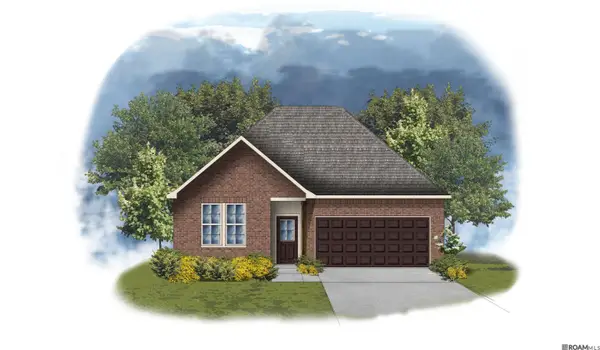 $283,500Pending4 beds 2 baths1,851 sq. ft.
$283,500Pending4 beds 2 baths1,851 sq. ft.4963 Trinity Dr, Addis, LA 70710
MLS# 2025015124Listed by: CICERO REALTY, LLC- New
 $264,000Active4 beds 2 baths1,880 sq. ft.
$264,000Active4 beds 2 baths1,880 sq. ft.4774 Belle Vue Dr, Addis, LA 70710
MLS# 2025015082Listed by: COMPASS - PERKINS  $283,655Pending3 beds 2 baths1,848 sq. ft.
$283,655Pending3 beds 2 baths1,848 sq. ft.6692 Parlange Dr, Addis, LA 70710
MLS# 2025015022Listed by: CICERO REALTY, LLC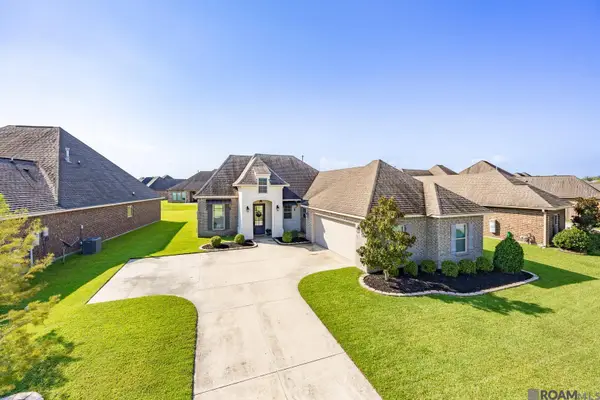 $305,000Pending3 beds 2 baths1,856 sq. ft.
$305,000Pending3 beds 2 baths1,856 sq. ft.6409 Union Dr, Addis, LA 70710
MLS# 2025014785Listed by: COMPASS - PERKINS- Open Sun, 2 to 4pmNew
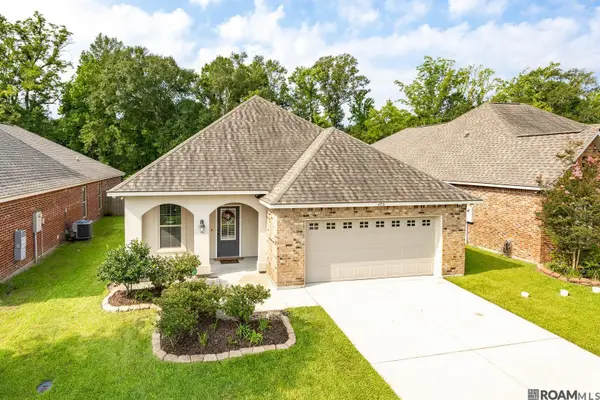 $262,500Active3 beds 2 baths1,642 sq. ft.
$262,500Active3 beds 2 baths1,642 sq. ft.4725 Belle Vue Dr, Addis, LA 70710
MLS# 2025014712Listed by: COMPASS - PERKINS - New
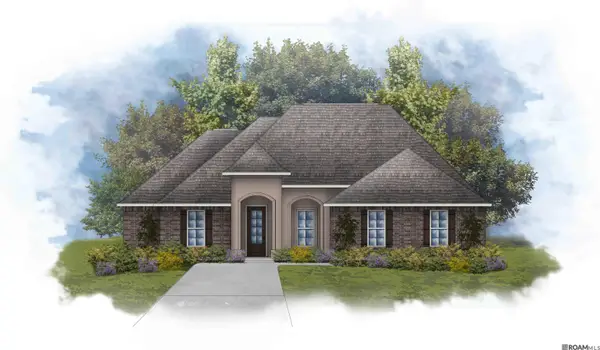 $341,235Active4 beds 3 baths2,211 sq. ft.
$341,235Active4 beds 3 baths2,211 sq. ft.4950 Catalpa Drive, Addis, LA 70710
MLS# 2025014494Listed by: CICERO REALTY, LLC - New
 $296,260Active4 beds 2 baths1,885 sq. ft.
$296,260Active4 beds 2 baths1,885 sq. ft.4940 Catalpa Drive, Addis, LA 70710
MLS# 2025014426Listed by: CICERO REALTY, LLC 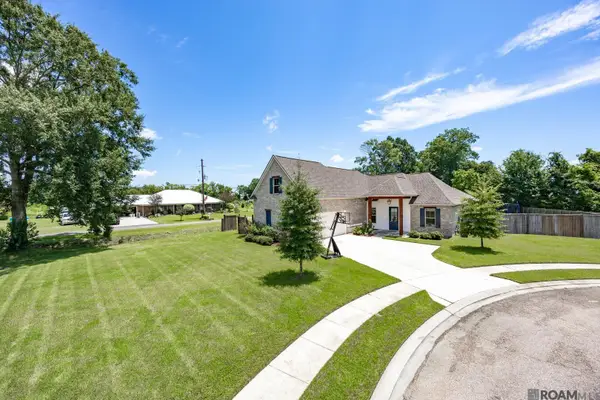 $399,000Active4 beds 3 baths2,700 sq. ft.
$399,000Active4 beds 3 baths2,700 sq. ft.3638 Sugar Harvest Ct, Addis, LA 70710
MLS# 2025014295Listed by: COMPASS - PERKINS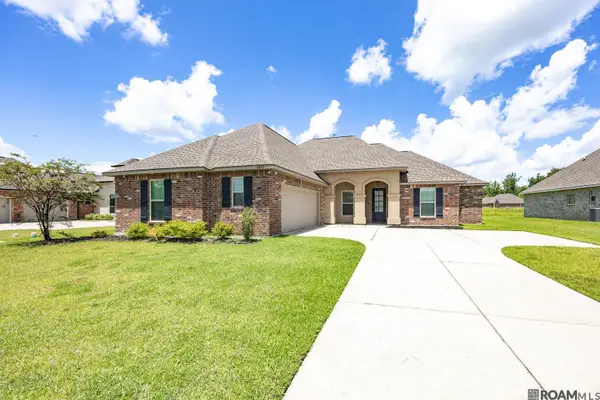 $345,000Active4 beds 3 baths2,211 sq. ft.
$345,000Active4 beds 3 baths2,211 sq. ft.6690 Tanglewood Dr, Addis, LA 70710
MLS# 2025014195Listed by: RE/MAX PROFESSIONAL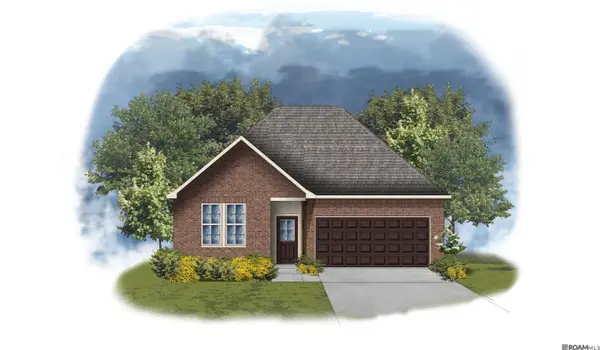 $288,360Pending4 beds 2 baths1,851 sq. ft.
$288,360Pending4 beds 2 baths1,851 sq. ft.4957 Trinity Dr, Addis, LA 70710
MLS# 2025013903Listed by: CICERO REALTY, LLC
