1034 Shadow Bluff Dr, Baton Rouge, LA 70820
Local realty services provided by:Better Homes and Gardens Real Estate Tiger Town
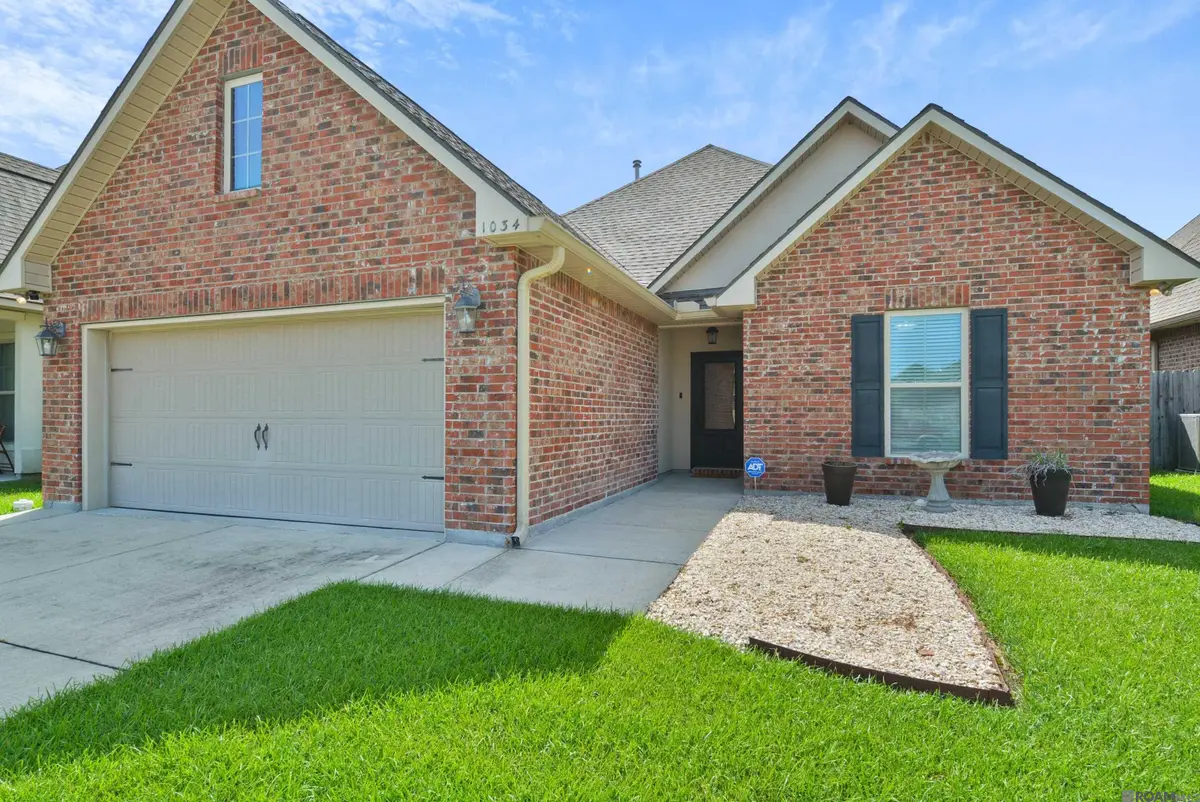
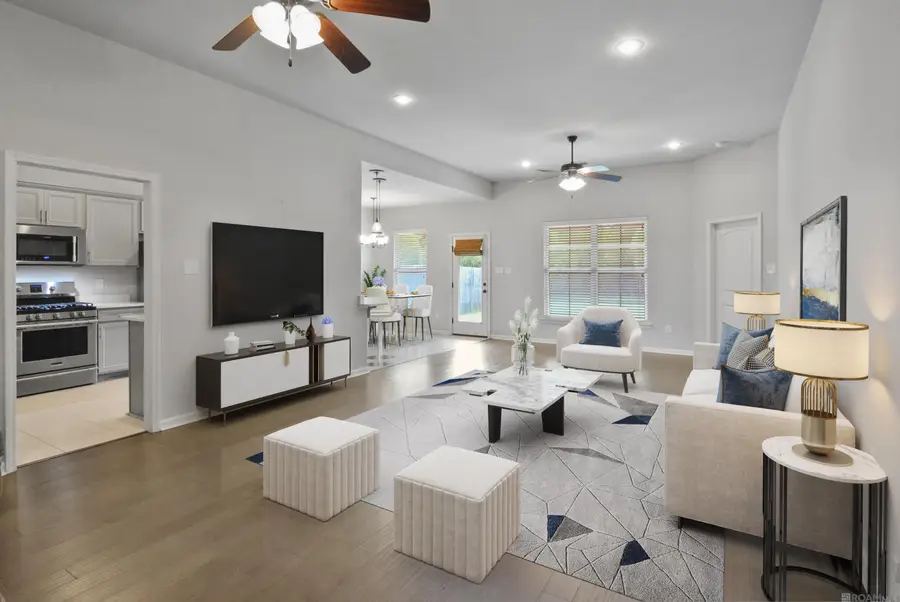

1034 Shadow Bluff Dr,Baton Rouge, LA 70820
$310,000
- 3 Beds
- 2 Baths
- 1,657 sq. ft.
- Single family
- Pending
Listed by:scott delhom
Office:delhom realty
MLS#:2025012348
Source:LA_GBRMLS
Price summary
- Price:$310,000
- Price per sq. ft.:$135.25
About this home
Beautifully maintained home with waterfront views in Hunter’s Trace! Located just minutes from LSU, shopping, and dining, this 3-bedroom, 2-bath home sits on a premium lake lot with serene waterfront views. Step inside to a spacious living room filled with natural light and 10 foot ceilings. The smart split floor plan offers two guest bedrooms and a full bathroom on one side, while the private primary suite is tucked away at the rear of the home. The primary suite features dual vanities, two large walk-in closets, a soaking tub, and a separate shower. The open-concept dining and breakfast area flows seamlessly into the modern kitchen, equipped with granite countertops, an undermount sink, a pantry, and stainless steel Frigidaire appliances—including a gas cooktop, dishwasher, and refrigerator. A separate laundry room with washer and dryer, built-in cabinetry, and a large storage closet offers direct access to the garage. Other features include ceramic tile in all wet areas, a tankless water heater, and energy-efficient touches throughout. Enjoy peaceful lake views right from your backyard—this home truly has it all. Schedule your private showing today!
Contact an agent
Home facts
- Year built:2018
- Listing Id #:2025012348
- Added:43 day(s) ago
- Updated:August 08, 2025 at 07:11 AM
Rooms and interior
- Bedrooms:3
- Total bathrooms:2
- Full bathrooms:2
- Living area:1,657 sq. ft.
Heating and cooling
- Heating:Central, Gas Heat
Structure and exterior
- Year built:2018
- Building area:1,657 sq. ft.
- Lot area:0.14 Acres
Utilities
- Water:Public
- Sewer:Public Sewer
Finances and disclosures
- Price:$310,000
- Price per sq. ft.:$135.25
New listings near 1034 Shadow Bluff Dr
- New
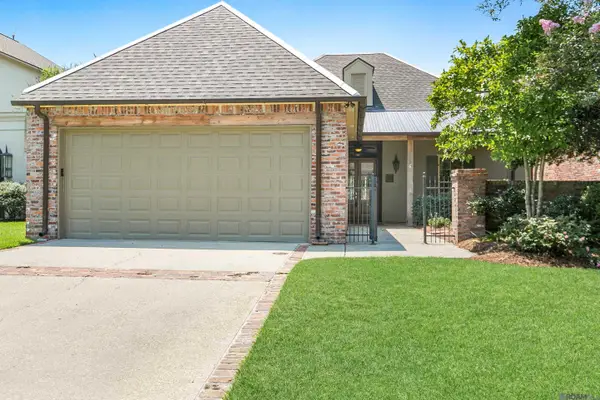 $510,000Active3 beds 2 baths2,330 sq. ft.
$510,000Active3 beds 2 baths2,330 sq. ft.11756 Villa Ave, Baton Rouge, LA 70810
MLS# 2025015132Listed by: COLDWELL BANKER ONE - New
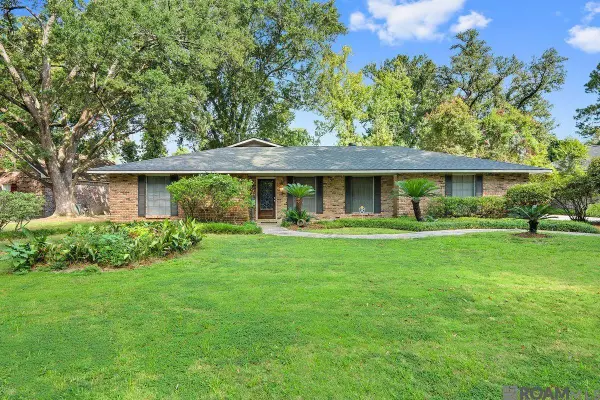 $249,000Active3 beds 2 baths2,075 sq. ft.
$249,000Active3 beds 2 baths2,075 sq. ft.9141 Woodbine St, Baton Rouge, LA 70815
MLS# 2025015136Listed by: DAWSON GREY REAL ESTATE 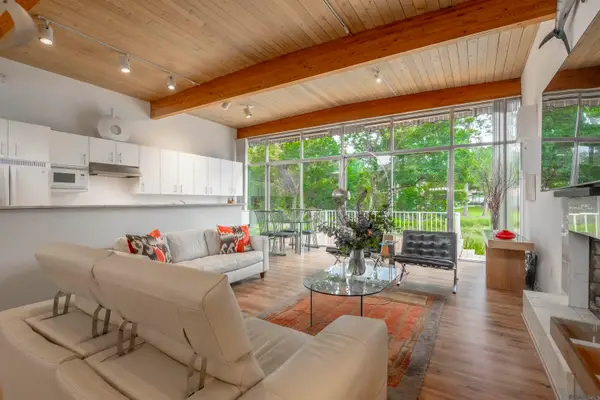 $615,000Pending2 beds 2 baths2,174 sq. ft.
$615,000Pending2 beds 2 baths2,174 sq. ft.5078 Whitehaven, Baton Rouge, LA 70808
MLS# 2025015137Listed by: KELLER WILLIAMS REALTY-FIRST CHOICE- New
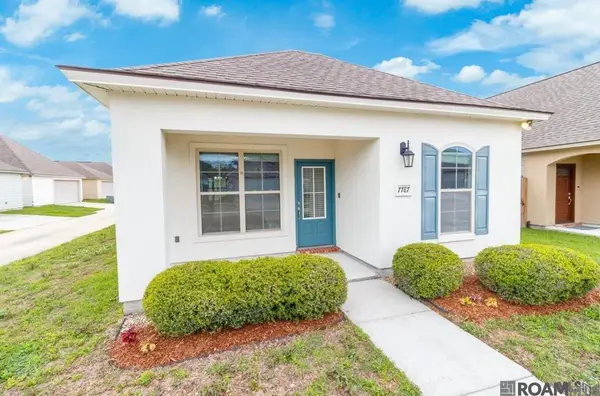 $279,900Active3 beds 2 baths1,408 sq. ft.
$279,900Active3 beds 2 baths1,408 sq. ft.7787 Antebellum Ave, Baton Rouge, LA 70820
MLS# 2025015126Listed by: PENNANT REAL ESTATE - New
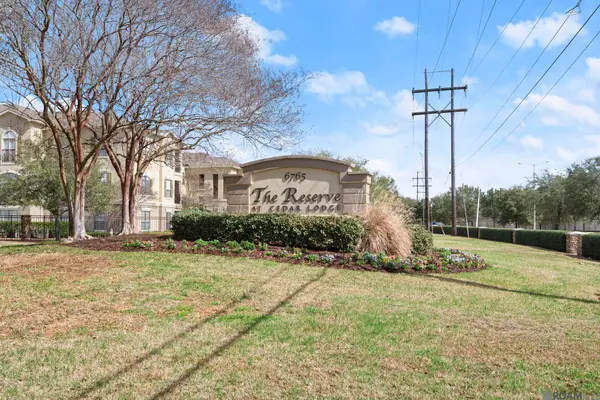 $220,000Active2 beds 2 baths1,241 sq. ft.
$220,000Active2 beds 2 baths1,241 sq. ft.6765 Corporate Boulevard #7204, Baton Rouge, LA 70809
MLS# 2025015129Listed by: DAWSON GREY REAL ESTATE - New
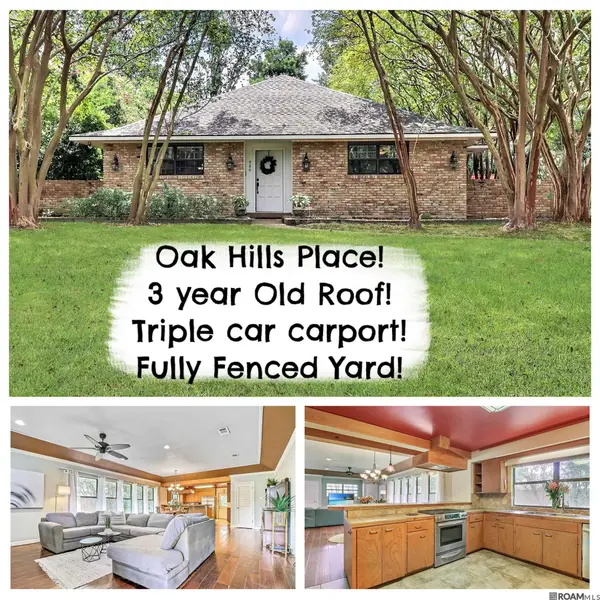 $285,000Active3 beds 2 baths1,829 sq. ft.
$285,000Active3 beds 2 baths1,829 sq. ft.986 Oak Hills Pkwy, Baton Rouge, LA 70810
MLS# 2025015130Listed by: KATIE MILLER REALTY, LLC - New
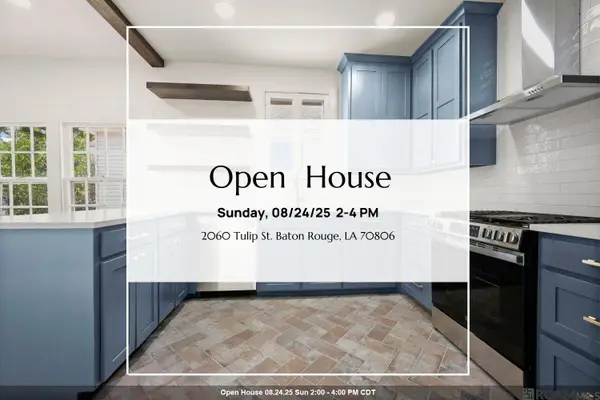 $415,000Active3 beds 2 baths1,610 sq. ft.
$415,000Active3 beds 2 baths1,610 sq. ft.2060 Tulip Dr, Baton Rouge, LA 70806
MLS# 2025015102Listed by: UNITED PROPERTIES OF LOUISIANA - New
 $180,000Active3 beds 2 baths1,582 sq. ft.
$180,000Active3 beds 2 baths1,582 sq. ft.1741 Brightside Dr #K5, Baton Rouge, LA 70820
MLS# 2025015103Listed by: LEWIS COMPANIES - New
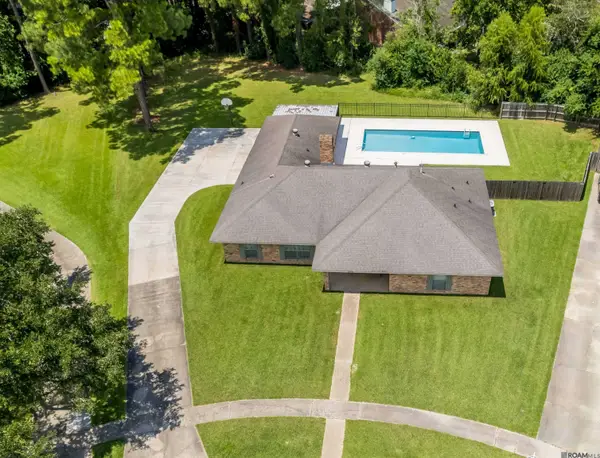 $290,000Active4 beds 2 baths2,114 sq. ft.
$290,000Active4 beds 2 baths2,114 sq. ft.10709 Waverland Dr, Baton Rouge, LA 70815
MLS# 2025015110Listed by: RE/MAX SELECT - New
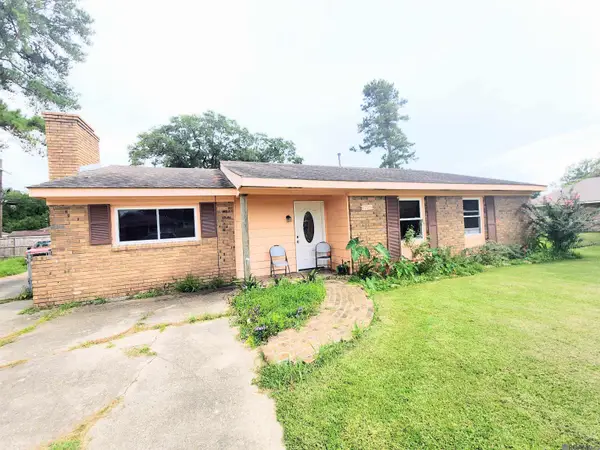 $170,000Active3 beds 3 baths1,717 sq. ft.
$170,000Active3 beds 3 baths1,717 sq. ft.1220 Doolittle Dr, Baton Rouge, LA 70810
MLS# 2025015084Listed by: KELLER WILLIAMS REALTY PREMIER PARTNERS
