125 Hearthstone Dr, Baton Rouge, LA 70806
Local realty services provided by:Better Homes and Gardens Real Estate Tiger Town
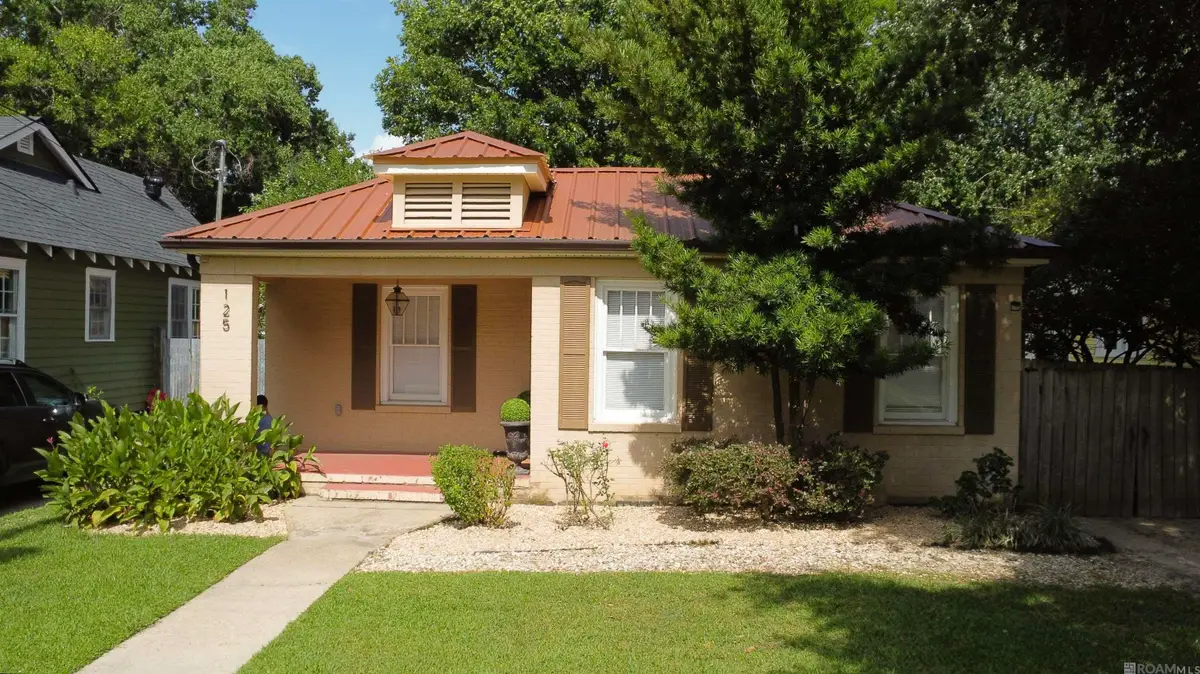

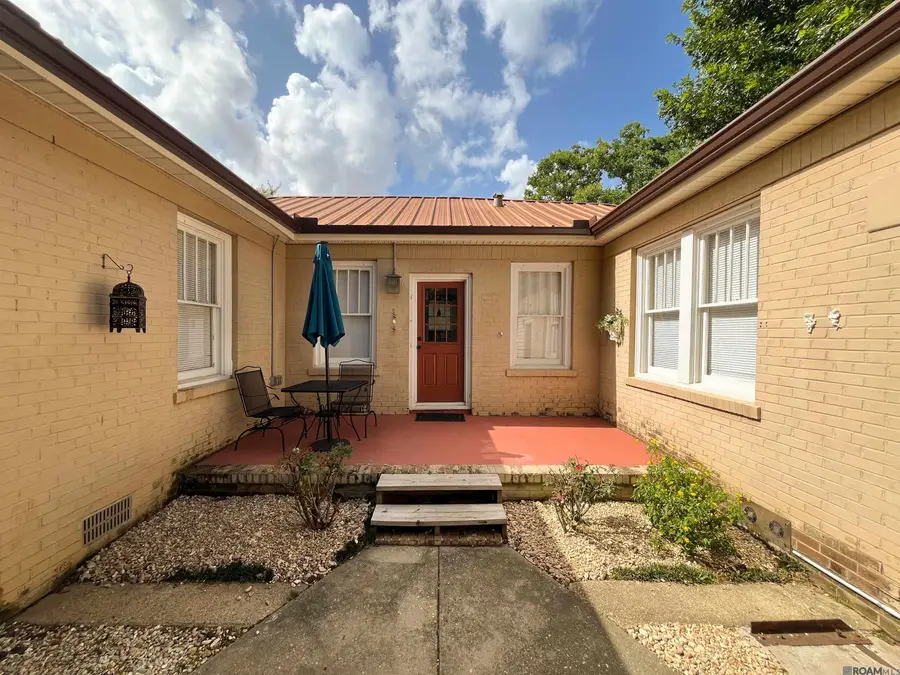
125 Hearthstone Dr,Baton Rouge, LA 70806
$249,000
- 2 Beds
- 1 Baths
- 1,240 sq. ft.
- Single family
- Active
Listed by:aimee blount
Office:re/max professional
MLS#:2025002686
Source:LA_GBRMLS
Price summary
- Price:$249,000
- Price per sq. ft.:$150.45
About this home
Location, Location, Location! This Mid City Mediterranean Cottage offers 2 bedrooms and 1 full bath with beautiful hardwood floors, custom cabinetry, and a lovely private patio that serves as a focal point for the center of the home. Natural light pours into the living area where you will find freshly painted interior walls and the opportunity to coordinate with your choice of accent colors. Updates to the home include all new, up-to-code electrical components as well as additional outlets for modern convenience and accessibility. Gutters have been installed around the entire home with gutter guards included in the front and the rear. In 2025, the heating unit was replaced and a new dishwasher installed. The kitchen includes a gas stove top, wall oven, refrigerator and custom cabinets with glass front doors. The dining room flows beautifully from either the kitchen or the living room and also offers an abundance of natural light. Both bedrooms are located at the rear of the home and overlook the big backyard that is fully fenced and very private. There is a bonus storage room or workshop (10’ x 18’) where the laundry room is located providing additional space for an exercise area, craft room, lawn equipment or bike storage. With a full driveway, there is no need for on-street parking and there is additional room to park your vehicles behind the wooden gate providing privacy and extra security. The Ogden Park area offers so many activities for young professionals and families who want to be near great restaurants, schools and cultural experiences that truly enhance your lifestyle. Baton Rouge Magnet High School, Catholic High School and St. Joseph’s Academy are all located within a 5-mile radius of this lovely home. Make an appointment today to see this gem in the heart of Mid City!
Contact an agent
Home facts
- Year built:1970
- Listing Id #:2025002686
- Added:181 day(s) ago
- Updated:August 08, 2025 at 02:50 PM
Rooms and interior
- Bedrooms:2
- Total bathrooms:1
- Full bathrooms:1
- Living area:1,240 sq. ft.
Heating and cooling
- Heating:Central
Structure and exterior
- Year built:1970
- Building area:1,240 sq. ft.
- Lot area:0.14 Acres
Utilities
- Water:Public
- Sewer:Public Sewer
Finances and disclosures
- Price:$249,000
- Price per sq. ft.:$150.45
New listings near 125 Hearthstone Dr
- New
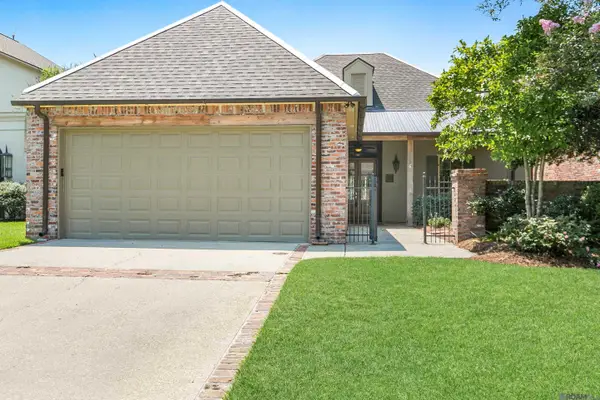 $510,000Active3 beds 2 baths2,330 sq. ft.
$510,000Active3 beds 2 baths2,330 sq. ft.11756 Villa Ave, Baton Rouge, LA 70810
MLS# 2025015132Listed by: COLDWELL BANKER ONE - New
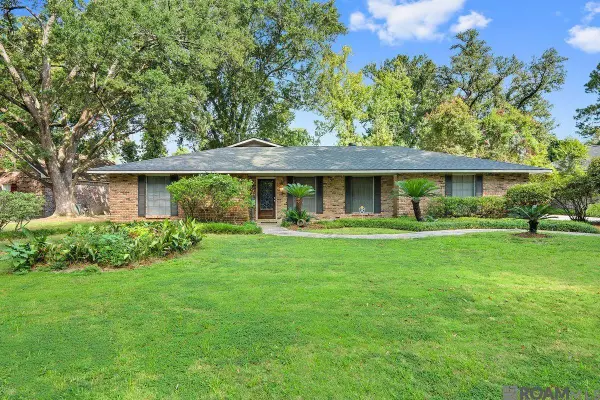 $249,000Active3 beds 2 baths2,075 sq. ft.
$249,000Active3 beds 2 baths2,075 sq. ft.9141 Woodbine St, Baton Rouge, LA 70815
MLS# 2025015136Listed by: DAWSON GREY REAL ESTATE 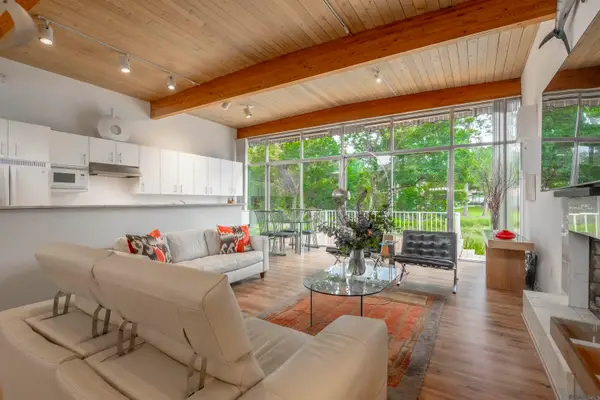 $615,000Pending2 beds 2 baths2,174 sq. ft.
$615,000Pending2 beds 2 baths2,174 sq. ft.5078 Whitehaven, Baton Rouge, LA 70808
MLS# 2025015137Listed by: KELLER WILLIAMS REALTY-FIRST CHOICE- New
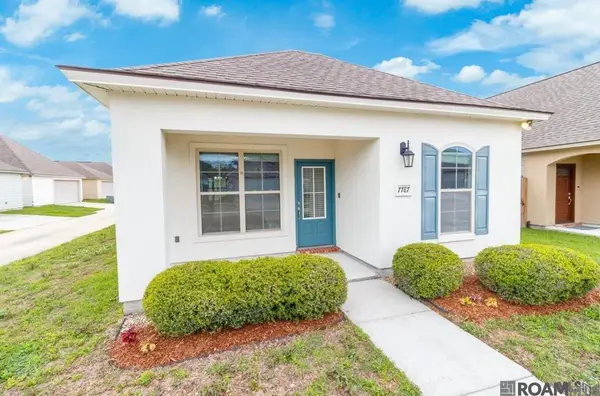 $279,900Active3 beds 2 baths1,408 sq. ft.
$279,900Active3 beds 2 baths1,408 sq. ft.7787 Antebellum Ave, Baton Rouge, LA 70820
MLS# 2025015126Listed by: PENNANT REAL ESTATE - New
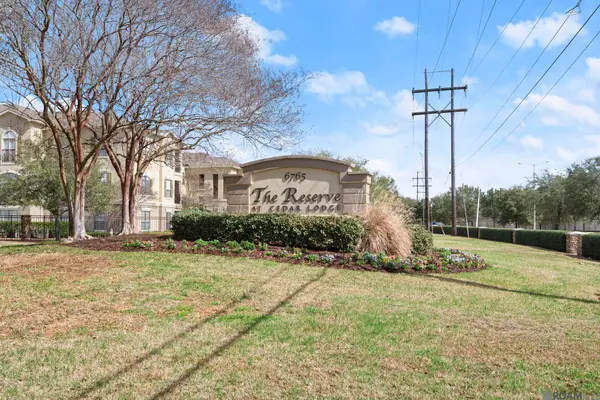 $220,000Active2 beds 2 baths1,241 sq. ft.
$220,000Active2 beds 2 baths1,241 sq. ft.6765 Corporate Boulevard #7204, Baton Rouge, LA 70809
MLS# 2025015129Listed by: DAWSON GREY REAL ESTATE - New
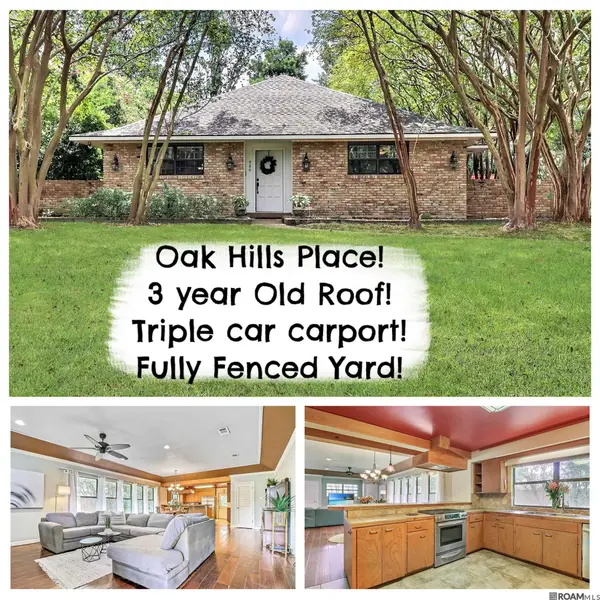 $285,000Active3 beds 2 baths1,829 sq. ft.
$285,000Active3 beds 2 baths1,829 sq. ft.986 Oak Hills Pkwy, Baton Rouge, LA 70810
MLS# 2025015130Listed by: KATIE MILLER REALTY, LLC - New
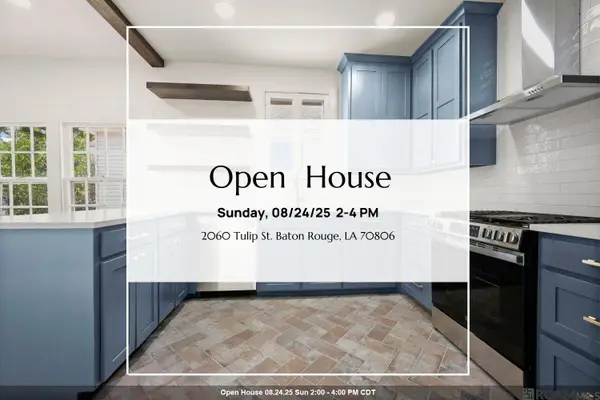 $415,000Active3 beds 2 baths1,610 sq. ft.
$415,000Active3 beds 2 baths1,610 sq. ft.2060 Tulip Dr, Baton Rouge, LA 70806
MLS# 2025015102Listed by: UNITED PROPERTIES OF LOUISIANA - New
 $180,000Active3 beds 2 baths1,582 sq. ft.
$180,000Active3 beds 2 baths1,582 sq. ft.1741 Brightside Dr #K5, Baton Rouge, LA 70820
MLS# 2025015103Listed by: LEWIS COMPANIES - New
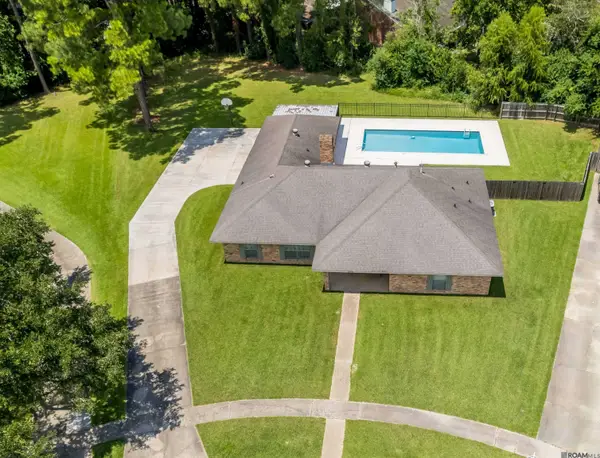 $290,000Active4 beds 2 baths2,114 sq. ft.
$290,000Active4 beds 2 baths2,114 sq. ft.10709 Waverland Dr, Baton Rouge, LA 70815
MLS# 2025015110Listed by: RE/MAX SELECT - New
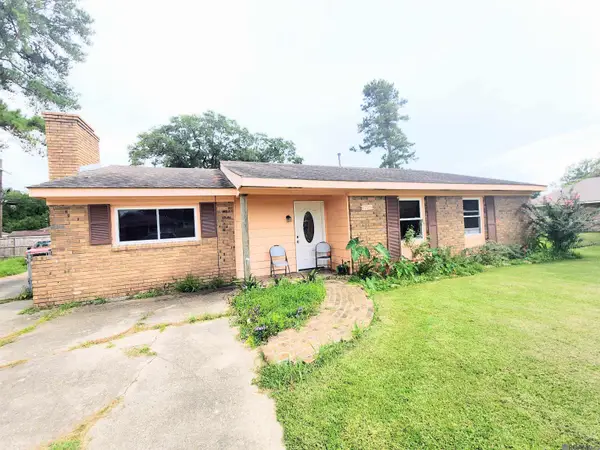 $170,000Active3 beds 3 baths1,717 sq. ft.
$170,000Active3 beds 3 baths1,717 sq. ft.1220 Doolittle Dr, Baton Rouge, LA 70810
MLS# 2025015084Listed by: KELLER WILLIAMS REALTY PREMIER PARTNERS
