6433 Lawnridge Dr, Baton Rouge, LA 70818
Local realty services provided by:Better Homes and Gardens Real Estate Tiger Town
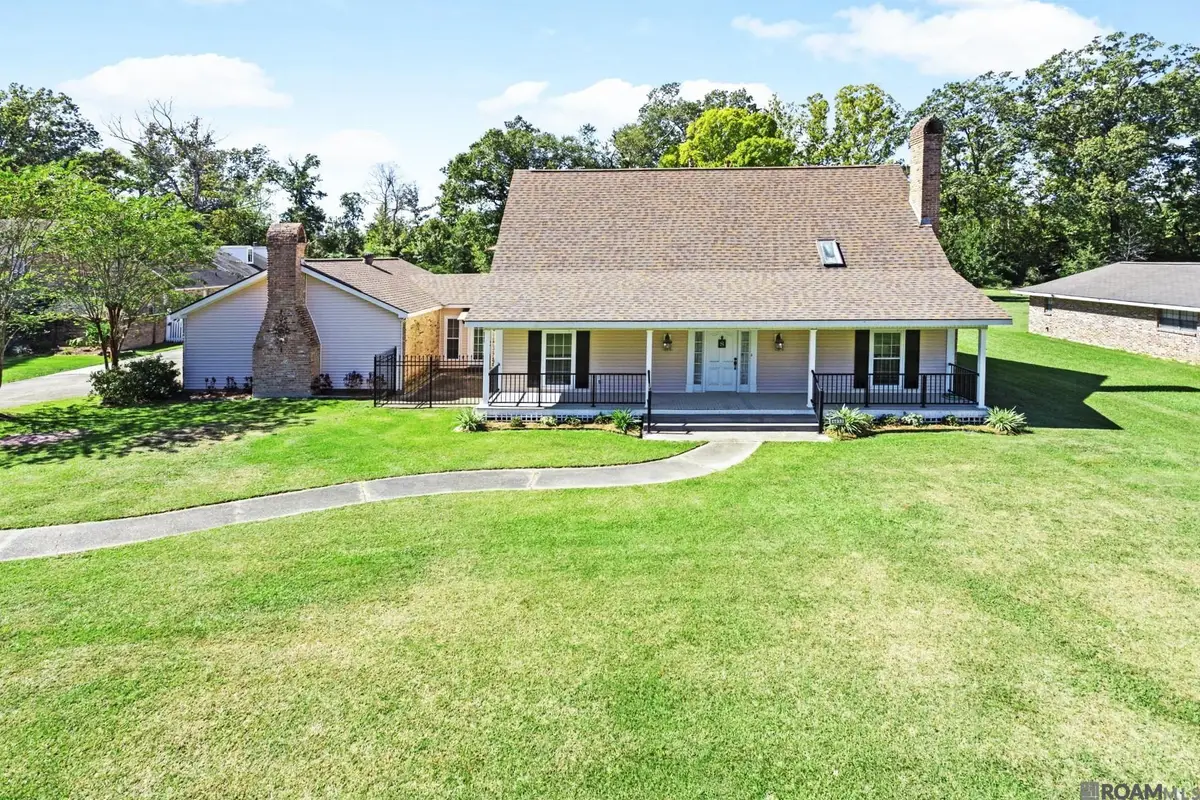


6433 Lawnridge Dr,Baton Rouge, LA 70818
$350,000
- 4 Beds
- 2 Baths
- 2,449 sq. ft.
- Single family
- Pending
Listed by:teri huff
Office:coldwell banker one
MLS#:2024020459
Source:LA_GBRMLS
Price summary
- Price:$350,000
- Price per sq. ft.:$89.86
About this home
COUNTRY LIVING IN THE CITY!! BEAUTIFUL 4BR/2.5 Bath Family Home in Highly Desirable Comite Hills West – on a Cul-de-sac - Quiet, Peaceful, and No Traffic! Home sits on a HUGE 0.82 ACRE LOT!! Great Curb Appeal! Inviting Front porch runs the entire length of front of home. Enter through the beautiful Raised Foyer with gorgeous Den on one side and beautiful Formal Dining Room on the other. Den features Wood Flooring, Vaulted Ceiling, Skylight, Fireplace, and Dry Bar. Kitchen features Brick Flooring, Granite Countertops, Island with Cabinets, Built-In Microwave, Stainless Steel Appliances, Double Sink, and tons of Cabinets! Breakfast Area looks out onto an enclosed 11x17 Courtyard and features a convenient Computer Nook with Cabinets. Primary en suite downstairs features separate His & Her Vanities, Separate Tub and Shower, and 2 Walk-In Closets. Upstairs are 3 very spacious Bedrooms and a Full Bath with Separate Vanities and Tub/Shower Combination. Ceiling Fans in all Bedrooms. Laundry Room with Cabinets and room for extra refrigerator or freezer. Half Bath off Laundry Room. YOU’LL BE AMAZED when you walk out the back door onto the Huge 535sf Covered Patio featuring 3 Ceiling Fans, and EVEN MORE AMAZED when you look at this yard!! It’s unbelievable!! Fully fenced, using white vinyl, brick, and chain link fencing. Rear yard vehicle access through Fence Gates on BOTH the right and left side of home! And a Beautiful 2-Story Barn - great for storing anything and everything! Attached 2-Car Garage with an attached 6x23 Storage Room. Architectural Shingle Roof is only 6 yrs old. Landscaped. Under termite contract with Premier through 9/25. Zone X. This property is eligible for 100% Financing with RD Loan!! Move-In Ready. DON’T MISS THIS ONE!!
Contact an agent
Home facts
- Year built:1980
- Listing Id #:2024020459
- Added:281 day(s) ago
- Updated:August 08, 2025 at 07:11 AM
Rooms and interior
- Bedrooms:4
- Total bathrooms:2
- Full bathrooms:2
- Living area:2,449 sq. ft.
Heating and cooling
- Cooling:2 or More Units Cool
- Heating:2 or More Units Heat, Central
Structure and exterior
- Year built:1980
- Building area:2,449 sq. ft.
- Lot area:0.82 Acres
Utilities
- Water:Public
- Sewer:Public Sewer
Finances and disclosures
- Price:$350,000
- Price per sq. ft.:$89.86
New listings near 6433 Lawnridge Dr
- New
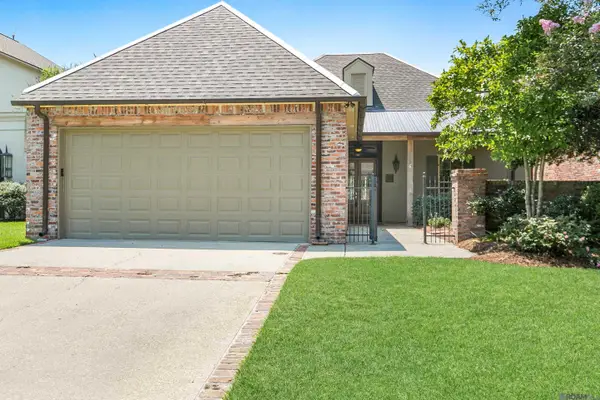 $510,000Active3 beds 2 baths2,330 sq. ft.
$510,000Active3 beds 2 baths2,330 sq. ft.11756 Villa Ave, Baton Rouge, LA 70810
MLS# 2025015132Listed by: COLDWELL BANKER ONE - New
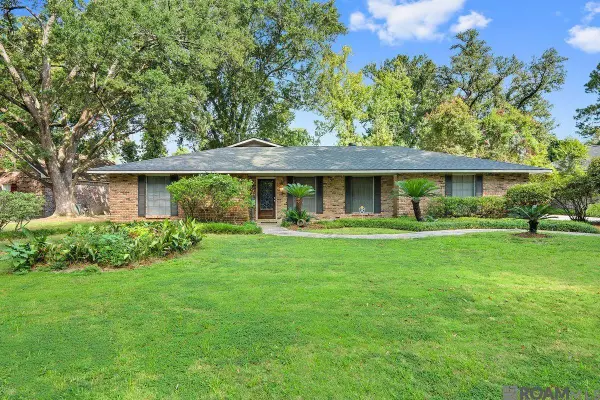 $249,000Active3 beds 2 baths2,075 sq. ft.
$249,000Active3 beds 2 baths2,075 sq. ft.9141 Woodbine St, Baton Rouge, LA 70815
MLS# 2025015136Listed by: DAWSON GREY REAL ESTATE 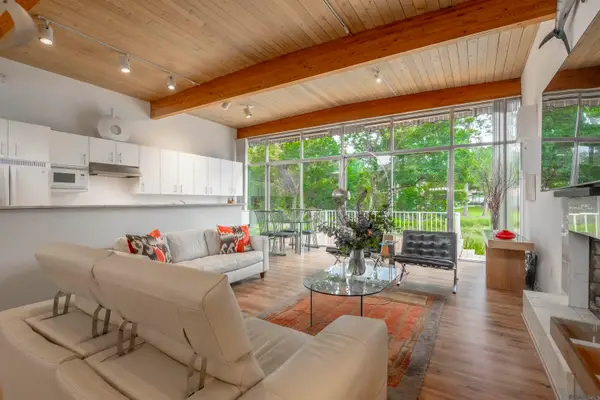 $615,000Pending2 beds 2 baths2,174 sq. ft.
$615,000Pending2 beds 2 baths2,174 sq. ft.5078 Whitehaven, Baton Rouge, LA 70808
MLS# 2025015137Listed by: KELLER WILLIAMS REALTY-FIRST CHOICE- New
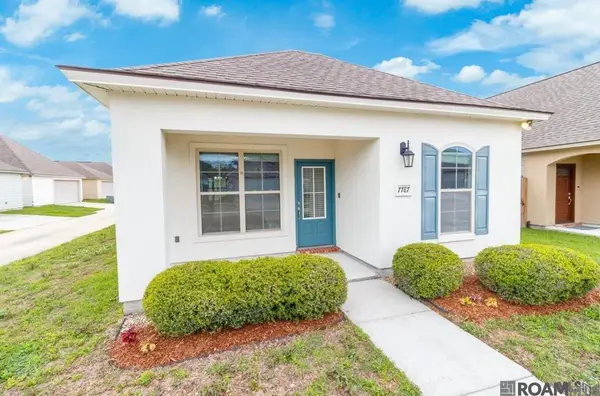 $279,900Active3 beds 2 baths1,408 sq. ft.
$279,900Active3 beds 2 baths1,408 sq. ft.7787 Antebellum Ave, Baton Rouge, LA 70820
MLS# 2025015126Listed by: PENNANT REAL ESTATE - New
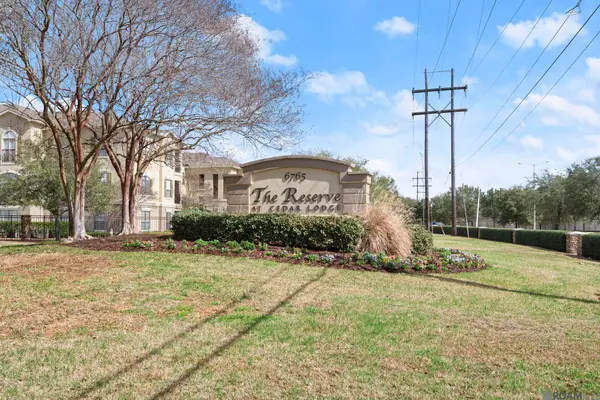 $220,000Active2 beds 2 baths1,241 sq. ft.
$220,000Active2 beds 2 baths1,241 sq. ft.6765 Corporate Boulevard #7204, Baton Rouge, LA 70809
MLS# 2025015129Listed by: DAWSON GREY REAL ESTATE - New
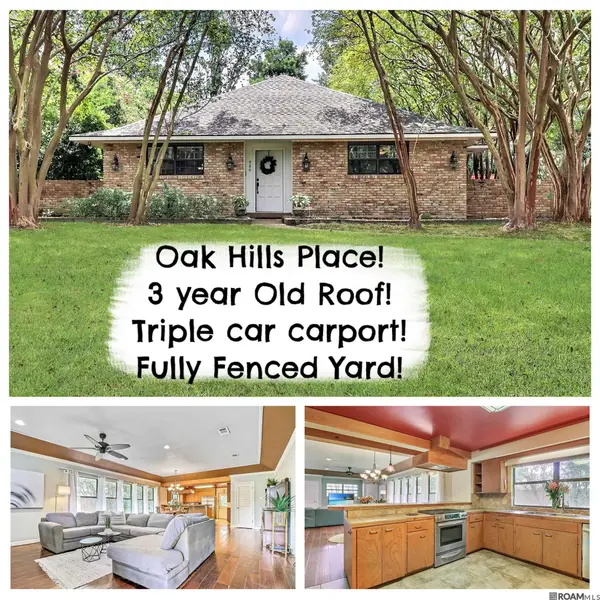 $285,000Active3 beds 2 baths1,829 sq. ft.
$285,000Active3 beds 2 baths1,829 sq. ft.986 Oak Hills Pkwy, Baton Rouge, LA 70810
MLS# 2025015130Listed by: KATIE MILLER REALTY, LLC - New
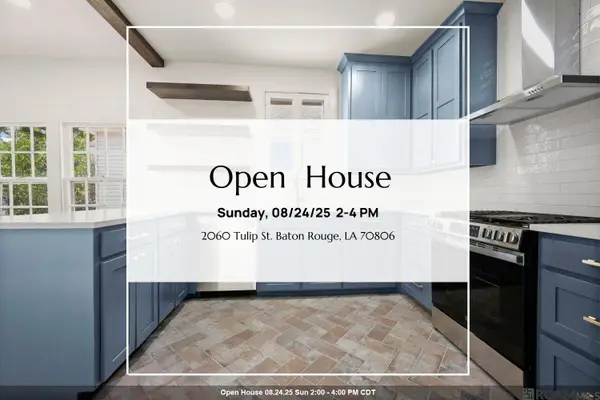 $415,000Active3 beds 2 baths1,610 sq. ft.
$415,000Active3 beds 2 baths1,610 sq. ft.2060 Tulip Dr, Baton Rouge, LA 70806
MLS# 2025015102Listed by: UNITED PROPERTIES OF LOUISIANA - New
 $180,000Active3 beds 2 baths1,582 sq. ft.
$180,000Active3 beds 2 baths1,582 sq. ft.1741 Brightside Dr #K5, Baton Rouge, LA 70820
MLS# 2025015103Listed by: LEWIS COMPANIES - New
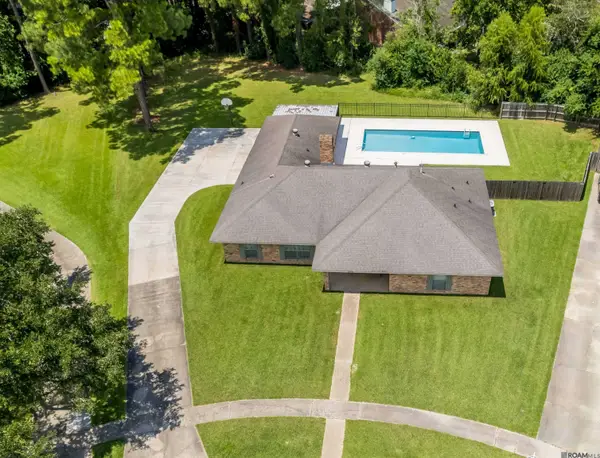 $290,000Active4 beds 2 baths2,114 sq. ft.
$290,000Active4 beds 2 baths2,114 sq. ft.10709 Waverland Dr, Baton Rouge, LA 70815
MLS# 2025015110Listed by: RE/MAX SELECT - New
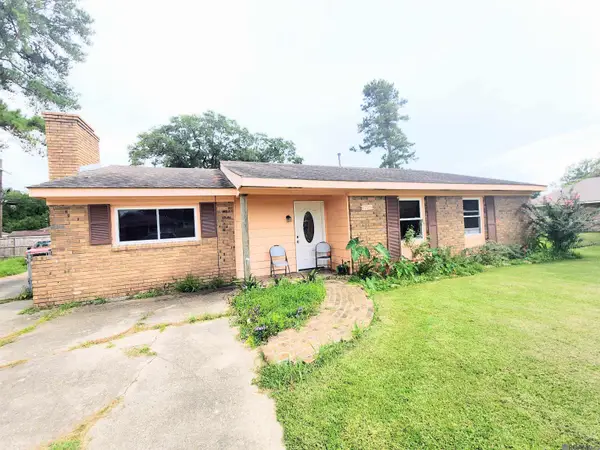 $170,000Active3 beds 3 baths1,717 sq. ft.
$170,000Active3 beds 3 baths1,717 sq. ft.1220 Doolittle Dr, Baton Rouge, LA 70810
MLS# 2025015084Listed by: KELLER WILLIAMS REALTY PREMIER PARTNERS
