9402 Dawson Trace Ave #A, Baton Rouge, LA 70836
Local realty services provided by:Better Homes and Gardens Real Estate Tiger Town
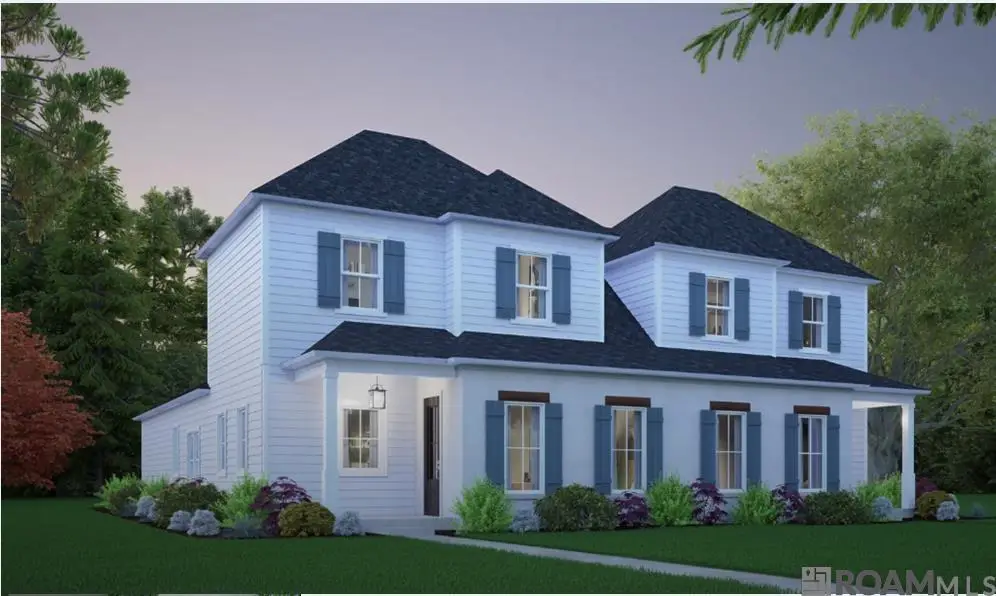
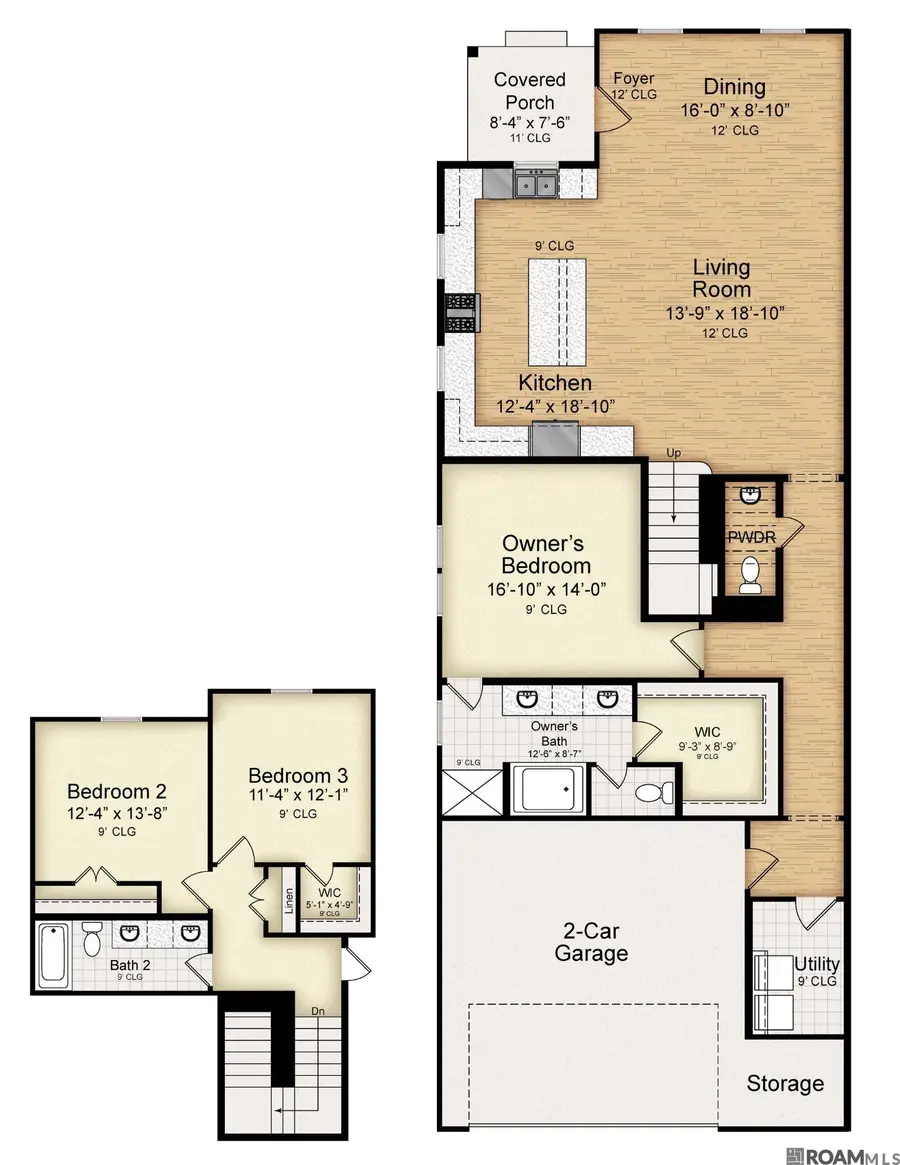
9402 Dawson Trace Ave #A,Baton Rouge, LA 70836
$350,000
- 3 Beds
- 2 Baths
- 1,912 sq. ft.
- Townhouse
- Pending
Listed by:carlos alvarez
Office:re/max total
MLS#:2025014323
Source:LA_GBRMLS
Price summary
- Price:$350,000
- Price per sq. ft.:$144.45
About this home
Estimated completion date: 09/03/2025 Model home! The community will have a gated entrance, exit, and a community pool. There will also be pathways that run alongside the property that will be 12 feet wide and 14 miles long, the path will go to the Mall of Louisiana, the Baton Rouge General, and many more places of business in the area. Dawson Bluff will be under an HOA company that will oversee the gate maintenance, the lawncare for the green spaces, the maintenance of the pool, the upkeep of the landscaping, and the maintenance of the utilities in the common areas. The HOA will also feature a board of directors, the monthly fee will be $145 per month. All homes include a WiFi-enabled SmartHome management hub with a wireless security system and exterior security camera. Three months of alarm monitoring is included. Homes include a WiFi-enabled garage door, and wireless smoke/heat combination detector. The first story features an open concept living area with a half bathroom as well as the master suite. Going upstairs you will find the two additional bedrooms and the second bathroom. All homes include a WiFi-enabled SmartHome management hub with a wireless security system and exterior security camera. Included upgrades: premium lot, vinyl flooring in all common areas and the owner's suite/walk-in closet, 3cm granite countertops throughout, kitchen wall cabinets to ceiling, soft close cabinetry ,lighting upgrade to dark satin & custom tile shower in the owner's bath.
Contact an agent
Home facts
- Year built:2025
- Listing Id #:2025014323
- Added:13 day(s) ago
- Updated:August 08, 2025 at 07:11 AM
Rooms and interior
- Bedrooms:3
- Total bathrooms:2
- Full bathrooms:2
- Living area:1,912 sq. ft.
Heating and cooling
- Heating:Central, Gas Heat
Structure and exterior
- Year built:2025
- Building area:1,912 sq. ft.
- Lot area:0.06 Acres
Utilities
- Water:Public
- Sewer:Public Sewer
Finances and disclosures
- Price:$350,000
- Price per sq. ft.:$144.45
New listings near 9402 Dawson Trace Ave #A
- New
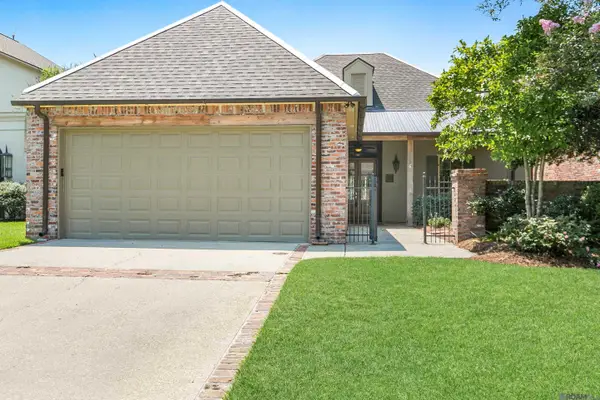 $510,000Active3 beds 2 baths2,330 sq. ft.
$510,000Active3 beds 2 baths2,330 sq. ft.11756 Villa Ave, Baton Rouge, LA 70810
MLS# 2025015132Listed by: COLDWELL BANKER ONE - New
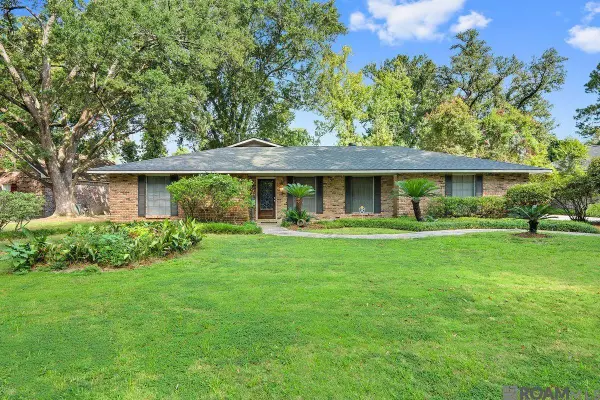 $249,000Active3 beds 2 baths2,075 sq. ft.
$249,000Active3 beds 2 baths2,075 sq. ft.9141 Woodbine St, Baton Rouge, LA 70815
MLS# 2025015136Listed by: DAWSON GREY REAL ESTATE 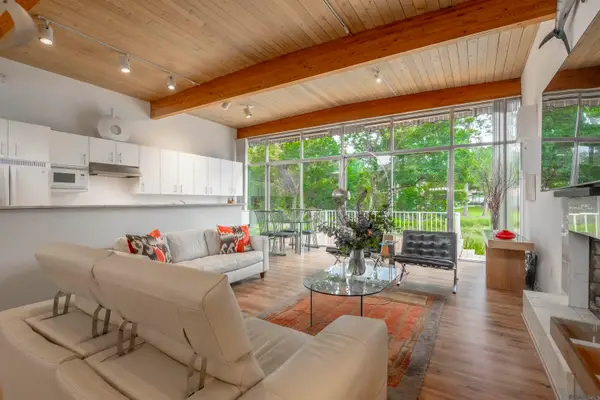 $615,000Pending2 beds 2 baths2,174 sq. ft.
$615,000Pending2 beds 2 baths2,174 sq. ft.5078 Whitehaven, Baton Rouge, LA 70808
MLS# 2025015137Listed by: KELLER WILLIAMS REALTY-FIRST CHOICE- New
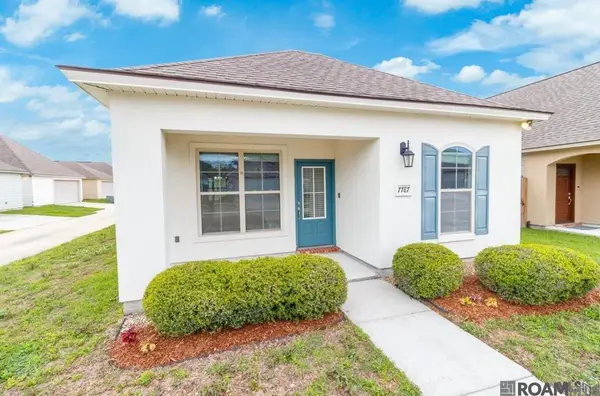 $279,900Active3 beds 2 baths1,408 sq. ft.
$279,900Active3 beds 2 baths1,408 sq. ft.7787 Antebellum Ave, Baton Rouge, LA 70820
MLS# 2025015126Listed by: PENNANT REAL ESTATE - New
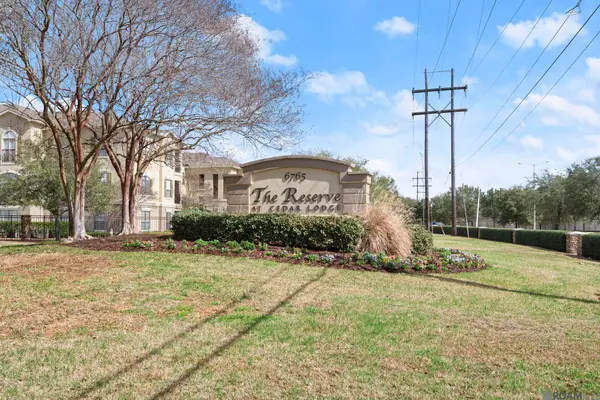 $220,000Active2 beds 2 baths1,241 sq. ft.
$220,000Active2 beds 2 baths1,241 sq. ft.6765 Corporate Boulevard #7204, Baton Rouge, LA 70809
MLS# 2025015129Listed by: DAWSON GREY REAL ESTATE - New
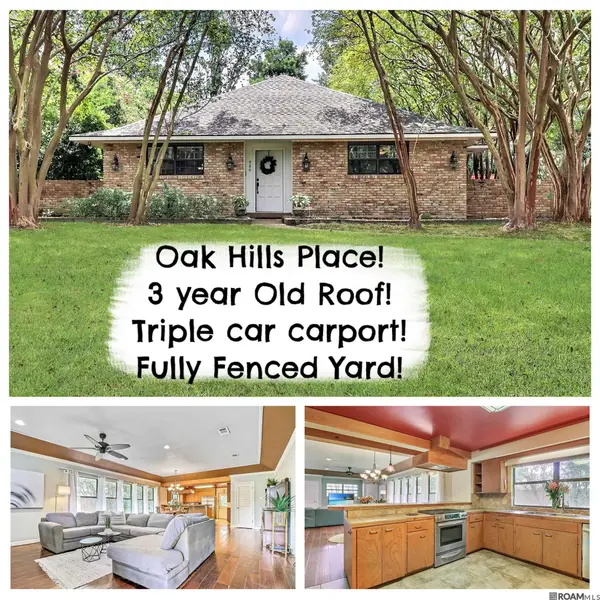 $285,000Active3 beds 2 baths1,829 sq. ft.
$285,000Active3 beds 2 baths1,829 sq. ft.986 Oak Hills Pkwy, Baton Rouge, LA 70810
MLS# 2025015130Listed by: KATIE MILLER REALTY, LLC - New
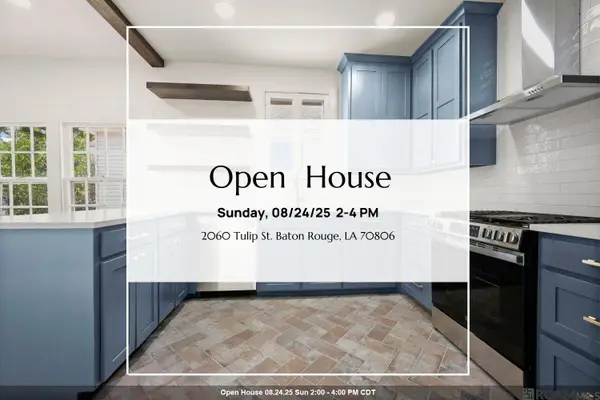 $415,000Active3 beds 2 baths1,610 sq. ft.
$415,000Active3 beds 2 baths1,610 sq. ft.2060 Tulip Dr, Baton Rouge, LA 70806
MLS# 2025015102Listed by: UNITED PROPERTIES OF LOUISIANA - New
 $180,000Active3 beds 2 baths1,582 sq. ft.
$180,000Active3 beds 2 baths1,582 sq. ft.1741 Brightside Dr #K5, Baton Rouge, LA 70820
MLS# 2025015103Listed by: LEWIS COMPANIES - New
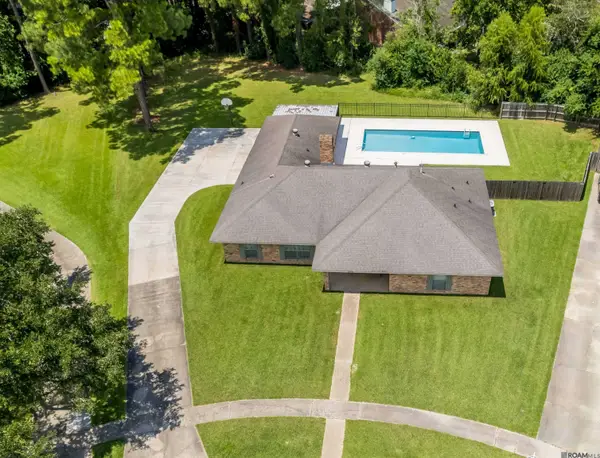 $290,000Active4 beds 2 baths2,114 sq. ft.
$290,000Active4 beds 2 baths2,114 sq. ft.10709 Waverland Dr, Baton Rouge, LA 70815
MLS# 2025015110Listed by: RE/MAX SELECT - New
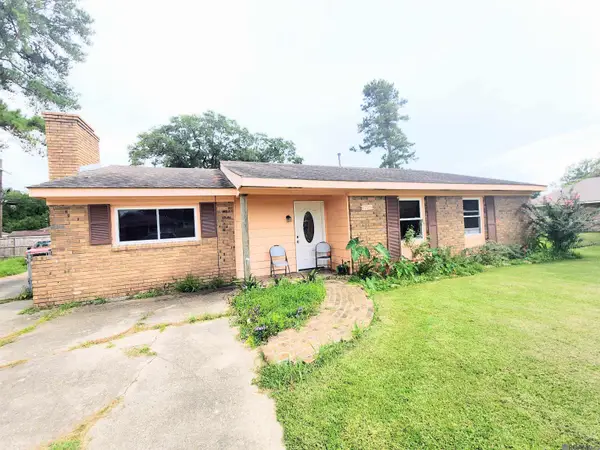 $170,000Active3 beds 3 baths1,717 sq. ft.
$170,000Active3 beds 3 baths1,717 sq. ft.1220 Doolittle Dr, Baton Rouge, LA 70810
MLS# 2025015084Listed by: KELLER WILLIAMS REALTY PREMIER PARTNERS
