411 Pelican Grove Drive, Calhoun, LA 71225
Local realty services provided by:Better Homes and Gardens Real Estate Veranda Realty
411 Pelican Grove Drive,Calhoun, LA 71225
$760,000
- 6 Beds
- 5 Baths
- 3,152 sq. ft.
- Single family
- Active
Listed by:
- Kevin Bayles(318) 614 - 2280Better Homes and Gardens Real Estate Veranda Realty
MLS#:215620
Source:LA_NEBOR
Price summary
- Price:$760,000
- Price per sq. ft.:$154.25
About this home
FABULOUS DOESN'T BEGIN TO DESCRIBE THIS CUSTOM-BUILT BEAUTY IN CALHOUN. 6 BEDROOMS; 3 BATHROOMS; 2 HALF-BATHS; AMAZING AMENITIES (SEE ASSOCIATED DOCS FOR A COMPLETE LIST) GALORE-THIS HOME HAS MOST EVERYTHING. PREMIUM QUARTZ SURFACES; LUXURY VINYL PLANK FLOORS; LOADED WITH CROWN MOLDING; AIR JET TUB AND OVERSIZED SHOWER IN MASTER BATH; COMMERCIAL-GRADE STOVE AND VENT HOOD; TANKLESS WATER HEATER; BRICK HERRINGBONE ENTRANCE LEADING TO THE 9.25 X 11 MUD ROOM; CLEANING CLOSET OFF OF MASTER SUITE; WALK-IN PANTRY; DOUBLE-OVEN; FIREPLACE; AND MORE. DO YOU LIKE OUTSIDE ENTERTAINMENT? FULLY EQUIPPED OUTDOOR KITCHEN WITH GRILL, REFRIGERATOR, SINK, AND ICE MAKER; GRANITE AND QUARTZ COUNTERTOPS; FIREPLACE; TWO TV MOUNTS; TWO OUTDOOR HEATERS FOR PATIO; FIBERGLASS HEATED POOL WITH HOT TUB AND AUTOMATED CONTROLS FOR PUMPS, LIGHTS, HEATER, DECK JETS AND AN 8-FOOT WATERFALL. BERMUDA LAWN; LARGE BACKYARD WITH STUNNING SUNSET VIEWS; OUTDOOR LIGHTING (HOUSE LOOKS INCREDIBLE WITH NIGHT-TIME LIGHTS ON); 22-ZONE AUTOMATED SPRINKLER SYSTEM; 16 X 16 GREENHOUSE MADE WITH POLYCARBONATE SHEETS; 50% SHADE CLOTHS, AUTOMATED WATERING, AND VENTILATION SYSTEMS, AND TWO AUTOMATED EXHAUST FANS AND AN EVAPORATIVE COOLING SYSTEM. 16 X 3 U-SHAPED GARDEN WITH AUTOMATED WATERING. AUTOMATED ACCENT LIGHTING AND DRIP SYSTEMS FOR FLOWER BEDS; SIDEWALKS PROVIDING ACCESS TO ALL ENTRANCES; GATED BACK AND RV ENTRANCE FOR PRIVACY; COMPREHENSIVE GUTTER SYSTEM DIRECTING RAINWATER TO UNDERGROUND DRAINAGE; OVERSIZED GARAGE (30 X 30) THAT IS INSULATED WITH AC AND HEATING; COMMERCIAL-GRADE GARAGE DOOR. INSULATED 30 X 30 WORKSHOP-EQUIPPED WITH AC, HEAT AND COMMERCIAL GARAGE DOORS; 220V ELECTRICAL SERVICE FUNCTIONAL WRAP-AROUND WORK TABLE; 1/2 BATH; FULLY DECKED ATTIC. PHONE APP CONTROL OF LIGHTS; POOL; AC; HEATING, DOOR LOCKS, GARAGE DOORS, ACCENT LIGHTING, SPRINKLER SYSTEM. LARGE 1000 GALLON PROPANE TANK, GENERAC GENERATOR, 50-AMP RV SERVICE WITH CONVENIENT SEWER DUMP. .AND HEATED TOILETS.THIS HOME IS PACKED WITH POWER!!
Contact an agent
Home facts
- Year built:2022
- Listing ID #:215620
- Added:119 day(s) ago
- Updated:November 15, 2025 at 06:42 PM
Rooms and interior
- Bedrooms:6
- Total bathrooms:5
- Full bathrooms:3
- Half bathrooms:2
- Living area:3,152 sq. ft.
Heating and cooling
- Cooling:Central Air
- Heating:Propane
Structure and exterior
- Roof:Architectural Style
- Year built:2022
- Building area:3,152 sq. ft.
- Lot area:1.31 Acres
Schools
- High school:WEST OUACHITA
- Middle school:CALHOUN O
- Elementary school:CALHOUN/CENTRAL
Utilities
- Water:Public, Tap Fee Paid
- Sewer:Mechanical
Finances and disclosures
- Price:$760,000
- Price per sq. ft.:$154.25
New listings near 411 Pelican Grove Drive
- New
 $450,000Active4 beds 3 baths2,416 sq. ft.
$450,000Active4 beds 3 baths2,416 sq. ft.211 Thorn Drive, Calhoun, LA 71225
MLS# 217125Listed by: KELLER WILLIAMS PARISHWIDE PARTNERS - New
 $559,000Active3 beds 3 baths2,581 sq. ft.
$559,000Active3 beds 3 baths2,581 sq. ft.523 Dr Davis Road, Calhoun, LA 71225
MLS# 217065Listed by: COLDWELL BANKER GROUP ONE REALTY 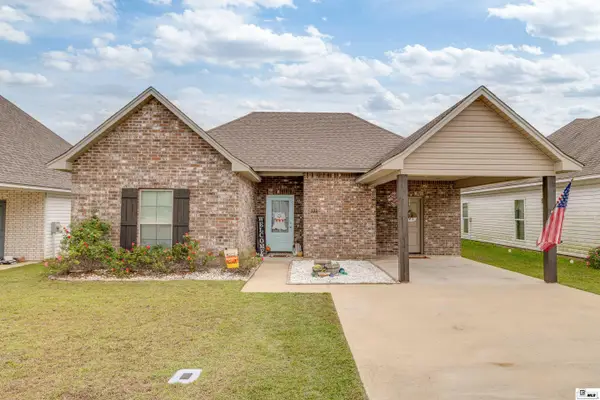 $215,000Active3 beds 2 baths1,374 sq. ft.
$215,000Active3 beds 2 baths1,374 sq. ft.131 Yellow Pine Drive, Calhoun, LA 71225
MLS# 216986Listed by: HARRISON LILLY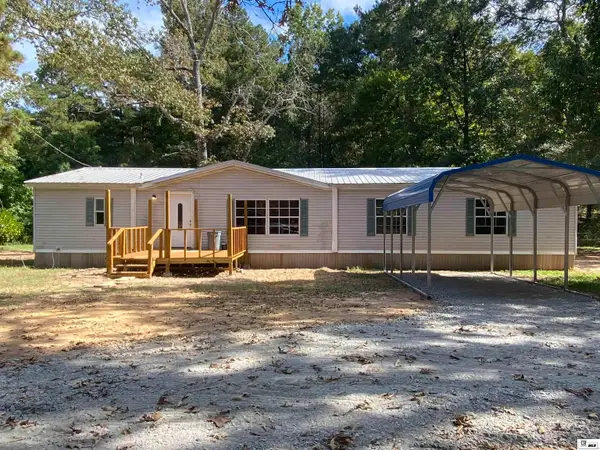 $160,000Active3 beds 2 baths1,772 sq. ft.
$160,000Active3 beds 2 baths1,772 sq. ft.156 Laney Crocker Road East, Calhoun, LA 71225
MLS# 216881Listed by: VANGUARD REALTY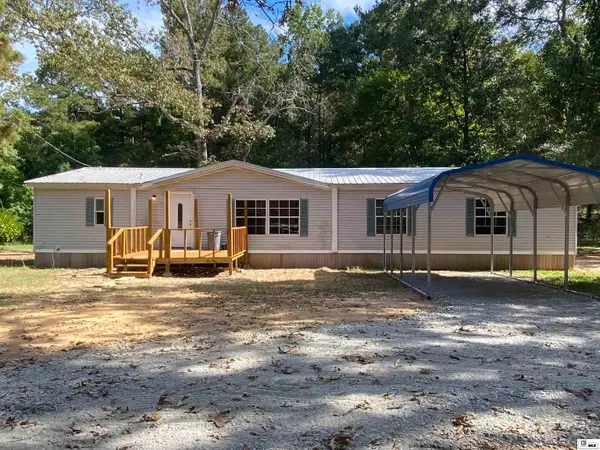 $139,500Active3 beds 2 baths1,772 sq. ft.
$139,500Active3 beds 2 baths1,772 sq. ft.156 Laney Crocker Road East, Calhoun, LA 71225
MLS# 216882Listed by: VANGUARD REALTY- Open Sun, 2 to 4pm
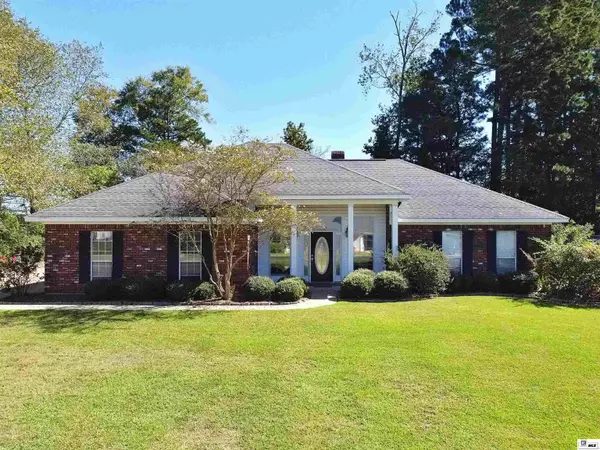 $269,000Active3 beds 3 baths2,187 sq. ft.
$269,000Active3 beds 3 baths2,187 sq. ft.301 Pine Hills Drive, Calhoun, LA 71225
MLS# 216821Listed by: COLDWELL BANKER GROUP ONE REALTY 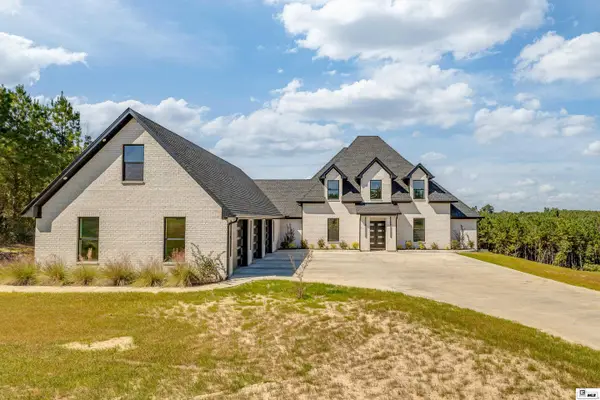 $1,123,500Active4 beds 4 baths4,157 sq. ft.
$1,123,500Active4 beds 4 baths4,157 sq. ft.242 Rhett Road, Calhoun, LA 71225
MLS# 216790Listed by: KELLER WILLIAMS PARISHWIDE PARTNERS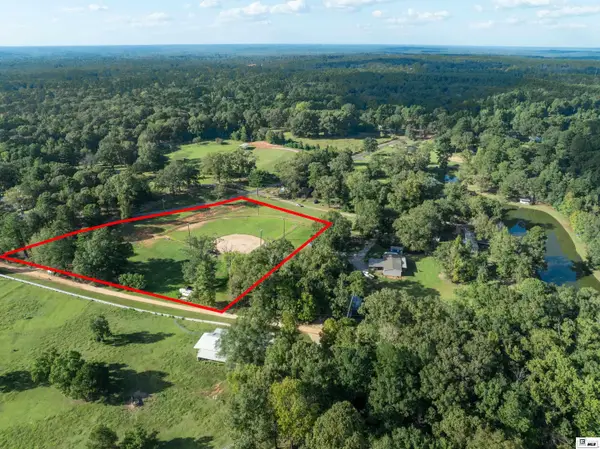 $190,000Active4.01 Acres
$190,000Active4.01 Acres454 J T Griggs Road, Calhoun, LA 71225
MLS# 216756Listed by: JOHN REA REALTY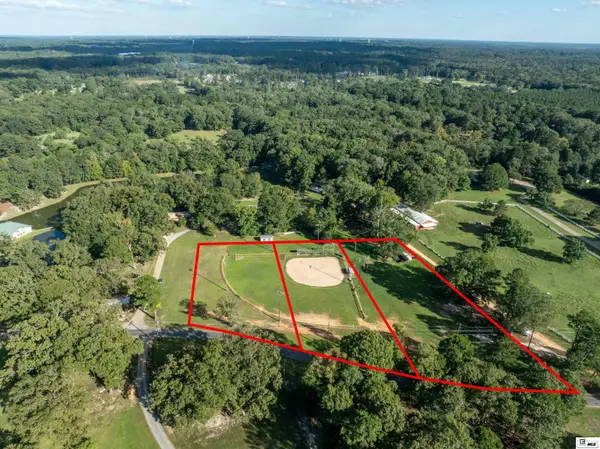 $65,000Active4.01 Acres
$65,000Active4.01 Acres000 J T Griggs Road, Calhoun, LA 71225
MLS# 216759Listed by: JOHN REA REALTY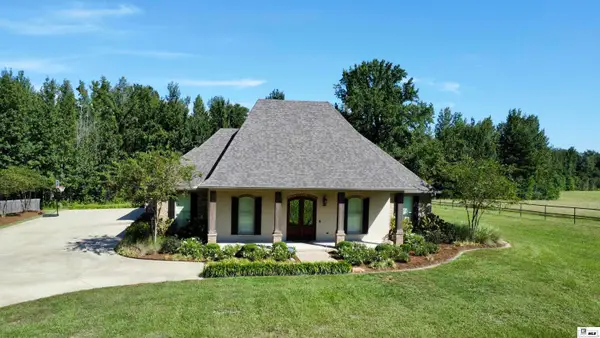 $550,000Active3 beds 3 baths2,054 sq. ft.
$550,000Active3 beds 3 baths2,054 sq. ft.718 Brownlee Road, Calhoun, LA 71225
MLS# 216742Listed by: VANGUARD REALTY
