108 Bertel Drive, Covington, LA 70433
Local realty services provided by:Better Homes and Gardens Real Estate Rhodes Realty
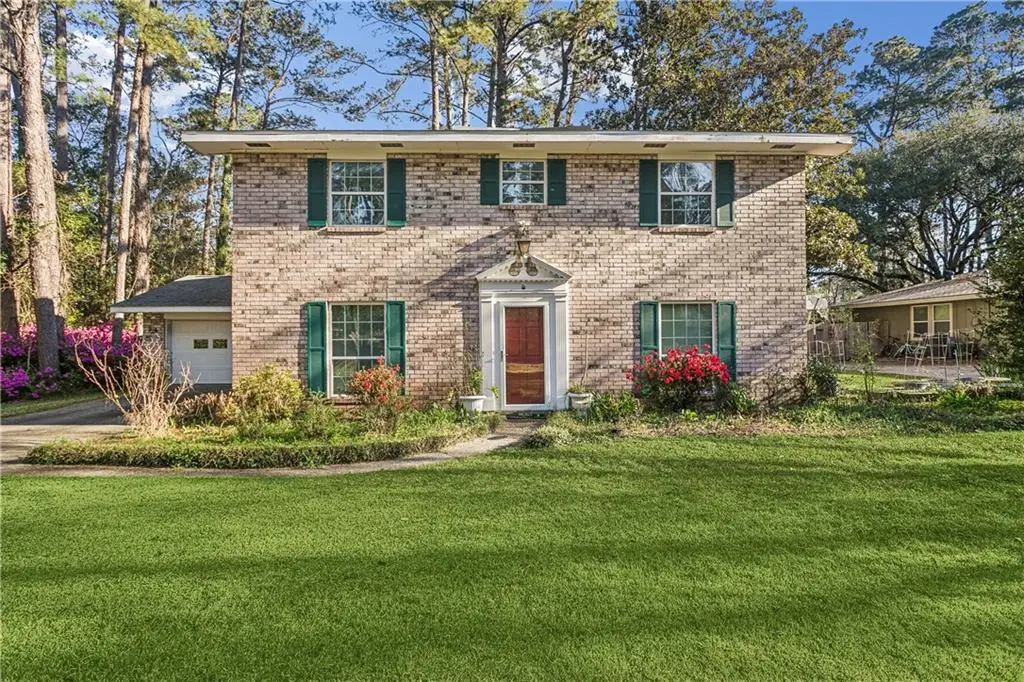
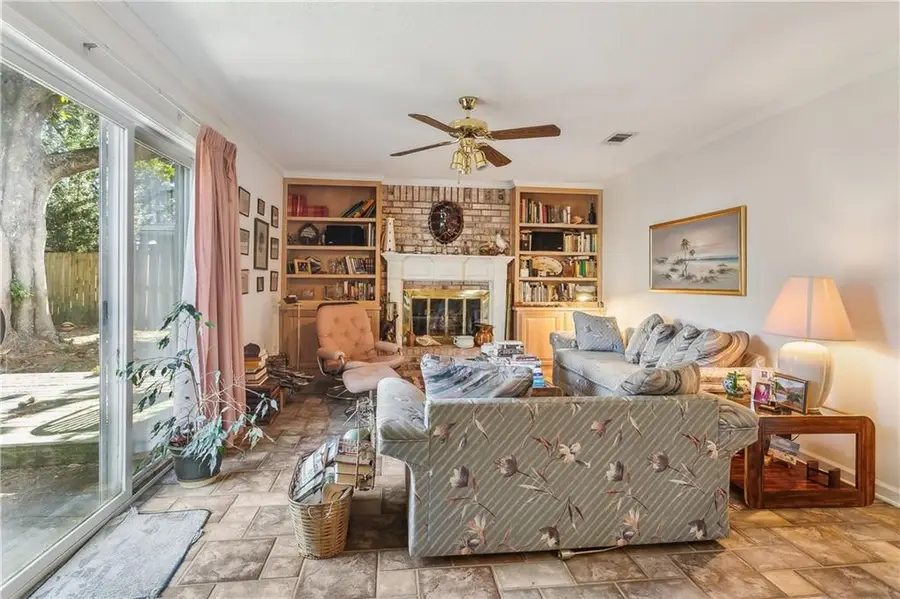
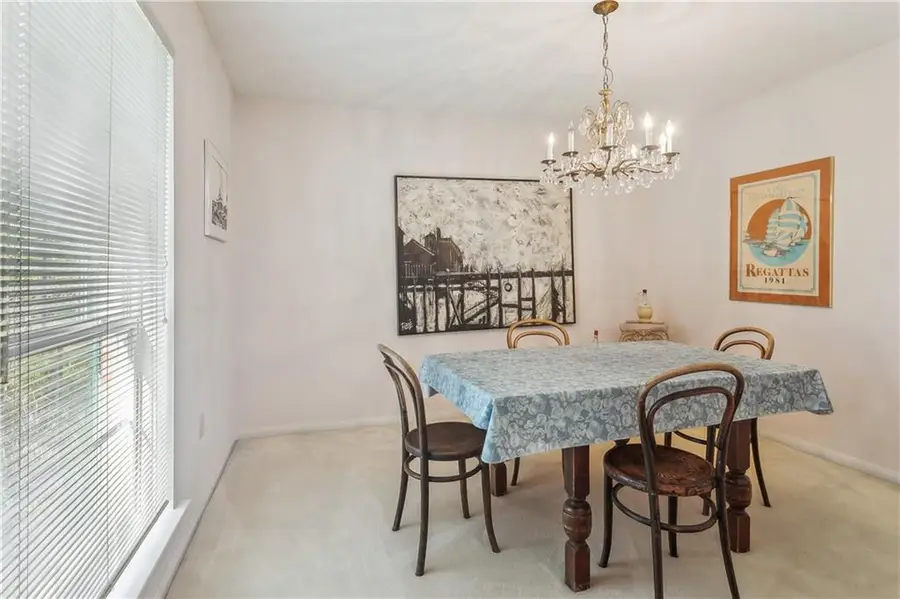
108 Bertel Drive,Covington, LA 70433
$430,000
- 4 Beds
- 3 Baths
- 2,363 sq. ft.
- Single family
- Active
Listed by:melissa chandler
Office:century 21 lakeshore
MLS#:2490120
Source:LA_GSREIN
Price summary
- Price:$430,000
- Price per sq. ft.:$154.62
- Monthly HOA dues:$6.25
About this home
This charming 4 bedroom colonial home is nestled on a half acre lot (flood zone C) in sought-after Covington Country Club. It is on a tree lined street with rich greenery all around. This vibrant golf course community offers unmatched convenience, with quick access to Highway 190, I-12, and the Causeway. It is in a highly desired school district. The home has been meticulously maintained and updated by its original owner. Some of the updates include a sleek built-in breakfast bar, oak cabinets, and stylish Mardi Gras tile floors in the open kitchen and den. There is a wet bar adjacent to this area that is also convenient to the dining room. There is natural gas available in the kitchen. The den has a gas fireplace with built-in shelves surrounding it. The den overlooks a large yard with a magnificent magnolia and oak tree. Having all four bedrooms situated upstairs provides a downstairs living space that is most ideal for daily living and entertaining. All four upstairs bedrooms are spacious with generous closet space. The master bathroom shower was updated in August 2024. Home has copper wiring. Whether you are looking for a peaceful family home or a place to entertain, this home has it all.
Contact an agent
Home facts
- Year built:1977
- Listing Id #:2490120
- Added:166 day(s) ago
- Updated:August 16, 2025 at 03:13 PM
Rooms and interior
- Bedrooms:4
- Total bathrooms:3
- Full bathrooms:2
- Half bathrooms:1
- Living area:2,363 sq. ft.
Heating and cooling
- Cooling:Central Air
- Heating:Central, Heating
Structure and exterior
- Roof:Asphalt, Shingle
- Year built:1977
- Building area:2,363 sq. ft.
- Lot area:0.43 Acres
Schools
- High school:Mandeville
- Middle school:Tchefuncte
- Elementary school:Pontchartrain
Utilities
- Water:Public
- Sewer:Public Sewer
Finances and disclosures
- Price:$430,000
- Price per sq. ft.:$154.62
New listings near 108 Bertel Drive
- New
 $65,000Active0.33 Acres
$65,000Active0.33 Acres75545 Joyce Drive, Covington, LA 70435
MLS# 2517415Listed by: KELLER WILLIAMS REALTY SERVICES - New
 $315,000Active3 beds 2 baths1,825 sq. ft.
$315,000Active3 beds 2 baths1,825 sq. ft.653 Terrace Lake Drive, Covington, LA 70435
MLS# 2517617Listed by: 1 PERCENT LISTS - New
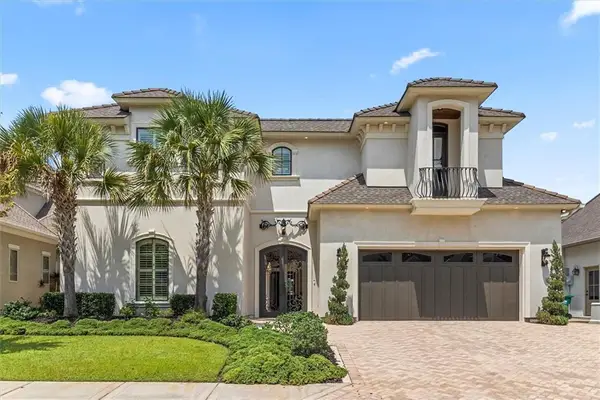 $1,089,000Active5 beds 4 baths3,928 sq. ft.
$1,089,000Active5 beds 4 baths3,928 sq. ft.786 S Corniche Du Lac, Covington, LA 70433
MLS# 2514907Listed by: BERKSHIRE HATHAWAY HOMESERVICES PREFERRED, REALTOR - New
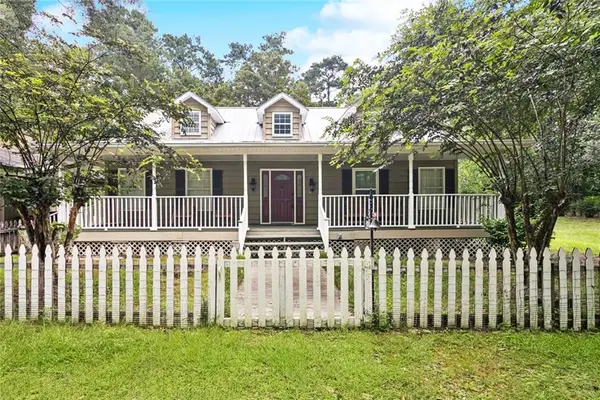 $339,900Active3 beds 3 baths2,205 sq. ft.
$339,900Active3 beds 3 baths2,205 sq. ft.12145 Jones Road, Covington, LA 70435
MLS# 2517611Listed by: KELLER WILLIAMS REALTY 455-0100 - New
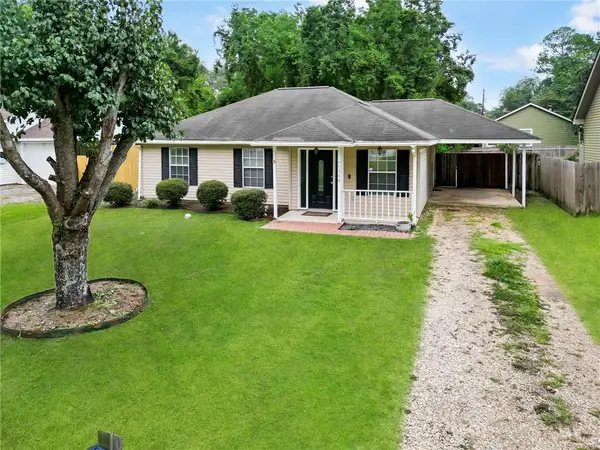 $187,500Active3 beds 2 baths1,150 sq. ft.
$187,500Active3 beds 2 baths1,150 sq. ft.70344 4th Street, Covington, LA 70433
MLS# 2516166Listed by: REALTY ONE GROUP IMMOBILIA - New
 $180,000Active3 beds 2 baths1,309 sq. ft.
$180,000Active3 beds 2 baths1,309 sq. ft.72433 Dahlia Street, Covington, LA 70435
MLS# 2516436Listed by: KELLER WILLIAMS REALTY SERVICES - New
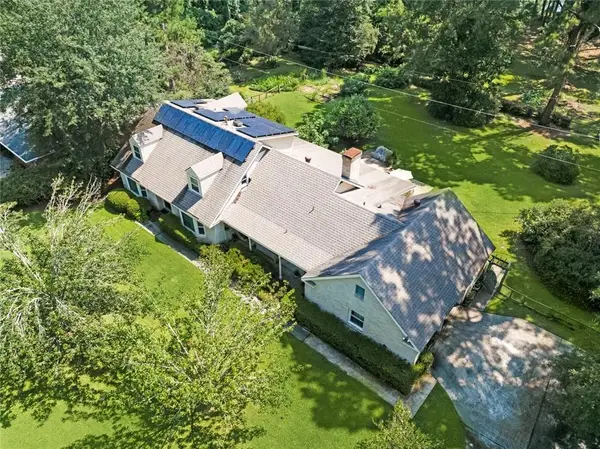 $615,000Active4 beds 4 baths3,064 sq. ft.
$615,000Active4 beds 4 baths3,064 sq. ft.233 Robin Hood Drive, Covington, LA 70433
MLS# 2517505Listed by: UNITED REAL ESTATE PARTNERS - New
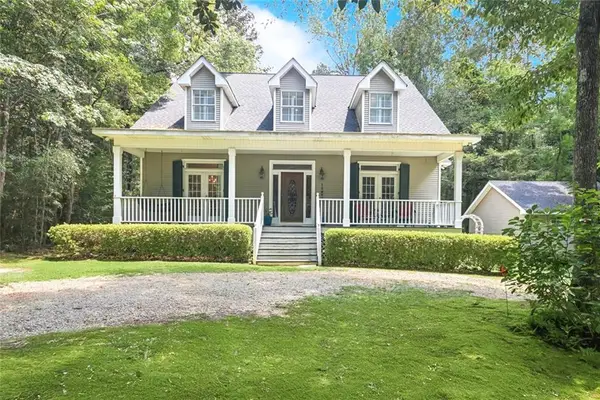 $399,999Active3 beds 7 baths2,686 sq. ft.
$399,999Active3 beds 7 baths2,686 sq. ft.9 Glen Loop, Covington, LA 70435
MLS# 2516675Listed by: STAR REALTY 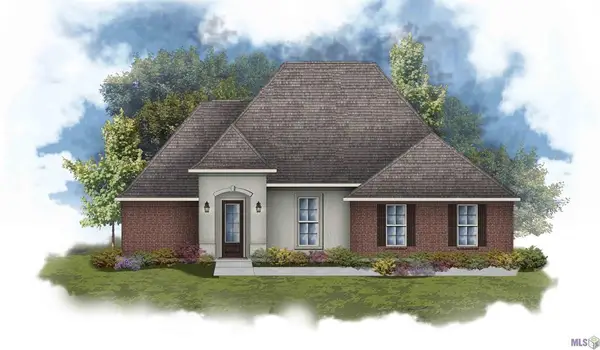 $432,995Pending4 beds 3 baths2,414 sq. ft.
$432,995Pending4 beds 3 baths2,414 sq. ft.693 Elk Ridge, Covington, LA 70435
MLS# NO2025015430Listed by: CICERO REALTY, LLC- New
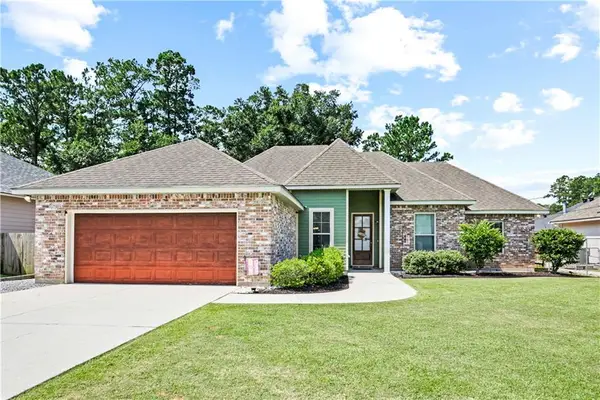 $330,000Active3 beds 2 baths1,715 sq. ft.
$330,000Active3 beds 2 baths1,715 sq. ft.20320 5th Avenue, Covington, LA 70433
MLS# 2517456Listed by: BERKSHIRE HATHAWAY HOMESERVICES PREFERRED, REALTOR

