1515 S Van Buren Street, Covington, LA 70433
Local realty services provided by:Better Homes and Gardens Real Estate Lindsey Realty
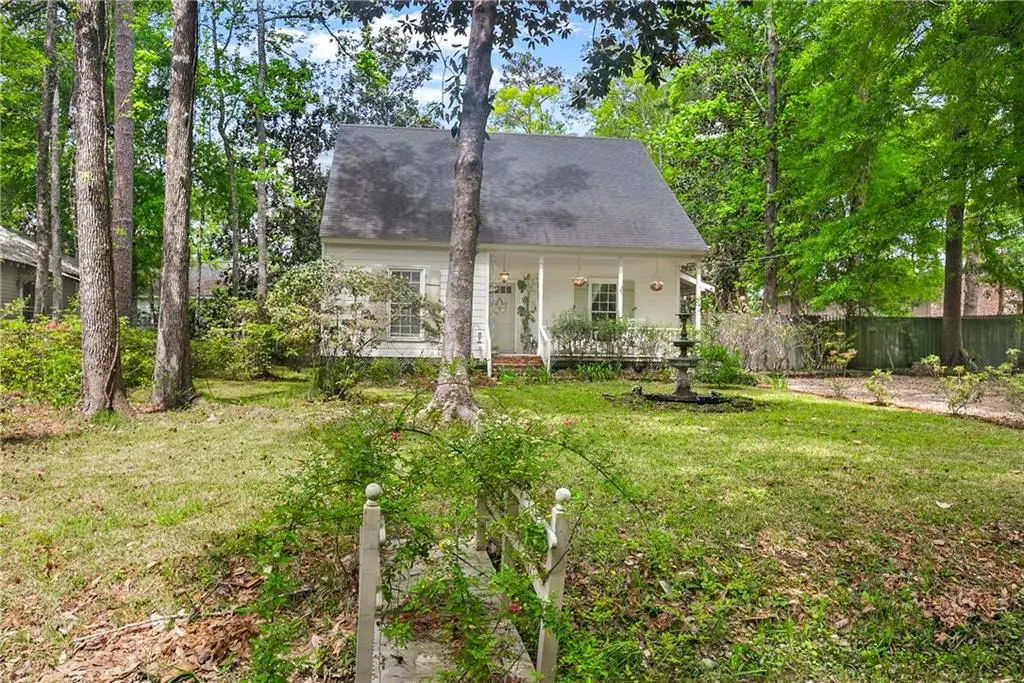
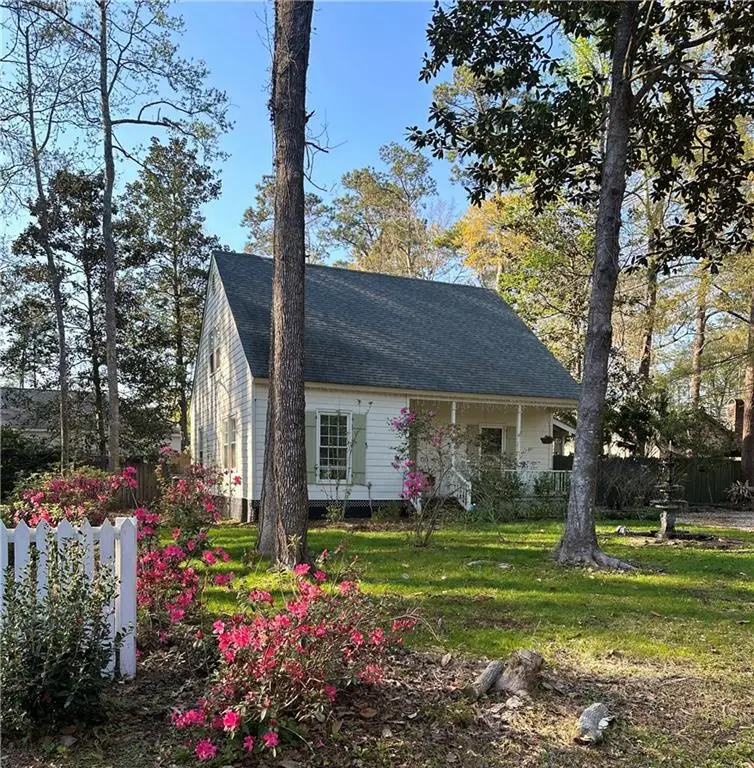
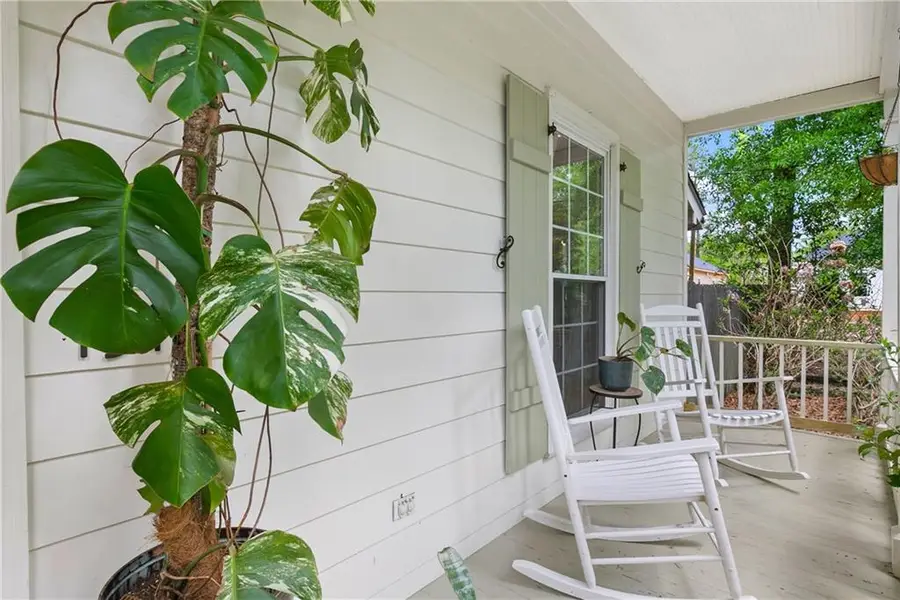
1515 S Van Buren Street,Covington, LA 70433
$425,000
- 4 Beds
- 2 Baths
- 1,927 sq. ft.
- Single family
- Active
Listed by:stephanie mascaro
Office:1 percent lists
MLS#:2492867
Source:LA_GSREIN
Price summary
- Price:$425,000
- Price per sq. ft.:$197.95
About this home
Welcome Spring while you sit on the front porch of this Acadian cottage, a custom-built home. A sense of nostalgia and nature await you. You can sit on the front porch and take in the gardens. ANTIQUE PINE HARDWOOD FLOORS throughout 1st floor! All new Luxury Vinyl Plank flooring upstairs in 2024 that looks incredibly like authentic wood. Lots of storage! No carpet! The azaleas, foliage, gardenias, herb garden, walking irises native plants and multiple fruit trees adorn the fully landscaped yard. 1 A/C replaced in 2024. New Hot Water Heater replaced in 2021, New Sod 2024, French doors open onto a 59 x 20 Deck for those social gatherings! Primary bedroom can be either on the 1st or 2nd floor. Cedar staircase that leads to a spacious landing, which can be a study or home office. The flood zone is classified as A but has been built up to X. It is walking distance to the St Tammany Hospital and very close proximity to all of the dining and fun of downtown Covington. Sellers are offering $5000 incentive for a buyer to use however the buyer wishes to use the money will be up to them.
Contact an agent
Home facts
- Year built:1986
- Listing Id #:2492867
- Added:130 day(s) ago
- Updated:July 30, 2025 at 03:17 PM
Rooms and interior
- Bedrooms:4
- Total bathrooms:2
- Full bathrooms:2
- Living area:1,927 sq. ft.
Heating and cooling
- Cooling:2 Units, Central Air
- Heating:Central, Heating, Multiple Heating Units
Structure and exterior
- Roof:Asphalt
- Year built:1986
- Building area:1,927 sq. ft.
- Lot area:0.19 Acres
Utilities
- Water:Public
- Sewer:Public Sewer
Finances and disclosures
- Price:$425,000
- Price per sq. ft.:$197.95
New listings near 1515 S Van Buren Street
- New
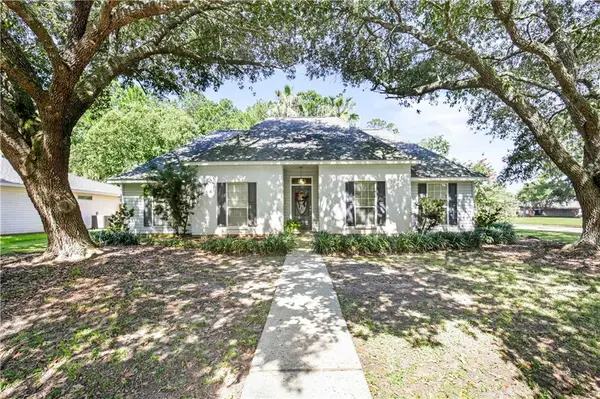 $379,000Active3 beds 2 baths2,121 sq. ft.
$379,000Active3 beds 2 baths2,121 sq. ft.102 Woodcrest Drive, Covington, LA 70433
MLS# 2514072Listed by: LATTER & BLUM (LATT27) - New
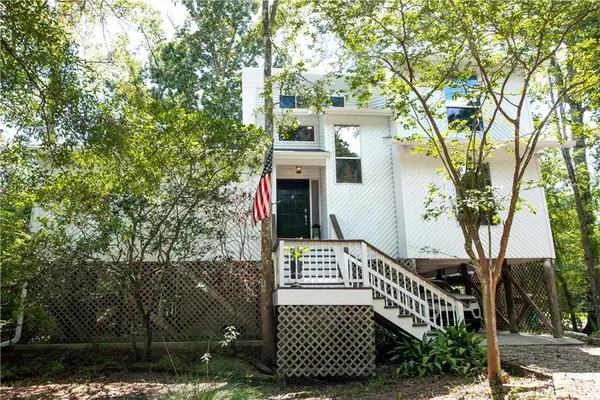 $499,000Active3 beds 3 baths2,164 sq. ft.
$499,000Active3 beds 3 baths2,164 sq. ft.90 Zinnia Drive, Covington, LA 70433
MLS# 2514529Listed by: NOLA LIVING REALTY - New
 $835,000Active4 beds 4 baths4,703 sq. ft.
$835,000Active4 beds 4 baths4,703 sq. ft.20411 Judy Avenue, Covington, LA 70433
MLS# 2513264Listed by: CRESCENT SOTHEBY'S INTERNATIONAL REALTY - New
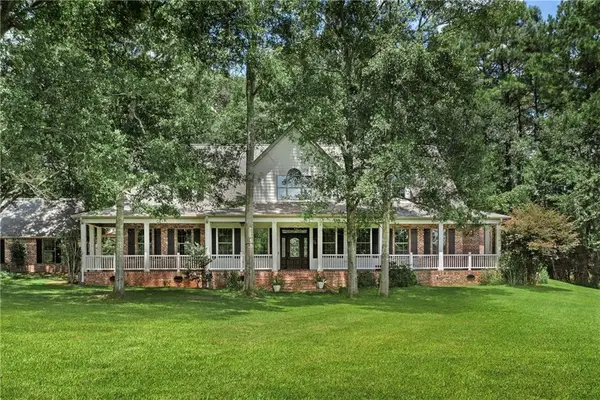 $1,298,000Active5 beds 4 baths4,112 sq. ft.
$1,298,000Active5 beds 4 baths4,112 sq. ft.85312 Highway 437 Highway, Covington, LA 70435
MLS# 2513364Listed by: CRESCENT SOTHEBY'S INTERNATIONAL REALTY - New
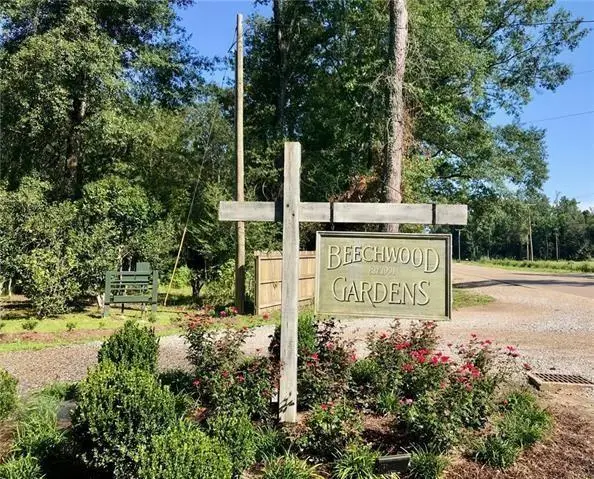 $185,000Active3.5 Acres
$185,000Active3.5 Acres4 Bamboo Lane, Covington, LA 70435
MLS# 2514003Listed by: SCOGGIN PROPERTIES, INC. - New
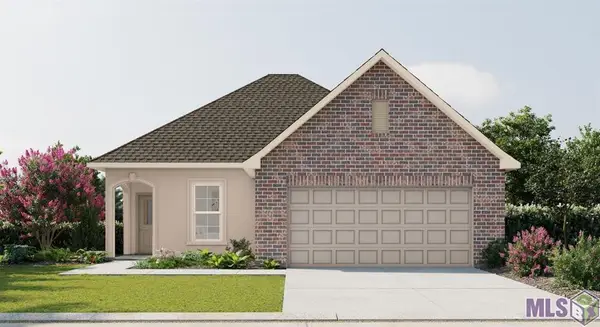 $303,575Active3 beds 2 baths1,680 sq. ft.
$303,575Active3 beds 2 baths1,680 sq. ft.Address Withheld By Seller, Covington, LA 70435
MLS# NO2025014167Listed by: CICERO REALTY, LLC - New
 $116,000Active1 beds 1 baths791 sq. ft.
$116,000Active1 beds 1 baths791 sq. ft.350 Emerald Forest Boulevard #15203, Covington, LA 70433
MLS# 2514437Listed by: LATTER & BLUM (LATT27) - New
 $675,000Active4 beds 5 baths3,533 sq. ft.
$675,000Active4 beds 5 baths3,533 sq. ft.511 River Oaks Drive, Covington, LA 70433
MLS# 2510372Listed by: BAAS REALTY - New
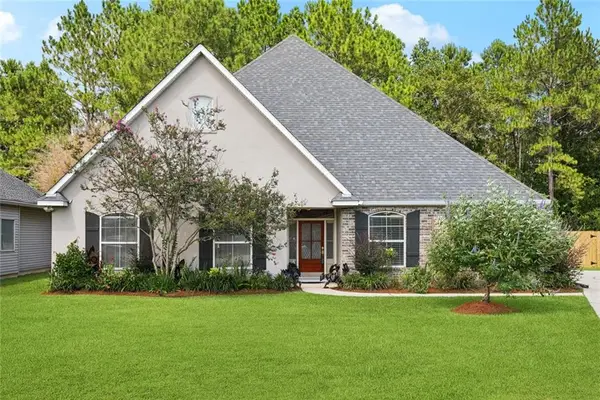 $344,000Active4 beds 3 baths2,037 sq. ft.
$344,000Active4 beds 3 baths2,037 sq. ft.105 Joyce Court, Covington, LA 70433
MLS# 2514316Listed by: UNITED REAL ESTATE PARTNERS - Open Sat, 12 to 2pmNew
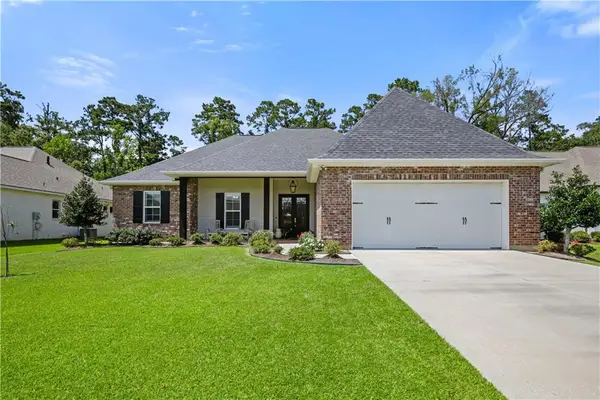 $589,000Active4 beds 3 baths2,414 sq. ft.
$589,000Active4 beds 3 baths2,414 sq. ft.412 Cottonwood Creek Lane, Covington, LA 70433
MLS# 2510770Listed by: LATTER & BLUM (LATT27)

