412 Cottonwood Creek Lane, Covington, LA 70433
Local realty services provided by:Better Homes and Gardens Real Estate Lindsey Realty

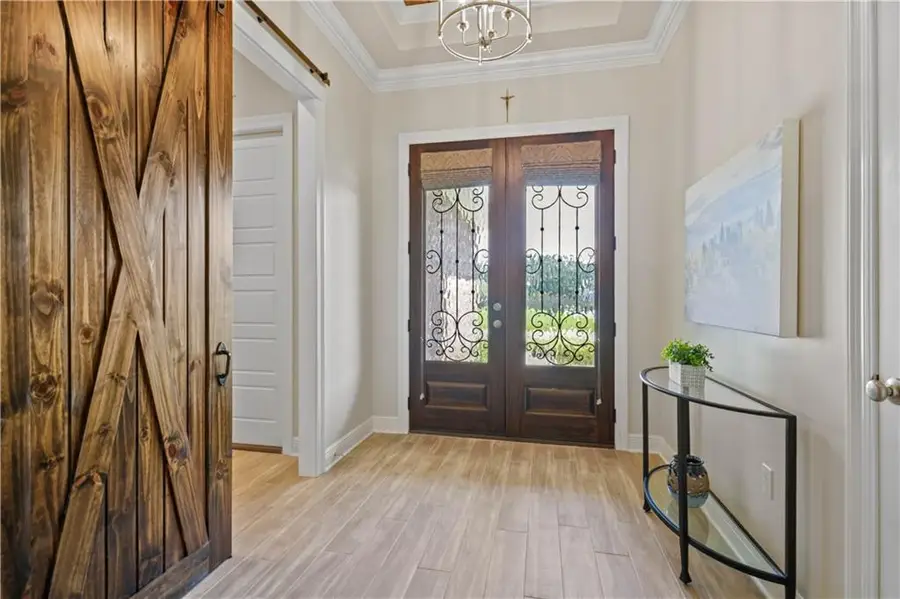
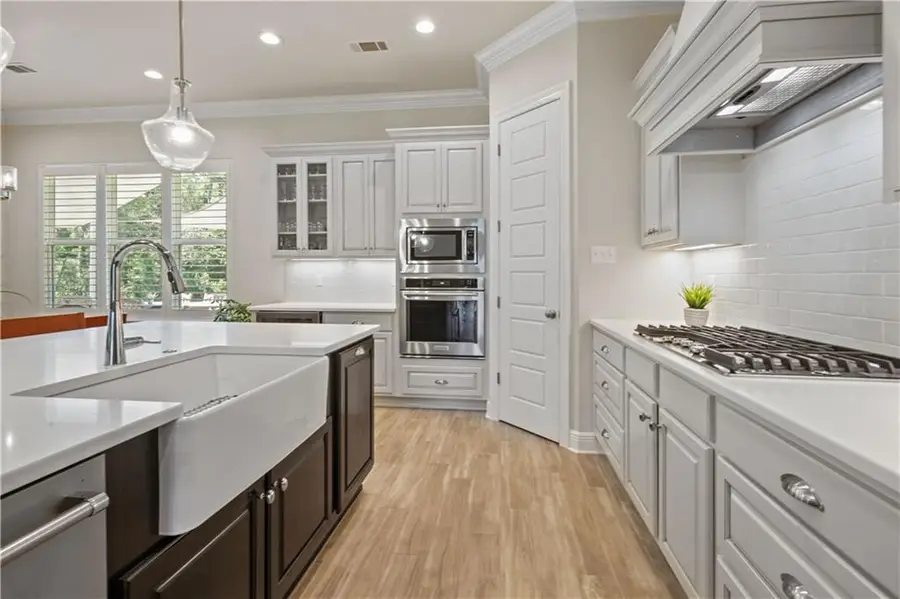
412 Cottonwood Creek Lane,Covington, LA 70433
$570,000
- 4 Beds
- 3 Baths
- 2,414 sq. ft.
- Single family
- Active
Listed by:melinda dahmer
Office:latter & blum (latt27)
MLS#:2510770
Source:LA_GSREIN
Price summary
- Price:$570,000
- Price per sq. ft.:$171.69
- Monthly HOA dues:$75
About this home
Meticulously maintained and beautifully designed with MANY upgrades, this Jenkins MODEL HOME sits on a lot that overlooks lush green space. It offers a perfect blend of modern elegance and thoughtful updates throughout. The exterior boasts fantastic curb appeal with Hardy plank siding, brick accents, cedar wood posts, warm accent lighting, and a charming hanging gas lantern. Inside, you’ll find PLANK TILE flooring (wood looking) throughout, luxurious quartz and granite countertops, custom cabinetry, and striking cedar wood beams. A rustic brick accent wall, barn door, and tongue & groove accent ceilings add warmth and character. Designed for both comfort and functionality, the home includes a tankless water heater, a well-appointed mud bench and desk areas. The homeowner has made extensive upgrades, including Ninja flooring in the garage and an outdoor kitchen—great for entertaining. Enjoy outdoor living year-round with hurricane roll screens, shade sails, and a screened-in patio offering privacy and protection from the elements. Inside, plantation shutters adorn every window—including the garage—while surround sound in the living room and outdoor speakers on the patio create a seamless entertainment experience. The wood-burning fireplace has been converted to gas with a gas log set for cozy evenings at home. This home truly has too many upgrades to list—from Trex composite decking and landscape enhancements to energy-efficient features and smart storage solutions. Located in PREFERRED Flood Zone C (flood insurance not required), the home also includes a low-premium, transferable flood policy for added peace of mind. This rare gem offers exceptional comfort, style, and practicality in a sought-after neighborhood. Schedule your private tour today and experience the difference for yourself!
Contact an agent
Home facts
- Year built:2019
- Listing Id #:2510770
- Added:17 day(s) ago
- Updated:August 16, 2025 at 03:13 PM
Rooms and interior
- Bedrooms:4
- Total bathrooms:3
- Full bathrooms:2
- Half bathrooms:1
- Living area:2,414 sq. ft.
Heating and cooling
- Cooling:1 Unit, Central Air
- Heating:Central, Heating
Structure and exterior
- Roof:Shingle
- Year built:2019
- Building area:2,414 sq. ft.
- Lot area:0.29 Acres
Schools
- High school:stpsb.org
- Middle school:stpsb.org
- Elementary school:stpsb.org
Utilities
- Water:Public
- Sewer:Public Sewer
Finances and disclosures
- Price:$570,000
- Price per sq. ft.:$171.69
New listings near 412 Cottonwood Creek Lane
- New
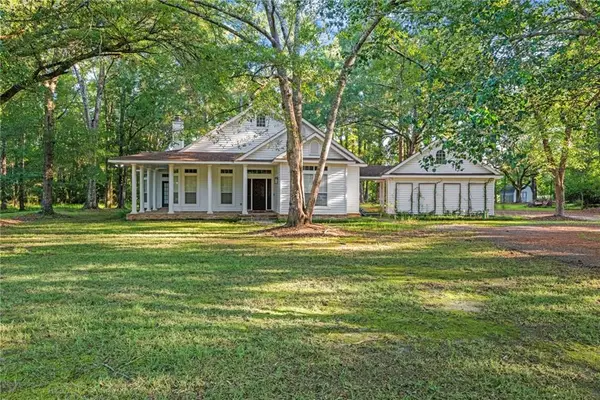 $440,000Active4 beds 2 baths2,208 sq. ft.
$440,000Active4 beds 2 baths2,208 sq. ft.18063 Pheasant Lane, Covington, LA 70435
MLS# 2517230Listed by: KELLER WILLIAMS REALTY SERVICES - New
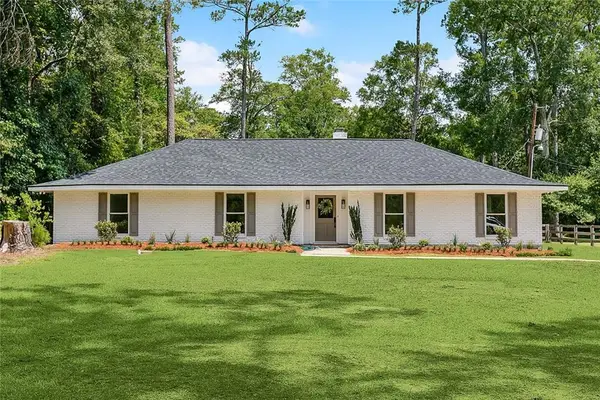 $549,900Active4 beds 3 baths2,953 sq. ft.
$549,900Active4 beds 3 baths2,953 sq. ft.103 Zinnia Drive, Covington, LA 70433
MLS# 2516950Listed by: LATTER & BLUM (LATT27) - Open Sun, 2 to 4pmNew
 $310,000Active3 beds 3 baths1,953 sq. ft.
$310,000Active3 beds 3 baths1,953 sq. ft.12521 Parma Circle, Covington, LA 70435
MLS# 2517142Listed by: BERKSHIRE HATHAWAY HOMESERVICES PREFERRED, REALTOR - New
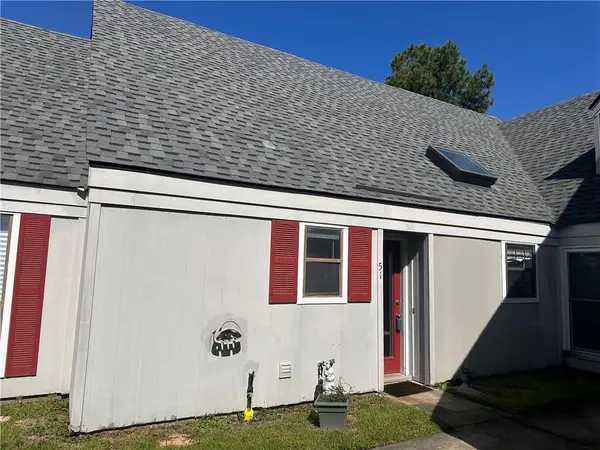 $145,000Active2 beds 2 baths1,350 sq. ft.
$145,000Active2 beds 2 baths1,350 sq. ft.51 Hollycrest Boulevard #51, Covington, LA 70433
MLS# 2517206Listed by: CENTURY 21 LAKESHORE - New
 $258,000Active3 beds 2 baths1,649 sq. ft.
$258,000Active3 beds 2 baths1,649 sq. ft.74526 Theta Avenue, Covington, LA 70433
MLS# 2515126Listed by: SMITH & CORE, INC. - New
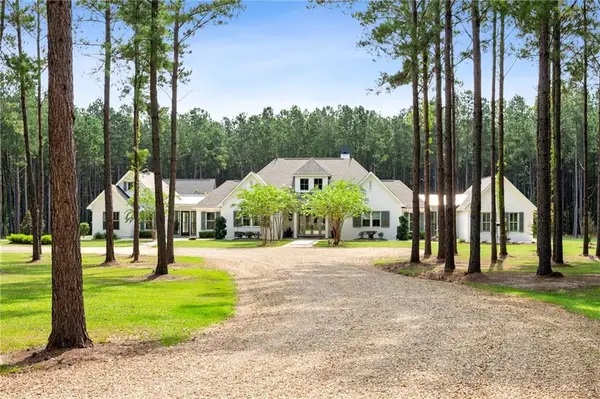 $1,750,000Active4 beds 4 baths3,936 sq. ft.
$1,750,000Active4 beds 4 baths3,936 sq. ft.291 Shenandoah Lane, Covington, LA 70435
MLS# 2515100Listed by: BERKSHIRE HATHAWAY HOMESERVICES PREFERRED, REALTOR - New
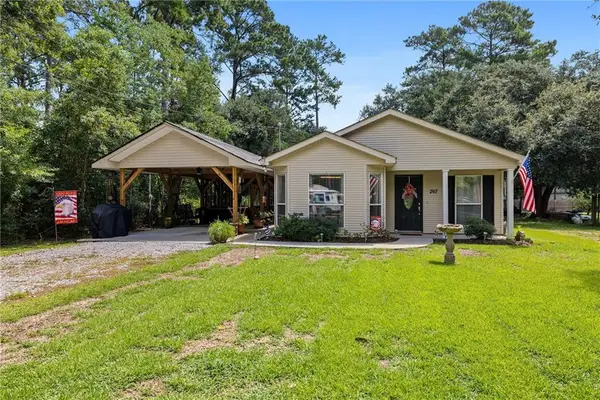 $255,000Active3 beds 2 baths1,152 sq. ft.
$255,000Active3 beds 2 baths1,152 sq. ft.267 Swallow Street, Covington, LA 70433
MLS# 2517096Listed by: BLUE HERON REALTY - New
 $204,000Active3 beds 1 baths1,589 sq. ft.
$204,000Active3 beds 1 baths1,589 sq. ft.17804 Zellie Lane, Covington, LA 70435
MLS# 2516115Listed by: KELLER WILLIAMS REALTY SERVICES - New
 $2,095,000Active4 beds 5 baths4,925 sq. ft.
$2,095,000Active4 beds 5 baths4,925 sq. ft.65 Silverberry Drive, Covington, LA 70433
MLS# 2511348Listed by: KELLER WILLIAMS REALTY SERVICES - New
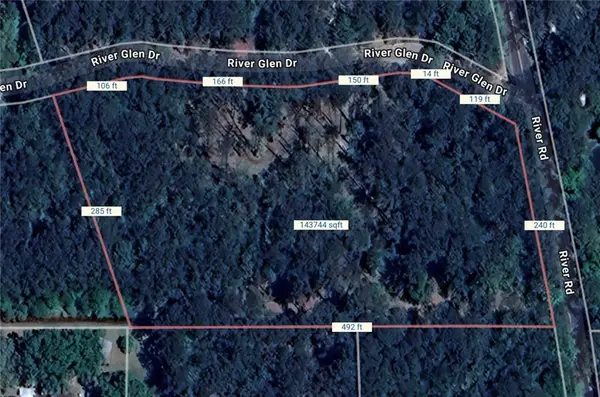 $175,000Active3.2 Acres
$175,000Active3.2 Acres74017 River Road Road, Covington, LA 70435
MLS# 2516679Listed by: CRESCENT SOTHEBY'S INTERNATIONAL REALTY
