168 Bertel Drive, Covington, LA 70433
Local realty services provided by:Better Homes and Gardens Real Estate Lindsey Realty
168 Bertel Drive,Covington, LA 70433
$510,000
- 4 Beds
- 5 Baths
- 3,332 sq. ft.
- Single family
- Active
Listed by:paul nelson
Office:benchmark realty & auctions, llc.
MLS#:2526764
Source:LA_GSREIN
Price summary
- Price:$510,000
- Price per sq. ft.:$135.75
- Monthly HOA dues:$10
About this home
This stately home, nestled in the shade of a park-like setting in Covington Country Club, is available for the first time in nearly 55 years. This 4 bedroom, 3.5 bath, quality built residence maintain a timeless beauty, with its bricked cornerstone koins, arched entranceway, and imposing roof line, which hints to the architectural style of a French Chateau. That mood even continues inside at the entrance foyer, with its slate floor, French doors, and elegant curved staircase. Stepping through French doors into the backyard takes you to a courtyard with a refreshing pool and stand-alone cabana. Beyond that, a huge shaded backyard that can become your own private park. The primary suite is downstairs, and a large room adjacent it could be a study, nursery, or a 5th bedroom. Upstairs, 3 large bedrooms overlooking the pool and backyard. Truly a house that lives large with spacious rooms. There's huge closets, an enclosed 2-car garage, and walk-in attic offering lots of storage. Golf is in your footsteps on the neighborhood golf course and the clubhouse offers the community a social gathering spot. High ground, low flood risk, the best of local school districts, convenience to 1-12, 190, and Causeway offer just a few of the excellent reasons you'd choose to make this home.
Contact an agent
Home facts
- Year built:1972
- Listing ID #:2526764
- Added:5 day(s) ago
- Updated:October 26, 2025 at 03:33 PM
Rooms and interior
- Bedrooms:4
- Total bathrooms:5
- Full bathrooms:3
- Half bathrooms:2
- Living area:3,332 sq. ft.
Heating and cooling
- Cooling:2 Units, Central Air
- Heating:Central, Heating, Multiple Heating Units
Structure and exterior
- Roof:Membrane, Shingle
- Year built:1972
- Building area:3,332 sq. ft.
- Lot area:0.73 Acres
Utilities
- Water:Public
- Sewer:Public Sewer
Finances and disclosures
- Price:$510,000
- Price per sq. ft.:$135.75
New listings near 168 Bertel Drive
- New
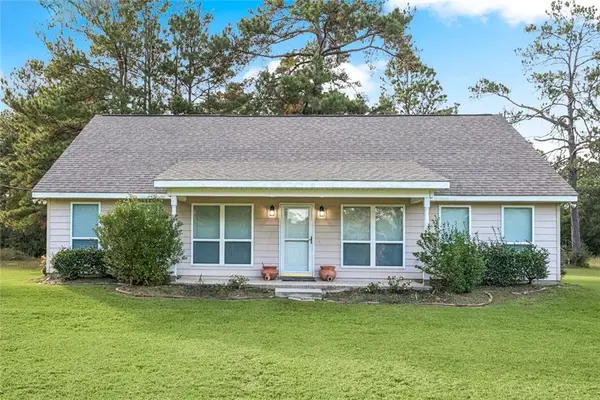 $399,000Active3 beds 2 baths1,536 sq. ft.
$399,000Active3 beds 2 baths1,536 sq. ft.73121 Pruden Road, Covington, LA 70435
MLS# 2527543Listed by: 1 PERCENT LISTS PREMIER - New
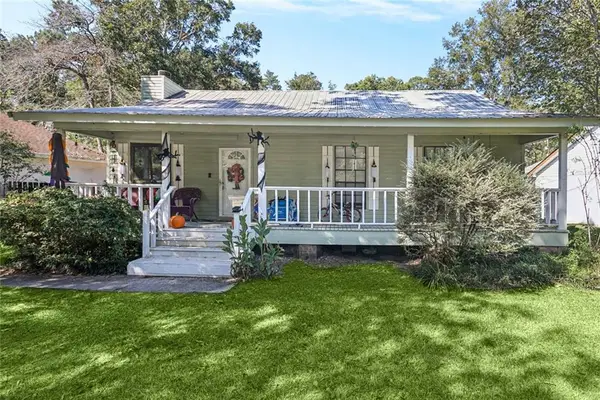 $220,000Active3 beds 2 baths1,191 sq. ft.
$220,000Active3 beds 2 baths1,191 sq. ft.70459 L Street, Covington, LA 70433
MLS# NO2526434Listed by: NEWFIELD REALTY GROUP INC. - New
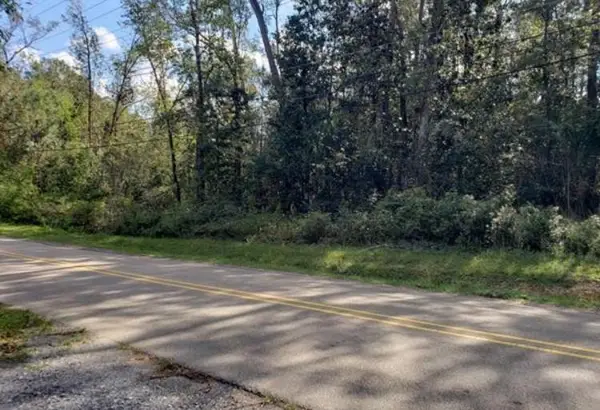 $99,000Active0.19 Acres
$99,000Active0.19 Acres311 W 8th Avenue, Covington, LA 70433
MLS# NO2527897Listed by: JPAR GULF SOUTH - New
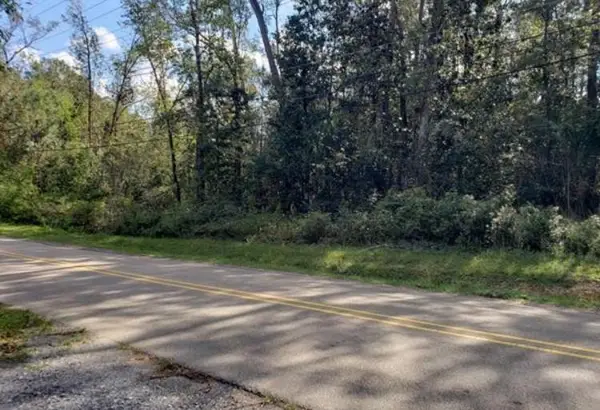 $99,000Active0.19 Acres
$99,000Active0.19 Acres315 W 8th Avenue, Covington, LA 70433
MLS# NO2527898Listed by: JPAR GULF SOUTH - New
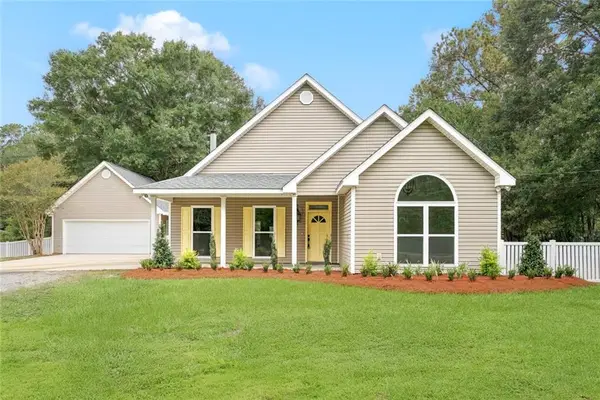 $399,900Active4 beds 2 baths1,908 sq. ft.
$399,900Active4 beds 2 baths1,908 sq. ft.71225 Cedar Street, Covington, LA 70433
MLS# NO2528019Listed by: MOSS REAL ESTATE SERVICES LLC - New
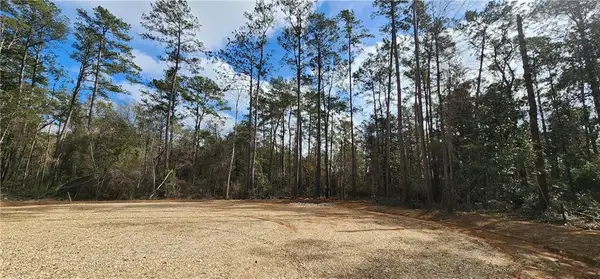 $230,000Active7.69 Acres
$230,000Active7.69 Acres19575 Southern Pine Street, Covington, LA 70435
MLS# 2527919Listed by: HOMESMART REALTY SOUTH - New
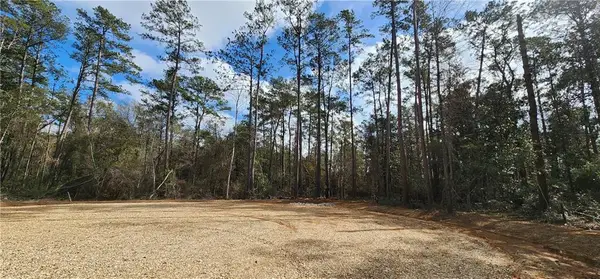 $230,000Active7.69 Acres
$230,000Active7.69 Acres19575 Southern Pine Street, Covington, LA 70435
MLS# NO2527919Listed by: HOMESMART REALTY SOUTH - New
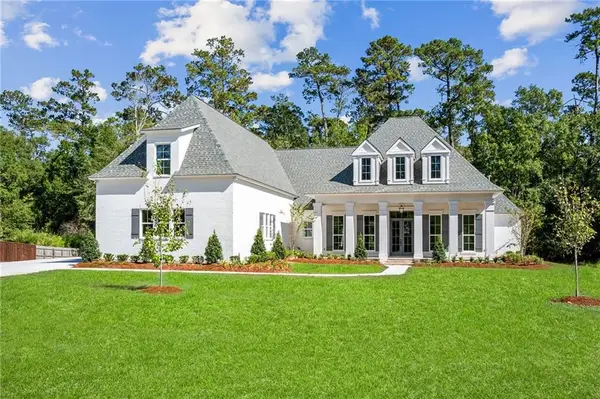 $1,679,000Active5 beds 5 baths5,610 sq. ft.
$1,679,000Active5 beds 5 baths5,610 sq. ft.370 N Tallowwood Drive, Covington, LA 70433
MLS# 2527858Listed by: REVE, REALTORS - New
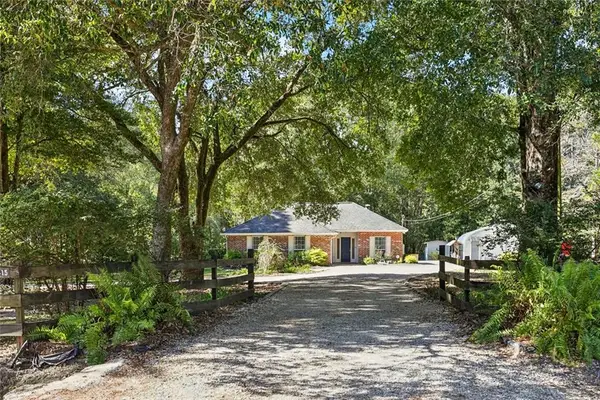 $299,900Active3 beds 2 baths1,502 sq. ft.
$299,900Active3 beds 2 baths1,502 sq. ft.74415 Allen Road, Covington, LA 70435
MLS# 2527602Listed by: COMPASS MANDEVILLE (LATT15) - New
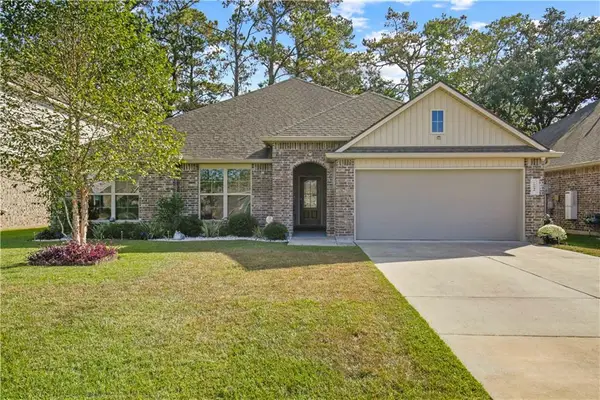 $329,900Active4 beds 3 baths2,473 sq. ft.
$329,900Active4 beds 3 baths2,473 sq. ft.75048 Crestview Hills Loop, Covington, LA 70435
MLS# 2527750Listed by: COMPASS SLIDELL (LATT14)
