207 Thornwood Drive, Covington, LA 70435
Local realty services provided by:Better Homes and Gardens Real Estate Lindsey Realty
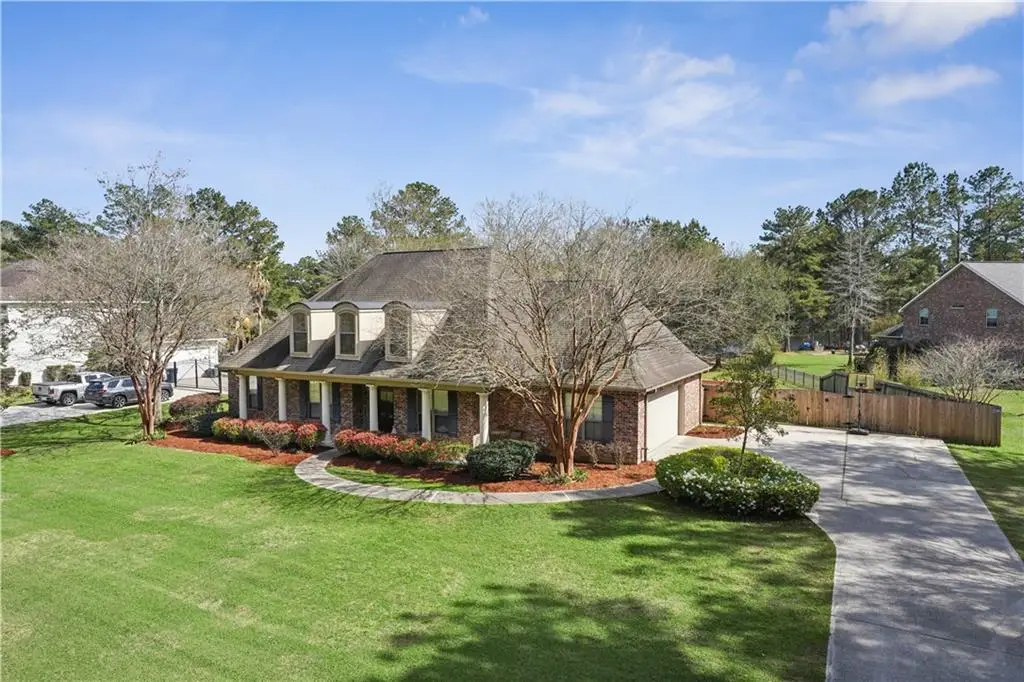
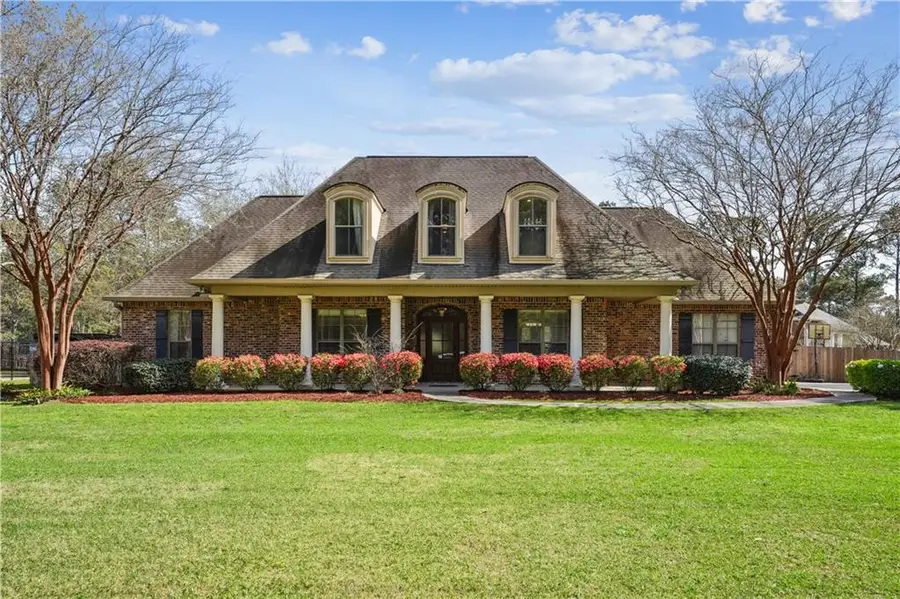

207 Thornwood Drive,Covington, LA 70435
$499,900
- 5 Beds
- 3 Baths
- 2,796 sq. ft.
- Single family
- Active
Listed by:aimee felder
Office:remax alliance
MLS#:2492343
Source:LA_GSREIN
Price summary
- Price:$499,900
- Price per sq. ft.:$116.07
- Monthly HOA dues:$66.67
About this home
This stunning 4 or 5-bedroom, 3-bath home offers ample space for comfortable living with a game room, formal dining, and versatile bonus room to fit your lifestyle needs.
Step onto the expansive front porch and take in the beauty of your meticulously landscaped yard, featuring azalea bushes, crepe myrtles, live oaks, and magnolia trees. Inside, the foyer welcomes you into a formal dining room and a well-appointed kitchen with granite countertops, stainless steel appliances, and two pantries for all your storage needs.
The primary suite is a true retreat with double walk-in closets and a spacious en-suite bath. A second bedroom and full bath downstairs offer convenience, along with a large laundry room.
Upstairs, you’ll find a generous game room/landing area, two additional bedrooms, a full bath, and a bonus room—perfect as an extra bedroom, office, or playroom.
The wall of windows in the living room leads to the showstopping 16x32 covered patio with a gas hookup for grilling, crawfish boils, and summer BBQs. A separate 12x12 covered patio provides extra seating, while the large covered storage area is ideal for bikes, boats, and lawn equipment.
And saving the best for last—your breathtaking backyard view of Crystal Lake. Enjoy the serenity and beauty of waterfront living from the comfort of your own home!
Bonus! Both HVAC units are less than 2 years old for added efficiency and peace of mind. Plus, the $200 quarterly HOA fee includes access to the community clubhouse and sparkling pool along with common areas and fishing dock, adding even more value to this incredible home.
Schedule your showing today—this one won’t last!
Contact an agent
Home facts
- Year built:2006
- Listing Id #:2492343
- Added:149 day(s) ago
- Updated:August 16, 2025 at 03:13 PM
Rooms and interior
- Bedrooms:5
- Total bathrooms:3
- Full bathrooms:3
- Living area:2,796 sq. ft.
Heating and cooling
- Cooling:2 Units, Central Air
- Heating:Gas, Heating, Multiple Heating Units
Structure and exterior
- Roof:Shingle
- Year built:2006
- Building area:2,796 sq. ft.
- Lot area:0.82 Acres
Schools
- High school:Fontainebleau
- Middle school:Abita Springs
- Elementary school:Abita Springs
Utilities
- Water:Public
- Sewer:Public Sewer
Finances and disclosures
- Price:$499,900
- Price per sq. ft.:$116.07
New listings near 207 Thornwood Drive
- New
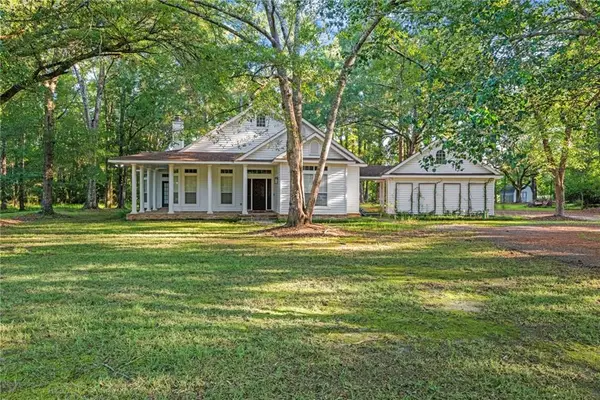 $440,000Active4 beds 2 baths2,208 sq. ft.
$440,000Active4 beds 2 baths2,208 sq. ft.18063 Pheasant Lane, Covington, LA 70435
MLS# 2517230Listed by: KELLER WILLIAMS REALTY SERVICES - New
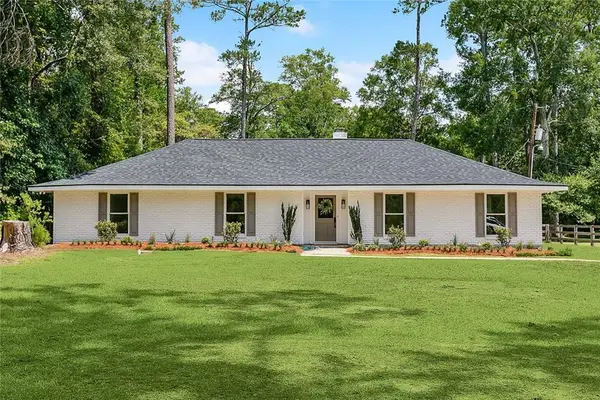 $549,900Active4 beds 3 baths2,953 sq. ft.
$549,900Active4 beds 3 baths2,953 sq. ft.103 Zinnia Drive, Covington, LA 70433
MLS# 2516950Listed by: LATTER & BLUM (LATT27) - New
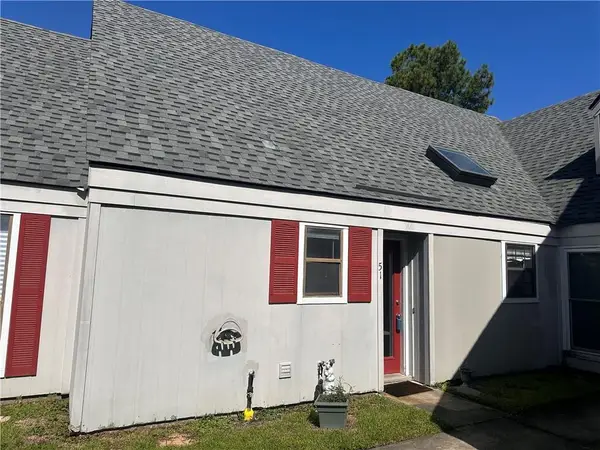 $145,000Active2 beds 2 baths1,350 sq. ft.
$145,000Active2 beds 2 baths1,350 sq. ft.51 Hollycrest Boulevard #51, Covington, LA 70433
MLS# 2517206Listed by: CENTURY 21 LAKESHORE - Open Sun, 2 to 4pmNew
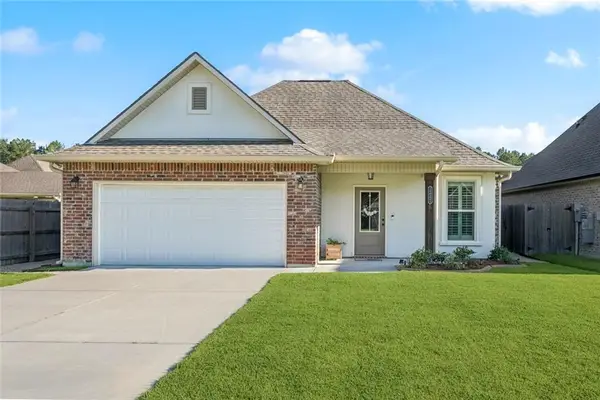 $310,000Active3 beds 3 baths1,953 sq. ft.
$310,000Active3 beds 3 baths1,953 sq. ft.12521 Parma Circle, Covington, LA 70435
MLS# 2517142Listed by: BERKSHIRE HATHAWAY HOMESERVICES PREFERRED, REALTOR - New
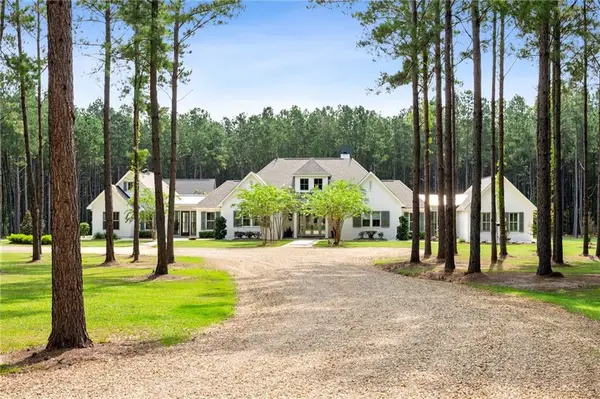 $1,750,000Active4 beds 4 baths3,936 sq. ft.
$1,750,000Active4 beds 4 baths3,936 sq. ft.291 Shenandoah Lane, Covington, LA 70435
MLS# 2515100Listed by: BERKSHIRE HATHAWAY HOMESERVICES PREFERRED, REALTOR - New
 $258,000Active3 beds 2 baths1,649 sq. ft.
$258,000Active3 beds 2 baths1,649 sq. ft.74526 Theta Avenue, Covington, LA 70433
MLS# 2515126Listed by: SMITH & CORE, INC. - New
 $255,000Active3 beds 2 baths1,152 sq. ft.
$255,000Active3 beds 2 baths1,152 sq. ft.267 Swallow Street, Covington, LA 70433
MLS# 2517096Listed by: BLUE HERON REALTY - New
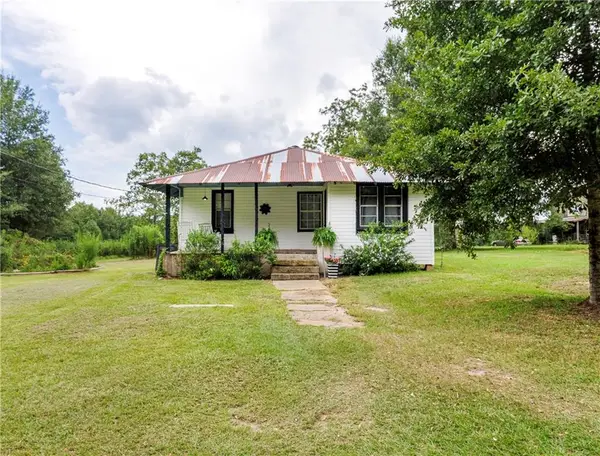 $204,000Active3 beds 1 baths1,589 sq. ft.
$204,000Active3 beds 1 baths1,589 sq. ft.17804 Zellie Lane, Covington, LA 70435
MLS# 2516115Listed by: KELLER WILLIAMS REALTY SERVICES - New
 $2,095,000Active4 beds 5 baths4,925 sq. ft.
$2,095,000Active4 beds 5 baths4,925 sq. ft.65 Silverberry Drive, Covington, LA 70433
MLS# 2511348Listed by: KELLER WILLIAMS REALTY SERVICES - New
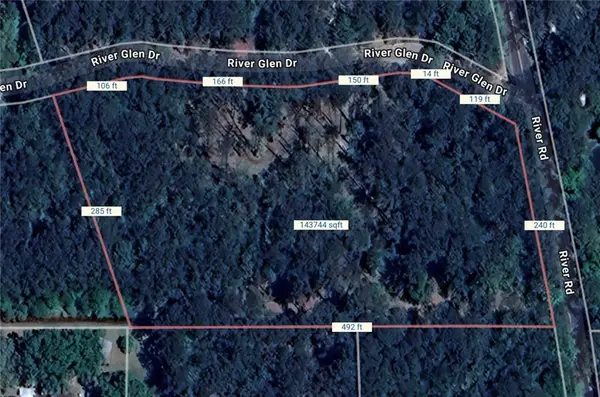 $175,000Active3.2 Acres
$175,000Active3.2 Acres74017 River Road Road, Covington, LA 70435
MLS# 2516679Listed by: CRESCENT SOTHEBY'S INTERNATIONAL REALTY
