412 Aspen Lane, Covington, LA 70433
Local realty services provided by:Better Homes and Gardens Real Estate Rhodes Realty
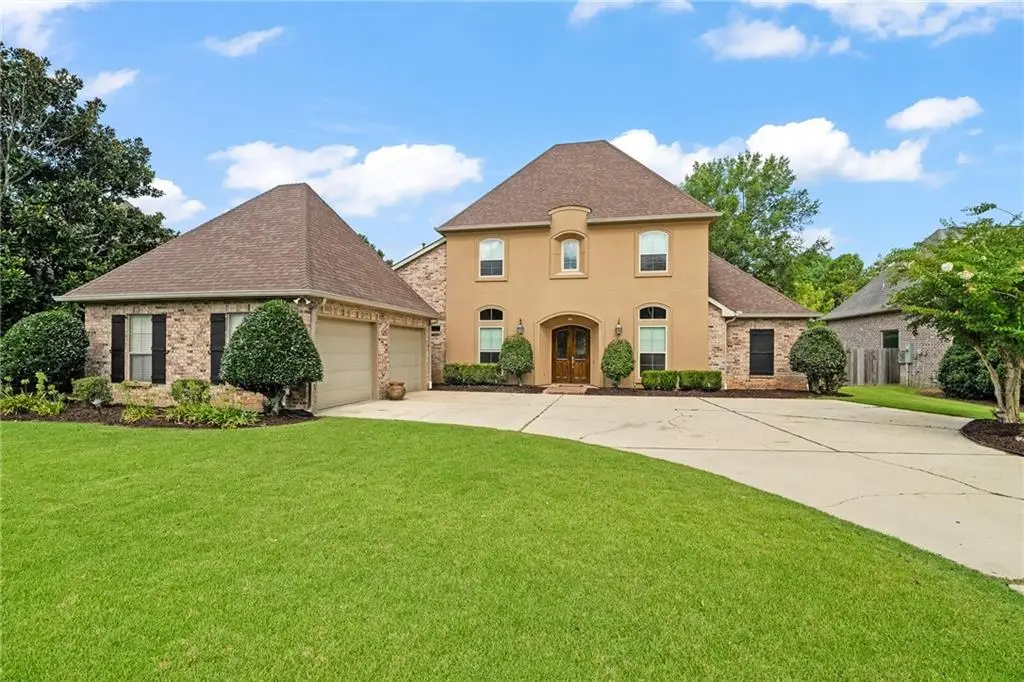
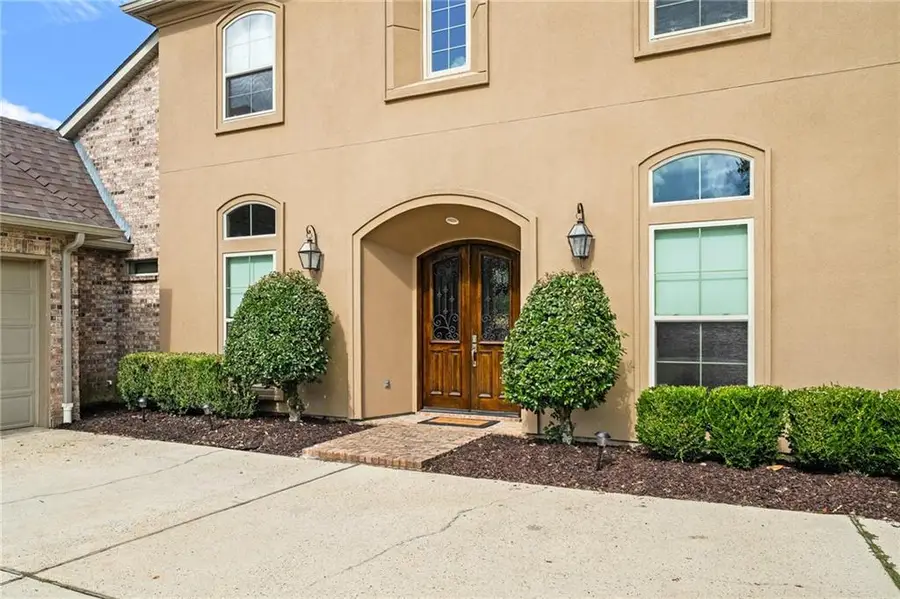
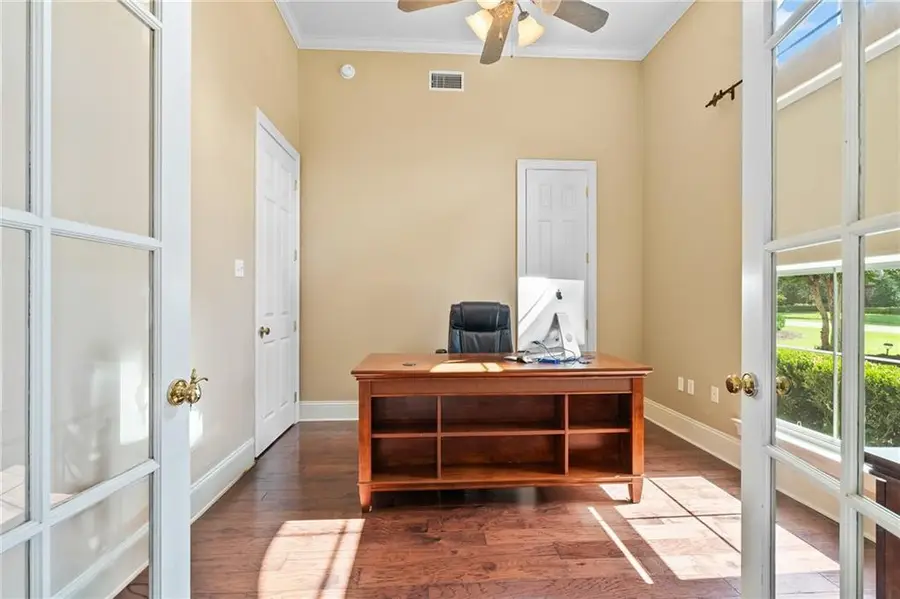
412 Aspen Lane,Covington, LA 70433
$599,000
- 5 Beds
- 4 Baths
- 3,652 sq. ft.
- Single family
- Active
Upcoming open houses
- Sun, Aug 1701:00 pm - 03:00 pm
Listed by:lynnette boudet
Office:latter & blum (latt15)
MLS#:2505985
Source:LA_GSREIN
Price summary
- Price:$599,000
- Price per sq. ft.:$129.4
- Monthly HOA dues:$75
About this home
Welcome home to the Estates of Northpark, a gated community! This well-maintained, house has so much space! 5bd/4ba with large open bonus room upstairs, plus two more extra rooms to use for whatever you like - exercise, music, office! Extra closets for plenty of storage space. Granite counters in kitchen, wine fridge, wood floors, custom front doors with wrought iron, two large closets in primary bedroom. Appliances include Bosch dishwasher and Kutch range/oven. Covered, brick patio with large, fenced backyard for privacy. Roof replaced in 2019, brand new AC upstairs, other two AC units replaced 2021/2022, all siding, stucco and windows replaced. Custom drainage in backyard and gutters around house. Take a walk outside the gates to multiple restaurants and coffee shops. Shopping and grocery stores right around the corner. Walk or ride a bike to the community pool, playground, and tennis courts. Easy access to I-12 and the Causeway Bridge! Located in demand Mandeville school district- Marigny, Magnolia Trace, Lake Harbor, Fontainebleau Junior High and Fontainebleau High School! High and dry! Flood C.
Contact an agent
Home facts
- Year built:2004
- Listing Id #:2505985
- Added:35 day(s) ago
- Updated:August 16, 2025 at 04:47 AM
Rooms and interior
- Bedrooms:5
- Total bathrooms:4
- Full bathrooms:4
- Living area:3,652 sq. ft.
Heating and cooling
- Cooling:3+ Units, Central Air
- Heating:Gas, Heating, Multiple Heating Units
Structure and exterior
- Roof:Asphalt, Shingle
- Year built:2004
- Building area:3,652 sq. ft.
Schools
- High school:www.stpsb.org
- Middle school:www.stpsb.org
- Elementary school:www.stpsb.org
Utilities
- Water:Public
- Sewer:Public Sewer
Finances and disclosures
- Price:$599,000
- Price per sq. ft.:$129.4
New listings near 412 Aspen Lane
- New
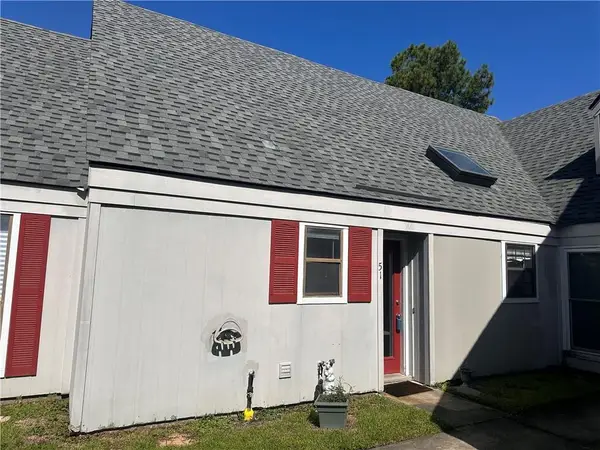 $145,000Active2 beds 2 baths1,350 sq. ft.
$145,000Active2 beds 2 baths1,350 sq. ft.51 Hollycrest Boulevard #51, Covington, LA 70433
MLS# 2517206Listed by: CENTURY 21 LAKESHORE - Open Sun, 2 to 4pmNew
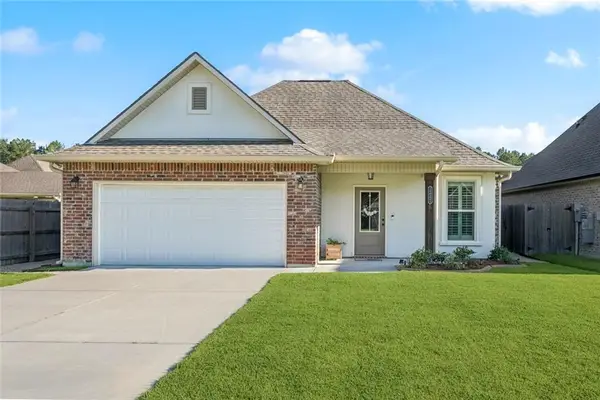 $310,000Active3 beds 3 baths1,953 sq. ft.
$310,000Active3 beds 3 baths1,953 sq. ft.12521 Parma Circle, Covington, LA 70435
MLS# 2517142Listed by: BERKSHIRE HATHAWAY HOMESERVICES PREFERRED, REALTOR - New
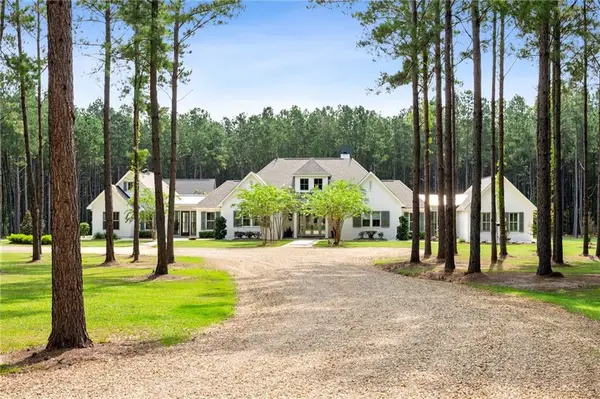 $1,750,000Active4 beds 4 baths3,936 sq. ft.
$1,750,000Active4 beds 4 baths3,936 sq. ft.291 Shenandoah Lane, Covington, LA 70435
MLS# 2515100Listed by: BERKSHIRE HATHAWAY HOMESERVICES PREFERRED, REALTOR - New
 $258,000Active3 beds 2 baths1,649 sq. ft.
$258,000Active3 beds 2 baths1,649 sq. ft.74526 Theta Avenue, Covington, LA 70433
MLS# 2515126Listed by: SMITH & CORE, INC. - New
 $255,000Active3 beds 2 baths1,152 sq. ft.
$255,000Active3 beds 2 baths1,152 sq. ft.267 Swallow Street, Covington, LA 70433
MLS# 2517096Listed by: BLUE HERON REALTY - New
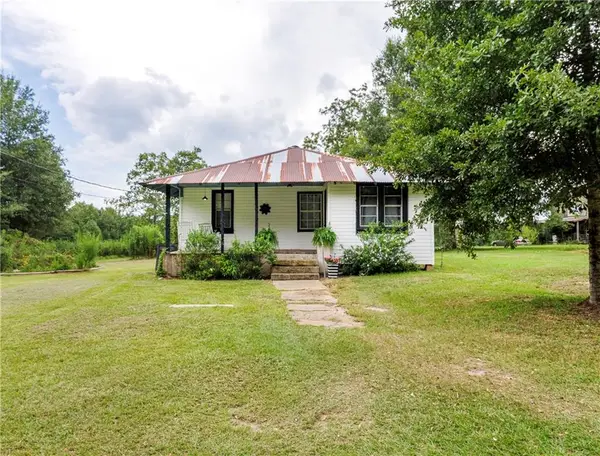 $204,000Active3 beds 1 baths1,589 sq. ft.
$204,000Active3 beds 1 baths1,589 sq. ft.17804 Zellie Lane, Covington, LA 70435
MLS# 2516115Listed by: KELLER WILLIAMS REALTY SERVICES - New
 $2,095,000Active4 beds 5 baths4,925 sq. ft.
$2,095,000Active4 beds 5 baths4,925 sq. ft.65 Silverberry Drive, Covington, LA 70433
MLS# 2511348Listed by: KELLER WILLIAMS REALTY SERVICES - New
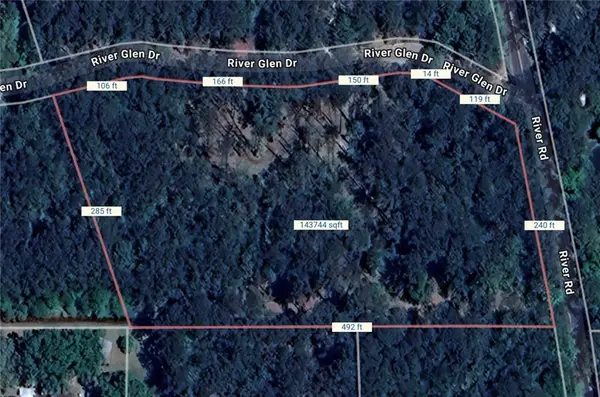 $175,000Active3.2 Acres
$175,000Active3.2 Acres74017 River Road Road, Covington, LA 70435
MLS# 2516679Listed by: CRESCENT SOTHEBY'S INTERNATIONAL REALTY - New
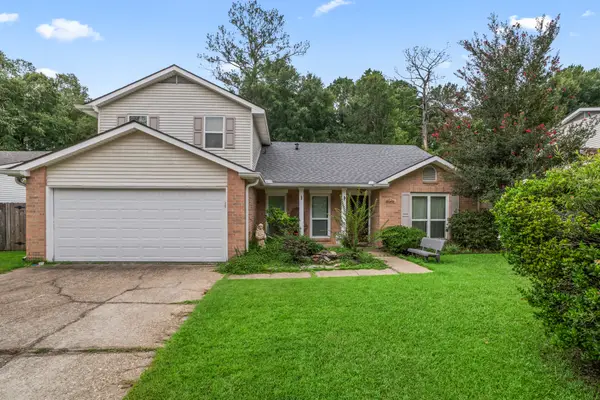 $300,000Active4 beds 3 baths2,340 sq. ft.
$300,000Active4 beds 3 baths2,340 sq. ft.120 Wharton Street, Covington, LA 70433
MLS# 2516688Listed by: CRESCENT SOTHEBY'S INTERNATIONAL REALTY 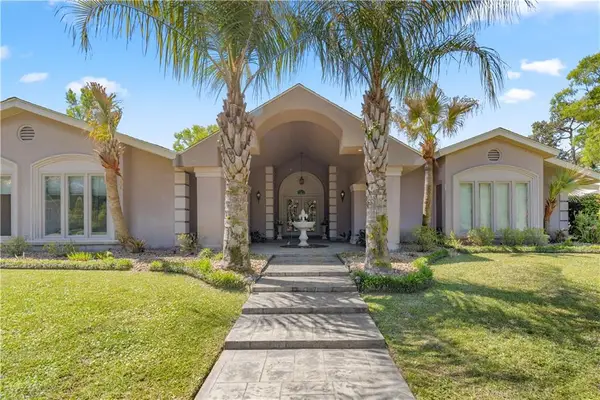 $1,385,000Active4 beds 4 baths4,543 sq. ft.
$1,385,000Active4 beds 4 baths4,543 sq. ft.17239 Three Rivers Road, Covington, LA 70435
MLS# 2491712Listed by: NOLA LIVING REALTY
