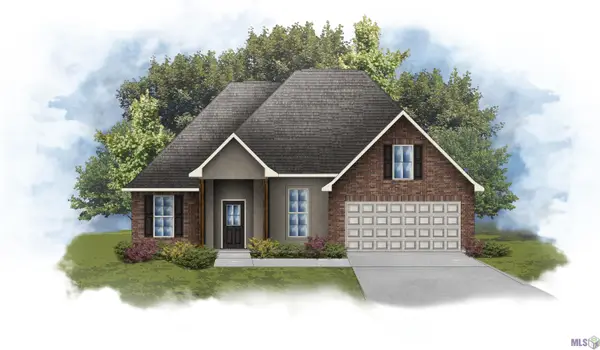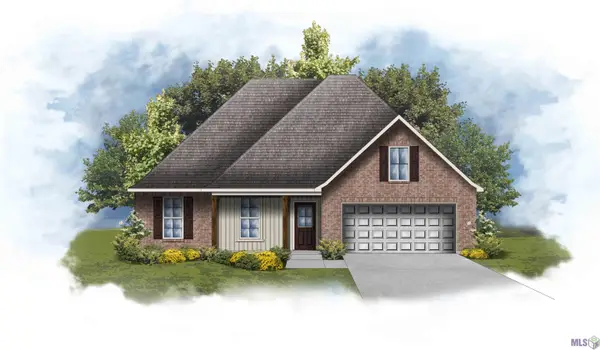25299 Burlington Dr, Denham Springs, LA 70726
Local realty services provided by:Better Homes and Gardens Real Estate Rhodes Realty
25299 Burlington Dr,Denham Springs, LA 70726
$375,990
- 4 Beds
- 3 Baths
- 2,069 sq. ft.
- Single family
- Pending
Listed by:carlos m alvarez
Office:re/max total
MLS#:BR2025010926
Source:LA_RAAMLS
Price summary
- Price:$375,990
- Price per sq. ft.:$138.95
- Monthly HOA dues:$43.75
About this home
ESTIMATED COMPLETION 10/06/2025 This single-entrance neighborhood includes 103 homesites, some private waterfront, curb and gutter. South Creek amenities for residents' enjoyment include park green areas. South Creek's location in the heart of Livingston parish provides convenience and accessibility to area attractions, dining and shopping. All homes include a WiFi-enabled SmartHome management hub with a wireless security system and exterior security camera. Three months of alarm monitoring is included. Homes include a WiFi-enabled garage door, wireless smoke/heat combination detector and WiFi-enabled thermostat. The Larch plan is a 4bed/3bath single story home offering open and spacious living areas with 12' high ceilings. Adjacent living and dining areas are perfect for entertaining. LVT floors and oversized ceramic throughout with carpet in the bedrooms. Gourmet kitchen with keeping area features chef's island, GE stainless steel smart appliances, gas cooktop, separate wall oven and walk-in pantry. Private Master bedroom has en-suite bathroom with dual vanities, walk-in shower, garden tub, WC, and walk-in closet. 3cm granite counters in kitchen and all baths. Separate Bedroom 2 and full bath. Home has a full size utility room and private entrance from garage with linen closet. Upgrades: 144 sq. ft. Patio Extension (concrete only) Upgrade Carpet to Vinyl Level 2 (BD2,3&4) Level 3 - Ceramic Tile Pure White-LV1 Quartz Countertops Arctic White-LV3 Subway Tile (3"x6") Herringbone Pattern (Backsplash) Level 3 - Matte Black Modern Lighting Package, and Level 2 Cabinet Hardware LV3 Square Pulls (Matte Black) LV3 Tiled Shower with a Hinged Frameless Shower Door LV2 Wood Framed-Champagne Silver 27510 LV2 Wood Framed-Champagne Silver 27510
Contact an agent
Home facts
- Year built:2025
- Listing ID #:BR2025010926
- Added:1 day(s) ago
- Updated:September 30, 2025 at 10:12 AM
Rooms and interior
- Bedrooms:4
- Total bathrooms:3
- Full bathrooms:3
- Living area:2,069 sq. ft.
Heating and cooling
- Cooling:Central Air
- Heating:Central Heat, Natural Gas
Structure and exterior
- Year built:2025
- Building area:2,069 sq. ft.
- Lot area:0.16 Acres
Finances and disclosures
- Price:$375,990
- Price per sq. ft.:$138.95
New listings near 25299 Burlington Dr
 $271,960Pending3 beds 2 baths1,887 sq. ft.
$271,960Pending3 beds 2 baths1,887 sq. ft.23233 Kudu Trail Dr, Denham Springs, LA 70726
MLS# BR2024018171Listed by: CICERO REALTY, LLC $268,900Pending3 beds 2 baths1,531 sq. ft.
$268,900Pending3 beds 2 baths1,531 sq. ft.10427 Highland Lakes Dr, Denham Springs, LA 70726
MLS# BR2025004421Listed by: LAMPLIGHTER REALTY, LLC $520,000Pending4 beds 3 baths2,317 sq. ft.
$520,000Pending4 beds 3 baths2,317 sq. ft.10576 Arnold Rd, Denham Springs, LA 70726
MLS# BR2025004779Listed by: CHT GROUP REAL ESTATE, LLC $278,175Pending4 beds 2 baths1,858 sq. ft.
$278,175Pending4 beds 2 baths1,858 sq. ft.26142 Willette Ave, Denham Springs, LA 70726
MLS# BR2025004832Listed by: CICERO REALTY, LLC $449,000Pending3 beds 4 baths3,414 sq. ft.
$449,000Pending3 beds 4 baths3,414 sq. ft.7994 Hermitage Dr, Denham Springs, LA 70726
MLS# BR2025005811Listed by: COMPASS - PERKINS $276,900Pending4 beds 2 baths1,825 sq. ft.
$276,900Pending4 beds 2 baths1,825 sq. ft.12895 Bay Leaf Dr, Denham Springs, LA 70726
MLS# BR2025005982Listed by: D.R. HORTON REALTY OF LOUISIAN $375,000Pending3.03 Acres
$375,000Pending3.03 Acres9380 St Andrews Ct W, Denham Springs, LA 70726
MLS# BR2025006291Listed by: COVINGTON & ASSOCIATES REAL ESTATE, LLC $409,900Pending3 beds 3 baths2,211 sq. ft.
$409,900Pending3 beds 3 baths2,211 sq. ft.22640 Loving Dr, Denham Springs, LA 70726
MLS# BR2025006322Listed by: KELLER WILLIAMS REALTY PREMIER PARTNERS $288,085Pending4 beds 2 baths2,171 sq. ft.
$288,085Pending4 beds 2 baths2,171 sq. ft.23180 Kudu Trail Dr, Denham Springs, LA 70726
MLS# BR2025006362Listed by: CICERO REALTY, LLC $469,900Pending4 beds 2 baths2,347 sq. ft.
$469,900Pending4 beds 2 baths2,347 sq. ft.8694 Linkwood Dr, Denham Springs, LA 70706
MLS# BR2025006577Listed by: MANDY BENTON REALTY GROUP LLC
