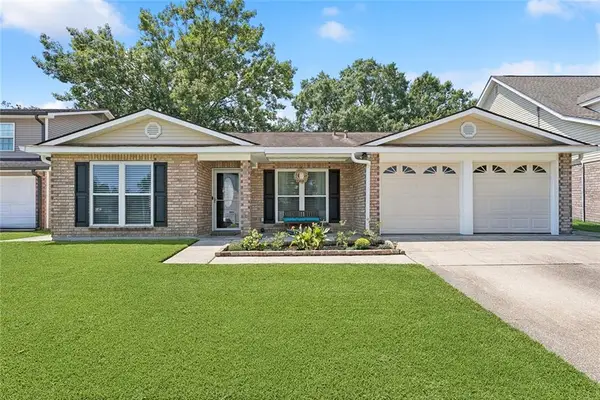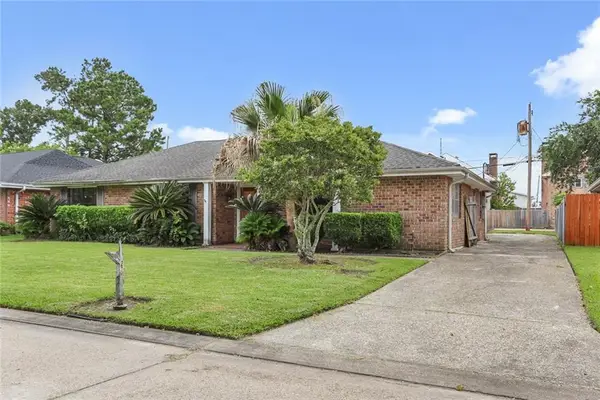10 Villere Place, Destrehan, LA 70047
Local realty services provided by:Better Homes and Gardens Real Estate Rhodes Realty
10 Villere Place,Destrehan, LA 70047
$1,250,000
- 4 Beds
- 8 Baths
- 7,084 sq. ft.
- Single family
- Active
Listed by:eleanor farnsworth
Office:latter & blum
MLS#:NO2501756
Source:LA_RAAMLS
Price summary
- Price:$1,250,000
- Price per sq. ft.:$118.18
About this home
Nestled within the sought-after Ormond Estates. This exceptional property spans 1.29 acres and commands amazing views of the Cypress Lakes Golf Course. This spectacular home was newly renovated in 2021 and features a grand entrance foyer, exquisite living room and huge dining room. The den features floor-to-ceiling windows, fireplace, a full bar, with breathtaking views of the pool and golf course. The kitchen is a culinary haven with large island and stainless steel appliances. The first floor features gorgeous window coverings , chandeliers with marble, wood, and brick flooring. The main-level primary suite is a luxurious retreat with double walk-in closets, two large bathrooms, direct access to the pool and patio and golf course views. The outdoor area is a true oasis, highlighted by a sparkling pool and patio, a covered seating area, and a natural gas grill. The cabana or guest house adds to the entertainment possibilities with its two full baths and fabulous kitchen. This home is perfect for entertaining. Lush landscaping, abundant parking, impressive circular driveway, 2-car garage. This one-of-a-kind masterpiece presents unparalleled vistas of the Cypress Lakes Country Club's emerald fairways and manicured greens. Its timeless design blends modern and traditional elements, creating a sanctuary for both golfers and homeowners. This is an extraordinary opportunity to own a truly fabulous home.
Contact an agent
Home facts
- Year built:1974
- Listing ID #:NO2501756
- Added:6 day(s) ago
- Updated:October 09, 2025 at 03:35 PM
Rooms and interior
- Bedrooms:4
- Total bathrooms:8
- Full bathrooms:6
- Half bathrooms:2
- Living area:7,084 sq. ft.
Heating and cooling
- Cooling:Central Air, Multi Units
- Heating:Central Heat
Structure and exterior
- Roof:Composition
- Year built:1974
- Building area:7,084 sq. ft.
- Lot area:1.29 Acres
Finances and disclosures
- Price:$1,250,000
- Price per sq. ft.:$118.18
New listings near 10 Villere Place
- New
 $150,000Active3 beds 1 baths1,200 sq. ft.
$150,000Active3 beds 1 baths1,200 sq. ft.228 Annex Street, Destrehan, LA 70047
MLS# NO2525138Listed by: COMPASS DESTREHAN (LATT21) - New
 $200,750Active3 beds 2 baths1,400 sq. ft.
$200,750Active3 beds 2 baths1,400 sq. ft.116 River Point Drive, Destrehan, LA 70047
MLS# NO2525051Listed by: DONALD JULIEN & ASSOCIATES, INC. - New
 $369,000Active3 beds 3 baths2,432 sq. ft.
$369,000Active3 beds 3 baths2,432 sq. ft.142 Melrose Drive, Destrehan, LA 70047
MLS# NO2523837Listed by: MIRAMBELL REALTY - New
 $285,000Active3 beds 3 baths1,610 sq. ft.
$285,000Active3 beds 3 baths1,610 sq. ft.211 Madewood Drive, Destrehan, LA 70047
MLS# NO2492966Listed by: MIRAMBELL REALTY - New
 $269,900Active3 beds 2 baths1,925 sq. ft.
$269,900Active3 beds 2 baths1,925 sq. ft.114 Ormond Village Drive, Destrehan, LA 70047
MLS# NO2512926Listed by: COMPASS DESTREHAN (LATT21)  $140,000Pending3 beds 2 baths1,478 sq. ft.
$140,000Pending3 beds 2 baths1,478 sq. ft.157 Destrehan Drive, Destrehan, LA 70047
MLS# NO2523063Listed by: NOLA LIVING REALTY- New
 $1,250,000Active4 beds 8 baths7,084 sq. ft.
$1,250,000Active4 beds 8 baths7,084 sq. ft.10 Villere Place, Destrehan, LA 70047
MLS# RANO2501756Listed by: LATTER & BLUM - New
 $364,000Active4 beds 2 baths2,203 sq. ft.
$364,000Active4 beds 2 baths2,203 sq. ft.3744 Tara Drive, Destrehan, LA 70047
MLS# RANO2517955Listed by: LATTER & BLUM (LATT21) - New
 $235,000Active4 beds 2 baths2,147 sq. ft.
$235,000Active4 beds 2 baths2,147 sq. ft.22 Edgewood Drive, Destrehan, LA 70047
MLS# NO2446935Listed by: GL REALTY GROUP, LLC
