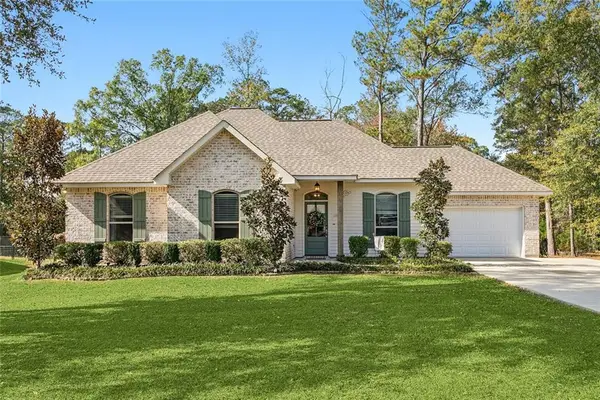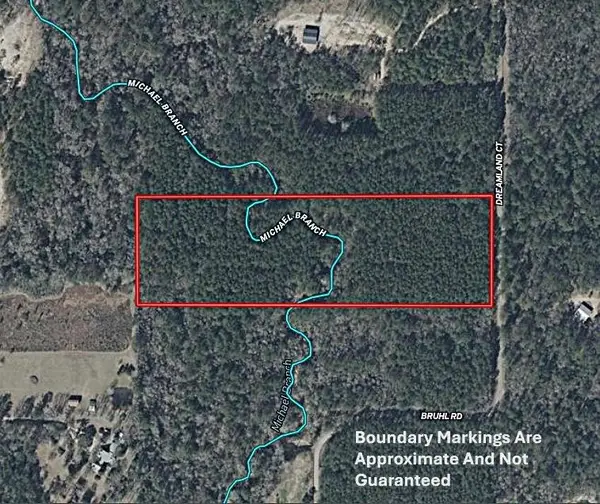79423 Branly Drive, Folsom, LA 70437
Local realty services provided by:Better Homes and Gardens Real Estate Rhodes Realty
79423 Branly Drive,Folsom, LA 70437
$695,000Last list price
- 4 Beds
- 4 Baths
- - sq. ft.
- Single family
- Sold
Listed by: gwen dorris
Office: latter & blum (latt15)
MLS#:2508840
Source:LA_CLBOR
Sorry, we are unable to map this address
Price summary
- Price:$695,000
About this home
Looking for a quiet escape without giving up the convenience of city life? Welcome home to this beautifully appointed Southern-style retreat, nestled on 2.4 peaceful acres just minutes from shopping, dining, and top local amenities.
Inside, the home boasts refinished heart of pine floors that flow through the spacious living, dining, and kitchen areas, creating a warm, inviting atmosphere. The open-concept layout is great for entertaining, with seamless flow between gathering spaces and expansive windows that let in abundant natural light.
The kitchen is a showstopper—featuring a large central island, granite countertops, a copper undermount sink, and exposed brick accents both behind the range and surrounding the island. Whether you're hosting a party or enjoying a quiet night in, the views of the sparkling pool, manicured grounds, covered patio, and cabana make every moment special.
This spacious home includes 4 generous bedrooms, 4 full bathrooms, a loft area, game room or second den, and a private office—providing flexible space for work, play, and guests. The primary suite offers a peaceful retreat with its own ensuite bath and plenty of privacy.
Additional features include a double carport, 2-year-old whole-home generator, and a classic wide front porch, perfect for relaxing with a morning coffee or watching the sunset in true country style.
If you're dreaming of space, charm, and convenience, this is the one you've been waiting for.
Contact an agent
Home facts
- Year built:1980
- Listing ID #:2508840
- Added:158 day(s) ago
- Updated:December 01, 2025 at 06:07 PM
Rooms and interior
- Bedrooms:4
- Total bathrooms:4
- Full bathrooms:4
Heating and cooling
- Cooling:2 Units, Central Air
- Heating:Central, Heating, Multiple Heating Units
Structure and exterior
- Roof:Shingle
- Year built:1980
Utilities
- Water:Well
- Sewer:Treatment Plant
Finances and disclosures
- Price:$695,000
New listings near 79423 Branly Drive
- New
 $475,000Active4 beds 3 baths4,049 sq. ft.
$475,000Active4 beds 3 baths4,049 sq. ft.419 Bienville Road, Folsom, LA 70437
MLS# NO2530511Listed by: UNITED REAL ESTATE PARTNERS - New
 $514,500Active4 beds 2 baths2,280 sq. ft.
$514,500Active4 beds 2 baths2,280 sq. ft.107 Old Creek Road, Folsom, LA 70437
MLS# NO2529351Listed by: BERKSHIRE HATHAWAY HOMESERVICES PREFERRED, REALTOR - New
 $39,500Active0.98 Acres
$39,500Active0.98 Acres0.98 Acres Vacant Land 1-a Old Undeedus Road, Folsom, LA 70437
MLS# 2532320Listed by: NEXTHOME REAL ESTATE PROFESSIONALS - New
 $279,000Active3 beds 2 baths1,471 sq. ft.
$279,000Active3 beds 2 baths1,471 sq. ft.180 Keeneland Place Loop, Folsom, LA 70437
MLS# NO2531775Listed by: BERKSHIRE HATHAWAY HOMESERVICES PREFERRED, REALTOR - New
 $305,000Active3 beds 2 baths1,637 sq. ft.
$305,000Active3 beds 2 baths1,637 sq. ft.187 Keeneland Place Loop, Folsom, LA 70437
MLS# NO2531854Listed by: 1 PERCENT LISTS PREMIER  $135,000Active-- beds -- baths12,000 sq. ft.
$135,000Active-- beds -- baths12,000 sq. ft.82260 Training Center Rd, Folsom, LA 70437
MLS# BR2025021085Listed by: SOUTHLAND PROPERTIES INC $1,010,000Active63.16 Acres
$1,010,000Active63.16 Acres63.16 Acres N Factory (hwy 1080) Road, Folsom, LA 70437
MLS# 2531289Listed by: COLDWELL BANKER TEC $190,000Active16.26 Acres
$190,000Active16.26 AcresTBD Buck Anthony Road, Folsom, LA 70437
MLS# NO2530689Listed by: COMPASS MANDEVILLE (LATT15) $85,000Pending12 Acres
$85,000Pending12 Acres12 Acres Bruhl Road, Folsom, LA 70437
MLS# NO2529161Listed by: SMITH & CORE, INC. $240,000Pending3 beds 2 baths1,672 sq. ft.
$240,000Pending3 beds 2 baths1,672 sq. ft.297 Deerfield Road, Folsom, LA 70437
MLS# 2529413Listed by: RE/MAX SELECT
